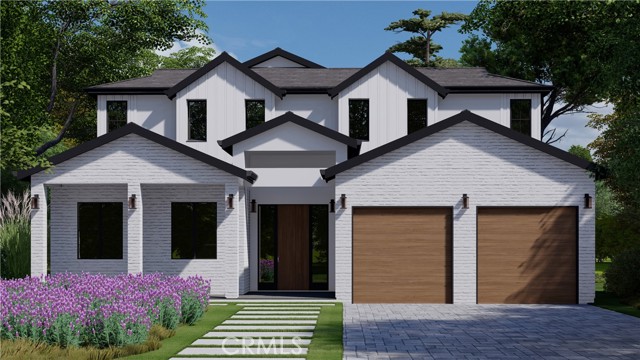search properties
Form submitted successfully!
You are missing required fields.
Dynamic Error Description
There was an error processing this form.
Arcadia, CA 91006
$3,400,000
3002
sqft5
Baths5
Beds Exclusive, picturesque, and peaceful. Life in Arcadia's prestigious Upper Rancho enclave is all of these things and more. Tucked behind lush privacy hedges, 1405 Rancho Road presents the perfect opportunity to join the city's most highly sought community. Resting on a flat 30,000+ sqft lot, this beautifully maintained single-level home features resort-style grounds with a guest house, outdoor kitchen, and full tennis court. Exceptionally private and surrounded by natural beauty, you've found a magical place to plant roots and savor quality time with those you treasure most. A manicured front yard with a sweeping horseshoe driveway makes a grand first impression. As you enter the home, gleaming hardwood floors, handsome woodwork, and spacious interiors create a warm and welcoming atmosphere. The formal living room to your right is generously sized and filled with natural light making it the perfect place for piano lessons on a baby grand. On the opposite side of the foyer, the formal dining room invites large scale holiday feasts. Just beyond, the chef's kitchen offers plenty of room for multiple sets of hands to help cook special meals and comfort food alike, while a cozy breakfast nook allows for slow weekend mornings spent lingering over coffee as the rest of the house wakes. The family room, with coffered ceiling and fireplace, invites game nights and movie marathons. Open both pairs of French doors to the backyard and let a soft breeze drift in, one more reason to stay close. The generous primary suite includes French doors that open to serene views and a private patio, as well as a walk-in closet and decadent spa bath. Three additional bedrooms each offer a spacious and cheerful place for rest. In the rear, a fully gated yard offers a park-like sanctuary. Vast landscaped grounds with a gazebo, covered patio and built-in barbeque, plus a private tennis court, create an unbeatable way to host everything from birthday parties to charity events in grand fashion. A home to treasure for decades, 1405 Rancho Road is defined by its quiet beauty and lasting character.

Temecula, CA 92592
10000
sqft7
Baths5
Beds Welcome to a timeless 10-acre estate along Temecula’s famed De Portola Wine Trail — a private and gated retreat where Wine Country living meets elegance, tranquility, and endless opportunity. Beyond the beautiful custom entry gate, you’re greeted by lush landscaping, a circular driveway with fountain, and sweeping panoramic views that stretch across vineyards, valleys, and surrounding mountains. Every detail of this 10,000 SQ FT residence was designed to offer beauty, comfort, and connection. Inside, the home offers grand living and entertaining areas, including two great rooms (previously used as a game room and ballroom), a formal dining room, library, and an upgraded gourmet kitchen with Viking appliances perfectly suited for memorable gatherings. A private elevator leads to the second story, which hosts a sauna, the serene primary suite with dual cedar-lined walk-in closets and a luxurious spa bath, as well as two secondary bedrooms with private en-suite bathrooms. Fine finishes are showcased throughout — from the grand custom entry doors and marble floors to the sweeping staircase crowned by a commanding chandelier, and the warmth of seven fireplaces that create an inviting ambiance throughout the home. Outdoors, enjoy your own resort-style amenities — a newly replastered Olympic-size pool, spa, multiple entertaining spaces, a private nine-hole golf course, and an orchard filled with mature fruit trees. The property also features a picturesque pond, currently drained but ready to be restored to its tranquil beauty. The separate guest quarters above the four-car garage offer two bedrooms and two full baths with space for a sitting area or kitchenette— ideal for guests, extended family, or multi-generational living. With over 10 acres of usable land, this property qualifies for a winery permit and offers potential for an equestrian estate, bed and breakfast, event space, or private vineyard. Priced to sell, this extraordinary estate represents a rare opportunity to create your own legacy in Temecula Wine Country — and enjoy the peace of wide-open spaces just minutes from local wineries, dining, and shopping.
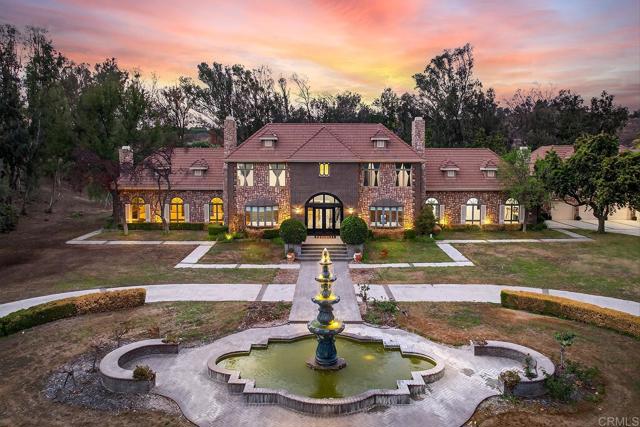
Los Angeles, CA 90049
3936
sqft5
Baths5
Beds Sunset Boulevard's much admired Sycamore Bend is now available for purchase for the first time in over sixty-three years. Shingle-clad and built originally in 1941, its infinitely charming traditional architectural elements have been lovingly cared for and carefully preserved over the years. Impressively set back from the street up a gentle, grassy knoll and framed by a majestic Sycamore, this wonderful home is surrounded by full mature landscaping and accessed easily by a convenient circular driveway. A welcoming formal foyer leads to the sunny living room with its crown, dentil moldings, stately fireplace, bay window and French doors leading out to the backyard. Peg-and-groove hardwood floors grace much of the first floor. The charming den, with its beamed ceilings, brick fireplace and built-in cabinets also has a wet-bar with a soda fountain. It also leads out to the backyard. The formal dining room, with its wainscoting, crown moldings and bay window has room for two tables. The country kitchen has wood paneled cabinetry, some with glass-faced doors, original period hinges, wood beamed ceiling, stainless steel appliances and a very sweet breakfast nook. A very cozy, yet spacious, downstairs ensuite bedroom has beamed ceilings, paneled walls and its own bath. A service area/laundry room and a powder bath complete the first floor. A lovely staircase leads to the upstairs landing and to three terrific bedrooms. The primary, with its tall pitched and beamed ceilings, has a romantic fireplace, a large bath with a separate tub and shower and an unusual amount of closet space for its vintage. It also has a very nice sitting room, perfect as an office, small gym or even as a nursery. The upper terrace, taking in peaceful views of the backyard, can be accessed from here. Two additional, cheerful, amply-sized family bedrooms share a full bath. The peaceful backyard is maturely wooded and has a large, covered porch for easy al fresco entertaining. There's also a wide expanse of grass for kids to play upon. Added much later but in careful keeping with the style of the main house, a guest house also graces this special property. It features a full kitchen with a breakfast bar, laundry facilities and a very comfortable living area with tall, pitched and beamed ceilings, a bay window with a window seat, plenty of built-ins, an open bedroom nook and a loft, perfect for use as an office or as a second sleeping area. In the main house, an elevator effortlessly accesses all the way up from the driveway level to the first and second floors. There's a two-car garage and plenty of off-street parking in the circular driveway including a covered carport for the Guest Unit. There is extensive storage space in both the attic and in the cellar. Inclusion in the Warner Avenue Elementary School district. All this, moments from UCLA and from Westwood, Brentwood, Century City and Beverly Hills and all the fine shopping and dining each area affords. Please ask listing agent about quoted square footage. Although neither Broker nor any of its Agents nor Seller guarantee the accuracy here, according to an appraiser's measurement (please see attached floor plan in photos section of the listing), the Main House measures 3,257 square feet and the Guest Apartment measures 679 square feet for a total of 3,936 square feet. See agent about exclusions, please.
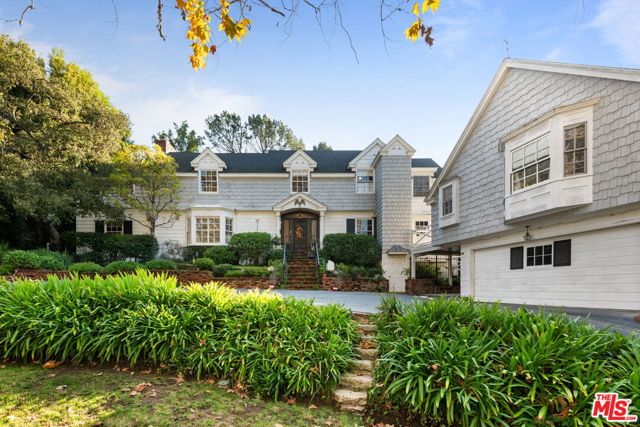
San Luis Obispo, CA 93401
5351
sqft8
Baths5
Beds Set on five private acres in the foothills of San Luis Obispo, this custom estate blends privacy, refined scale, and sweeping views with a lifestyle designed for both quiet retreat and effortless entertaining. Thoughtfully updated and filled with natural light, the home offers over 5,000 sq ft of living space that flows seamlessly to the outdoors—every room except the bathrooms opens directly to fresh air, terraces, or the pool area. A rebuilt grand staircase, cathedral ceilings, and eight-foot doors introduce a sense of timeless simplicity and calm. Expansive windows frame 180° vistas of rolling hills and city lights, while French doors throughout the home create an easy indoor-outdoor rhythm suited to gatherings, family life, or peaceful evenings at home. The floorplan provides exceptional flexibility: multiple living areas, three fireplaces, and en-suite bedrooms with private outdoor access. The primary suite features a dual-sided fireplace, spacious walk-in closet, a private study, and an additional flex room ideal as an office or nursery. A spacious, full guest suite with its own kitchen offers ideal accommodations for extended family or long-term guests. An elevator connects the 3-car garage to the main level for daily convenience. Recent updates include fresh interior and exterior paint, refinished hardwood floors, new bedroom carpet, and clean reports on the private well and septic. Added features include owned solar, RV hookups, A/C-ready infrastructure, and 5/8" drywall for enhanced sound control and energy efficiency. Outdoors, the southwest-facing pool and spa capture golden hour beautifully, offering a setting equally suited to lively gatherings or unwinding at the end of the day. With gentle acreage, expansive views, and proximity to downtown SLO, Edna Valley wineries, and coastal trails, this estate offers a rare balance of privacy, connection, and everyday ease on the Central Coast. Two public open houses opening weekend. Showings by appointment only thereafter.
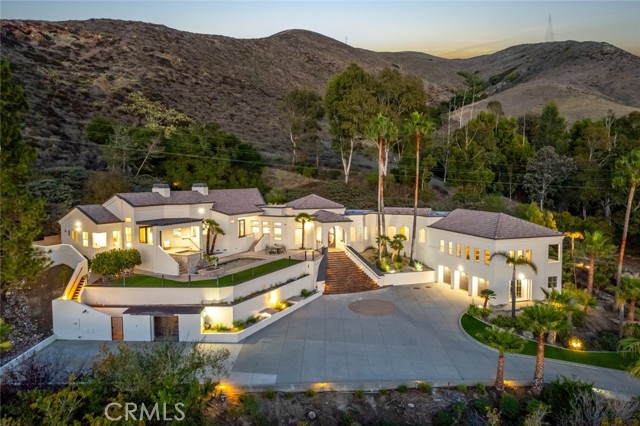
Cayucos, CA 93430
1200
sqft2
Baths3
Beds A beachfront residence of this distinction is an extraordinary opportunity in the sought-after coastal community of Cayucos. Ideally situated along one of the area’s most desirable stretches of shoreline, this exceptional 3-bedroom, 2-bath residence offers unobstructed ocean views, direct beach access, and an unparalleled coastal lifestyle. Meticulously maintained for over 25 years by a contractor-owner, the home reflects exceptional pride of ownership with quality craftsmanship and thoughtful upgrades throughout. Step outside to a private beachfront patio featuring pavers, solar lighting, an outdoor shower, a custom ½-inch tempered glass wind-break wall, built-in succulent planters on drip irrigation, and private stairs leading directly to the sand. Licensed as a vacation rental, the property offers outstanding flexibility for personal enjoyment, investment potential, or both. All interior and patio furnishings, along with five mounted TVs, are included, making this a rare turnkey beachfront opportunity.
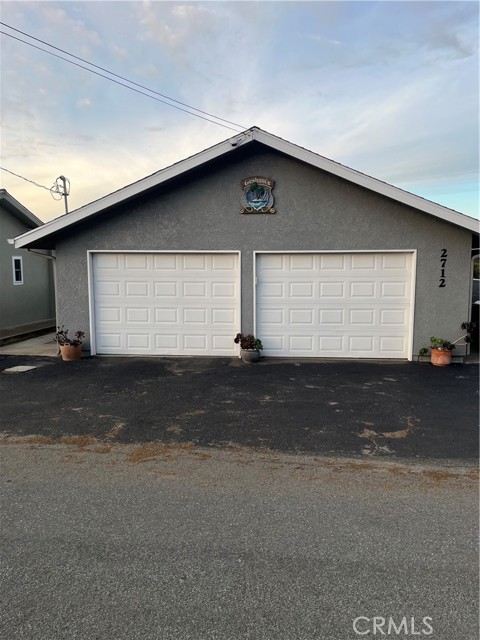
Los Angeles, CA 90069
2869
sqft3
Baths3
Beds Located in the legendary Hollywood Hills, adjacent to the bird streets and moments from the Sunset Strip, the time square of the West Coast! An idyllic oasis surrounded by lush greenery and breathtaking sunsets looking over Los Angeles, as well as quick access to upscale restaurants, shopping, and a lively nightlife. This meticulously remodeled ~3,000-square-foot home offers 3 bedrooms, 3 bathrooms, and a layout that emphasizes natural light, luxury, comfort, and boasts an indoor-outdoor lifestyle that defines Southern California. As you enter, you are welcomed with soaring high ceilings, your sights are captured with floor to ceiling windows, looking over Los Angeles, a chef kitchen with expensive cabinetry, quartz countertop and backsplash with a waterfall island. On the second level, the primary ensuite offers its own private deck, along with its luxurious spa-like bathroom, a large Walk-in closet. Second bedroom boasts its own private deck along with a decorative fireplace. The large 3rd bedroom can be divided into two different bedrooms, currently one side is used as a gym and includes mirrored closet doors. The laundry area is located on the same level as the bedrooms. The yard has plenty of space to build a pool and spa!
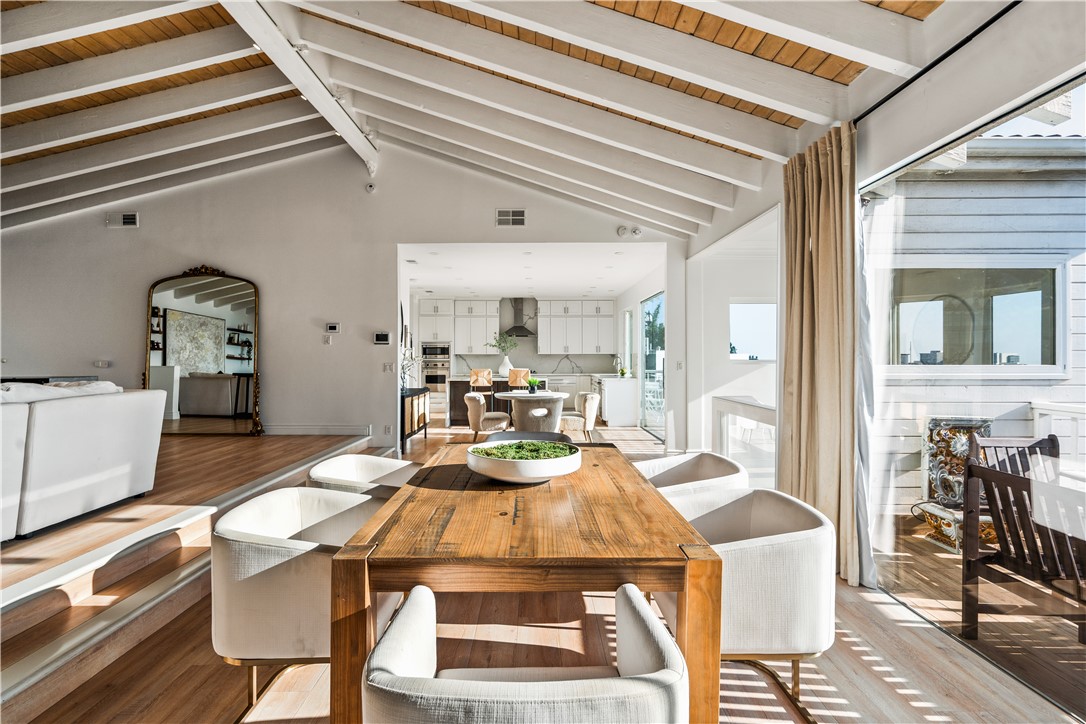
Malibu, CA 90265
4428
sqft5
Baths5
Beds Malibu retreat with separate guest quarters...Contemporary Coastal Living, New Construction 2022 with fine finishes & ocean views! Experience the best of private coastal living in this custom masterpiece, perfectly situated to capture mountain and ocean views. Tucked away, this thoughtfully designed residence offers the ultimate in style, luxury, entertainment and true privacy. The main home features clean architectural lines, expansive windows, and a seamless indoor-outdoor flow that highlights the surrounding natural beauty. The open-concept floor plan is ideal for entertaining and everyday living, while the premium finishes and designer details add sophistication throughout. A detached guest house with a separate entrance provides excellent flexibility--ideal for extended family, guests, or a private office. Two spacious two-car garages provide ample parking and storage. One garage includes a dedicated area with air conditioning, perfect for a hobby space, fitness room, or workshop.With its elevated setting, modern amenities, and rare privacy, this exceptional home offers a unique blend of tranquility and coastal luxury.
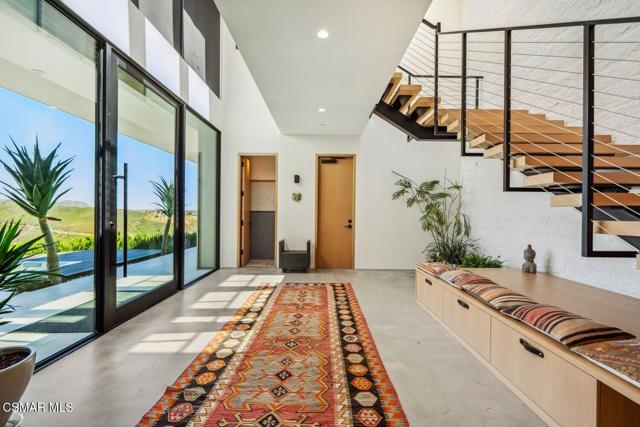
Los Gatos, CA 95030
2216
sqft4
Baths4
Beds Discover the best of Los Gatos living with this rare offering, two distinct homes on over ¼ acre, showcasing sweeping city lights and mountain views. Just minutes from vibrant downtown, this property blends mid-century modern architecture with minimalist boho design, creating an open, harmonious space drenched in natural light. This 5-bedroom property includes a 2,216 sq ft, 4-bedroom, 3.5-bath main residence features clean lines, walls of glass, and seamless indoor-outdoor flow. Thoughtfully remodeled with high-end, eco-conscious finishes, it preserves the integrity of its original style while offering modern comfort. The separate 926sqft, 1-bedroom, 1-bath ADU is full of charm with high ceilings, hardwood floors, and oversized picture windows that frame garden and city views. Recent ADU upgrades include a designer kitchen, new bathroom with heated floors, new roof, and updated plumbing and electrical. Private, tranquil, and just a short stroll to downtown shopping, dining, hiking trails, and top-rated Los Gatos schools, this is a rare opportunity to enjoy space, views, and the coveted downtown lifestyle.
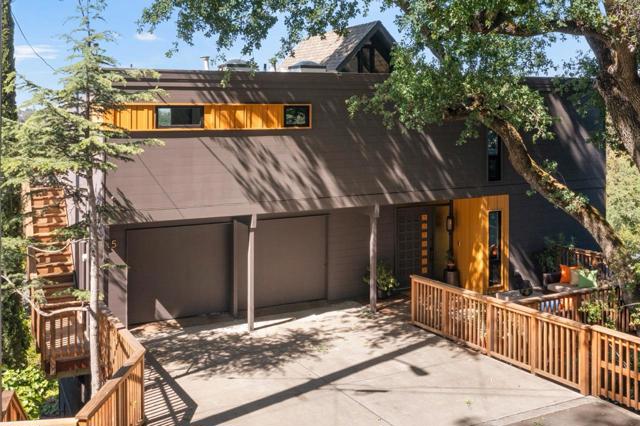
Page 0 of 0


