search properties
Form submitted successfully!
You are missing required fields.
Dynamic Error Description
There was an error processing this form.
Corona del Mar, CA 92625
$16,250,000
6852
sqft7
Baths6
Beds Introducing a 2018-built contemporary masterpiece nestled in the coveted neighborhood of Corona Highlands, right in the heart of Corona del Mar. Wake up to breathtaking sunrises and panoramic views overlooking the iconic Pelican Hill Golf Course. As you step through the oversized glass pivot door, you're immediately met with a captivating arrival. The main level is designed for seamless indoor-outdoor living, with floor-to-ceiling Fleetwood sliding doors that open to a spectacular pool and spa, fire features, and endless views of the golf course. The main floor also includes a guest suite with a full bathroom, a striking temperature-controlled glass wine cellar that holds over 600 bottles, and an open-concept living room centered around a sleek double-sided fireplace. The chef’s kitchen is outfitted with stainless steel Thermador appliances, a walk-in pantry, quartz countertops, and opens to a spacious balcony ideal for outdoor dining or lounging. Upstairs, your private sanctuary awaits. The primary suite offers a cozy fireplace, dual oversized walk-in closets, and a spa-like bath featuring brushed marble floors, a soaking tub, dual vanities, and a stunning all-glass shower. Floor-to-ceiling sliding doors open to a private terrace—perfect for taking in the serenity of nature and the golf course views in complete privacy. Two additional en-suite bedrooms and a spacious laundry room complete the upper level. Downstairs is an entertainer’s paradise, featuring a custom movie theater with a 120” screen, a game room, and a full bar equipped with beverage fridges, an ice maker, and ample seating. A whole-home surround sound system enhances the ambiance both inside and out. What truly sets this home apart is the one-of-a-kind, $3M custom-designed backyard. Designed to feel like your own private resort, it boasts a show-stopping pool and spa with fire bowls and water features, lush landscaping, an outdoor kitchen and BBQ, dining space, and two expansive detached ADUs—perfect for guests or multi-generational living. A luxurious steam room completes the experience. In Addition, fully owned solar. This home feels like a permanent vacation—where every day is elevated by luxury, design, and unforgettable views. With a generous three-car garage, there’s plenty of room for your cars, golf cart, or weekend toys—rounding out the ultimate coastal lifestyle.
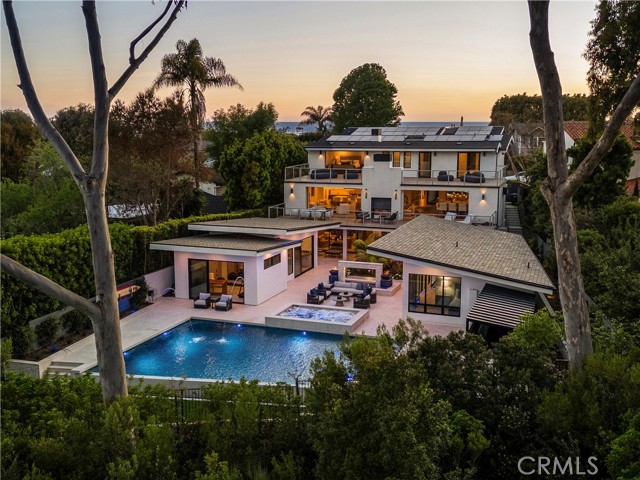
Los Angeles, CA 90077
11104
sqft10
Baths7
Beds Stand-alone architectural with an enviable Bel Air Road address and unmatched City and Canyon views. Sited behind a gated driveway and mature hedgerow, privacy is optimal, while its unique hillside location delivers vast open vistas and resort-like grounds. This tri-level, light-filled, open-floor-plan contemporary boasts high ceilings, cantilevered staircases, and bold stone finishes throughout. The double-height entry, with skylight, leads to entertainer-grade living spaces, anchored by a mid-century-inspired fireplace, automated retractable glass walls, and ample wall space for discerning art collectors. The blonde wood chef's kitchen features a central low-profile oversized island flanked by grey-hued counters with pull-up seating, banks of bespoke cabinets, and top-tier appliances. Deck access through glass-paneled doors makes outside entertaining seamless.1740 Bel Air Rd boasts 7 bedrooms and 10 bathrooms. The modern wood-paneled primary suite features floor-to-ceiling windows that lead to a glass-fronted balcony, outdoor fireplace, and hilltop canyon views. Other stand-out features of the home include a 300-bottle temperature-controlled glass wine cellar, butler's pantry, a tasteful, transformative screening room with theatre-worthy drapes, wet-bar, a private studio, fully equipped gym, and elevator. Outside is host to a half-moon infinity pool and an elevated spa. The outdoor kitchen, bar, and covered patios are reached via a series of well-placed stepping stones over a verdant lawn. Off-street parking is facilitated by a driveway entrance and separate egress. A statement property with next-level amenities within a prestigious location just moments from Beverly Hills, Westwood Village, and Brentwood.
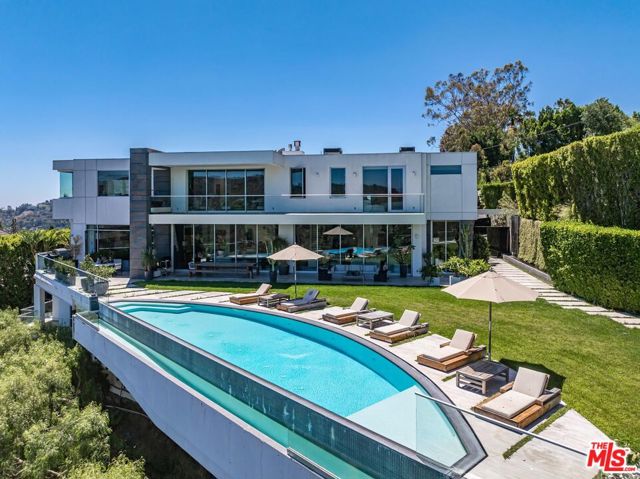
Carlsbad, CA 92008
5285
sqft8
Baths6
Beds Offered for the first time, the most iconic oceanfront home in all of Carlsbad—an authentic Italian-inspired villa where timeless elegance meets rare beachfront ownership. Nestled within the coveted Terramar community, this extraordinary 6 bedroom estate offers a once-in-a-lifetime opportunity to not only live at the edge of the Pacific but to own the beach itself. Wake up to the sound of waves lapping just beyond your terrace and enjoy sun-drenched mornings with ocean breezes and panoramic coastal views. Designed for luxurious coastal living, the home features dual oceanfront primary suites, including one with a lavish “See to the Sea” oversized shower. A separate 2 story private-entry casita with ocean views adds flexibility for guests, multigenerational living, or income potential. Inside the gated entry, you’re greeted by a lush, romantic courtyard with a bubbling fountain, pond, colorful bougainvillea, and a stunning curved fireplace—setting the tone for the charm and serenity found throughout. Multiple garden vignettes and inviting outdoor seating areas create the feel of a boutique resort, ideal for quiet reflection or entertaining by the sea. Rich wood floors, graceful architecture, and expansive, light-filled living spaces complete the interior, blending old-world character with modern comfort. Voted Home of the Year in 1991 by San Diego Home and Garden, this landmark property isn’t just a residence—it’s a coastal legacy. Live the lifestyle others only dream about—beauty, privacy, and unforgettable oceanfront memories await.
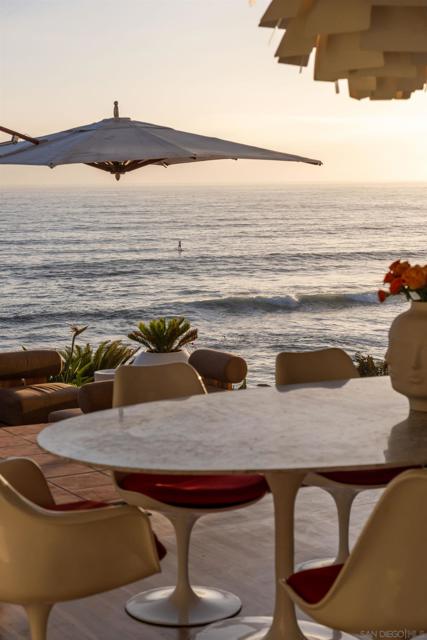
Hillsborough, CA 94010
9310
sqft8
Baths7
Beds A BREATHTAKING TROPHY ESTATE BLENDING TIMELESS ELEGANCE WITH RESORT-STYLE LIVING. This architectural masterpiece offers an extraordinary layout designed for both grand entertaining & intimate daily life. Sweeping driveway & motor court lead to 2 garages with car lifts ideal for collectors. The outdoor retreat features an infinity-edge pool, spa, expansive pool deck w/ designer pergola, full outdoor kitchen & BBQ, tennis court, guest house, bocce court, rose garden & a dedicated childrens play area. Inside, a dramatic foyer opens to soaring ceilings, a formal living room bathed in natural light, a grand dining room, chefs kitchen w/ breakfast nook & spacious family room. A luxe billiard room w/ wine bar, elegant sitting room, private office & guest suite complete the main level. Upstairs, the primary suite stuns w/ romantic fireplace, spa-inspired bath & oversized walk-in closet. 3 addl ensuite bedrooms & attic storage offer comfort & flexibility. The lower level is a true entertainers dream featuring a cinema-quality home theater, game room & kitchenette. This residence delivers unmatched elegance, scale & lifestyle in one of the Bay Areas most prestigious settings.
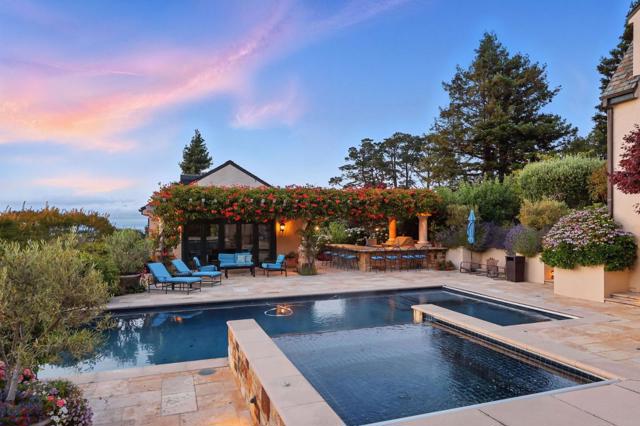
Los Gatos, CA 95032
4600
sqft5
Baths6
Beds EXCELLENT OPPORTUNITY! PRIME LOCATION! VALUE IS IN THE LAND Perfect Estate property or Subdivision. One of the last large and close-in properties in Los Gatos. Located in the prestigious neighborhood of Surrey Farms, this was the original developer's home and land. The property offers sweeping valley and mountain views with gently rolling hills studded with majestic oak trees but still offers an abundance of level acreage. This special property offers an endless array of possibilities... Grand Estate, Development Opportunity, Vineyard, Equestrian...

Pacific Palisades, CA 90272
7200
sqft8
Baths6
Beds Completed in Fall of 2026! This 7,200-square-foot modern estate is designed for seamless indoor-outdoor living with panoramic, unobstructed ocean views. Perfectly positioned on an 8,000-square-foot lot, this home embodies the epitome of coastal luxury, featuring a sleek, minimalist faade of natural stone and glass, enhanced by lush tropical landscaping. A grand multi-level design creates a dramatic entrance, leading to a light-filled, open floor plan that flows effortlessly from the main living areas to the outdoors. Floor-to-ceiling sliding glass doors connect the interior to a sprawling ocean-view patio, featuring an outdoor lounge, fire pit, and built-in BBQ, perfect for elevated entertaining and serene relaxation. A stunning rooftop deck offers a private retreat in the sky, complete with unparalleled sunset views over the Pacific, ideal for hosting gatherings or simply enjoying the coastal breeze. The interior boasts six spacious bedrooms and eight bathrooms, including a primary suite designed as a five-star retreat. This sanctuary features a private ocean-view balcony, spa-inspired bath, dual walk-in closets, and a custom fireplace a true escape from the everyday. A sleek, state-of-the-art chef's kitchen will be the heart of the home, featuring bespoke cabinetry, premium appliances, and an oversized island. The basement level is designed for ultimate luxury and entertainment, featuring a private home theater, temperature-controlled wine cellar, and a wellness center with a gym and spa amenities. A glass-enclosed, sunlit garage allows for secure parking with effortless elegance. This one-of-a-kind oceanfront estate!
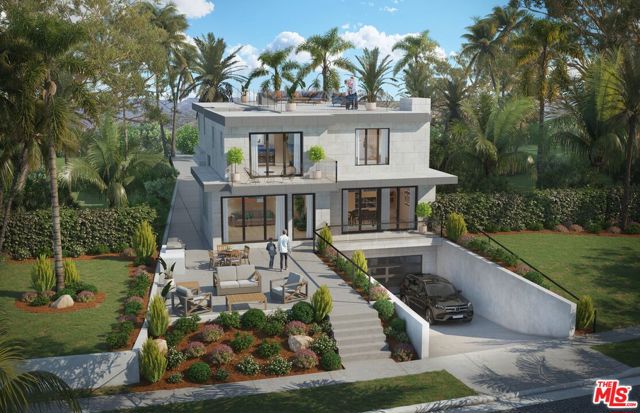
Pacific Palisades, CA 90272
8200
sqft8
Baths6
Beds Completed in Fall of 2026! A true coastal sanctuary in the Pacific Palisades, this 8,200-square-foot modern estate is designed to capture the essence of luxury and effortless California living. This architectural masterpiece will offer breathtaking, unobstructed ocean views, with sightlines stretching endlessly toward the horizon. Framed by lush tropical landscaping and soaring palms, this striking contemporary home is defined by clean lines, sleek stonework, and expansive walls of glass, creating a seamless fusion between the indoors and the stunning natural surroundings. The open-concept floor plan is thoughtfully designed for grand entertaining and ultimate relaxation, with expansive ocean-facing terraces, a sun-drenched patio, and a private rooftop lounge all designed to take full advantage of the panoramic views. The sprawling backyard retreat will feature multiple outdoor entertaining areas, including a designer fire pit, custom seating, and an alfresco dining space, surrounded by a lush, meticulously landscaped paradise. The entry way, flanked by a dramatic glass faade, leads into a light-filled home where floor-to-ceiling windows welcome in the ocean breeze. With six bedrooms and eight bathrooms, this residence is built for comfort, elegance, and privacy. The future primary suite is envisioned as a private oasis, complete with a spa-inspired bath, dual walk-in closets, and a serene private terrace perched above the Pacific. This is a once-in-a-lifetime opportunity to own an exquisitely designed coastal retreat, steps from the sand and just moments from the finest shopping, dining, and entertainment that this exclusive ocean front enclave has to offer.
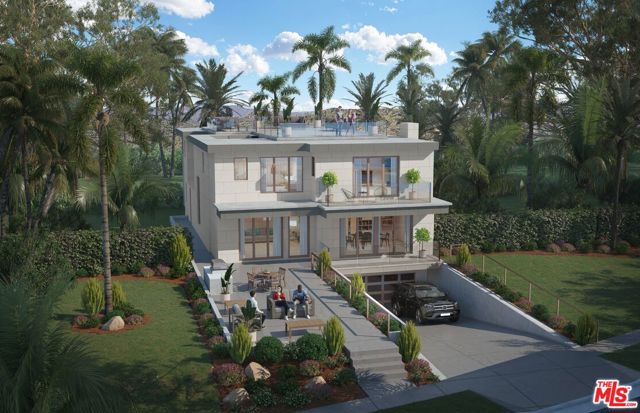
Malibu, CA 90265
5083
sqft5
Baths3
Beds A visionary architectural statement along the sands of Malibu Cove Colony, this sculptural beachfront residence exemplifies the harmony between form, light, and the Pacific horizon. Conceived as both a work of art and a livable sanctuary, the home is enveloped in walls of glass and sweeping organic curves, where each line is drawn toward the sea. With 60 feet of ocean frontage, multiple terraces, and panoramic vistas stretching from Point Dume to Palos Verdes, every room becomes a front row seat to nature's performance. Inside, soaring ceilings and skylights pour daylight across fluid, gallery like interiors that blend contemporary sophistication with a serene coastal palette. The main living area unfolds seamlessly with living, dining, and kitchen spaces unified by transparency and light. A sleek fireplace anchors the space, while the kitchen's stainless steel appliances, bar seating, and built in banquette evoke both utility and style. Step through glass doors to the full width oceanfront balcony, a stage for golden sunsets and intimate al fresco dinners. Above, a tranquil loft office and sitting area opens to an expansive deck, with exterior stairs ascending to a private rooftop retreat, perfect for sunbathing or quiet reflection. Below, three serene bedrooms, each with ensuite baths, offer restful privacy. The primary suite, a masterful composition of texture and tone, features a sitting area with fireplace, a spa inspired marble and limestone bath with a soaking tub poised before the sea, and a private terrace that frames the coastline in cinematic splendor. Set at the end of a prestigious guard gated enclave, this Malibu Cove Colony residence is more than a home; it is a modern sculpture in glass and light, celebrating the seamless dialogue between architecture and ocean.
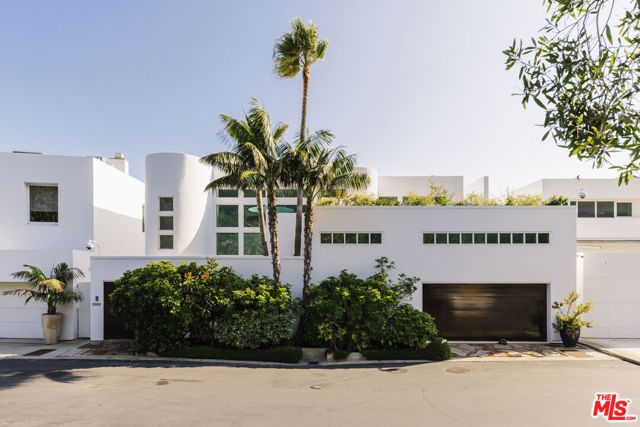
Los Angeles, CA 90049
9150
sqft11
Baths7
Beds Tucked behind private gates and enveloped by lush, mature landscaping, this turn-key traditional farmhouse rests on a coveted street-to-street lot from Elkins to Oakmont, embodying timeless style and enduring Brentwood elegance. Beyond a meandering, tree-lined drive, the home opens to an inviting front patio that sets the tone for the refined interiors within. A sunlit foyer leads to the family room, where French doors invite indoor-outdoor living and bespoke furnishings by acclaimed designer Rachael Goddard define a sophisticated yet effortless aesthetic. The chef's kitchen, anchored by a grand island and professional-grade appliances, includes a bright breakfast nook and expansive butler's pantry. The dining room, perfect for intimate dinners or grand soires, seamlessly extends to the formal living room and serene outdoor setting. Upstairs, the primary suite is a private sanctuary with a sitting room, fireplace, and balcony, complemented by his-and-hers baths and generous custom closets. Four additional en-suite bedrooms, each with walk-in closets, provide comfort and privacy for family and guests. The lower level is an entertainer's paradise, featuring direct garage access, a mudroom, open entertaining space, a second kitchen, powder room, home theater, expansive wine storage, and a private bedroom with exterior entrance and steam shower. The grounds reveal a luxurious outdoor retreat for elevated entertaining and utmost relaxation, with a fully equipped kitchen and pizza oven, alfresco dining terraces, a tranquil wood-paneled hot tub, and a new sauna framing cinematic city vistas. Additional amenities include an elevator, whole-home water filtration, a Control4 smart system, a dedicated laundry room, and a stately home office, thoughtfully designed to elevate modern living with ease, style, and sophistication. Private yet perfectly connected, this Brentwood residence is moments from the Brentwood Country Mart, premier country clubs, celebrated dining, and top schools, epitomizing the pinnacle of Westside living. 664 Elkins Rd offers unparalleled privacy, timeless design, and a lifestyle tailored to the most discerning admirers. Truly a property not to be missed.
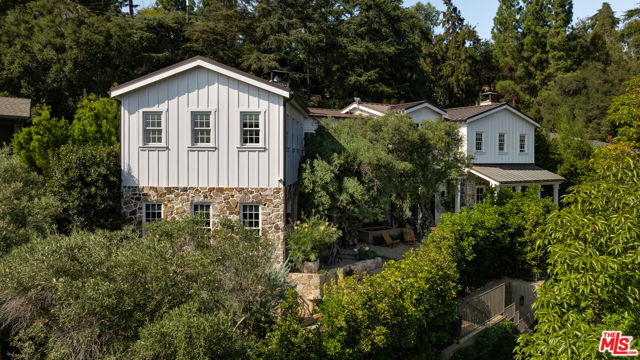
Page 0 of 0




