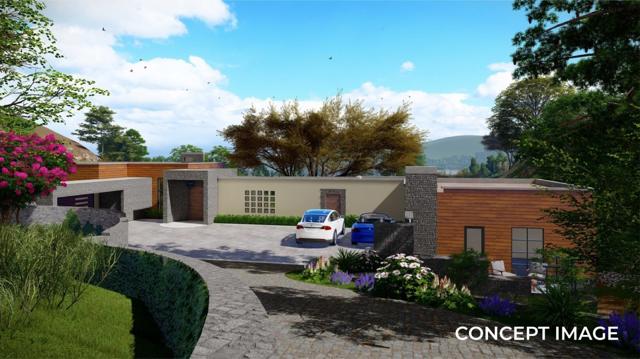search properties
Form submitted successfully!
You are missing required fields.
Dynamic Error Description
There was an error processing this form.
Atascadero, CA 93422
$3,300,000
4000
sqft4
Baths5
Beds Welcome to 9235 N Forty Rd—an exquisite, privately gated estate bordering the historic Santa Margarita Ranch. Set on 4.48 acres, this exceptional luxury horse property offers a rare blend of refined living, premier equestrian facilities, and resort-style outdoor amenities. The meticulously remodeled main residence is a single-level French Country home offering four bedrooms and 2 1/2 baths, all crafted with an elevated sense of comfort and style. Inside, soaring ceilings, wide-plank white oak floors, designer lighting, and top-tier Gaggenau appliances create a timeless yet modern aesthetic. The luxurious primary suite is a true retreat, showcasing an oversized steam shower, a grand soaking tub framed by a picturesque window, and a serene ambiance ideal for unwinding. Thoughtfully upgraded for efficiency and convenience, the estate is equipped with over 70 fully owned solar panels and a comprehensive smart home system that allows seamless control of lighting, irrigation, and more—bringing modern luxury and sustainability together in perfect harmony. Equestrian facilities are beautifully maintained, featuring a custom barn with multiple stables, five generous turnouts, a round pen, and an expansive arena suited for training and riding at any level. The outdoor amenities transform the property into a private resort. A stunning pool and spa with cascading stone waterfalls set the tone for relaxation, while the fully equipped outdoor kitchen and bar offer endless opportunities for entertaining—complete with dual built-in BBQs, a chef’s pizza oven, and ample counter space. Multiple thriving vegetable gardens and a vibrant fruit orchard enhance the estate’s beauty and functionality. Evenings are made unforgettable around the built-in firepit and conversation area, complemented by additional outdoor kitchen amenities for effortless hosting. Perfect for family and guests, the property also includes a private guest house with its own attached garage, separate gated entrance, and secluded backyard. A truly rare, turnkey sanctuary where luxury, privacy, and premier equestrian living come together in perfect harmony. Schedule your private showing today—properties of this caliber are simply unmatched.
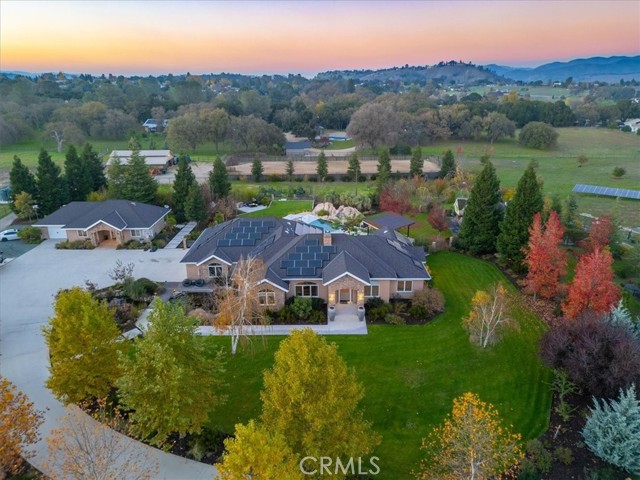
Huntington Beach, CA 92648
3364
sqft6
Baths5
Beds Stunning modern luxury home where glass, light, and ocean air shape each day in Huntington Beach. Surf at sunrise, bike the boardwalk at sunset, and savor Pacific City and Main Street. Refined architecture meets the easy coastal lifestyle that defines Surf City. Approximately 3,364 square feet in total, the residence is served by an elevator to every level and framed by expansive upper front and rear decks with views that reach toward Newport Beach and the Angeles Mountains. The main living area is crafted for effortless entertaining, opening through a 10 foot corner sliding door to a front yard lounge with a gas fire pit. Inside, a sleek kitchen features top tier stainless steel appliances, custom countertops, a large center island, and a wine refrigerator, while glass railings, unobstructed balconies, and a glass railed staircase keep sightlines open and modern. An adjacent family room with a fireplace and flat screen television is ideal for gatherings. Modern window treatments give each room a tailored finish. Parking is both practical and polished. An attached two car garage includes an epoxy coated floor with two additional parking spaces directly in front for added convenience. The middle level balances privacy and flexibility with two secondary bedrooms for the main residence and an optional connection to the adjoining ADU. The ADU stands out at approximately 854 square feet with its own address, offering an oversized bedroom, a full kitchen, a bath, and two balconies. Keep it independent for rental income or integrate it for multigenerational living or long term guests. The upper level is a private retreat. The primary suite rests under a vaulted ceiling with a fireplace and a spa inspired bath that feels resort worthy, featuring dual vanities, a separate glass enclosed shower with dual rain heads, a separate soaking tub, a smart toilet, and a built in custom closet designed for seamless organization. With five bedrooms and five and one half baths, two full kitchens, and two separate addresses, this modern coastal home delivers rare flexibility and income potential. Expansive decks, refined finishes, and thoughtful amenities come together in a setting known for world class surfing, lively dining, and an outdoor way of life. All information deemed reliable but not guaranteed. Buyer and buyer’s agent to verify all information.
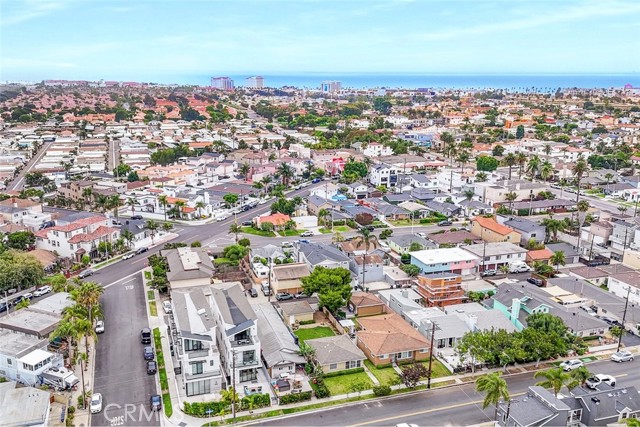
Manhattan Beach, CA 90266
0
sqft0
Baths0
Beds Two blocks from the beach, surrounded by a vibrant retail scene, this four-unit property offers the opportunity to unlock significant upside potential through strategic renovation and repositioning. Separated into two structures, there is a ground-floor commercial space on Highland Avenue, and above it, a spacious 2-bedroom, 1-bathroom apartment boasts its own private outdoor living area. The rear building on Crest Drive hosts a cozy 1-bedroom, 1-bathroom unit with a private patio, and above it, spectacular unobstructed ocean views from Catalina to Malibu are enjoyed in the 3-bedroom, 2-bathroom unit. With strong rental demand and endless lifestyle appeal, this property offers both steady income today and exceptional upside for tomorrow in one of Southern California’s most coveted coastal markets. Recent improvements include exterior paint, interior updates and a complete refresh of the property.
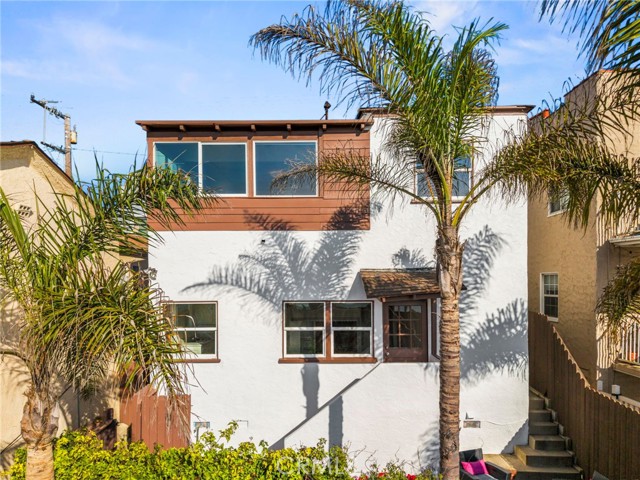
Pasadena, CA 91106
0
sqft0
Baths0
Beds 12-unit Value-add near Old Town Pasadena (1 unit vacant), Very Well Maintained, First Time for Sale Since 1984, Significant Rental Upside, Easy to Manage and Rent, Upgraded Electrical Panels, Carport Parking, Simple Unit Mix. Proforma CAP Rate 7.14%. VILLA CATALINA - 530-540 N Catalina Ave, a 12-unit value-add apartment in a highly desirable location in the City of Pasadena, CA. These 2 properties have been very well maintained by current family who have owned it since 1984. The properties are located on a quiet residential street on Catalina Ave crossing Villa St, and only minutes away from most of City of Pasadena amenities such as Old Town Pasadena, Lake Ave Shopping District, Rose Bowl area, CALTECH and PCC. It is surrounded by other small apartments and single-family houses and has excellent demographics of ±$120,347 average household income in a 1-mile radius. The properties consist of six-unit apartments each (530 and #540) making up the total of 12 units. They were built in 1953 and 1954, have a total building size of 7882 SF and sits on a large 18,683 SF total lot size (R3 zone – medium high-density). The property offers excellent curb appeal with well-manicured front lawn and center courtyard area. The front half of each property is a single-story layout (total 4 units) and the back half are 2 story apartments (total 8 units). The unit mix is easy to manage and rent with all 1bedroom unit. Each unit is spacious and bright with an average unit size of 788SF (buyer to verify). Two front units have semi-private patio area. The ground floor units have original hardwood flooring, while 2nd floor units have carpet flooring. Each unit has through the wall A/C in living room and bedroom, ceiling fans, tiled kitchen, and tiled bathroom. All tenants are on month-to-month lease and current income is approximately 31% below market. Each unit is separately metered for electricity and gas. Parking is provided by 12 carport spaces at the back (1 for each unit). There is no parking soft story retrofit required. Building is serviced by a shared laundry room (leased machines). The large lot size, R3 zoning (medium high density) and carport parking provide superb opportunity for new owner to add ADUs units in the back. The property is located just two blocks away from Lake Ave and within walking distance to myriads of shopping and other amenities on Lake Ave and Colorado Blvd.

Los Angeles, CA 90037
0
sqft0
Baths0
Beds 844-846 W. Martin Luther King Junior Boulevard presents the opportunity to purchase two (2) contiguous 12-unit apartment buildings directly across the street from the LA Coliseum, home of the USC Trojans football games. The properties are conveniently located a short drive to the 110 Freeway and within walking distance to BMO Stadium which is the home of the LAFC soccer matches. The property boasts twenty-three (23) studio units and one (1) one-bedroom unit. Each unit is separately metered for electricity, and the exterior electrical panels were recently replaced on both buildings. The buildings are situated on a double lot of over 11,000 square feet of land zoned LAR3, which is suitable for future development.
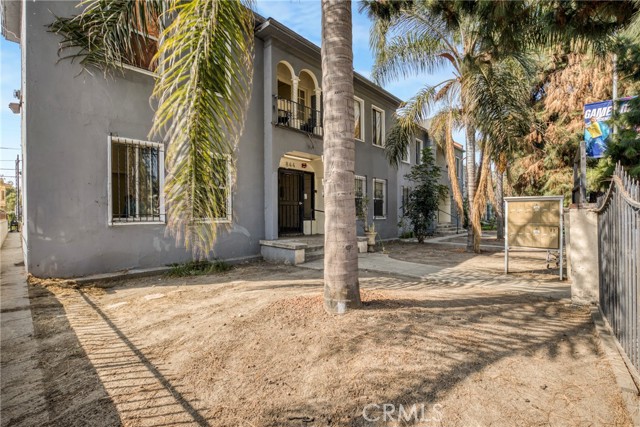
Los Angeles, CA 90033
0
sqft0
Baths0
Beds Welcome to a rare investment opportunity in a high-visibility location on desirable 1st Street—this expansive, mixed-use property is the ultimate canvas for your next business venture or portfolio addition. Boasting four street-level commercial units, the flexible layout is ideal for a variety of uses—from a stylish barber shop or wellness spa to professional office spaces. Above the commercial suites, the property features (2) spacious one-bedroom, one-bath apartments and (6) well-appointed studio units—perfect for generating consistent rental income, housing a live-in caretaker, or even occupying one as an owner-user. The possibilities are endless! The gated rear parking lot with a large rolling gate offers convenience, privacy, and added security—an invaluable amenity for tenants and business patrons alike. Whether you're a seasoned investor looking to capitalize on strong cash flow and future appreciation, or a new buyer stepping into the multifamily market, this one-of-a-kind property checks all the boxes. Opportunities like this are few and far between—don’t miss your chance to own a high-yield asset in a prime location!
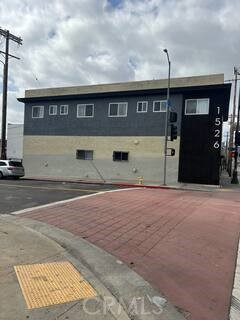
Huntington Beach, CA 92648
3870
sqft4
Baths5
Beds Welcome to luxury living in Edwards Hill! This impressive 5-bed, 4-bath estate features: * 3,870 sqft of light-filled living space. * Stunning cathedral ceilings and a spacious, open family room. * An oversized 9,800 sqft corner lot with endless potential for a pool or custom landscaping. * Ample storage with a 3-car garage. A rare opportunity to own a significant piece of real estate in one of Huntington Beach’s most exclusive enclaves.

Dana Point, CA 92624
4116
sqft4
Baths4
Beds This exceptional custom-built Capistrano Beach estate, embodies the very essence of refined coastal living. Set within an exclusive gated enclave of only eight residences on a private cul-de-sac, the home offers ocean views, architectural elegance, and a rare rooftop panorama that captures sweeping coastal horizons. Beyond the private gate, a serene and beautifully designed interior courtyard sets a tranquil tone, welcoming you into a residence where style and sophistication unfold effortlessly. The entry level is thoughtfully designed for both everyday living and entertaining. To one side, a dedicated wing features a formal foyer, a private office or guest bedroom, and a full bath—ideal for extended family or guests seeking privacy. On the opposite side, the home opens to a grand dining room and expansive formal living area, where soaring ceilings, freshly painted interiors, and a striking stone fireplace create an atmosphere of timeless elegance. French doors frame views of a lush, green backyard and lead seamlessly to a side courtyard and outdoor retreat. At the heart of the home lies a spectacular chef’s kitchen, expertly appointed with professional-grade Viking appliances, a six-burner cooktop, a Sub-Zero refrigerator, custom cabinetry, and an oversized center island. An inviting eat-in dining area, spacious walk-in pantry, and adjacent laundry room complete this impressive culinary space. Upstairs, a spacious family room offers the perfect setting for relaxation or entertainment, enhanced by a built-in office area. The primary suite is a true sanctuary, featuring a private ocean-view balcony, expansive dual walk-in closets, and a luxurious spa-inspired bathroom with a soaking tub, dual-sided gas fireplace, stone counters, dual vanities, and a walk-in shower. Two additional bedrooms and an intimate balcony seating area complete the second level. Crowning the home is the third-level rooftop deck—an extraordinary space designed for taking in panoramic ocean views, golden sunsets, and refreshing coastal breezes. Ideally located near world-class beaches, shopping, dining, Dana Point Harbor, and convenient freeway access, this remarkable estate offers an unparalleled blend of privacy, luxury, and coastal lifestyle.

Page 0 of 0


