search properties
Form submitted successfully!
You are missing required fields.
Dynamic Error Description
There was an error processing this form.
Del Mar, CA 92014
$3,299,999
1456
sqft2
Baths3
Beds $250,000 Price Drop! Beautiful Mexican style unique property with Ocean and 360 views on >1 acre of land! Once on the property, you will find yourself in a Mexican Oasis engulfed by the surrounding desert hardscape abundant w/cactus & perfectly assorted potted plants. This property was initially built in 1940 by a couple heavily influenced by Baja California Mexico. The current sellers, the second owners of this property, completed an extensive interior+exterior renovation recently in 2022. Their renovations were focused to modernize the home while keeping keep the Spanish charm & unique elements of the beautiful original design. The attention to detail w/tasteful Spanish pattern tile, luxurious wood arched doors, gold fixtures & neutral tones will not go unnoticed & will make one forget they are in Del Mar! A spacious pool & rooftop deck were added to enjoy the home with large accordion doors on both the front & back of the home to allow for complete indoor/outdoor living enjoyment of the front & back courtyards, an entertainers dream! Peaceful, beautiful low maintenance one story situated in a great location a bike ride away from the beach, Flower Hill plaza, Lomas Santa Fe Country Club, easy freeway access & more. This home has been used as a short term rental offering generous income should the buyer want to continue this business. An ADU or granny flat can be added. Lastly, given the vast plot size >1acre, this listing is be a builders dream.
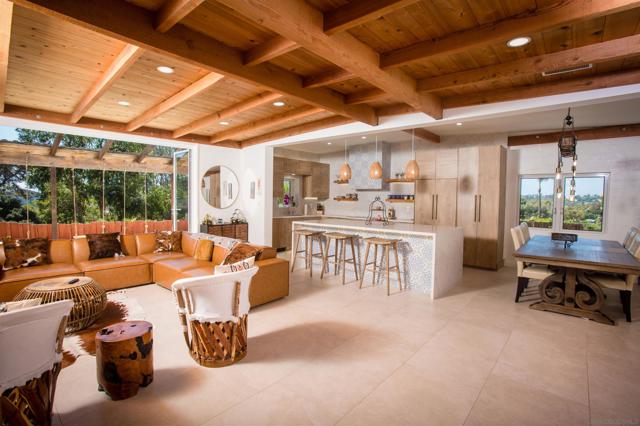
La Jolla, CA 92037
3861
sqft7
Baths6
Beds A dramatic re-imagining of California coastal living — this sleek, modern estate perched in North La Jolla delivers sweeping eastern and city-skyline views from multiple vantage points. Vaulted ceilings and skylights flood the interior with natural light, while large windows frame horizon views that shift from sunrise warmth to shimmering nighttime cityscapes. Three expansive view decks, along with generously proportioned living areas anchored by a dramatic, elongated fireplace, create a home that balances grandeur with comfort. The chef’s kitchen opens seamlessly to the great room with stone countertops and high-end finishes, ideal for both casual family meals and entertaining. Hardwood floors and cathedral ceilings throughout the home create a flowing, elegant atmosphere. With three fireplaces, split-level zones for climate control, two water-heaters, and a 3-car garage — the home was rebuilt with no expense spared. This is more than a home; it’s a rare opportunity to own a fully renovated, view-driven estate that pairs modern luxury with the signature La Jolla lifestyle.

Woodside, CA 94062
2515
sqft3
Baths4
Beds OPEN HOUSE SAT. 1/17 & SUN. 1/18 2-4PM. SET ON A ONE-ACRE PARCEL IN DESIRABLE WOODSIDE, THIS 4-BEDROOM, 3-BATHROOM HORSE PROPERTY OFFERS EXCEPTIONAL SPACE, PRIVACY, AND OPPORTUNITY. SUN-FILLED INTERIORS SHOWCASE GLEAMING HARDWOOD FLOORS AND A FLEXIBLE FLOOR PLAN THATS IDEAL FOR EVERYDAY LIVING. THE EXPANSIVE DECK SITS OFF THE MAIN LIVING AREAS AND OFFERS INDOOR/OUTDOOR ENTERTAINING VERSATILITY. THE LUSH GROUNDS INVITE ENDLESS POSSIBILITIESEQUESTRIAN USE, GARDEN OASIS, EXPANSION, OR CUSTOM ESTATE VISIONMAKING THIS AN IDEAL CANVAS FOR BUYERS SEEKING TO CREATE SOMETHING TRULY SPECIAL. AN OVERSIZED GARAGE PROVIDES AMPLE ROOM FOR VEHICLES, STORAGE, OR WORKSHOP NEEDS, AND AN UNFINISHED LOWER-LEVEL AREA OFFERS EVEN MORE ROOM FOR STORAGE. WHETHER ENJOYED AS-IS OR REIMAGINED, THIS PROPERTY PRESENTS POTENTIAL GALORE IN ONE OF THE PENINSULAS MOST SOUGHT-AFTER COMMUNITIES, WITH EASY ACCESS TO TOP SCHOOLS, SCENIC TRAILS, WOODSIDE SHOPPING & RESTAURANTS, AND ALL MAJOR SILICON VALLEY CONVENIENCES.

Villa Park, CA 92861
5362
sqft5
Baths6
Beds This serene and tranquil Villa Park lux estate enjoys one of the most unique and exclusive locations available on the market today. Tucked away in Villa Parks rolling hills, this expansive 5362 square foot gem boasts a true cul-de-sac location, complete with gated entry. The mix of mid-century modern style and extremely private location gives this estate a feeling reminiscent of the historic Hollywood Hills. Enter through the automated privacy gate into lush grounds with mature landscape, drought tolerant turf and ample on-site parking. Glass inlaid double doors give way to a spacious and inviting entry. Travertine floors, floor to ceiling windows, and crisp architectural lines set the tone for this elegantly finished estate. The living room boasts soaring ceilings, corner fireplace, custom base, and clear pane elevated windows for lots of natural light. The dining room is spacious and expertly located between the kitchen and formal living room. With plenty of room for a 10-person dining set, this dining room is perfect for quiet family nights or those busy holiday events. The kitchen is for the culinary enthusiast, complete with high end Thermador appliances, Sub Zero Fridge, double ovens, 6 burner gas range w/ hood, granite counters, stain grade custom cabinets, and an open ceiling concept. The family room is open and kitchen adjacent giving a great room concept feel and lends itself perfectly to family gatherings and entertainment. The primary bedroom feels open and awash with light due to the cathedral ceilings and corner window set complete with views of the beautiful backyard. The primary bath is finished with wrap-around dual vanity, large soaking tub, skylight, and elegant lead glass picture window for added natural light. Upstairs one finds an incredible bonus room with huge square footage, elegant wood grain built in bar, soaring ceilings, and finely appointed second primary suite. The backyard is peaceful and serene, with tranquil Koi pond, resort like pool and elevated spa, wrap-around patio/loggia, built in BBQ, and private ambiance. Other exciting features include whole house fan, 3 separate HVAC units, fully finished garage with EV charging port, PAID for 39 panel 13.65 KW solar system, mature fruit trees, 4-bedroom PLUS office and private gym, 3 full baths and 2 half baths, skylights, and so much more. Call immediately for additional details.
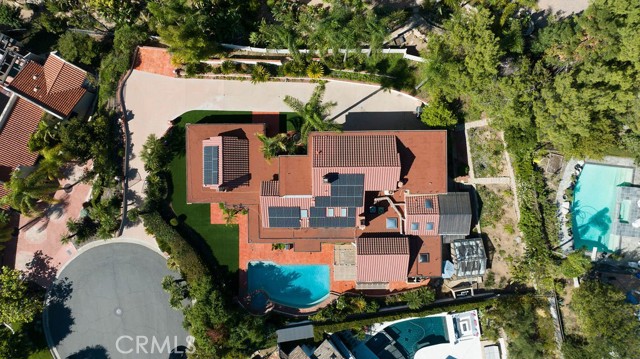
San Diego, CA 92037
1504
sqft2
Baths4
Beds Located a block away from the ocean on the quieter side of Bird Rock, this delightful beach cottage is just steps to the water. Enjoy Pacific sunsets and the sound of breaking waves from your home. Ideally suitable as a primary or secondary home or investment property in an incredible location. Architectural plans have been submitted to the City of San Diego; no approvals have been granted. Conceptual architectural renderings for a potential roof deck with ocean and sunset views are available. Property is subject to recorded CC&Rs limiting the residence to one story. Buyer to independently verify all development potential, height limitations, and CC&R restrictions with the City and HOA

Port Hueneme, CA 93041
0
sqft0
Baths0
Beds 14 Units! Only $235K Per Office Unit!!! Zoned for Cannabis! Positioned just minutes from the ocean, this versatile two-story commercial building in Port Hueneme offers an exceptional opportunity for owner-users or investors. Sitting on a 19,166 sq ft lot, the building provides approximately 9,892 sq ft of interior space, along with about 30 parking spaces--ideal for both employees and visitors. The layout includes a mix of open workspaces, private offices, reception areas, and flexible-use rooms. Many units enjoy natural light, wood-style wall accents, laminated or carpeted flooring, and even direct exterior access. Additional highlights include men's and women's restrooms on both levels and two staircases for convenient access. Whether you're looking to occupy, lease out individual suites, or reposition the asset, this property delivers flexibility and value in a growing coastal business corridor.
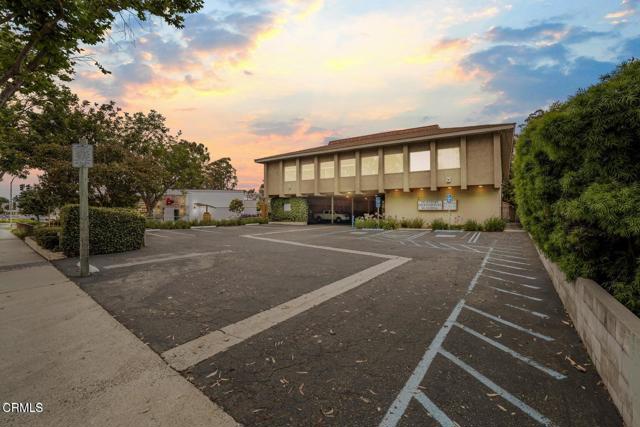
Caspar, CA 95420
1753
sqft3
Baths3
Beds A serene and secluded oceanfront residence centrally located between Mendocino and Fort Bragg, CA.Completely rebuilt from the studs up in 2024-2025, this single-level oceanfront home combines modern craftsmanship with enduring quality. Set on 2.68 panoramic acres overlooking the Pacific, the immaculate residence offers three bedrooms, two luxurious baths, plus a powder room. Every system--electrical, plumbing, insulation, and finishes--was replaced. Custom alder cabinetry, Rough Sawn White Oak kitchen cabinets, quartzite and quartz counters, Italian porcelain tile flooring, and Marvin marine-grade windows highlight the exceptional rebuild. Comfort features include zoned electric floor heating with seven programmable zones, forced-air heat with HEPA filtration, and whole-house dehumidifier, two on-demand water heaters, and a propane fireplace. A 23-panel solar array keeps annual electric costs minimal, complemented by a whole-house Generac generator and 200-gallon propane tank. The property includes a finished garage with built-ins, quartzite workbench, and utility sink. Outdoor amenities include front and back decks, raised garden beds with power and water, and an outdoor shower. Previously-approved plans for a 638 sq.ft. guest cottage provide expansion potential. A refined, turn-key coastal retreat ready for full-time living or premium vacation rental use.

Beverly Hills, CA 90210
4100
sqft5
Baths5
Beds This beautifully reimagined, light-filled contemporary residence radiates elegance, with captivating views of sparkling city lights from nearly every room and multiple outdoor terraces and balconies. Rich wood floors extend throughout, complementing the dramatic living room anchored by a striking fireplace and opening to a charming balcony. At the heart of the home, a fully outfitted gourmet kitchen showcases Viking stainless-steel appliances and dual sinks, flowing seamlessly into the inviting family room, formal dining area, and a dedicated office space. A private wine cellar awaits connoisseurs, while the expansive entertainer's patio complete with a cozy fire pit invites effortless gatherings under the stars. The primary suite, a true sanctuary, spans an entire floor with a serene sitting area, dual walk-in closets, and a luxurious spa-inspired bath with a deep soaking tub. Four additional en-suite bedrooms, each with private entrances, add to the home's allure, perfect for guests, roommates, or multi-generational living. Creatives will enjoy the home's variety of rooms and endless possibilities, with a layout perfect for configuring an art or music studio. Nestled on a tranquil, street-to-street lot, the property is embraced by lush greenery, offering a peaceful and private retreat from the city beyond a haven of beauty, comfort, and calm sophistication just moments to the world-famous Sunset Strip.
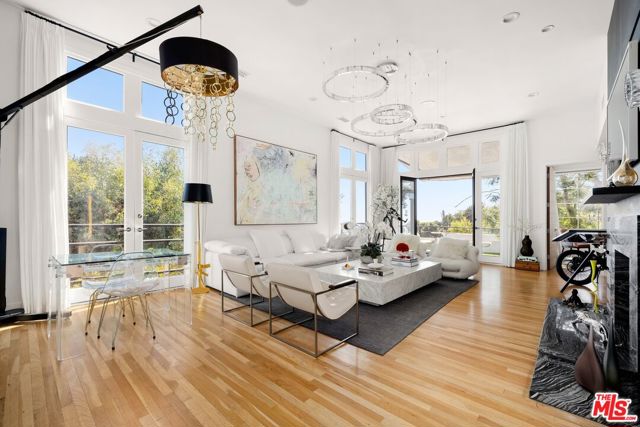
Los Angeles, CA 90004
0
sqft0
Baths0
Beds 4513 Rosewood Ave is a brand new, fully leased (36 month master lease), NON RENT CONTROLLED 2025 five unit luxury community perfectly positioned between two of Los Angeles’ most desirable neighborhoods, the iconic charm of Larchmont Village and the buzzing energy of Koreatown. Now operating under a 36 month master lease with a professional operator serving the high demand travel nurse and medical placement market, this turnkey asset delivers a true 6.45% cap rate with reliable income and minimal expenses. Set on a rapidly developing street with standout curb appeal, the property features five MASSIVE units, three oversized 4 bedroom and 4.5 bathroom tri level townhomes, one equally impressive 4 bedroom and 4 bathroom unit, and one highly rentable 3 bedroom and 3 bathroom unit. All homes offer private entrances, highly functional layouts, and are separately metered for utilities. A full 1 year builder warranty further ensures low maintenance and long term stability. Luxury details include designer tile work, custom cabinetry, stainless steel appliances, oversized kitchens, high ceilings, balconies, large closets, and expansive windows that fill the homes with natural light. Drought tolerant landscaping, ample parking, and modern finishes further elevate tenant appeal. Why it stands out: The boutique charm of Larchmont combined with Koreatown’s culture, dining, and Metro access create a rental environment with consistent absorption. With a long term master lease secured by a vetted operator catering to a recession resistant medical housing niche, this investment offers immediate cash flow, hands off management, and a rare opportunity to own a trophy asset in one of the strongest rental corridors in Los Angeles.
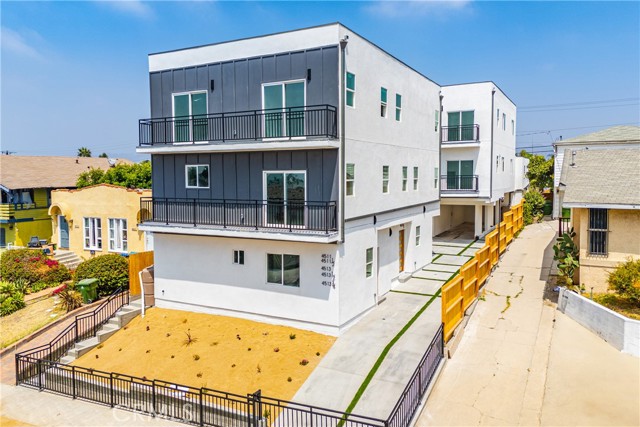
Page 0 of 0




