search properties
Form submitted successfully!
You are missing required fields.
Dynamic Error Description
There was an error processing this form.
San Diego, CA 92106
$3,295,000
3423
sqft4
Baths4
Beds Panoramic views of San Diego Bay, the city, and the Coronado Bridge are thoughtfully integrated across this extensively re-envisioned Point Loma home, completed in 2025 and just blocks from the amenities at Liberty Station. Nearly 3,500 square feet of well-appointed living space offers 4 bedrooms and 4 bathrooms, with volume ceilings that enhance light and sightlines. A spacious rooftop deck crowns the home, providing an elevated setting for entertaining and everyday enjoyment. Light-filled interiors feature new designer finishes, hardwood floors, and an open-concept main level that opens seamlessly to multiple outdoor spaces through expansive sliding glass doors. A private courtyard, a patio off the primary suite, and an oversized rooftop deck enhance exceptional indoor-outdoor living. The primary suite serves as a serene retreat with a walk-in closet and spa-inspired ensuite bath. The 2025 rebuild is evident throughout with all-new electrical, plumbing, and HVAC systems, a gas fireplace, and a spanish inspired tile roof. Two double garages plus a finished bonus room provide exceptional flexibility for a home office, gym, studio, or additional storage. A refined Point Loma offering that pairs contemporary design, panoramic views, and a premier location just moments from dining, shopping, and the waterfront.

Santa Cruz, CA 95060
3185
sqft4
Baths4
Beds Perched above Santa Cruz with sweeping Monterey Bay views, 21 Kite Hill blends modern design, privacy, and flexible living. The epicurean kitchen features a chefs island with dual sinks and dishwashers, a butlers pantry, ample storage, and a unique tasting room with full-height shelving, wet bar, ice maker, and beverage fridge. The luxe primary suite offers vaulted ceilings, a soaking tub, radiant heated floors, and a custom walk-in closet with rotating shoe storage for 56 pairs of shoes. Two additional bedrooms provide thoughtfully designed spaces for family or guests, one with a built-in study nook and second walk-in closet. A private office guest suite with deck access and lofted sleeping area offers flexible accommodations. Downstairs, a spacious rec lounge opens to the lower deck for media, games, or gatherings. Tiered decks, mature landscaping, and peaceful hillside surroundings complete this retreat. At nearly 3,185 sq ft on a 24,568 sq ft lot with 4 bedrooms, 3.5 baths just minutes to UCSC, beaches, trails, Pasatiempo Golf Club, and Silicon Valley's prestigious tech corridor, this home is a true gem.
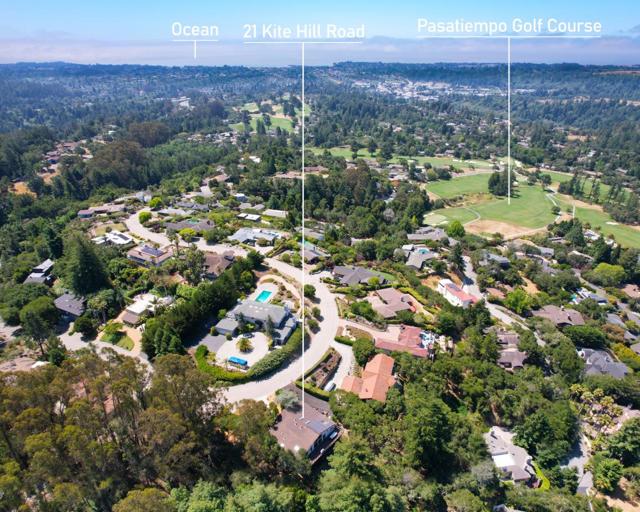
Los Angeles, CA 90026
0
sqft0
Baths0
Beds 200 N Rampart offers assumable financing at a 3.47% fixed rate, paired with a building that reflects long-term ownership and consistent capital investment. First time on the market in 25 years, the property has been maintained with an emphasis on durability, system upgrades, and operational stability. Major building systems have been addressed, and the property sits minutes from Virgil Village, Echo Park, and Silver Lake. Over the past two decades, the building has undergone a comprehensive series of capital improvements that support stable operations. Recent upgrades include a full exterior repaint and the installation of a new 400-amp electrical service with new main and subpanels completed in 2025; replacement of the main water heater in 2022; a new roof, gutters, skylights, and completed soft-story retrofit in 2018; and a copper plumbing repipe completed in 2004. These system improvements are complemented by a consistent interior renovation program across the units, featuring vinyl wood flooring, tile accents, updated cabinetry, stainless steel appliances, modern lighting, and refreshed bathroom finishes. A key component of the offering is the existing Chase loan of approx. $1,700,000 at a 3.47% fixed rate through 05/01/27. Buyers can step into predictable debt service, preserve yield, and avoid the friction of current market-rate financing. 200 N Rampart is positioned at the crossroads of several of NELA's established residential and retail corridors. The property is minutes from the dining, retail, and cultural hubs along Sunset Blvd and Virgil Ave, with convenient access to Echo Park, Silver Lake, Koreatown, and Downtown LA. In a market where favorable debt is increasingly scarce and deferred maintenance is common, 200 N Rampart stands out for its combination of assumable financing, documented capital investment, and central location.
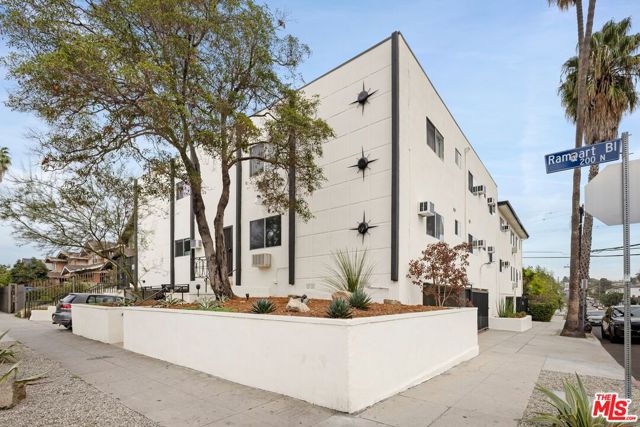
Los Angeles, CA 90034
0
sqft0
Baths0
Beds Built in 2018, this stunning 4-unit townhome-style apartment complex offers a modern contemporary design that blends luxury, functionality and steady cash flow making this an excellent investment opportunity. Live in one townhome as owner-user and collect rents! Each two-story townhome- style apartment is thoughtfully designed with high-end finishes. Expansive open floor-plan, high ceilings, large private enclosed rooftop decks with breathtaking city and mountain views. Whether you choose to live in one and rent out the others or lease all four units, this is an exceptional investment opportunity in a highly sought-after rental location. Spacious & Open Floor Plans: Large, open-concept layouts with high ceilings for an airy expansive feel.* Designer Kitchens: Equipped with built-in stainless-steel appliances, stone countertops. and a sleek tiled backsplash.* Natural Light: Abundant windows throughout each unit fill the space with warm, natural light.* Private Rooftop Decks: Each unit features an oversized enclosed rooftop deck offering unobstructed city and mountain views perfect for relaxation or entertaining.* Luxury Bathrooms: Stylishly designed with high-end finishes and contemporary fixtures.* Convenience & Comfort:* Full-size washer and dryer in every unit.* Central air & heat for year-round comfort.* Tankless water heating system for energy efficiency. Secure Parking & Added Convenience* Two private, secure parking spaces per unit.* Additional secure guest parking available on the premises.Prime Location - Unbeatable Accessibility* Close proximity to Kaiser Hospital. Culver City, Century City. Santa Monica, and Downtown Los Angeles.* Minutes from major freeways and public transportation. ensuring easy commuting.Investment Highlights* Current rents are well below market. providing an opportunity to increase monthly cash flow.* 4-unit building qualifies for more favorable residential lending terms.* Built in 2018 a newer build equates to minimal deferred maintenance and upkeep.* Future Potential: Per the seller, the buyer may have the opportunity to subdivide and sell.* Units individually (buyer to verify). 2006 South Corning Street LOS ANGELES, CA 90034.
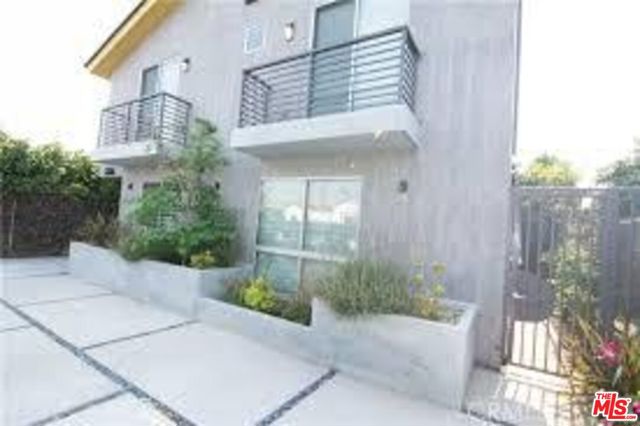
Palm Springs, CA 92262
2562
sqft3
Baths4
Beds 1958 Charles Du Bois Architectural Masterpiece- A rare and sought-after A-Frame 'Swiss Miss' home in Vista Las Palmas, one of only 15 remaining and the only one featuring an architecturally matching guesthouse, originally designed as an art studio.This iconic mid-century modern retreat sits on an expansive lot, offering breathtaking views of the San Jacinto Mountains and open desert skies. Floor-to-ceiling glass walls seamlessly blend indoor and outdoor living, inviting natural light and showcasing the home's dramatic lines. A pool and large Private yard** create an ideal setting for relaxation and entertaining.Thoughtfully preserved original details and modern amenities, including solar energy, enhance this architectural gem's appeal. An unparalleled opportunity to own a piece of Palm Springs history.
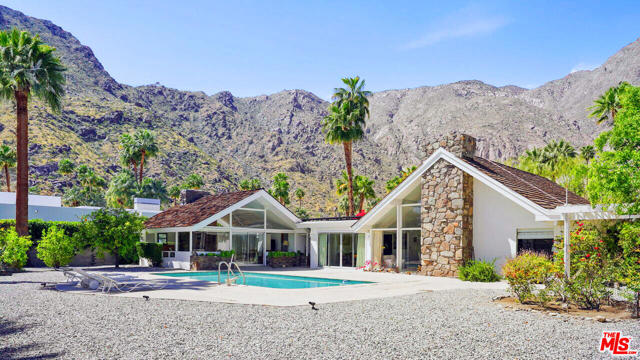
Los Angeles, CA 90077
2626
sqft5
Baths4
Beds Welcome to 15415 Milldale Drive, a rare offering in the hills of Bel Air where modern elegance meets timeless comfort. This newly renovated residence has been reimagined from top to bottom with no expense spared, combining meticulous craftsmanship, designer finishes, and a thoughtful open layout that elevates everyday living. Be the first to live in this home since its complete transformation.Set on a private cul-de-sac surrounded by mature trees, the property offers both seclusion and convenience with easy access to the 405, Mulholland Drive, and everything Bel Air has to offer.Inside, expansive windows fill the home with natural light and create an effortless indoor and outdoor flow. New wide plank European oak floors, custom millwork, and sleek architectural details provide a sophisticated backdrop for both relaxation and entertaining. Two fireplaces add warmth and ambiance to the main living spaces.The kitchen is the centerpiece of the home, equipped with Thermador appliances, custom oak cabinetry, marble counters, and a dramatic 10-foot island that doubles as a gathering place. An open concept design connects seamlessly to the dining area and living room, where glass doors slide away to reveal the expansive outdoor spaces.The primary suite is a private retreat, featuring a spa inspired bath with dual vanities, a freestanding soaking tub, and a marble slab walk in shower. A boutique style walk in closet offers incredible storage and design, while a private garden connected directly to the suite creates a secluded escape ideal for morning coffee, meditation, or evening relaxation.Outdoors, the property offers a rare combination of privacy and versatility. A dramatic two story deck extends the living space, providing multiple areas for lounging, dining, and entertaining. On the second story of the deck, a dedicated wellness space has been designed for fitness and rejuvenation, currently serving as a gym, yoga and meditation studio, and private massage area.Additional bedrooms are generously sized with en suite baths, offering comfort for family and guests. A well appointed powder room serves visitors, and a flexible bonus room within the main house provides options for an office, media lounge, or creative studio. Additional highlights include brand new HVAC systems, all new doors and windows, and smart home features including Nest thermostats and Lutron lighting. An attached two car garage completes this turnkey property that combines high design, quality construction, and an unbeatable location in one of Los Angeles' most sought after neighborhoods.
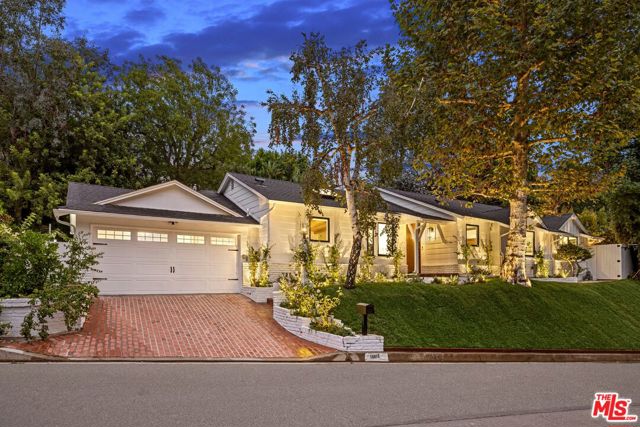
Palm Springs, CA 92264
2722
sqft3
Baths3
Beds Elevated Desert Living in South Palm Springs.Perched above the valley floor with breathtaking panoramic views, this exceptional residence is located in one of Palm Springs most sought-after enclaves -- Tennis Club South. Thoughtfully reimagined with timeless elegance and modern comfort, this luxury retreat blends architectural sophistication with relaxed desert living.Beyond the circular drive, you'll find a beautifully updated 3-bedroom, 3-bath estate, including a versatile den and attached casita with private-entrance -- perfect for guests, home office, or serene studio.The open-concept design is ideal for effortless entertaining, showcasing a seamless indoor-outdoor flow, designer finishes, and expansive glass framing the uninterrupted valley and mountain vistas. Step outside to your own private resort, complete with a pool, spa, multiple lounging terraces, and intimate seating areas--each designed to capture the magic of the desert.The primary suite is a true sanctuary, featuring a private patio and spa-like bath, offering a peaceful escape from the everyday. With a two-car garage, lush landscaping, and close proximity to renowned hiking trails, upscale dining, galleries, and shopping, this property presents an unparalleled opportunity to experience Palm Springs luxury at its finest.

Palm Springs, CA 92264
3510
sqft4
Baths3
Beds Located in the guard-gated community of Monte Sereno, this 3,510 sq ft modern villa offers refined contemporary living on fee land in South Palm Springs. Sited on a premium south-facing lot, the home enjoys unobstructed western views of Mount San Jacinto from the pool and primary suite. Offered furnished, the interiors feature a neutral, cohesive palette and thoughtfully curated finishes throughout. The open great room is defined by soaring ceilings and walls of glass that create seamless indoor-outdoor flow. A sleek chef's kitchen anchors the space with two islands, premium cabinetry, high-end appliances, and designer lighting, an entertainer's dream. The primary suite opens directly to the pool and lawn through oversized sliders and includes a large walk-through closet and a spa-style bath with dual walk-in shower and freestanding soaking tub. Two additional ensuite bedrooms provide excellent separation and comfort for guests. Outdoor living is highlighted by an architectural pool, covered pavilion with fireplace, outdoor shower, and raised garden areas. Landscape design by Studio Desertscape incorporates native plantings, boulders, and layered textures to create privacy and a true resort-style setting. Additional features include owned solar, a tandem four-car air-conditioned garage, and oversized laundry and pantry storage. A well-executed combination of architectural pedigree, elevated interiors, and a prime South Palm Springs location at an incredible value.
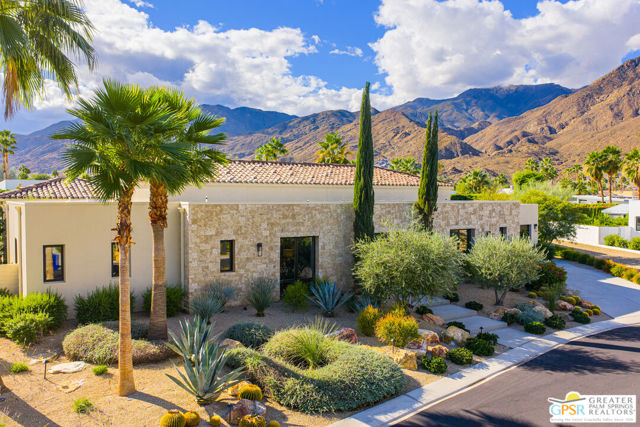
Palm Springs, CA 92264
3846
sqft5
Baths4
Beds Welcome to a Modern Desert Masterpiece! Set behind the prestigious guard gates of Monte Sereno, 3085 Arroyo Seco is a statement of refined modern living--where architecture, landscape, and light merge into a singular desert experience. Designed by acclaimed architect Anthony Poon, this rare contemporary villa captures the essence of Palm Springs glamour with expansive volumes and a seamless connection to its mountain surroundings. Situated on an oversized, approximately one-third acre lot with no direct neighbors behind, the home embraces uninterrupted panoramic views of the San Jacinto Mountains - views that shift in color and drama from sunrise to sunset. Nearly floor-to-ceiling glass dissolves boundaries, allowing the desert's natural beauty to flow effortlessly indoors. The great room, with its soaring ceilings and dramatic Fleetwood sliders, unfolds into a showstopping chef's kitchen crafted for both high-end entertaining and quiet evenings at home. Dual oversized islands anchor the space, complemented by Silestone Quartz surfaces, sleek Italian Modulo Cucine cabinetry, and a full suite of Miele appliances. Every detail reflects modern sophistication with a timeless sensibility. The primary suite offers a private sanctuary of calm and light, featuring a spa-inspired bath with a free-standing soaking tub, walk-in shower, dual vessel sinks, and an expansive dressing room. Outdoors, a covered terrace frames the sparkling pool and in-ground spa--an ideal setting for sun-drenched afternoons, golden-hour cocktails, and quiet desert nights under a canopy of stars. The home's orientation and lot placement create a rare sense of privacy and openness. A separate +/- 318 Sq Ft guest casita provides luxurious accommodations for visitors, complete with its own bath, closet, mini-bar, dual entry doors, and dedicated HVAC. With +/- 3,515 Sq Ft in the main home, a two-car garage, owned solar, tankless water heater, multizone HVAC, and Low-E dual-glazed windows, this residence beautifully blends luxury with thoughtful sustainability. 3085 Arroyo Seco is more than a home - it is a modern luxury retreat for those who appreciate architecture, privacy, and the timeless allure of Palm Springs living. Welcome Home!
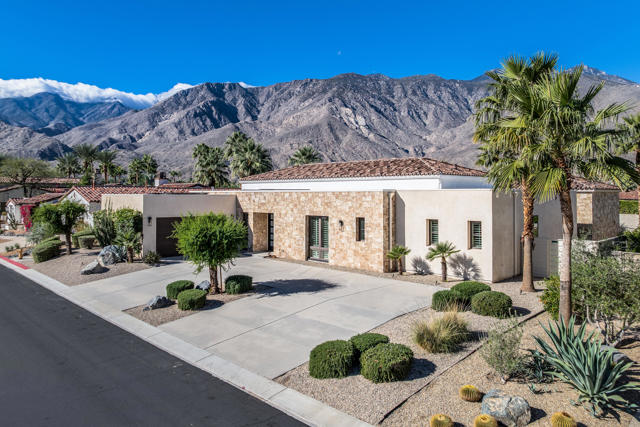
Page 0 of 0




