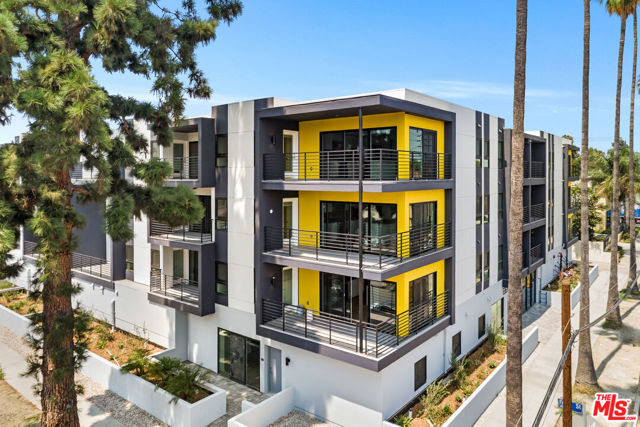search properties
Form submitted successfully!
You are missing required fields.
Dynamic Error Description
There was an error processing this form.
Laguna Beach, CA 92651
$15,495,000
5112
sqft8
Baths8
Beds Forever in a league of its own, this magnificent oceanfront home is located directly on the sands of Victoria Beach in Laguna Beach. Its unobstructed ocean views will elevate every aspect of your life. From relaxing and kicking back with friends to hosting a grand celebration, the extensively upgraded residence impresses with a stunning backdrop of breathtaking whitewater, Catalina Island, sunset, and evening-light views that change from moment to moment. Embraced by an extra-large lot of nearly 10,000 square feet with a rare 60 feet of beach frontage, the multi-residence compound features a main beachfront home with four bedrooms and four baths, and two separate homes with two bedrooms and two baths each, for a total living area of approximately 5,112 square feet. Complete with full kitchens and living areas, the separate units can be used for relatives, guests, and/or rental opportunities. A spacious and private terraced patio separates the upper-level guest homes from the sand-level main home and features a fireplace and built-in BBQ island. Retaining elements of its original 1963 vibe, including large ocean-view windows, open living areas, and vaulted tongue-and-groove ceilings, the main home boasts many of today’s most sought-after appointments. A stunning modern fireplace with natural stone and dramatic angles embellishes a great room that opens to a deck overlooking the beach via a wall of slide-away glass doors. The kitchen, living, and dining rooms also showcase ocean views, with the dining room occupying a prime bay-window setting. White cabinetry with glass uppers, waterfall-edge countertops, two bars, and high-end appliances adorn the kitchen, which is equally ideal for entertaining and mealtime preparations. This level’s primary suite opens to the central patio and reveals a luxurious bath with a jetted tub and oversized shower. On the lower level, a secondary primary suite joins a living area with a walk-in wet bar. A five-car detached garage is located at street level.
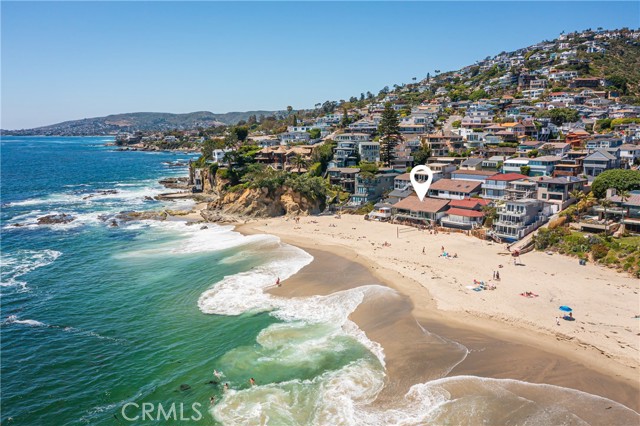
Beverly Hills, CA 90210
4994
sqft4
Baths4
Beds Welcome to this Majestic Gated Italian Villa nestled behind grand wrought-iron gates and enveloped in lush, manicured landscaping, this nearly 5,000-square-foot Italian villa is a masterwork of timeless design and authentic craftsmanship. Conceived by the renowned architect Bob Ray Offenhauser, whose celebrated work drew upon classical European influences, this residence reflects a true reverence for Old World elegance fused with modern luxury. Every inch of the property embodies architectural integrity and bespoke artistry, creating a warm and awe-inspiring sanctuary that feels as though it has been transported directly from the Tuscan countryside.The villa was constructed with rigorous attention to traditional Italian techniques, featuring imported materials sourced directly from Italy. From the custom-carved stone columns to the antique wood ceiling beams and handcrafted ironwork, authenticity defines the aesthetic. Exquisite details such as Inlaid brick floors, arched doorways, and richly textured plaster walls provide a tactile sense of heritage and sophistication.Upon entry, you're greeted by an expansive foyer with soaring ceilings, bathed in natural light. The main living areas offer seamless indoor-outdoor flow, with expansive Sliding Glass doors that open to stunning vistas of the private pool and landscaped grounds. The grand salon boasts an intricately carved fireplace and coffered ceilings, while a formal dining room is ideally positioned for intimate gatherings or lavish entertaining.The gourmet kitchen is a chef's dream, designed with both beauty and function in mind. Outfitted with top-of-the-line appliances, custom cabinetry, and imported marble countertops, it also features a spacious center island, generous pantry, and adjacent breakfast nook overlooking the garden. With four generous bedrooms, including a breathtaking primary suite, the villa offers refined comfort and privacy. The master retreat opens to a serene veranda with garden and pool views, and features a luxurious en-suite bath with dual vanities, soaking tub, steam shower, and custom walk-in closet. Each additional bedroom is en-suite and thoughtfully appointed, designed with unique touches and impeccable finishes.The heart of the estate is undoubtedly the outdoor living area, which mirrors the ambiance of a Mediterranean resort. A shimmering pool is framed by limestone decking, surrounded by tranquil fountains, fragrant citrus trees, and flowering vines. Multiple lounging areas, a covered loggia, and an alfresco dining terrace provide ideal spaces for relaxation and entertaining. Additional features include a wet Bar, private office, custom lighting, integrated sound system, and a three-car garage. As one of Bob Ray Offenhauser's architectural gems, this villa is a rare opportunity to own a piece of Italian-inspired artistry in a modern luxury format. With its blend of authentic old-world charm and contemporary comforts, this gated estate offers a lifestyle of unparalleled grace and distinction.
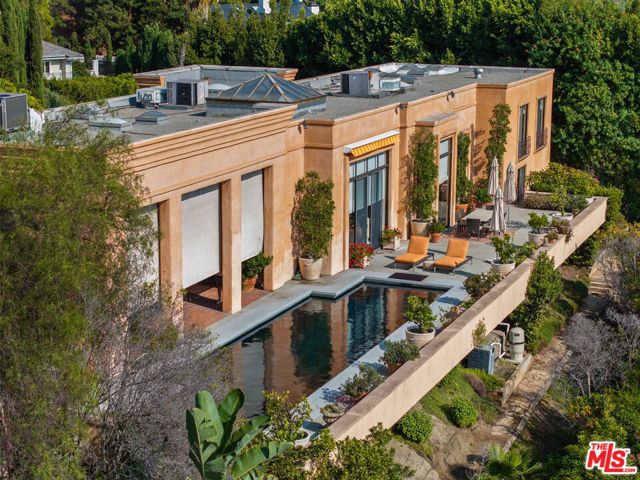
Dana Point, CA 92629
7644
sqft8
Baths6
Beds Perched within the exclusive, guard-gated enclave of The Strand at Headlands, 7 Pacific Waves Circle presents a rare opportunity to own a striking coastal retreat in the lower Strand, defined by modern architecture, privacy, and commanding ocean views. Thoughtfully designed to capture the beauty of Dana Point’s coastline, the residence offers a seamless blend of modern sophistication and effortless indoor–outdoor living. From the moment you enter, sweeping Pacific and Catalina Island vistas set the tone. Expansive walls of glass frame the main living spaces, allowing natural light and ocean breezes to pour throughout the home. The open-concept main level is designed for both elevated entertaining and everyday comfort, anchored by a showpiece kitchen featuring premium appliances, a statement island, and refined custom finishes. Adjacent living and dining areas flow seamlessly to generous outdoor terraces, creating an ideal setting for gatherings at any scale. The upper level is dedicated to tranquility, with a luxurious primary suite that enjoys panoramic ocean views, a private terrace, spa-inspired bath, and an oversized walk-in closet. Additional guest suites are thoughtfully positioned throughout the home to provide privacy and comfort for family and visitors alike. The lower level is a true entertainer’s retreat, offering a cinematic media lounge, secondary living space, gym with sauna and steam room, highlighted by effortless access to the resort-style backyard. Outdoors, the infinity-edge pool with sunken seating area, spa, fire features, and multiple lounging areas create an environment that feels both intimate and grand, perfect for entertaining or unwinding against the backdrop of the Pacific. Completing the residence are premium amenities including an elevator, smart home technology, and a spacious multi-car garage. Residents of The Strand enjoy exclusive access to the beach, coastal trails, and resort-style amenities, all just moments from the charm, dining, and harbor of Dana Point. A rare blend of modern architecture, prime guard-gated location, and California beach lifestyle, 7 Pacific Waves Circle represents coastal living at its highest level.
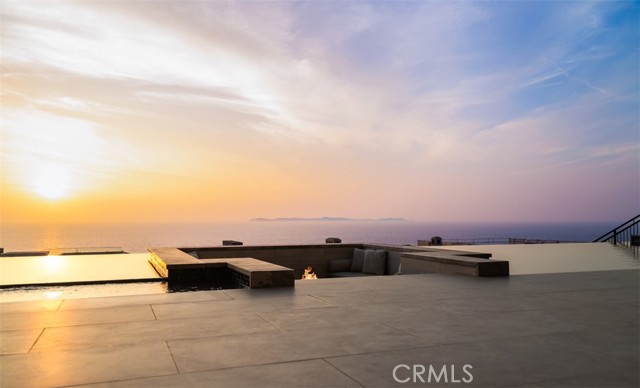
Laguna Beach, CA 92651
2951
sqft4
Baths3
Beds An extraordinary example of contemporary Chris Abel-designed architecture with unmatched ocean views. Artistically refreshed in 2023, this private estate with direct beach access offers nearly three thousand square feet of meticulously designed interiors. Thoughtfully integrated with its surrounding environment, the property was designed to maximize the striking coastal views with floor-to-ceiling windows and multiple glassed-in patios. The grand great room wows with panoramic vistas and is an ideal area to entertain as well as unwind, with the living, dining, and kitchen spaces seamlessly blending together to create a serene oasis. Fully renovated and ready for the most discerning home chef, the kitchen offers top-of-the-line appliances, new cabinetry with plentiful storage, and tasteful stone countertops. The living area is anchored by a fireplace and features access to a large balcony which seemingly floats above the sand below. Breathtaking views of the Pacific continue in the retreat-like primary suite with its multiple windows and another of the home’s decks. The secondary bedrooms are also ocean-facing, offering guests an unparalleled experience. Every detail of the exterior space has also been considered, with patio areas and an in-ground spa for taking in the coastal panoramas. Fully modernized for everyday living, this property is outfitted with a state-of-the-art audiovisual system, automatic Lutron shades, and a two-car garage. Stunning, updated interiors, endless views, and a convenient location make this estate truly one of a kind.

La Jolla, CA 92037
8694
sqft9
Baths7
Beds VIEWS. PRIVACY. SPACE. Panoramic Ocean Views ON TOP OF THE JEWEL! Mount Soledad estate with 180° panoramic ocean, mountain, and city views. Privately gated on almost an acre of land. 8,694 sq ft with recent $1M+ upgrades and prior 2005–2006 renovations by a prominent music executive. Features five ensuite bedrooms with balconies, two-story foyer, office, home theater, chef’s ocean-view kitchen with custom cabinetry and top-tier appliances, and newly reimagined primary suite with private balcony and magical coastal views. Outdoors: vanishing-edge pool, spa, fire pit, outdoor kitchen, large grass area, sprawling backyard, fruit trees, dry pond, sport court potential, and Tesla EV charger.
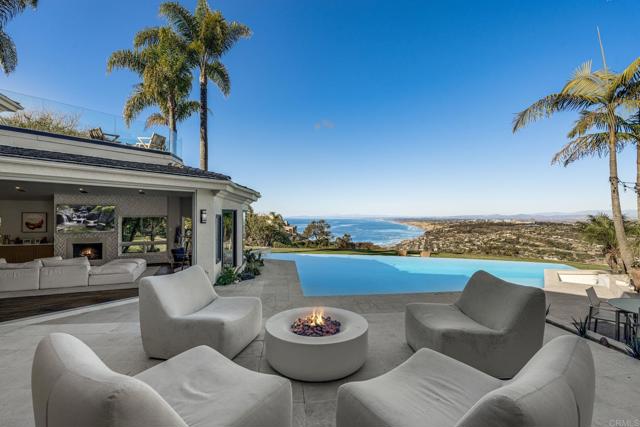
Atherton, CA 94027
6828
sqft6
Baths5
Beds This extraordinary Atherton estate blends modern luxury, resort-style amenities, and a rare commitment to wellness on approximately one acre of gated, impeccably landscaped grounds. Completed in 2021, this residence showcases a sophisticated contemporary aesthetic with custom leathered natural stone surfaces, artisan wall treatments, and wide-plank white oak floors throughout. Solar power and EV charging. The home offers formal living and dining rooms, an expansive great room with retractable glass walls, and a stunning chefs kitchen with an oversized island and generous casual dining space. A stunning, custom-designed bar with rich wood cabinetry and sleek stone countertops and elegant lighting, perfect for entertaining. Five bedrooms include a main-level suite and an upstairs primary retreat with a spa-inspired bath and a custom closet, plus an additional suite, two bedrooms with shared bath, and a versatile playroom or study lounge. A dedicated office completes the layout. Designed for wellness and recreation, the property features a full-size tennis court, pool, basketball hoop, spa, gym, and a cabana with a low EMF infrared sauna. Located on a quiet non-through street just one mile from cafés & restaurants. Excellent Las Lomitas schools.

Newport Beach, CA 92660
5000
sqft6
Baths5
Beds Welcome to one of Newport Beach’s most exceptional waterfront estates — a showpiece of modern coastal design and world-class craftsmanship. Perfectly positioned on prestigious Harbor Island Drive, this architect-driven residence blends sleek contemporary living with resort-style amenities and jaw-dropping panoramic bay views. Walls of La Cantina glass disappear for a true indoor/outdoor experience, opening to an expansive entertainer’s deck complete with Wolf BBQ, Green Egg smoker, beer tap, fire pit, and private 45-foot dock that can accommodate a 55-foot boat. Every inch of this home was built to impress — from the custom lighting and coffered ceilings with wood inlays to the 7” European oak floors and designer finishes throughout. The chef’s kitchen is next-level: La Cornue Flamberge Rotisserie, Wolf 60” dual-fuel range, Sub-Zero refrigeration, Miele dishwasher, Gessi fixtures, and marble prep island. Entertain with style at the step-down bar with custom leather details and Sub-Zero ice maker, or host dinner under statement lighting beside a temperature-controlled wine wall. Upstairs, the primary suite rivals any five-star resort with a vaulted ceiling, fireplace, private balcony, dressing room, steam shower, soaking tub, and Neorest automated toilets. All additional bedrooms are ensuite, offering ultimate comfort and privacy with an additional primary suite on the opposite side of the home. Smart-home automation powered by Crestron controls every element — lighting, climate, music, and security. With panoramic views of Promontory Bay and just minutes from Newport’s best dining and shopping, this is more than a home — it’s a lifestyle statement.

Marysville, CA 95901
0
sqft0
Baths0
Beds 7229 Dantoni Rd, Marysville, CA is offered for sale and presents a rare large-scale land and industrial investment opportunity. The property consists of expansive acreage with unique physical characteristics shaped by historic aggregate activity, offering long-term utility, scale, and intrinsic land value. Strategic regional location with access to major transportation routes, suitable for industrial use, land banking, or future planned development. Comprehensive site studies and supporting documentation available to qualified buyers upon execution of an NDA.

Page 0 of 0


