search properties
Form submitted successfully!
You are missing required fields.
Dynamic Error Description
There was an error processing this form.
Los Angeles, CA 90068
$15,000,000
11000
sqft11
Baths10
Beds A once-in-a-lifetime opportunity to acquire the legendary David Lynch Compound: a private 2.3-acre hillside enclave that unites architectural pedigree, cultural history, and cinematic mythology in the heart of the Hollywood Hills. Anchoring the estate is the Beverly Johnson House, designed in 1963 by Lloyd Wright, son of Frank Lloyd Wright. Recognized by Historic Places LA as an "excellent example of Mid-Century Modern/Organic residential architecture," the house embodies the drama of hillside modernism with bold geometry, walls of glass, and a seamless flow between indoors and out. Over the years, Lynch expanded the property into a true compound by acquiring the two neighboring residences on Senalda Drive. At 7029 Senalda, he established the address for his production company, Asymmetrical Productions. At 7035 Senalda, he found cinematic inspiration in the home, later immortalized on screen as the Madison residence in Lost Highway (1997), which includes Lynch's private editing suite and screening room. Lynch commissioned Eric Lloyd Wright in 1991 to design a pool and pool house, extending the site's rare multi-generational Wright lineage. The director also collaborated on the creation of additional structures on the property, including a two-story guest house and another unique one-bedroom living space finished in his favored smooth grey plaster. Together, the three residences and ancillary structures form a cohesive, secluded compound of 5 contiguous parcels. A creative sanctuary and architectural landmark offered with a provenance unlike any other in Los Angeles.
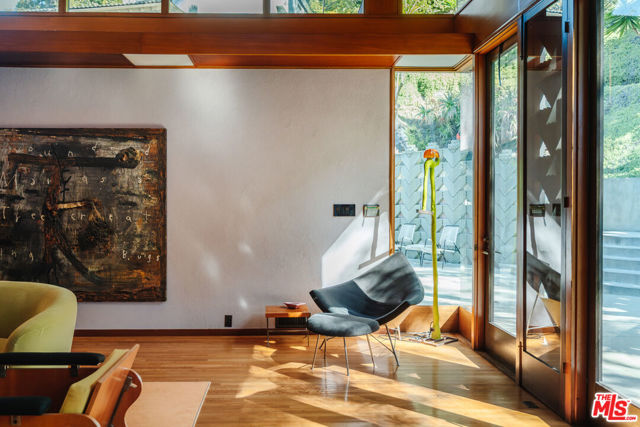
Malibu, CA 90265
6481
sqft6
Baths5
Beds Incredible ocean view tennis court estate completed in 2023 and designed by the acclaimed architect Steven Kent. This masterpiece offers unobstructed 180- degree views of the Pacific and coastline; set across 2.8 impeccably landscaped acres, with room to add an ocean view detached guest house or office. Designed as a private compound, set back from the street for maximum privacy, this property offers an exclusive blend of elegance, privacy, and serenity. Perfectly positioned just moments from Pacific Coast Highway (PCH), this estate places you within easy reach of Malibu's pristine beaches, elite schools, upscale boutiques, gourmet dining, and an array of outdoor pursuits from scenic hiking and biking to equestrian trails. With convenient access over the hill, this residence offers the ideal combination of coastal retreat and urban accessibility. This estate defines coastal luxury, featuring an exquisite balance of cutting-edge design and natural beauty. Enter through the gated drive into a world of elegance and sophistication, where expansive floor-to-ceiling glass creates a seamless fusion between indoors and outdoors, allowing ocean vistas to frame your daily life. The double-height main living area opens to a stunning outdoor paradise, complete with a sleek infinity-edge pool, a spa, a chic cabana, and an inviting fire pit all crafted to provide an unparalleled entertaining experience. Whether hosting elegant gatherings or enjoying intimate family moments, this home offers ample space and flexibility. With plentiful parking and additional on-property options, this estate is prepared to accommodate every lifestyle and occasion. The primary suite is a private sanctuary, boasting dual walk-in closets, a spa-inspired ensuite bath, and a private balcony with picturesque hillside views. Each additional bedroom offers its own ensuite, walk-in closet, and balcony, creating a personal oasis for every guest. The estate's amenities are second to none, with features such as a Control 4 Smart Home system, wide-plank Italian flooring, and refined finishes that merge sleek, modern lines with warm, inviting textures. This is more than a residence; it is a testament of elegance and sophisticated coastal living on Malibu's famed coastline.
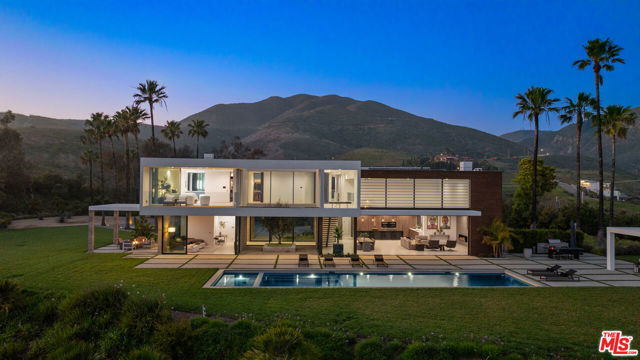
Malibu, CA 90265
5548
sqft5
Baths4
Beds A pristinely redone and truly breathtaking Malibu "Serra Retreat" estate with commanding ocean views spanning the Malibu Pier, Surfrider Beach, and the endless whitewater coastline, securely positioned behind the 24-hour guard gates of Serra Retreat, Malibu's most prestigious private enclave. A future equestrian estate awaiting vision and execution, this extraordinary offering presents a rare opportunity to create a world-class compound with a riding ring, guest residence, staff quarters, and resort-style amenities (buyer to conduct their own due diligence). Completely remodeled, the home is an elegant fusion of farmhouse-inspired exterior architecture and a richly layered warm-modern interior, embodying refined luxury, quiet sophistication, and one of the most commanding coastal vantage points in all of Serra Retreat. Every detail has been thoughtfully curated to elevate both form and function, creating a residence that feels timeless, substantial, and undeniably glamorous. Privately set on 3.3 acres across two parcels, the estate offers immediate luxury paired with exceptional future potential. The second parcel allows for the addition of a pool, tennis court, guest home, and equestrian riding ring (buyer to conduct their own due diligence), while directly bordering miles of protected hiking, biking, and horseback riding trails; an extraordinary blend of oceanfront drama and serene natural beauty.The residence spans approximately 5,548 square feet and features four ensuite bedrooms and four-and-a-half baths. A long, private gated drive leads to a formal entry where dramatic ocean views immediately captivate, framed by soaring vaulted ceilings, exposed wood beams, bespoke detailing, and expansive walls of glass capturing the coastline from nearly every room. From the moment of arrival, uninterrupted sightlines draw the eye outward to the Pacific, with sunlight dancing across refined interiors.A full-length ocean-view balcony extends across the home, offering a front-row seat to glowing sunsets, rolling surf, and the iconic Malibu Pier below. The main level is masterfully designed for both grand entertaining and intimate daily living. A sun-drenched living room features vaulted wood-beam ceilings, a sculptural metal fireplace, and inviting seating perfectly positioned to enjoy the coastline and evening skies. A full bar, formal dining room, and multiple lounging areas appear to float above the ocean, creating seamless flow throughout. The chef's kitchen is both striking and highly functional, appointed with custom white-oak cabinetry, high-end stainless steel appliances, an expansive center island, fireplace, and walk-in pantry ideal for refined entertaining or quiet mornings overlooking the sea. Completing the main level are a guest bedroom with a second-story loft and additional sleeping area, a well-appointed laundry room, and a private dry sauna.A wide custom staircase leads to the lower level, where a generous entertainment lounge transitions into the primary suite; a luxurious private retreat bathed in natural light and breathtaking coastal views. Floor-to-ceiling windows frame the horizon, while the spa-inspired bath features a soaking tub, separate shower, and dual vanities. The suite opens directly to a private outdoor hot tub, perfectly positioned to capture Malibu's legendary sunsets in complete privacy. Two additional ensuite bedrooms provide beautifully appointed accommodations for family and guests. Additional features include an oversized three-car garage, parking for five or more vehicles, and two graded pads ideal for future enhancements. Just moments from Cross Creek, world-class shopping, dining, and the beach, yet entirely removed from the noise,this remarkable estate delivers a rare combination of security, accessibility, acreage, and awe-inspiring views. Bold, glamorous, and unmistakably Malibu, located within one of California's most exclusive gated communities.

Beverly Hills, CA 90210
6940
sqft8
Baths8
Beds Steeped in Hollywood history and reimagined for contemporary living, this extraordinary 1928 estate was originally built by renowned Spanish Revival and Monterey Colonial architect Roy Seldon Price for Charlie Chaplin's second wife, with interiors crafted by legendary set designer Harold Grieve. Today, the residence stands fully remodeled and thoughtfully upgraded, preserving its storied past while embracing the finest modern amenities. Tall, mature hedges encircle the property, ensuring complete privacy the moment you enter through the double-gated drive. A long motor court leads to the main entry, framed by a grassy lawn, fruit trees, and a charming turtle pond beside a dedicated dog run.Inside, the home unfolds through a striking foyer appointed with Moroccan tiles, grand archways, Spanish lighting, and bespoke French doors. This central hall opens to an elegant sequence of entertaining rooms, all bathed in natural light and designed with effortless indoor-outdoor flow. The formal living room features a dramatic stone fireplace and extends to both the expansive backyard and the front garden courtyard. The room also features a built-in bar and lounge area, along with a library/office with garden access. A vintage-style powder room and vanity complete the formal wing. At the heart of the home lies the chef's kitchen, featuring Viking appliances, a walk-in pantry, generous central island, and breakfast bar. Set between the formal dining room and inviting family room showcasing coffered ceilings, bespoke wall treatments, stone fireplace, and a built-in banquette dining area - ideal for gatherings of any scale. Below, an incredible wine cellar and multiple storage rooms offer utility and temperature-controlled preservation.Upstairs, five bedrooms occupy the main level, three of which open to a wraparound balcony overlooking the gardens. The primary suite is a sanctuary unto itself, featuring a stone fireplace in the private sitting room, dual bathrooms with a soaking tub, generous walk-in closet, and private balcony with direct access to the pool terrace below. The family room opens through French doors to a covered terrace with views of the pool, spa, cold plunge, and a full outdoor kitchen and dining pavilion beneath iconic Beverly Hills palms. The backyard also boasts a spacious lawn with a detached one bedroom/bathroom pool house. A completely separate wing is accessed through the gated side driveway and two-car garage - perfect for guests or staff. This private suite includes a secondary office with its own bathroom, a fully outfitted mirrored gym, a dedicated laundry area, and two bedrooms with a shared bath and direct access to the backyard. An additional large laundry room sits adjacent for convenience.A rare, meticulously maintained estate in the Beverly Hills Flats - steps from the area's premier shopping, dining, and nightlife.

Calabasas, CA 90290
8953
sqft8
Baths5
Beds Introducing Skycrest—a breathtaking, brand-new construction spanning nearly 9,000 square feet and never before lived in. Perched above the city with panoramic views from every room, this architectural masterpiece showcases the pinnacle of modern innovation and organic design. Framed by collapsible walls of glass, the home seamlessly transitions between indoor and outdoor living—whether you're gathered around the fire pit gazing at city lights or relaxing beside the pool with endless canyon views as your backdrop. Thoughtfully designed in an X-shaped layout by renowned architect Robbin Hayne, Skycrest was inspired by the natural convergence of form and function. Each bedroom is a private suite with its own courtyard, while the luxurious primary retreat features a dedicated outdoor spa and lounge. The home’s interior offers an exceptional array of amenities, including soaring 24-foot ceilings, reclaimed wood from Wyoming, a private movie theater, a climate-stable wine cellar, a separate butler’s kitchen with private entrance, and a relaxation lounge and bar—perfect for unwinding or entertaining guests in style. Technology and convenience meet seamlessly through Control4 smart home automation and a 16-zone surveillance system. Entertain with ease thanks to a resort-style pool and spa, firepit, outdoor barbecue area, and a poolside changing station with a full bath. Security and privacy are paramount, with gated road access and two nearby fire hydrants offering added peace of mind. The estate also includes winery-ready grounds and the potential to expand—two previously entitled lots are available for separate acquisition, ideal for a custom residence, private sports court, or simply enhancing your sanctuary on nearly 15 acres. Skycrest offers a living experience as awe-inspiring as its surroundings, where every line, material, and view is intentionally crafted to elevate luxury living to a new dimension.
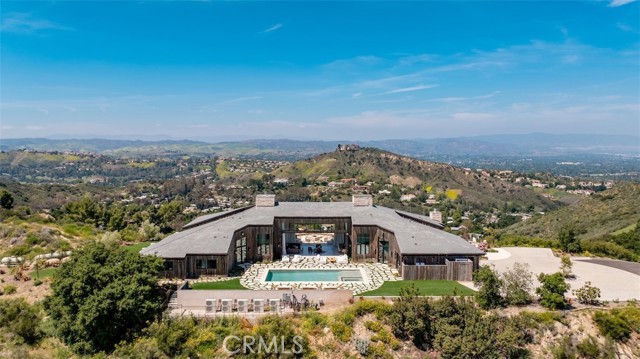
Malibu, CA 90265
16489
sqft12
Baths6
Beds AUCTION BIDDING OPEN: Bidding ends February 5th. Previously Listed $29.95M. Current High Bid $15M. Showings Saturday & Sunday 1-4pm, and Daily By Appt. A palatial single-story estate at MariSol Malibu, redefines sustainable luxury living. Built in 2023 by renowned architect Doug Burdge and inspired by the Four Seasons Hualalai, this certified net zero carbon residence captures the essence of Hawaiian resort living across two acres with breathtaking whitewater ocean views stretching to Catalina Island. The compound features tennis and basketball courts with pickleball, infinity pool pavilion, and a recently expanded backyard rivaling a sports pitch. Lush tropical landscaping and an interior glass bridge connecting main and guest houses create an island sanctuary. The nearly 2,000-square-foot primary suite opens to ocean waves while two kitchens with three center islands showcase Miele and Gaggenau appliances. Wellness amenities include gym, redwood sauna, and steam room. Built with sustainably sourced lava rock and low carbon concrete Southern California's first to meet Marin County standards this 100% electric home operates with Tesla Powerwalls and solar panels, representing the pinnacle of sustainable coastal living.

Malibu, CA 90265
8564
sqft8
Baths6
Beds A timeless three-level Tuscan Villa in Malibu's Premiere guard gated location of "Serra Retreat," offering approximately 8,564 square feet, with 6 bedrooms and 8 bathrooms, where Old-World romance meets modern Malibu luxury. Set behind gates on over an acre of impeccably landscaped, private grounds, the estate is moments from Surfrider Beach, the Malibu Pier, Whole Foods, and the boutiques and dining of Cross Creek, while neighboring the peaceful, protected setting of the Serra Retreat monastery, delivering rare serenity and privacy in a coveted coastal location. Thoughtfully designed and offering exceptional peace of mind, this is a true sanctuary by the sea. Inside, an ideal open floor plan unfolds with soaring wood-beamed ceilings, rich hardwood floors, elegant crown moldings, and multiple fireplaces that create warmth, character, and effortless sophistication. The main level is designed for both grand entertaining and intimate daily living, featuring a family room, formal dining room, an inviting media room, two powder rooms, and a gourmet kitchen with dual islands, premium appliances, and a sunlit eating area. A main-level bedroom opens directly to the expansive garden, while a private office suite with an attached full bath doubles seamlessly as a guest retreat. The lower level offers exceptional flexibility, including a spacious bedroom suite with its own entrance and ensuite bath, a large pantry, a generous laundry room, and a serene spa room complete with a far-infrared sauna and an additional full bath. Two oversized bonus rooms currently enjoyed as a kids' den and yoga studio provide endless opportunities for wellness, recreation, or creative use. Upstairs, the primary suite is a private sanctuary, featuring dual walk-in closets, a spa-inspired bathroom with an oversized shower and standalone soaking tub, and a tranquil terrace with mountain views. Two additional bedrooms, each with ensuite bathrooms, complete the upper level.Enhancing the estate is a two-story guest home, ideal for extended family, visitors, or staff, along with additional separate office space, offering exceptional flexibility for work-from-home living, creative pursuits, or private meetings without intrusion into the main residence. Outdoors, the property transforms into a resort-style haven: an expansive backyard with pool, patio, fireplace, BBQ, and dining area, complemented by a romantic flower garden with fountain and a vast grassy lawn. Perfect for entertaining, family living, or quiet moments of retreat. Completing the offering is a four-car garage, massive indoor storage area, solar panels, and a backup generator, providing modern efficiency, resilience, and everyday practicality to match the estate's beauty and scale. This Malibu estate delivers privacy, presence, and timeless elegance at the highest level. Also for lease: $50,000 per month, furnished.

Malibu, CA 90265
3700
sqft5
Baths4
Beds Experience the magic of Point Dume in this exceptional compound, privately tucked behind gates on coveted Cliffside Drive, where unobstructed ocean views pour into nearly every room. Set directly across from the iconic Point Dume Headlands, this lush, resort-style sanctuary embodies the quintessential Malibu lifestyle. Thoughtfully updated with a new generator, new septic system, new roof, and fresh interior and exterior paint, the home seamlessly blends modern comfort with coastal luxury. Designer-furnished with a boutique-hotel sensibility, the interiors feel warm, stylish, and effortlessly refined. The main level offers beautifully curated living spaces. Massive sliders line the entire front of the home, welcoming cool ocean breezes and creating an ideal indoor-outdoor flow for entertaining on the front patio. This floor includes one bedroom with an en-suite bath, a formal living room with a fireplace and sun-filled windows, oak flooring throughout, beamed ceilings and a separate library/den with its own bathroom, and a spacious media room with direct access to the backyard. A double washer-dryer laundry room with an additional full bath completes the level. Upstairs on the second level, the serene ocean-view primary suite features a luxurious spa-inspired bathroom with a large step-in shower, clawfoot tub, and dual cedar walk-in closets. Down the hallway are two additional bedrooms, each with its own bathroom and private deck. Outdoors, the property unfolds into a private paradise: a graceful coral tree is the focus as you pull into the private entrance. A large grassy yard, a gated and newly resurfaced tennis court with night lighting, a deep kidney-shaped pool, a charming treehouse, an outdoor BBQ area, and a cozy fire pit, each surrounded by mature tropical landscaping that ensures complete privacy allows one to be fully emerged in the property with no need to go anywhere but stay home. Just steps from the sand and moments from hiking trails, whale-watching lookouts, local restaurants, and everyday amenities, this rare Point Dume estate captures the true essence of Malibu living. A true trophy property in every sense. Available furnished.
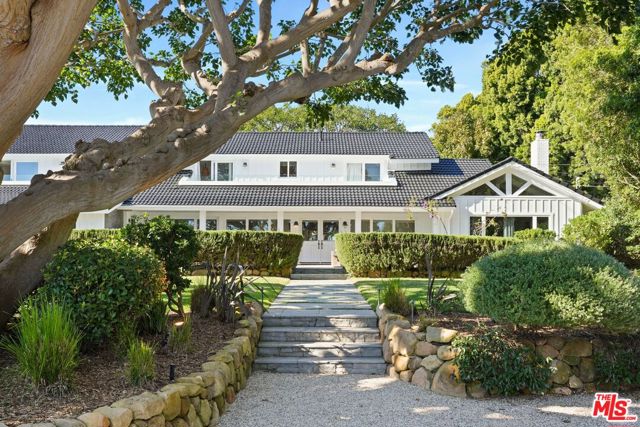
San Juan Capistrano, CA 92675
10503
sqft9
Baths6
Beds Luxury Legacy Estate | Fully Reimagined | 2.2 Flat Acres Behind a private gated entry, this magnificent legacy estate has undergone a complete transformation with uncompromising attention to detail. Meticulously taken down to the studs and fully reimagined, over $8.5M was invested to complete this extraordinary renovation in 2024. The result is a masterfully restored estate set on 2.2 acres of flat, fully usable land, offering rare privacy and timeless sophistication. A grand cobblestone motor court creates a refined arrival and extends throughout the property. The 6,885 sq. ft. main residence blends sophisticated country elegance with classic farmhouse warmth and East Coast traditional style. The estate features six en-suite bedrooms, seven full baths, two half baths, and an en-suite office. The dramatic two-story living room is anchored by a floor-to-ceiling stone fireplace and flows seamlessly into a formal dining room with a lofted overlook and multiple refined gathering spaces. The chef’s kitchen is a true showpiece, featuring a massive island, Calcutta marble countertops, Monarch oak flooring, custom cabinetry, a Lacanche range, Wolf steam oven, dual Wolf dishwashers, Sub-Zero refrigeration, built-in Scotsman ice maker and coffee station. Complemented by a fully equipped secondary prep kitchen perfect for effortless entertaining. The home is powered by a Lutron smart home system, allowing lighting, shades, climate, music, and security to be seamlessly controlled from a phone or tablet. The separate carriage house offers a four-car garage, a fully appointed guest apartment with crow’s nest, and a lower level featuring a state-of-the-art theater with barrel-vaulted star-lit ceiling, tiered seating, sauna bath, kitchenette, and laundry. The outdoor experience rivals a five-star resort: a newly restored pool and spa, koi pond, multiple stone fireplaces, outdoor kitchen, private pickleball court, horse arena with stables, and beautifully curated landscaping providing year-round beauty. Despite its serene, country-like setting, this exceptional estate is just minutes from Dana Point Harbor, beaches, River Street Marketplace, top schools, shopping, dining, and recreation. The amenities and upgrades are far too extensive to fully capture here—please see the attached detailed list for a complete overview of this truly one-of-a-kind property.
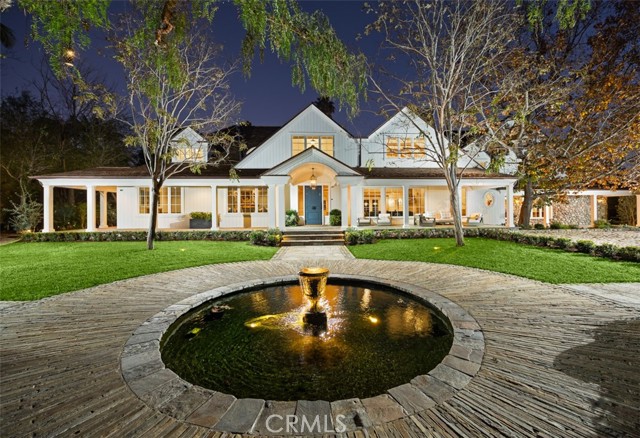
Page 0 of 0




