search properties
Form submitted successfully!
You are missing required fields.
Dynamic Error Description
There was an error processing this form.
Los Altos, CA 94024
$3,200,000
1500
sqft3
Baths3
Beds Set near the end of a secluded, tree-lined cul-de-sac, this welcoming home is surrounded by lush landscaping, with a graceful stone staircase leading to the front door. Sunlight fills the two-level layout, where hardwood floors, arched entryways, and crown molding add timeless appeal. The living rooms fireplace offers a comfortable gathering spot, while the dining room opens to the back patio for seamless indoor/outdoor meals, and the chef-quality kitchen features premium appliances from brands like Thermador and GE Monogram. Upstairs are three spacious bedrooms, including the primary suite with a jetted tub and shower. Outdoor enjoyment awaits on the large backyard patio and expansive front lawn, and the home also includes air conditioning, a 2-car garage, and extended driveway parking. Moments from the Rancho Shopping Center, Los Altos Golf and Country Club, nature preserves, and top-rated schools Loyola Elementary, Blach Intermediate, and Mountain View High (buyer to verify). Easy access to 280 and surprisingly little noise.

San Diego, CA 92104
0
sqft0
Baths0
Beds Well-maintained 7-unit multifamily property located in the heart of North Park, one of San Diego’s most desirable rental submarkets. Constructed in 1990, the property offers newer vintage construction relative to surrounding housing stock and features a strong unit mix of (1) 2BR-2.5BA Townhome, (5) 2BR-2BA and (1) 1BR-1BA. The property is securely gated and offers 6 single-car garages, two of which are deep tandem garages, providing a parking configuration that aligns well with tenant preferences. All units have been updated with quartz countertops, wood flooring, stainless steel appliances, fireplaces, wall A/C units, and electric heaters. Select units feature vaulted ceilings, balconies, or private patios. Every unit is equipped with in-unit washer and dryer, a highly desirable amenity for tenants in this market. Additional construction features include stamped concrete hardscape throughout, steel stair risers with concrete steps, and a 30-year roof installed in 2018 with new fascia. Located within walking distance to North Park’s restaurants, shops, and everyday amenities, the property benefits from strong renter demand and long-term neighborhood appeal. This asset presents an attractive opportunity for investors seeking a stabilized, well-maintained multifamily property in a proven urban infill location.

Palo Alto, CA 94301
0
sqft0
Baths0
Beds Just south of downtown University Avenue in Palo Alto, this duplex presents a terrific opportunity. Its proximity to the heart of Palo Alto, Stanford University, and world-renowned Lucile Packard Children's Hospital Stanford make it highly desirable. Sand Hill Road, home to preeminent venture capital firms, is nearby, too! The deferred maintenance makes this situation ideal for someone who prioritizes location and wants a blank canvas to start with. All visitors must provide proof of funds and signed RELEASE AND HOLD HARMLESS AGREEMENT. The house may have air quality issues. All visitors must bring their own N95 masks or respirators and booties and any other personal protective equipment they might need. Offers will not be accepted before 30 days on the MLS - Per instructions from Seller.
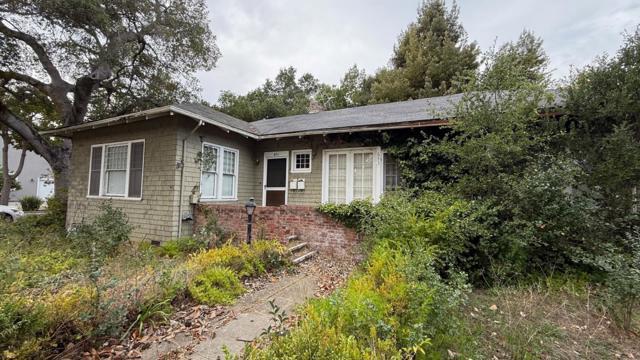
San Clemente, CA 92672
0
sqft0
Baths0
Beds A Masterfully Reimagined Investment Opportunity: Step into the heart of San Clemente —This exceptional multifamily asset has been extensively transformed, combining timeless elegance with high-end finishes to set a new standard for turnkey investment excellence. A rare opportunity for the selective investor, offering both lasting value and sophistication. This premier fourplex has been extensively renovated with premium finishes, providing the perfect mix of classic charm and contemporary luxury. The charming duplex has been fully updated for modern living, featuring all-new gourmet kitchens, beautifully remodeled bathrooms, luxury vinyl plank flooring, climate control systems, upgraded electrical, and entirely new plumbing throughout. Further adding to the property’s value and versatility are two newly constructed accessory dwelling units (ADUs), seamlessly integrated into the estate. Each ADU is designed for privacy, functionality, and aesthetic appeal, with private in-unit laundry, well-appointed interiors, and thoughtful floor plans that offer both comfort and efficiency. Additionally, the property includes four parking spaces. The craftsmanship and attention to detail are evident in every corner—too many enhancements to list here. Please inquire for a full list of improvements!

Ramona, CA 92065
5016
sqft4
Baths3
Beds As Seen in Dwell and Luxury Listings TV,. A modern fortress built into the ancient boulders of Ramona.Designed for the collector, the creator, and the privacy-seeker, this custom-built modern eclectic estate is far more than a home, it is a testament to resilience, artistry, and the enduring connection to the land. Perched high on 8.47 acres in Ramona's gated Highland Hill community, the residence offers panoramic, unobstructed views. The 5,016 sq. ft., 3-bedroom, 3.5-bathroom main home is a masterpiece of design and function. Thoughtful features include soaring ceilings, over 80 custom windows that frame ever-changing natural light. The chef's kitchen with large windows, and an adjacent outdoor dining area Appliances include Sub-Zero refrigeration, Wolf cooktop/ovens, and Fisher & Paykel dishwashers. A radiant heated marble island ,high-lacquer cabinetry , and pantry with dumbwaiter .The grand great room features radiant heated flooring throughout, a gorgeous fireplace, wet bar with radiant heated countertop, ice maker and beverage refrigerators . Open the large pocket sliding glass doors to a spacious patio to enjoy a beverage and the views. The large open dining area boasts a special lighting feature that creates a soft "curtain effect" for a more intimate dining experience. An elevator seamlessly connects the lower level, which houses the state of the art movie theater, dog spa, two guest en-suite bedrooms with private patios. Modern conveniences such as an office, "music space", bonus room (currently used for storage) , Sonos sound system, Lutron lighting, and Starlink connectivity are also present. The primary suite is a sanctuary with a fireplace, private balcony, double carved wood doors, a custom walk-in closet with a makeup vanity, and a spa-like en suite featuring a jacuzzi bathtub with panoramic views and a luxurious steam shower. Outdoors, one enters a long driveway to the private estate that delights with fully mature landscaping, walking paths, labyrinth, illuminated hedges, boulders, fruit trees, and an irrigation system that recycles rainwater , a raised herb garden with room for additional planting. A 3-car epoxy coated garage plus space for 20+ vehicles along the long driveway and a modular guest home with 3 bedrooms and 2 baths, gated back yard and views complete the property. Nestled in scenic North County San Diego's this property embodies eclectic modernism and artistic vision, integrating reclaimed materials, the memory of a beloved oak tree, and a design that transforms light, space, and view into living art. This is a rare opportunity to own a sanctuary of luxury, history, and unparalleled beauty in North County San Diego.
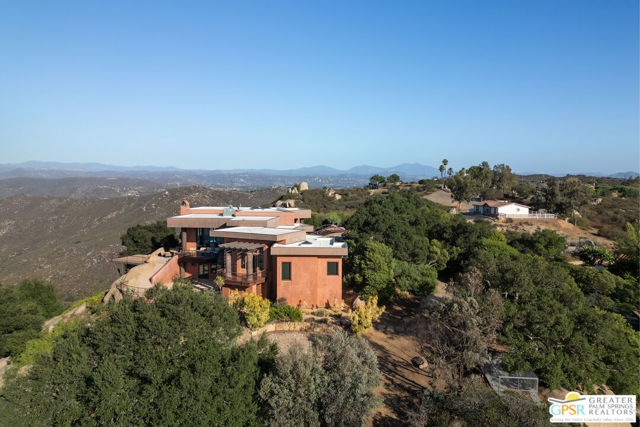
San Diego, CA 92130
3924
sqft4
Baths4
Beds This Carmel Valley property is more than a home. It is a retreat with a complete interior refresh, a resort-style backyard, and one of the community’s largest canyon-rim lots. Backing directly to Los Peñasquitos Canyon Preserve, the residence offers nearly 4,000 square feet of updated living space on a rare 12,910 square foot lot with privacy, scale, and views that stretch to the horizon. Step inside and natural light fills the open layout. Every surface has been touched. Fresh paint, new baseboards, Cali Longboard luxury vinyl plank flooring, and beautifully refinished cabinetry and woodwork bring a polished, cohesive feel throughout. Updated fixtures and lighting add modern style, while formal living and dining areas flow seamlessly into a spacious kitchen and family room overlooking the canyon. The refreshed kitchen features refinished cabinetry, new hardware, updated fixtures, and elegant lighting, designed for both everyday living and entertaining. Secondary bathrooms throughout the home have been tastefully updated with quartz countertops, modern fixtures, and refined finishes that create a cohesive style. The primary suite, however, is in a class of its own. With a generous retreat space, oversized walk-in closet, and sweeping canyon views, it is a true sanctuary. The spa-inspired bathroom showcases a brand-new walk-in shower, a freestanding soaking tub with a dramatic floor-mounted faucet, and timeless tile and stone accents that elevate the space into something extraordinary. The home also features a rare luxury suite on the main level. Complete with its own living room, full bath, and private exterior entrance, it offers a distinct sense of comfort and privacy within the residence. Upstairs, three additional bedrooms provide space and flexibility, each enhanced by fresh finishes and abundant natural light. Outdoors, the resort-style backyard takes center stage. A custom pool with rock waterfall, water slide, and elevated spa sits amid mature landscaping, framed by uninterrupted preserve views. With no rear neighbors and plenty of space to relax or entertain, the setting feels like a private resort at home. All of this comes with the convenience of a prime Carmel Valley location. Award-winning schools in the Del Mar Union and San Dieguito Union High School Districts are nearby, along with shopping and dining at One Paseo and Del Mar Highlands. The location offers easy access to the I5 and the 56, and the beaches, hiking trails, and Torrey Pines Reserve are just a short drive away. With its canyon-rim setting, resort-style backyard, and complete interior refresh, this Torrey Hills property represents one of the most compelling opportunities on the market today.
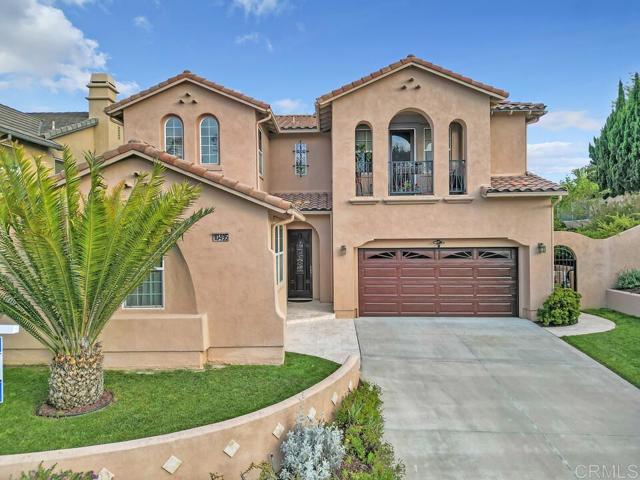
View Park, CA 90008
4106
sqft4
Baths4
Beds Perched on one of View Park's most coveted streets, this beautifully remodeled home offers breathtaking views from a 45-foot main-level balcony. The open floor plan includes a spacious living and dining area with sliding glass doors, refinished original hardwood floors, high ceilings and abundant natural light. The gourmet eat-in kitchen features custom wood cabinetry, granite counters, stainless steel appliances, an 8-foot island and a separate pantry. Two main-level primary suites boast luxurious ensuite baths, including a massive soaking tub, walk-in closet and double vanities. There's also a dedicated office attached 2-car garage and integrated sound system. The expansive lower level includes a large family room with fireplace, a second full kitchen, two guest bedrooms, a large bath, laundry room, bonus gym/5th bedroom and over 600 sq. ft. of storage space. Enjoy the beautifully rebuilt pool and large backyard deck. Upgraded electrical, plumbing, central HVAC, tankless water heaters audio system and a Tesla-ready charging outlets.
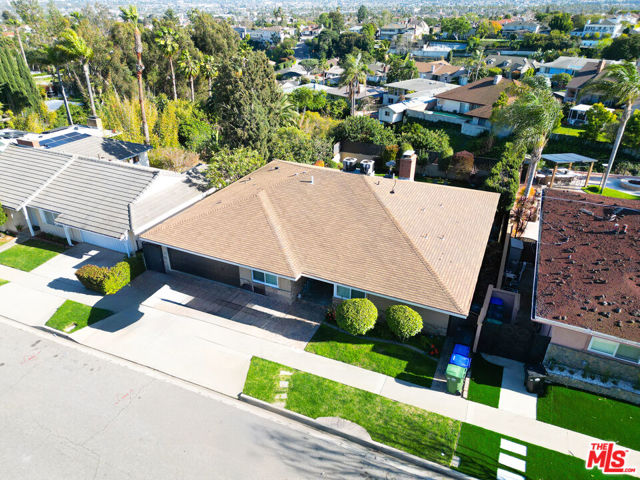
Rancho Palos Verdes, CA 90275
3600
sqft5
Baths5
Beds VIEWS, PRIVACY & SERENITY ABOUND! Just a short walk from the Trump National Golf Course and sandy beaches, this stunning luxury home offers the best views on the Peninsula—Catalina & Santa Barbara Islands, Trump golf course, coastline coves, whitewater, and beyond. Sit back and enjoy the ever-changing scenery of sunsets, moonsets, sunrises, cloud formations, and sparkling city lights. Ocean vessels of all kinds dazzle the eyes while migrating whales & dolphins capture the imagination. Red-tail hawks and local owls add to the natural spectacle. Completely renovated in 2016. This in heart of Rancho Palos Verdes home offers 3,540 square feet of living space on a 0.36-acre lot. the home features approx. 7,500 sqft of entirely usable indoor & outdoor living space with a modern open floor plan designed to maximize the ocean-view experience. This stunning 5 spacious bedrooms, 5 luxurious bathrooms each appointed with fine stonework, custom cabinetry, and designer touches. The state-of-the-art gourmet kitchen is a chef’s dream with dual islands & sinks, granite countertops, slate floors, and rich cherry wood cabinets, seamlessly flowing into a wrap-around wet bar and entertaining areas. Outdoors, the rear grounds are truly one-of-a-kind with a sparkling heated pool, soaring palms that create a tropical setting, and a resort-style outdoor kitchen equipped with stainless steel appliances, a large rotisserie BBQ, sink, refrigerator, beverage cooler, and raised bar seating. Additional amenities include: • Glass rock outdoor fireplace • Huge upper deck and waterproof lower patio • Outdoor sports court • Large driveway for multiple vehicles, RV, and boat parking Located on a quiet cul-de-sac close enough to hear the waves and sea life, yet removed from the bustle of Palos Verdes Drive, this home offers both serenity and accessibility. Residents benefit from being in one of the top-rated school districts in the country, and the property is just minutes to UCLA South Bay campus, as well as restaurants, shopping centers, premier parks, hiking trails, and coastal amenities. This is truly a rare offering—a coastal retreat that embodies the very best of Southern California living. Your Dream Home Awaits!
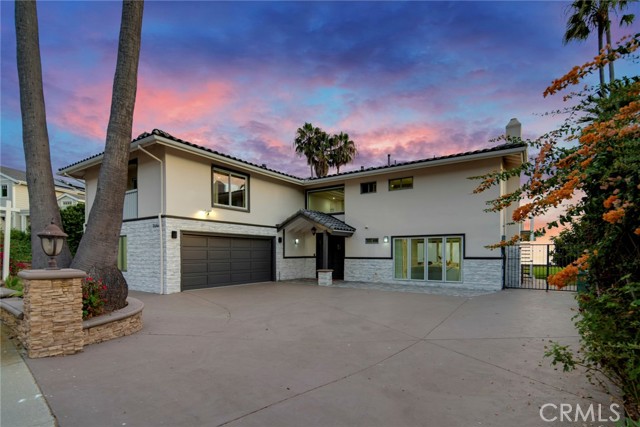
Chino Hills, CA 91709
6661
sqft5
Baths5
Beds Welcome to this magnificent 5-bedroom, 5-bathroom estate, perfectly situated on a private 1.2798-acre lot bordering Los Angeles and Orange Counties. Surrounded by greenbelts, rolling hills, hiking trails, and parks, this luxurious home offers both tranquility and convenience. The property features a grand circular driveway, a gated entrance, and an expansive 3-car garage for ample parking and storage. Inside, you’ll find an upgraded kitchen with modern appliances and custom cabinetry, and upgraded flooring throughout, adding elegance and warmth to every room. The home also boasts upgraded folding glass doors in the living and family rooms, offering breathtaking golf course views from the balcony. Outdoor amenities include a beautifully landscaped covered patio with custom pavers, a built-in barbecue and sink, a wet bar, and a rock-formed sparkling pool and spa with a water slide. The main part of the house is equipped with a surround sound system, perfect for entertaining both indoors and outdoors. Conveniently located near shopping centers and just minutes away from the 71, 90, and 60 freeways, this estate offers the perfect blend of luxury, comfort, and accessibility.
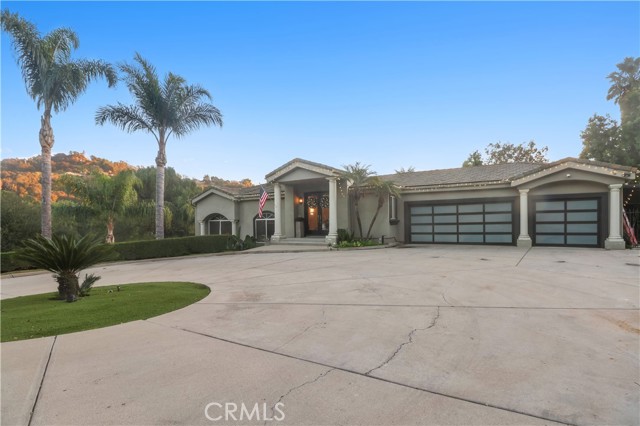
Page 0 of 0




