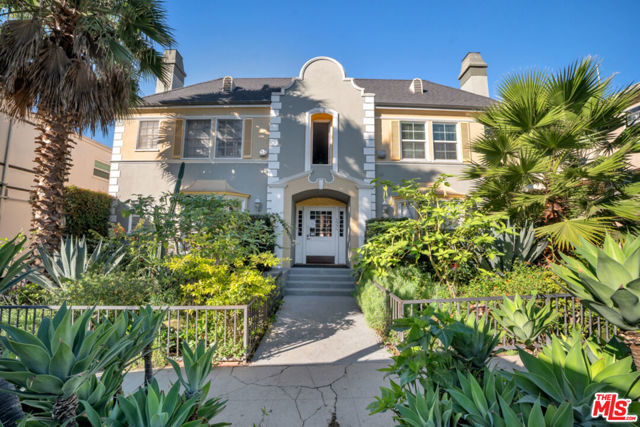search properties
Form submitted successfully!
You are missing required fields.
Dynamic Error Description
There was an error processing this form.
Imperial Beach, CA 91932
$3,200,000
0
sqft0
Baths0
Beds Incredible Beachside Investment Opportunity. Don’t miss this rare chance to own a prime duplex directly across from the beach, offering nearly 95 feet of unobstructed ocean views. Situated in one of the most sought-after coastal locations, this is one of the last remaining lots with this kind of frontage—making it a true gem for investors or developers. This offering includes two combined lots—the front lot with the duplex and the rear lot (APN 625-353-02-00)—totaling approximately 9,500 sq ft (95 wide x100 deep). The size, location, and ocean views make this an exceptional canvas for your next investment or luxury development project. Each unit in the duplex features 1 bedroom and 1 bathroom, along with a shared yard perfect for entertaining or relaxing after a day at the beach. Whether you choose to remodel the existing structure or redevelop entirely, the potential here is unmatched. Selling with 111 Elder Ave. (APN#625-353-02-00) Single family residence 2 bedroom and one bathroom. 1,036 sqft. Opportunities like this don’t come often—secure your piece of the coast today.
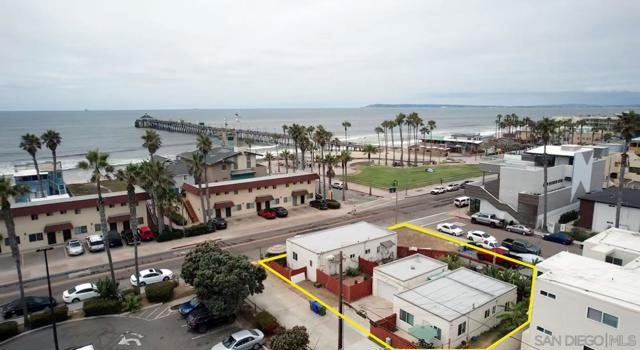
Los Angeles, CA 90068
0
sqft0
Baths0
Beds 9 units for sale - 6 units NON-LA RENT CONTOL - Increase 8% immediately 11.3 GRM 6.2 Cap Rate 9 units total - Hollywood Hills - Quiet street, up market neighborhood - 6 units not subject to city of LA Rent Control (Certificates of Occupancy after 1981). 2 buildings totaling +/- 8,632 sq ft. Lot zoned R3/TOC Tier 3 - +/- 10,222 sq ft - room for ADU's. Secure nine-unit apartment complex in Hollywood Hills. Safe, quiet street; up market tenants. Excellent condition, beautifully maintained, highly secure w/gated entry. 17 covered parking spaces behind automatic gate (one for each bedroom plus four). Attractive unit mix: (1) three bed two bath unit, (2) two bed two bath units and (6) one bed one bath units in two structures. Three bed two bath unit permitted 1912, all other units ((6) one bedroom and (2) two bedroom units) C of O after 1981). 2008 building has elevator, 5.7 megawatt solar system, and six units all exempt from LA RSO; each unit has central air, balcony and washer/dryer. Room for ADU's and/or additional units in R3/TOC Tier 3 zoning on large 10,222 sq ft lot. Buyer to verify all property details. Seller to deliver three units vacant. West building (built 1912, 1981 and 1983) three units: (1) three bedroom two bath and (2) one bedroom units (one beds no LA RSO)East building(built 2008) six units - (2) two bed two bath and (4) one bed one bath (all six units non LA RSO); 5.7 megawatt solar system; elevator; each unit has central air, balcony, washer/dryer, real hardwood floorsThree bed unit (owners') and (2) one bed units will be delivered vacant (calculated at accurate market rent in investment analysis/setup).Must see - PLEASE DO NOT ENTER PROPERTY W/OUT BROKER OR DISTURB TENANTS.
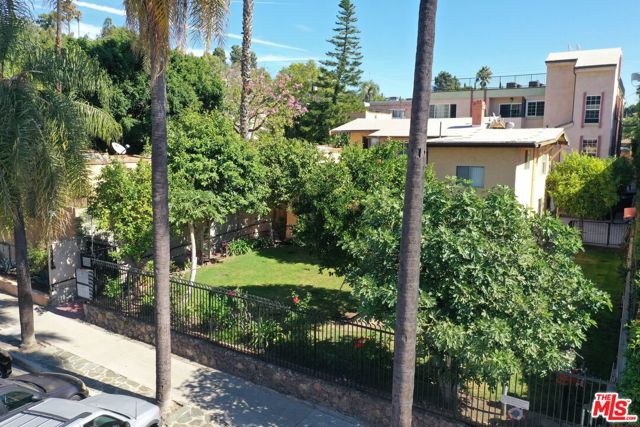
Los Gatos, CA 95030
2500
sqft3
Baths3
Beds Welcome to this spacious and charming residence located in the beautiful city of Los Gatos. This home, expanded and reformed by local builder and artisan, Steve Howard offers 2,500 square feet of living space with three bedrooms and three full bathrooms. The well-appointed kitchen is a chef's delight, featuring granite countertops, top-of-the-line appliances such as a dishwasher, exhaust fan, garbage disposal, hood over range, oven range, and refrigerator, ensuring a seamless culinary experience. The interior boasts elegant hardwood and stone flooring, complementing the inviting ambiance of the separate family room and dining area connected to the living room. Warm up by the cozy fireplace during cooler evenings, adding a touch of comfort to your gatherings. For convenience, laundry facilities are situated in the utility room inside the home. The property includes central AC and central forced air heating, ensuring year-round comfort. Residents benefit from the Los Gatos Union Elementary School District, providing educational opportunities for young learners. Additional amenities include one garage space and a minimum lot size of 6,344 square feet. Experience the charm and convenience of Downtown Los Gatos living! Daves Avenue Elementary, Fisher Middle and Los Gatos High School
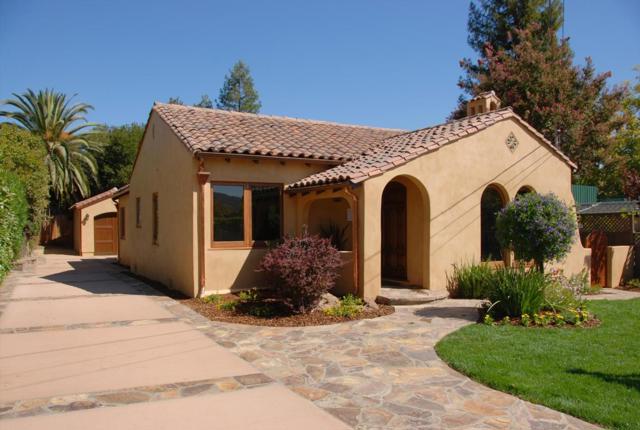
Glendale, CA 91203
0
sqft0
Baths0
Beds 6.15% CAP Rate (updated rate after October increase) . 16-unit bungalow-style apartment building situated on a large lot in prime Glendale. Listing price is under market value, offering strong upside potential for the right investor. All units are fully leased on month-to-month terms, allowing flexibility for repositioning. Property features classic California bungalow charm with potential to add private patios. Great unit mix and solid income-producing asset in a high-demand rental market. Close to schools, shopping, and transportation. 8% added to rent from starting October. Open to 1031 Exchange. Showings scheduled after offer is submitted. Drive-by only.
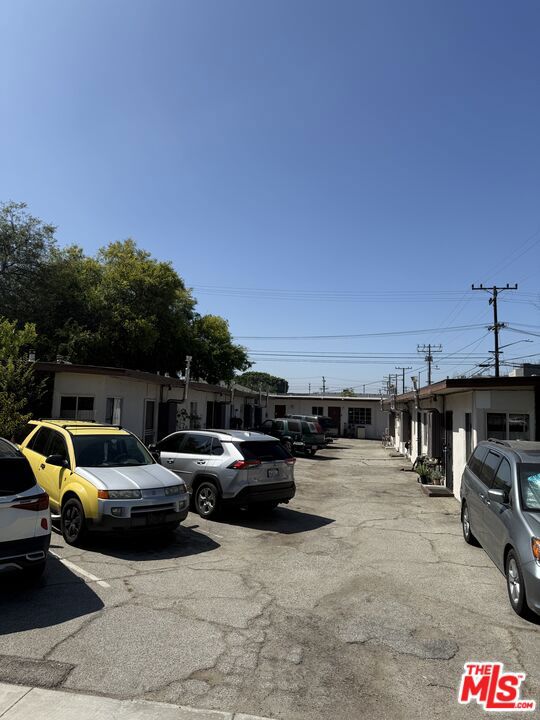
Cypress, CA 90630
0
sqft0
Baths0
Beds Three units existing with development opportunities, Zoned High density residential, Owners unit 5 bedroom 3 baths, 3 car garage, central air, executive laundry room, master with in suite bath darling well-kept detached unit 2 Bedroom 1 bath and one apartment appurtenant to structure, three car garage access to entire parcel and more. Do not walk property. Dream to be made here. Think family compound, room for all the toys and rental income. Separate meters and individual mailing addresses please do not alert tenants
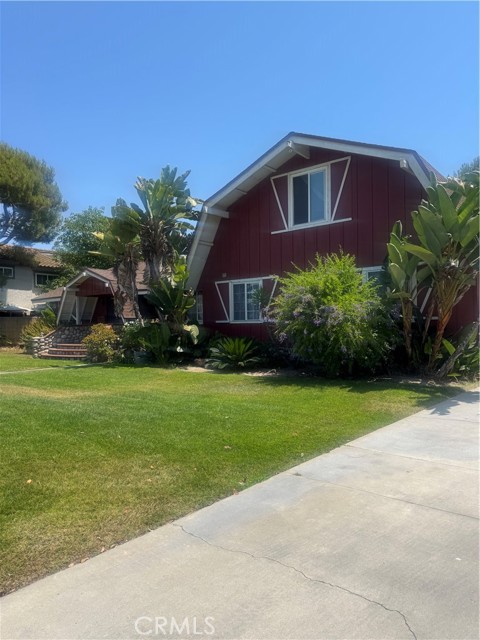
Cypress, CA 90630
2300
sqft5
Baths5
Beds You can finally live it ! a farm in the city. Beautiful custom Mason work feels like your farmhouse. A large home and units for income or for stability and closeness for your loved ones let's get you a private tour today interest rates are cooperating, zoned high Density residential, density bonuses may apply, stable North Orange County location across the street from Cypress College live well now and plan for your family's future. Garage and loads of parking for all the toys. Original 1930s era casita, apartment, gracious home

Lompoc, CA 93436
2350
sqft3
Baths4
Beds Hillside Ranch - 123 acre legacy ranch just minutes from downtown Lompoc and Surf Beach. Zoned AG-II, the property qualifies under Santa Barbara County's new Ag Enterprise Ordinance, enabling future hospitality uses, including farmstays, campgrounds, and food service. The main residence is a spacious 4BD/3BA, 2,358 sqft home with two fireplaces, an office, and a large family room. Four additional rental homes generate 6,800 dollars per month in rental income, creating a unique opportunity for a multi-generational family compound or continued investment use. Infrastructure includes a 5,000 sqft historic redwood barn with new roof, a 2,520 sqft converted dairy building with heavy-duty power, 4,500 sqft equipment shed, studio, stable, pond, family orchard, and cattle facilities. A 70' deep well feeds a 20,000-gallon cistern, supporting three fire hydrants and ample water for ag use. Fenced and cross-fenced, with ocean breezes, expansive views, and a front-row seat to Vandenberg launches, this is a rare Central Coast offering blending rural utility, investment income, and future potential. Seller financing is available for qualified buyers.
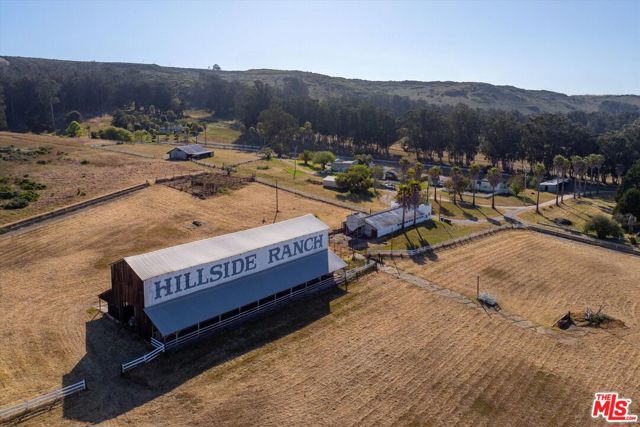
Sherman Oaks, CA 91403
0
sqft0
Baths0
Beds $200,000 Price Reduction!!! Exceptional Tri-Level Property in Prime Sherman Oaks This spacious and tastefully remodeled tri-level property offers approximately 7,000 square feet across four units — two situated in the front and two in the rear — providing an excellent opportunity for investors or multigenerational living. Each unit includes three bedrooms and three and a half bathrooms, featuring an open floor plan with abundant natural light, new laminate wood flooring, a fireplace, and two private balconies — one off the master bedroom and another off the living room. The kitchens have been fully updated with quartz countertops, stainless-steel appliances, and shaker-style cabinetry. Bedrooms are generously sized, each with an en-suite bathroom and ample closet space, with select units offering walk-in closets. Additional features include central air conditioning, fresh interior paint, in-unit laundry, and attached two-car garages with direct access. Ideally located just steps from Ventura Boulevard, the property offers convenient access to cafés, restaurants, boutique shops, Lake Balboa, and the 101 and 405 freeways. This property combines comfort, space, and a prime location — a rare opportunity in the heart of Sherman Oaks.
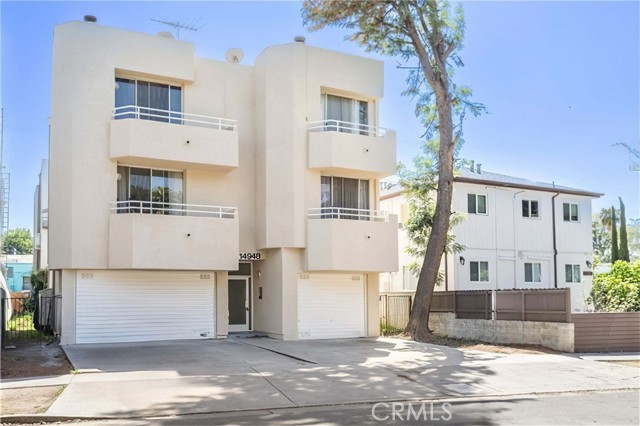
Page 0 of 0


