search properties
Form submitted successfully!
You are missing required fields.
Dynamic Error Description
There was an error processing this form.
San Bernardino, CA 92408
$3,200,000
0
sqft0
Baths0
Beds This is a great opportunity for an owner/investor with approximately 2 acres of land, two residential properties. This property is located in one of the fastest growing areas of San Bernardino, near the 215 & 10 freeways, and access to rail & airport. It has prime frontage on Waterman & Central Avenue. This has 4 parcels, and all are included. This property can also be leased.
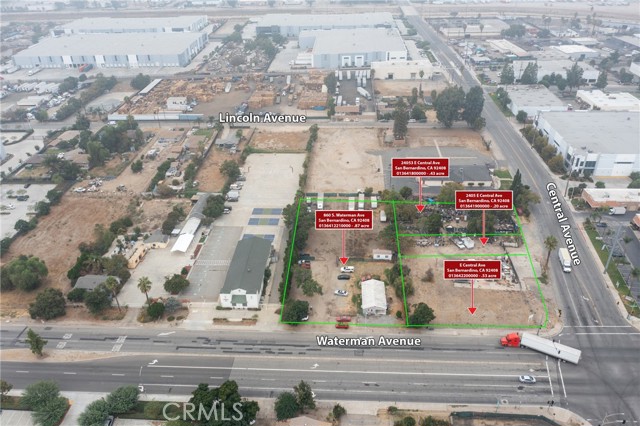
Yucaipa, CA 92399
0
sqft0
Baths0
Beds Rare Opportunity: Former Scouting Camp, Now Thriving Church Retreat! Nestled on 24.7 acres of lush forest with stunning canyon views, this property offers a myriad of possibilities. Featuring 9 buildings, 6 RV trailers, and ample amenities including a 350-seat outdoor amphitheater with stage and fire pits, multiple full kitchen facilities, and separate shower/bathroom facilities. Ideal for investment or expansion, with zoning for various uses including church retreats, youth camps, or adult daycare facilities. Enjoy paved and natural hiking trails, mature Oak and Pine trees, and serene surroundings perfect for hosting events or simply escaping the hustle and bustle. Don't miss out on this unique opportunity to own a piece of tranquility and potential for growth! Zoned RL-10 for peace and quiet under the beautiful night skies. Buyer to verify square footage. Listing Agent does not represent nor guarantee accuracy of the square footage, lot size, dimensions, or other information concerning the conditions and features of the property. Buyer is advised to independently verify the accuracy of all information through professional inspections and with appropriate professionals to satisfy themselves.
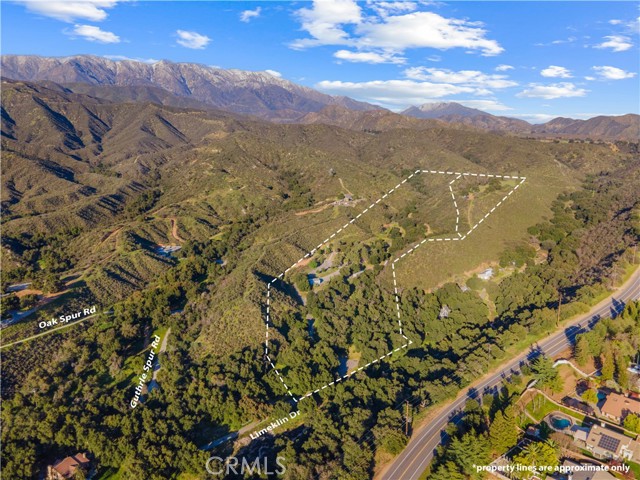
San Bernardino, CA 92407
0
sqft0
Baths0
Beds Unlock the potential of 18900 Cajon Blvd, a 1-acre light industrial parcel ideally located along the I-215 corridor in San Bernardino. Zoned Corridor Industrial (CI), this property supports a wide range of commercial and industrial uses—from warehousing and distribution to manufacturing, R&D, and professional services. The site features a 3,000 sq ft residential structure with 5 bedrooms, office space with 8-car garage capacity, central HVAC, and a flexible layout ideal for owner-users or investors. With direct freeway visibility, it offers unmatched exposure and access to I-15 and I-210 via the nearby Devore Interchange, million dollar infrastructure upgrade that has transformed the area into a logistics powerhouse. Located within the Glen Helen Specific Plan, the property is surrounded by new residential developments, a major FedEx complex, and a growing business park. Making this a rare opportunity in a high-growth industrial corridor.
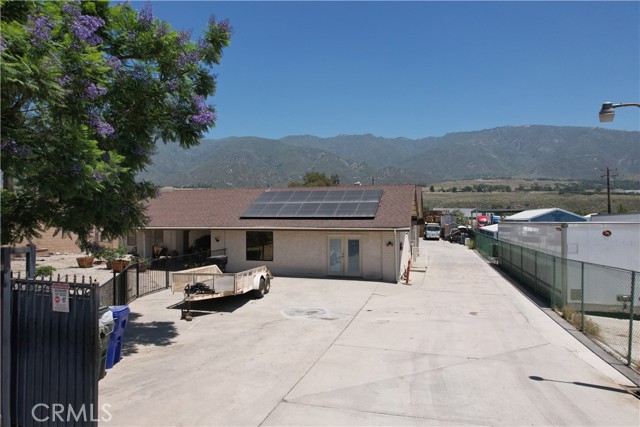
Santa Cruz, CA 95060
0
sqft0
Baths0
Beds 121/123/125 Dubois is a versatile industrial property offering over 13,1225+/- SF of manufacturing and warehouse space in 3 adjacent suites which can remain demised or used as a single connected complex. Originally built in the late 1970s with a 5,000 SF cinder block structure, the building was expanded in the early 1980s with an additional 8,125 SF. While currently opened up as one contiguous space, the property was originally configured as three separately metered units, giving flexibility for multi-tenant use. This site is well-positioned for a variety of industrial uses, including, but not necessarily limited to manufacturing, distribution, or general warehousing, Ideal for an owner-user who wants to occupy the full space or lease out a portion for income. Includes 23,000+/- SF of fenced undeveloped land in back that can be used in its present state as a yard for large vehicle and equipment storage or development of additional buildings.

Long Beach, CA 90813
0
sqft0
Baths0
Beds Rare Long Beach Investment Portfolio – 2 Parcels | 9 Units + Billboard Prime investor opportunity with 2 adjacent parcels on a high-traffic corner. Includes a 9-unit multifamily (approx. 4,220 SF, built 1942) and a 3 bed, 2 bath SFR (approx. 1,136 SF, built 1913) on a 5,982 SF lot. Strong rental demand area with long-term tenants and value-add potential through unit upgrades or redevelopment (buyer to verify with city). Bonus on-site billboard offers rare passive income stream (buyer to verify use/income). Located near downtown, hospitals, and transit. Zoning may support future mixed-use or higher density (buyer to verify). Ideal for 1031 exchange, cash flow investors, or long-term hold with upside.
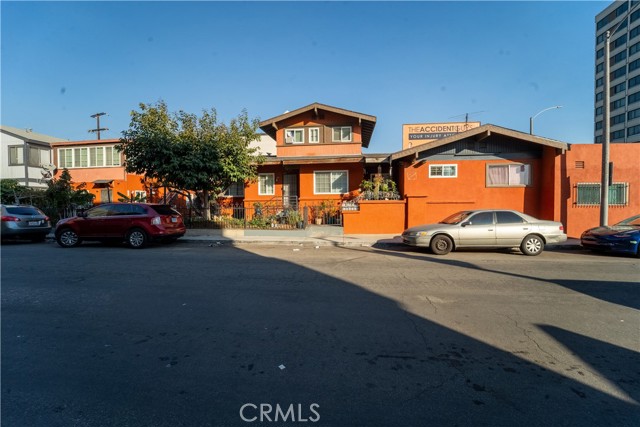
San Marcos, CA 92078
0
sqft0
Baths0
Beds Vacant land with mixed used, 4 story, redevelopment opportunity in the heart of San Marcos. Proposed plans of roughly 3,700 sq ft of commercial space and a mix of 27 units consisting of 3, 2 and 1 bedrooms of condominium ownership. Property will be delivered with entitlement. Close proximity to CSUSM (2.2 miles), Palomar College (1.6 miles), San Marcos Civic Center (1.8 miles), Lake San Marcos (1.8 miles), Palomar Hospital (5 miles) and surrounded by multiple health clinics. Property consists of 2 APN's (219-331-34-00 & 219-331-35-00). Total sq ft of lot is 38,282 (0.88 acres).
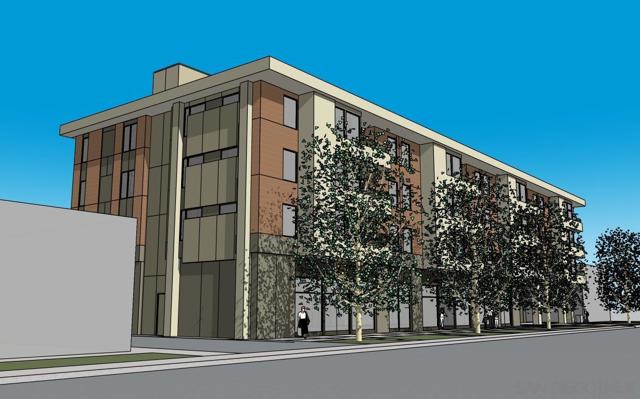
Westminster, CA 92683
0
sqft0
Baths0
Beds 7888 Westminster Blvd is a very special commercial property for sale in Westminster. It includes 2 lots next to each other, one empty lot size 5227 sqft and the other lot size 5,651 sqft, which consists of 12 units9 4 units on the 2nd level and 8 units on the 1st floor) an excellent opportunity for investors seeking rental income and zoned for Mixed-Use 40 units/Acre (MU40) district. This means developments can include a variety of uses like retail, office, and residential spaces, either vertically ( shops on the ground floor, apartment above) or horizontally (residential buildings next to commercial areas). Contact the City of Westminster Planning and Zoning to verify all info. Moreover, the building is located in the heart of Little Saigon, and you can access plenty of delicious restaurants, Mile Square Park Golf, and Phuoc Loc Tho Mall. All 12 units are rented to long-term tenants, ensuring stable occupancy and consistent income.
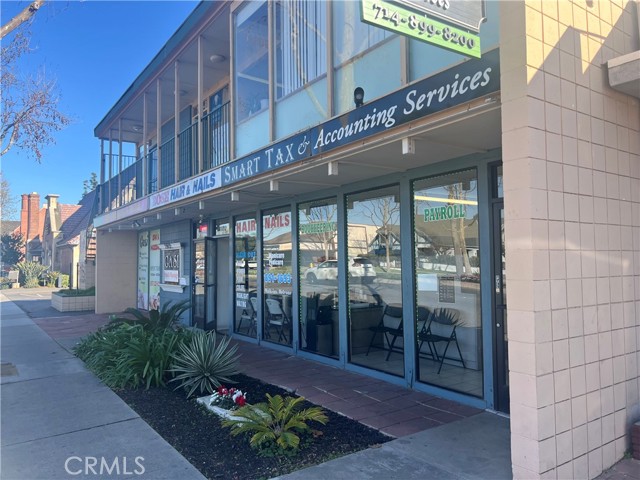
Westmorland, CA 92281
0
sqft0
Baths0
Beds Investment Opportunity of a family owned Organic Medjool Date Farm.Discover a rare opportunity to own 73 acres of premium farmland in the Imperial Irrigation District (IID).Positioned for growth with producing organic crops, ornamental trees, and expansion potential.Property Overview30 Acres of Organic Medjool dates, Canary Island Palms, and more.Additional 30 Acres available for lease or future business expansion.USDA Organic Certified and fully fenced with power onsite.Current Farm Assets1,500 mature, producing Organic Medjool Date Palms1,500 Canary Island Date Palms with high ornamental valueDrip irrigation system with filtrationOnsite power and secure perimeter fencing1 Agricultural building and assorted equipment (list to be provided)Income Potential - Medjool DatesAnnual yield: estimated 225,000-300,000 lbsOrganic wholesale value: $800K-$1.1M per yearHigh domestic and international demand for organic Medjool datesBuilt-in buyer potential through Westmorland connectionValue of Ornamental Palms1,500 Canary Island Date PalmsEstimated value: $300 per footMarket potential: Up to $1.1M+ total valueInfrastructure & Strategic LocationDrip irrigation & filter system in placeOnsite power and secure fencing1 Ag building on propertyExcellent access to San Diego, Coachella Valley, and Mexico border crossingsWhy Invest?High-margin, organic date farming sectorEstablished, USDA Organic Certified groveStrong domestic & export marketsSignificant ornamental tree valueRare opportunity with infrastructure in place and expansion potential
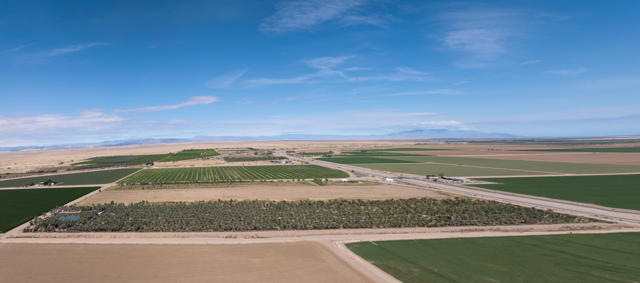
Newport Coast, CA 92657
2254
sqft3
Baths4
Beds Welcome to 9 Limoges, Newport Coast — a stunning former model home ideally situated on a private cul-de-sac in the highly sought-after community of St. Michel. This exceptional residence offers the perfect blend of luxury, comfort, and quintessential Southern California living. Spanning approximately 2,245 square feet, this beautifully appointed home features 4 bedrooms and 2.5 bathrooms with a bright, open layout designed for both everyday living and elegant entertaining. Natural light fills the home, enhanced by plantation shutters, custom designer paint, and updated vinyl plank flooring. The recently upgraded gourmet kitchen showcases stainless steel appliances, including a double oven, ample cabinetry, and a charming breakfast nook ideal for casual dining. Adjacent formal dining and expansive living areas welcome you with a grand entry, soaring vaulted ceilings, and an inviting atmosphere perfect for hosting family and friends. The private backyard offers a peaceful outdoor retreat, ideal for relaxing or entertaining. The spacious primary suite is a true sanctuary, featuring a luxurious en-suite bath with decorative glass accent tile, a large walk-in shower, soaking tub, and an oversized walk-in closet. Residents of St. Michel enjoy resort-style amenities including a pool, spa, outdoor showers, and BBQ areas, along with convenient access to scenic paseo walkways. Just steps from the home are volleyball, tennis, pickleball, and basketball courts, a baseball field, and a community center. Ideally located just minutes from the beach, Fashion Island, and Crystal Cove, this home offers unparalleled access to world-class shopping, dining, recreation, and coastal beauty. A school bus stop for Newport Coast Elementary is conveniently located at the perimeter of the tract, making this an exceptional opportunity for families. A nearby expansive greenbelt provides the perfect setting for outdoor enjoyment and pet encounters. This remarkable home truly embodies the finest in Newport Coast living.

Page 0 of 0




