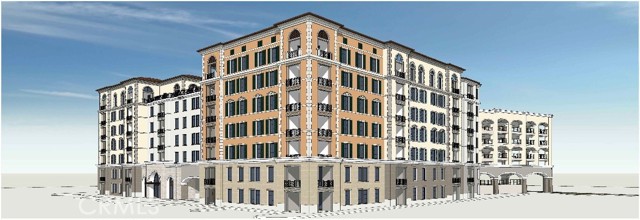search properties
Form submitted successfully!
You are missing required fields.
Dynamic Error Description
There was an error processing this form.
Coto de Caza, CA 92679
$15,000,000
15000
sqft8
Baths6
Beds Step into a world of timeless elegance and modern indulgence at this extraordinary private estate nestled on over 6 acres of private behind the gats of Coto De Caza in the Los Ranchos Estates. Completely restored and remodeled in 2018, this one-of-a-kind property blends grand architectural charm with resort-style amenities, offering the ultimate retreat at the comfort of your home. As you enter the main residence, you're welcomed by a breathtaking foyer that feels like it belongs in a storybook— hand-carved woodwork, soaring ceilings, and rich details reminiscent of the halls of Hogwarts. The craftsmanship throughout is truly rare and awe-inspiring. The main home features 4 bedrooms, thoughtfully laid out for both comfort and privacy. On the main level, you’ll find two generously sized bedrooms, while upstairs awaits an expansive primary suite. The master bedroom includes a his-and-her closet setup—her side boasting a custom lounge-style space so spacious it could double as a personal fitting room or accommodate two queen-sized beds for young children. A second primary suite is tucked away in a private wing, accessible via its own stairway. Entertain with ease across multiple living and entertainment spaces with a full-service bar, private movie theater, home sauna and much more. Each space is designed to offer both intimacy and grandeur, making hosting a dream while preserving privacy. The formal dining room featuring beautiful coffered ceilings with intricate wood carvings. The gourmet kitchen is equipped with Gaggenau appliances, Sub-Zero refrigeration, and is complemented by a separate prep kitchen. For wine enthusiasts, a climate-controlled wine room holds over 800 bottles. The property also features a fully independent guest house with 2 en-suite bedrooms, a kitchen, and soaring ceilings in the living space—perfect for long-term guests or multigenerational living. Step outside to your private resort-style backyard featuring a triple pool configuration with spa, two putting greens with chipping/pitching area and bunker, tennis court that doubles as a basketball court, vegetable garden, koi pond, hillside solar panels, and its own well for sustainable living. This estate is more than a home, it is a place where life’s best moments unfold. With endless amenities, expansive indoor-outdoor living, and thoughtful design around every corner, you’ll never want to leave. A true sanctuary where a lifetime of cherished memories awaits for you.
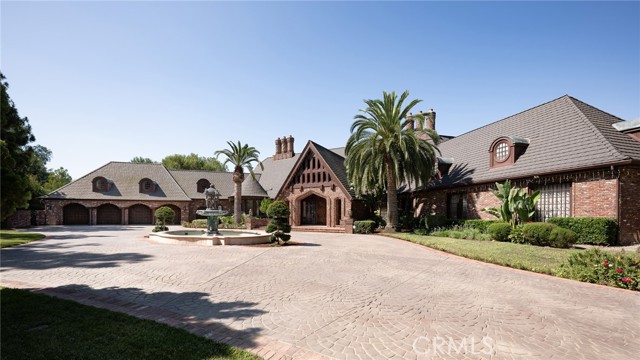
Costa Mesa, CA 92626
0
sqft0
Baths0
Beds Discover this Rare and Exceptional Two-Story Medical and Surgical Office Building nestled in the heart of Costa Mesa! It's the ONLY Commercial Building that has been APPROVED for Medical and Surgical uses for sale on the market in Orange County! The owner spent over 5 million to Completely Renovate the inside and outside in the Year of 2022 using High-End materials. The Subterranean Parking was also Leveled Up to meet the unique requirements of Contemporary Medical Practices. This building features an unparalleled blend of Elegance and Functionality! Each space has been Meticulously Crafted with Designer Touches that elevate Every Corner! Marble Flooring, Custom Designed Walls and Ceilings throughout! The property showcases a range of Modern Amenities as well, such as Elevators, Wheelchair Accessibility, Abundant Free Parking on the Ground Level and Two Sub-Ground Levels, making it fully ADA Compliant! This is a Sale-Leaseback deal which has steady cash flow with the flexibility to occupy or lease at Market Rent for Maximum Investment Potential. The building currently has the major Long-Term Tenant, signed a 5-Year NNN Lease and two 5-Year Options with 3% Annual Increases. The Tenant is the well-known "Wave Plastic Surgery & Aesthetic Laser Center" and the "Costa Mesa Surgery Center", who occupy 82% of the whole building. Wave owns 5 Branches spreading in San Francisco, West LA, Arcadia, Rowland Heights, and Costa Mesa. The rest of the 18% Leasable Spaces can be either for owner-using or leasing to Multiple Tenants for other business. This building is definitely in a Highly Sought-After Area with close proximity to Major Shopping Centers such as South Coast Plaza, featuring world-class retail, dining, and entertainment. It is also close to Hotels, Hospitals, John Wayne Airport and easy access to Freeways. It truly represents the workstyle of Unmatched Sophistication and Charm!!! OM will be provided upon signing the Confidentiality Agreement. Video link of the building: https://vimeo.com/1064499312/2a2f67a1d9?ts=0&share=copy.
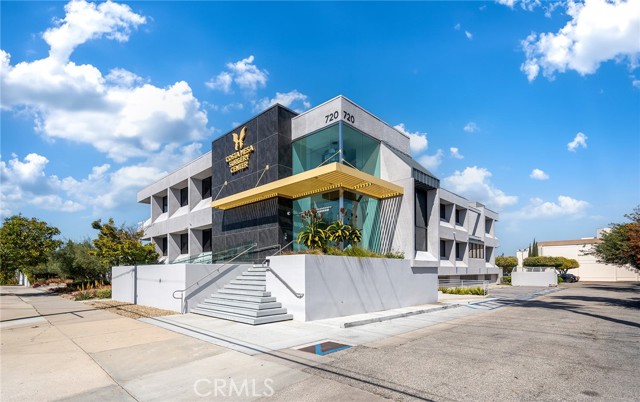
San Luis Obispo, CA 93401
0
sqft0
Baths0
Beds Exceptional winery production facility in the heart of Edna Valley AVA, located along the highly traveled Orcutt Road wine corridor. This turnkey estate features a 43,218± square foot production facility with an estimated 3,500-ton crush capacity, 435,000 gallons of NEW stainless steel jacketed temperate controlled tanks and ample barrel storage. The vineyard is planted to Pinot Noir, Chardonnay, and Syrah, with additional plantable ground for future growth. With panoramic views and an ideal setting for a tasting room or event venue, the property offers significant potential to expand direct-to-consumer sales and elevate brand visibility. Purpose-built for scale and efficiency, the facility includes climate-controlled barrel rooms, stainless steel tanks, and a new robust 1-million-gallon wastewater system. Positioned in one of California’s most prestigious wine regions, this property offers an unmatched opportunity to grow a premium wine brand while capitalizing on hospitality and event-driven revenue.
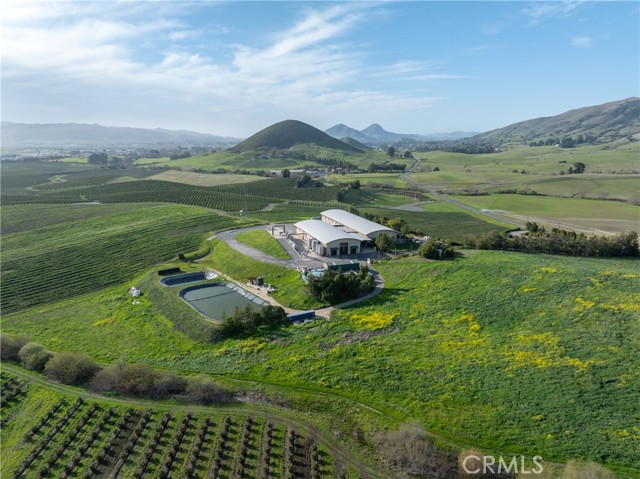
Gilroy, CA 95020
0
sqft0
Baths0
Beds The Sargent Ranch is a large, prime agricultural property located at the confluence of the Pajaro River and the Carnadero Creek, and with 523 usable acres, the Sargent Ranch represents one of the largest remaining holdings of prime farmland in Santa Clara County. This ranch is within an intensively cultivated farming region that benefits from prime level soils and an abundant supply of water, in a location with the ability to grow all the fresh vegetable crops similar to the north end of the Salinas Valley and the Pajaro Valley. Five irrigation wells provide water to the 493 net acres through a underground high-pressure PVC lines, and the ranch is further improved with drain tiles to assist in moving water off the ranch during the winder months. The ranch is leased to a single, long-term tenant through October 31, 2025, who is extremely familiar with the property and is interested in staying on beyond the current lease term.
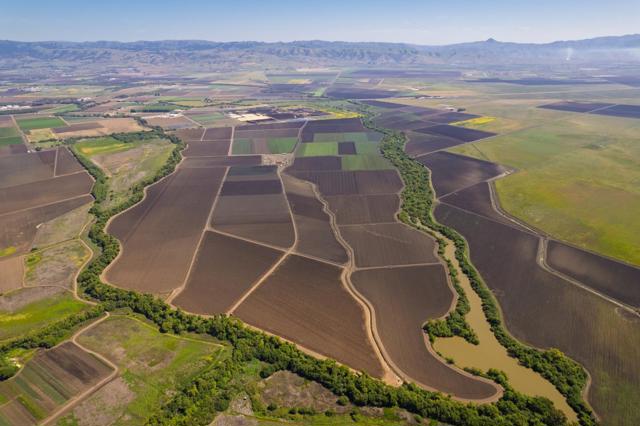
Malibu, CA 90265
5716
sqft6
Baths6
Beds Welcome to Villa La Paloma, an iconic Point Dume estate showcasing the elegance and scale of Montecito living within one of Malibu's most coveted coastal enclaves. Set behind wrought iron entry and exit gates on a rare 1.4-acre double-wide lot, this six-bedroom residence blends European coastal inspiration with the relaxed sophistication of California luxury. Located a shell's throw from the beach, this rare offering has been owned by one family for the past 35 years. Dramatic architecture unfolds upon entry, with soaring beamed ceilings and light-filled living spaces designed for both grand entertaining and effortless everyday living. The living room flows seamlessly into a spacious gourmet kitchen featuring an expansive marble island with breakfast bar, seating areas, a signature fireplace centerpiece, built-in bar, dining area, and stairs leading to a wine cellar. All entertainment areas indoor and out are complemented by integrated Sonos audio. The main level hosts a serene primary suite with a luxurious spa-like bath, two guest bedrooms, one of which is being used as a private office with direct garden access. The mezzanine-level of the home can be used as a bedroom or study while enjoying ocean views. The west wing of the home offers 3 additional bedrooms, two of which combine to create a private apartment with its own entrance and exit. A separate game room with pool table opening to an intimate interior courtyard complete the west wing. French doors lead to all levels of outdoor living. An outdoor entertainment center including a Lynx built-in barbecue, wine and beer refrigerator, cocktail bar, and outdoor television create a resort environment. The flat parklike grounds feature a pool and spa adorned with hand-painted tiles, multiple lounge and seating areas, flowing fountains, a lush lawn, meditation and Zen gardens, a private orchard and a labyrinth beneath the watchful gaze of a giant Buddha. The additional amenity of generous parking for ten cars or more on the property make entertaining a breeze. Just moments from world-class surfing beaches and the Point Dume Headlands, known for breathtaking views and seasonal whale watching, Villa La Paloma offers privacy, scale, and timeless coastal living.

Los Altos Hills, CA 94024
9677
sqft0
Baths6
Beds Set atop a magnificent view lot with jaw-dropping panoramas of the San Francisco Bay, East Bay mountains and Silicon Valley, this architectural tour de force by the renowned Swatt | Miers team showcases a site specific design adjacent to nearly 4,000 open-space acres of Rancho San Antonio. A private road leads to an expansive motor court and mini vineyard. Interiors feature 24-foot ceilings, sliding Fleetwood walls of glass to sunlit terraces and panoramic views, two exquisite master suites, a German-engineered kitchen and lower entertainers level with a theatre, walk-in wine cellar, family room with bar and fitness center. Expansive decks lead to a zero-edge infinity pool and spa, succession of terraced lawns and a guest house with its own pool. Immersed in nature yet just 30 minutes to SFO and SJC, the home is a showpiece of style and substance, affording its owner boundless space, privacy and pristine natural beauty in coveted Los Altos Hills, unincorporated Santa Clara County.
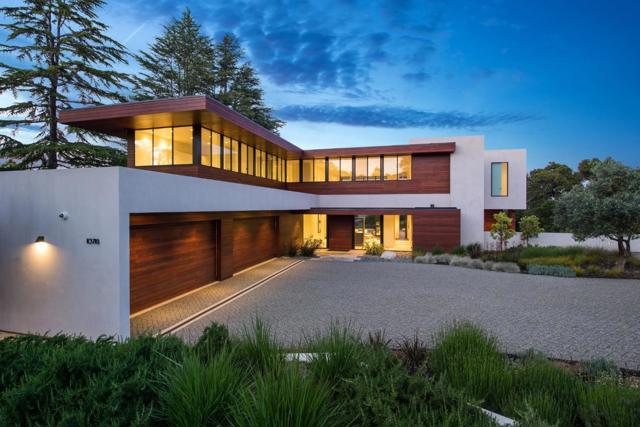
Dana Point, CA 92629
9004
sqft10
Baths5
Beds Escape to your own true resort-caliber estate in this elegantly timeless villa, exquisitely crafted in the Mediterranean style and offered **fully furnished** in California's most exclusive guard-gated oceanfront community, The Strand at Headlands. Breathtaking ocean views abound throughout this private retreat, which is graced with bespoke amenities such as an ocean-view salt water infinity pool and spa, stone loggia, sprawling entertaining terrace with outdoor fireplace, fitness/massage room with dry sauna and steam, huge game room with custom billiards table and an 18' full bar, walk-in wine cellar/tasting room, home theater room, outdoor cooking area, and privately gated front courtyard. The property underwent a complete restoration in 2024. The sweeping great room opens the kitchen to formal dining and sitting areas, and features stone floors, colonnades, and barrel-vaulted and beamed ceilings. The kitchen is well-appointed, with multiple sinks, dishwashers and refrigerators, double oven, an oversized stone island bar, a butler's pantry, secondary dining area and ample storage cabinets. The primary suite features 2 view balconies, separate lounge/office, lavish double bathroom, 2 walk-in closets, tray ceiling, and fireplace. All of this is orchestrated on a grand scale encompassing 5 bedrooms and 8.5 baths – over 9,000 square feet – with 4 garage spaces, 5 fireplaces, 4 balconies, multiple water features, and gardens spanning an oversized lot. Very high ceilings and slide-away glass doors invite natural light throughout the day. Discerning visitors will appreciate the meticulous craftsmanship of this fine home, with custom furniture curated for every indoor and outdoor space. All furnishings are new and were installed by Andrea Bruley Designs or sourced directly by owner. The renowned Strand at Headlands community, one of the most affluent gated neighborhoods in the world, offers an oceanfront clubhouse and pool, private beach lockers, walking and biking trails, and golf-cart parking behind private gates. It is in very close proximity to Dana Point's recently renovated Lantern District, and also Dana Point Harbor, currently being revitalized to be one of the most vibrant marine districts on the west coast.

Santa Monica, CA 90402
6000
sqft8
Baths7
Beds This exciting new build is expected to be completed later this year, designed and constructed by esteemed Tar Legacy Corp! Presenting the prestigious and modern MIRAGE, a masterfully crafted residence offering a resort-inspired lifestyle, situated in one of the most renowned zip codes in Southern California, 90402, north of Montana Avenue. From this highly coveted 17th Street location, behold striking vistas of the Pacific and discover calming ocean breezes amidst prime shopping and fine dining. This serene sanctuary affords absolute luxury, offering a unique design with an open floor plan and world-class amenities. There are seven bedrooms, seven bathrooms, a powder room, elevator, double-island kitchen fitted with state-of-the-art appliances, two wet bars, four fireplaces, and folding doors that open to invite gentle ocean winds within. Experience a life rich in comfort and leisure with an expansive rooftop deck, standalone 1,000-square-foot two-story ADU, and meditation room. The rear grounds are an entertainer's dream, including a pool and spa with eight-jet water feature and LED lighting, outdoor fireplace, grassy play areas, and multiple spaces for lounging. The home's elegant form is constructed while keeping openness and clarity top of mind, allowing its light-filled interiors to seamlessly converge with the lush exteriors enveloped by soothing ocean breezes. Three levels comprise a rooftop, upper level, and lobby with a two-car garage and separate ADU. Welcome to this exquisite property offering the ultimate in resort living at the very forefront of chic, modern design. Renderings are of a similar build.

Page 0 of 0


