search properties
Form submitted successfully!
You are missing required fields.
Dynamic Error Description
There was an error processing this form.
La Jolla, CA 92037
$3,198,000
2100
sqft4
Baths4
Beds Set just above the Village with open ocean views, this newly reimagined residence offers a rare intersection of walkable coastal living, meaningful scale, and turnkey design. More than $500,000 in curated improvements completed within the past three years deliver a home that feels timeless, polished, and effortlessly low maintenance—exceptional for its immediate neighborhood. A true single-family, fully detached home, it offers exceptional privacy while remaining only a few gentle blocks from the heart of La Jolla Village and its world-class dining, boutiques, and beaches. Ocean views frame daily life from the primary suite and expansive rooftop terrace, while interiors reflect refined craftsmanship throughout—porcelain slab fireplace, coved ceilings, furniture-grade cabinetry, and statement lighting. The kitchen, dining, and living areas flow seamlessly, complemented by a built-in banquette and a fully custom bar. With four bedrooms, three full baths, and a powder room, the layout is generous yet efficient. An oversized garage provides excellent storage, while two outdoor spaces—a walled front courtyard with an elevated feel and a rear terrace ideal for alfresco dining—extend the living experience outdoors. Crowning the home is an oversized rooftop terrace, unexpectedly private and perfectly positioned for ocean breezes and sunset horizons. Ideal as a full-time residence or an elegant lock-and-go retreat, this offering delivers a rare blend of walkability, finish quality, and low-maintenance living in one of La Jolla’s most desirable settings.

Temecula, CA 92592
5287
sqft7
Baths6
Beds Set behind the prestigious gates of The Groves, this breathtaking 6-bedroom, 6.5-bath Tuscan-style estate embodies the perfect blend of timeless European elegance and modern Wine Country living. Located in the heart of Temecula Wine Country and surrounded by an active, certified organic citrus orchard, the 2.12 acre property offers uninterrupted vistas of rolling groves, vineyards, and glowing sunsets. Olive trees line the streets that lead to the residence, where rich architectural details and refined craftsmanship define every space. Inside, each bedroom enjoys the privacy of its own en suite bathroom, while the primary suite serves as a private retreat complete with a sitting area and a dedicated home gym. The gourmet kitchen features premium Viking appliances, complemented by a wine cellar, formal dining room, and multiple indoor/outdoor living areas ideal for entertaining. An airy atrium brings soft natural light into the home’s core, enhancing its warm, inviting ambiance. Luxury and convenience come standard with paid solar, a whole-home generator, solar pool heater, water softener, reverse-osmosis drinking system, under-counter ice maker, under-counter freezer, custom shutters/blinds, and ceiling fans throughout. The resort-style backyard showcases a sparkling pool and spa, framed by panoramic views of citrus orchards and stunning sunset views. A private casita provides flexible space for guests or multigenerational living. Car enthusiasts will appreciate the expansive 5-car garage, offering ample room for vehicles, storage, or a workshop. Blending Tuscan character with modern sophistication, this exceptional estate captures the essence of luxury Wine Country living within one of Temecula’s most coveted gated communities.
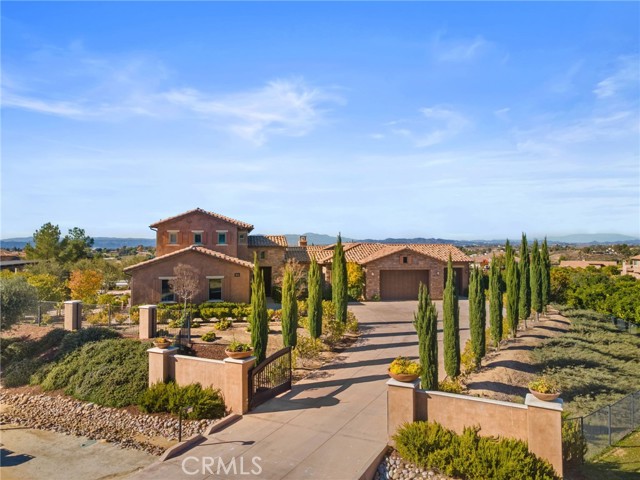
Pacific Grove, CA 93950
0
sqft0
Baths0
Beds Two separate homes on one lot! Pacific Grove's iconic "The Boulders"& Birdhouse with ocean views! The medieval stone wall, huge wooden gates w/decorative iron work, and California mountain lion figurine, are like a fortress presiding over Monterey Bay. Inside a quiet world away, awe at the commanding views from Monterey to Santa Cruz, sail boats glide past, whale watch and enjoy a good book. Old world finishing touches surprise at every turn; beveled & stained glass, built ins, mahogany paneling, with vast beveled picture windows. All new kitchen, baths, laundry/mud room, and an all new build 2br/2ba second home, "Bird House". The grounds are weaving pathways, perches, a bubbling pond, custom mosaic artwork & totems, with lush blooming gardens surround. "Bird House" has a 2 person infrared sauna, on trend cork floors, views of Lover's Pt.& 22 solar panels providing 9KW of power for both homes! A bonus a 476 sq ft unfinished basement NOT included in the square footage. Welcome Home!
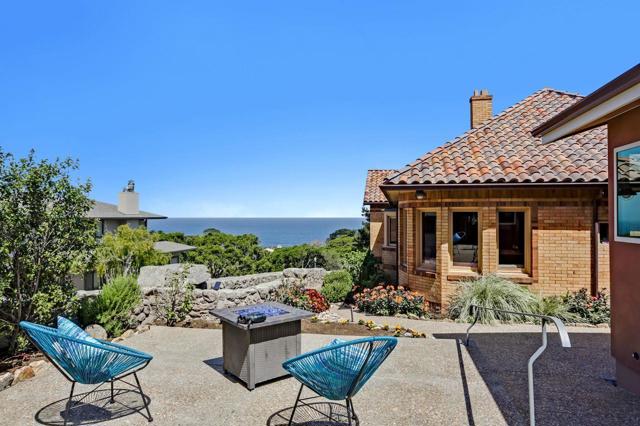
Santa Cruz, CA 95062
0
sqft0
Baths0
Beds Extensively and tastefully renovated turnkey investment opportunity with upside in rent income and ADU development potential. The property operates at a 5.21% in-place cap rate, with upside of achieving a 7.3% cap rate. Ideally located in the sought-after Seabright neighborhood, the Branciforte Apartments are just a 10-minute walk from Seabright Beach, the Boardwalk, Whole Foods, and the Seabright Retail Corridor. Surrounded by single family homes that can sell for over $2M, the property is tucked away in a very safe, quiet and quaint corner of the neighborhood. This boutique apartment community offers luxurious finishes, in-unit laundry, open floorplans, tandem covered parking with a 2:1 parking space ratio, backyards/balconies in select units and a peaceful outdoor space where tenants can grill, socialize and relax. In addition, the 9 x 10 storage units provide residents with ample space for bikes, surfboards, beach gear, and more. With tenants paying all utilities, ownership is sheltered from skyrocketing utility prices that have jumped as much as 70% in the last 5 years. At the same time, tenants' electricity bills will be significantly, if not entirely, offset by the property's rooftop solar panels. ADU plans ready for building department submittal.

Santa Cruz, CA 95060
3356
sqft3
Baths3
Beds Unobstructed views of the Pacific Ocean and Monterey Bay from this exquisite home located in the desirable Westlake community. No expense was spared when completely remodeled in 1998. Tile, granite, marble and only the best in fixtures throughout. Main level of the home consists of the living room with fireplace, family room, dining area, kitchen, primary bedroom with bathroom, second bedroom, second bathroom and laundry room. An enchanting staircase leads downstairs to an additional living room with fireplace, bar area, third bedroom and bathroom. Large, expansive decks off both levels with spectacular views along with your own putting green. Too many features to list. See for yourself.
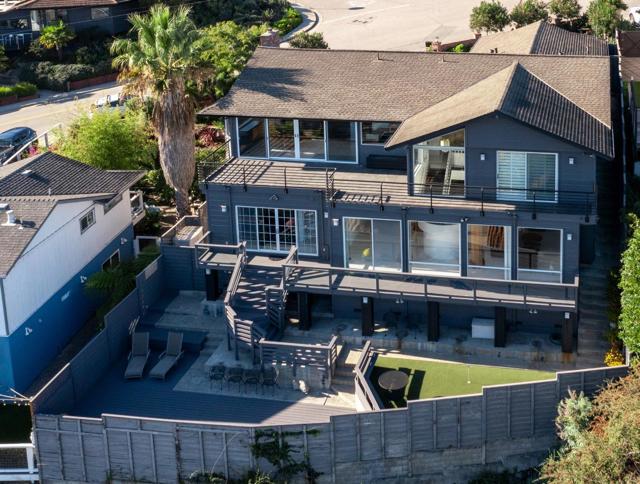
Rancho Mirage, CA 92270
3990
sqft5
Baths4
Beds Step into Solis a reimagined modern sanctuary in exclusive, guard-gated Thunderbird Heights. This 4BD/5BA showpiece blends luxury and lifestyle with a stunning chef's kitchen featuring quartzite counters, high-end appliances, and a sleek entertainer's bar. Dramatic walls of glass disappear into a resort-style backyard complete with pool, spa, cascading waterfalls, and your own tennis/pickleball court.A rare chance to secure built-in equity in one of Rancho Mirage's most iconic enclaves.
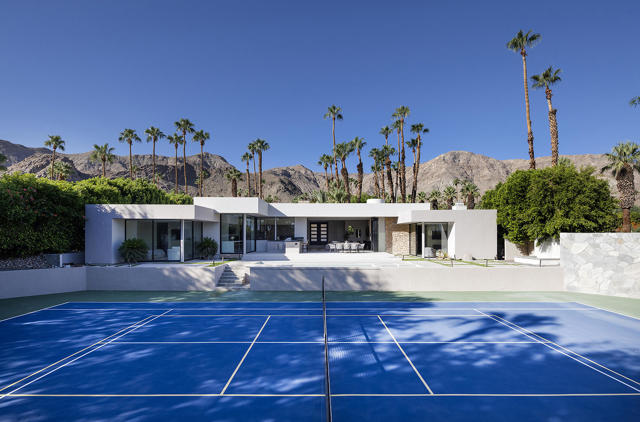
Studio City, CA 91604
3076
sqft4
Baths5
Beds Beautiful Mid-Century Modern high in the hills of Studio City, this midcentury-inspired architectural has been remodeled with designer touches throughout. Capturing fantastic views of Studio City and the hillsides beyond, the 5-bedroom retreat features light, bright interiors, a formal dining room and a living room with soaring cathedral ceilings and a wood-burning fireplace. The remodeled chef’s kitchen boasts a center island, built-in dining nook, Quartz counters, tile backsplash, shaker cabinets, a walk-in pantry and Thermador/Miele appliances. Sliding doors open to the entertainer’s backyard with a pool, alfresco dining area, manicured gardens and terraced patios. Bedrooms and baths include the primary suite with dual closets and a double rain shower. Features include an office, leased solar and a sound system, located in the Carpenter school district, moments from the Fryman Canyon Trails and shops and restaurants on Ventura Blvd. Home needs minor repairs and a refresh.
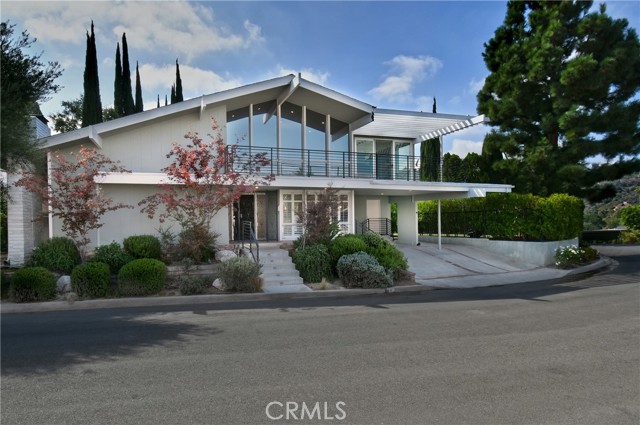
Laguna Beach, CA 92651
1445
sqft2
Baths2
Beds Perched above the pristine coves of laguna beach, this mid century modern masterpiece echoes the timeless influence of early Frank Loyd Wright design. With iconic post-and-beam construction and dramatic walls of glass, the home is thoughtfully positioned to capture sweeping ocean and canyon vistas from every angle. This single level, two bedroom two bath retreat has been beautifully remodeled to blend classic architecture with modern comforts. New floor to ceiling windows and elevated skylights flood the space with natural light, while lush landscaping and panoramic views create a seamless indoor outdoor living experience. Set on nearly 10,000 square feet of flat, useable land, the home offers privacy, serenity, and room to grow-complete with architectural plans included in the sale and potential for an ADU. Inside, a chef's ocean view kitchen flows effortlessly into the open plan living and dining rooms, grounded by rich wood flooring, and elegant stone surfaces throughout. Step outside onto the expansive wrap around deck, where a gentle breeze and post card worthy sunsets await. Cozy up by the wood burning fireplace as day turns into night and the coastline begins to glow. Whether you're seeking a peaceful retreat, an entertainer's dream, or a foundation for future expansion, this one of a kind architectural jewel delivers it all.
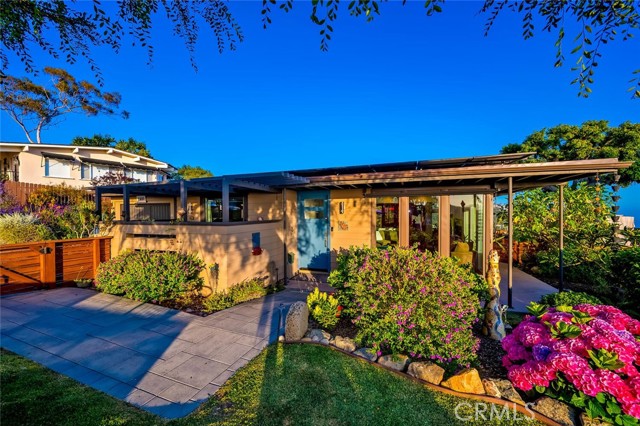
Burbank, CA 91504
3891
sqft4
Baths5
Beds Welcome to Burbank Hills Estates, an exclusive gated community where luxury living meets breathtaking natural beauty. This stunning 5-bedroom, 4-bathroom residence greets you with elegant double red doors and a grand entry that sets the tone for the sophistication found throughout. As you step inside, your eyes are immediately drawn to the sweeping mountain views framed perfectly by the living room’s expansive windows. The home features a formal dining room, two cozy fireplaces, and a spacious kitchen equipped with modern appliances, ideal for both everyday living and gourmet entertaining. On the main level, you'll find a private bedroom complete with its own full bathroom, perfect for guests, extended family, or a comfortable home office tucked away from the main living areas. Upstairs, a loft captures exceptional mountain vistas, offering a serene retreat or inspiring workspace. The generous primary suite is a true sanctuary, complete with a luxurious bathroom featuring a walk-in shower, soaking tub, double sinks, vanity, and a large walk-in closet. The upper level also includes a dedicated laundry room and abundant cabinet storage. Step outside to the show-stopping backyard, where sweeping hillside and sparkling city views create an unforgettable backdrop. Whether you're hosting gatherings around the built-in outdoor grill or enjoying a peaceful evening under the open sky, this outdoor oasis elevates every moment. Experience unmatched comfort, style, and views in this extraordinary Burbank Hills Estates home!
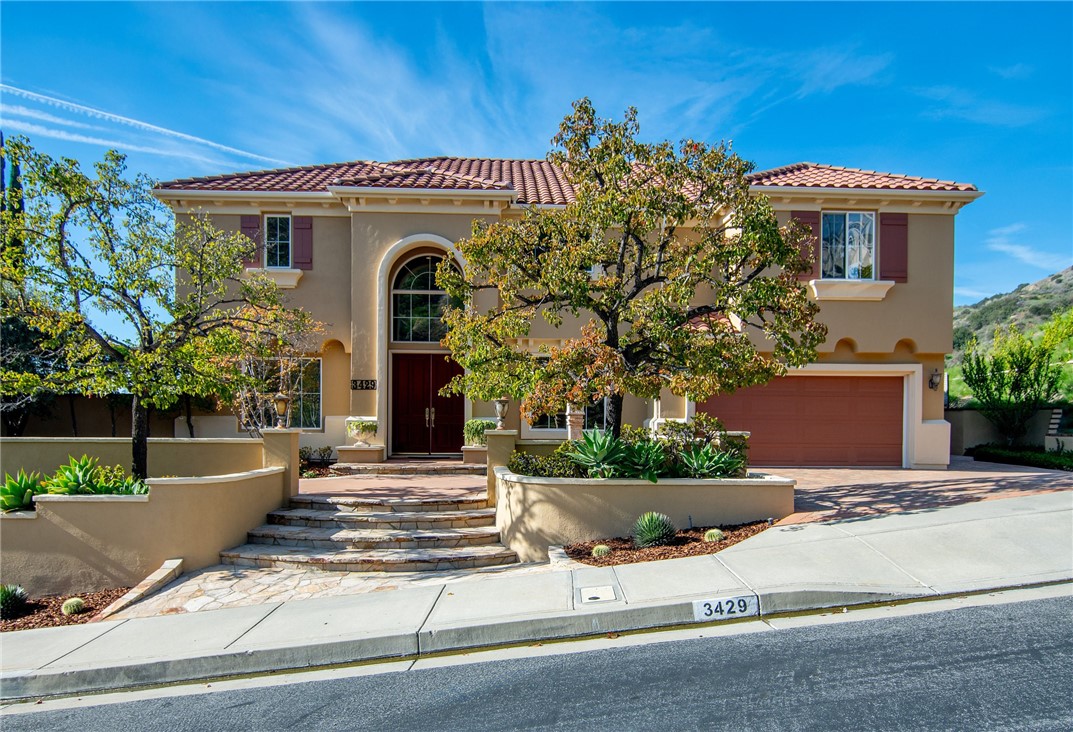
Page 0 of 0




