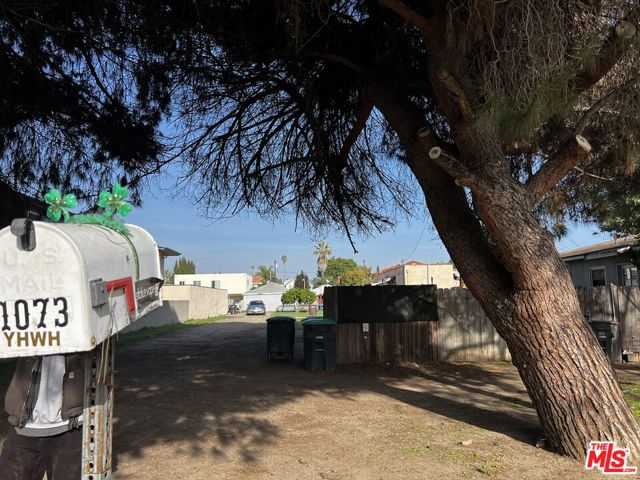search properties
Form submitted successfully!
You are missing required fields.
Dynamic Error Description
There was an error processing this form.
Irvine, CA 92620
$3,189,900
3174
sqft5
Baths4
Beds Premium CORNER LOT with a Huge backyard in Woodbury. Don’t miss this stunning 4-bedroom, 4.5-bathroom Spanish-style House. This home features 9Kw Solar System, a New Water Treatment System, Wifi Light Switch & Dimmer, Epoxy Garage Floor and Upgraded Garage Cabinets, Hardwood flooring on the main level. The gourmet kitchen is equipped with custom marble countertops, a full backsplash, built-in refrigerator, and flows into a dining room with built-in cabinets and double wine fridges. The great room showcases a cozy fireplace, motorized roller shades, wood shutters, and elegant draperies. Upstairs, you'll find a spacious loft perfect for a home office, study area, or playroom. The primary suite offers dual vanities, a walk-in shower, soaking tub, and a custom-designed walk-in closet. Enjoy the tranquil backyard, with a California Room, built-in BBQ, and a pizza oven. Woodbury offers top-tier amenities including pools, spas, tennis and basketball courts, BBQ areas, parks, playgrounds, and scenic trails. Walking distance to award-winning Woodbury Elementary School, Woodbury Town Center, and several Montessori daycares. This home is 1 min walk to the community pool and spa.
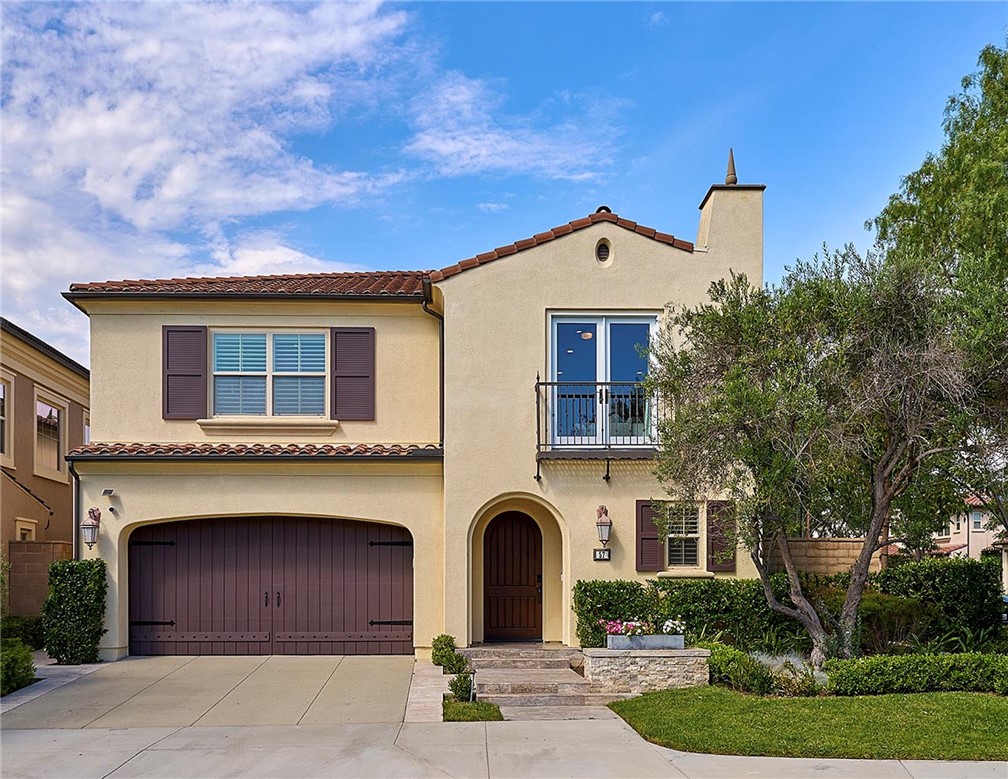
Irvine, CA 92618
2912
sqft3
Baths4
Beds Move up to the lifestyle of your dreams at this beautiful Toscana home in Irvine’s exclusive guard-gated community of Laguna Altura. Nestled in a prime location near the top of a private cul-de-sac street, the elegantly renovated residence greets everyone with a welcoming covered entrance that opens to a spacious, timeless and inviting design of approximately 2,912 square feet. Four bedrooms and three baths provide generous room and privacy, with one bedroom on the main level that is perfect for guests or a second primary. The open floorplan is light and bright with living areas that flow from one to the other, creating an ideal setting for entertaining that can easily continue to the backyard’s loggia. A large fireplace is a focal point in the family room, where evenings with loved ones, fun-filled movie nights and enviable relaxation are destined to be enjoyed for years to come. Walls of glass doors and a shimmering chandelier enrich the dining room, and the kitchen boasts high-end appointments including white cabinetry with glass uppers, quartz countertops, and a chef-caliber appliance suite complete with a built-in refrigerator and six-burner cooktop with griddle. The kitchen’s oversized island is great for gatherings, and a walk-in pantry offers ample storage. A trio of bedrooms located upstairs showcases secondary bedrooms that share a bath with double sinks. Opulent in size and style, the primary suite features a walk-in closet, soaking tub, large shower and separate vanities. Fashionable flooring and window treatments are on display throughout the home, and each bedroom hosts a custom built-in closet system. Whole-house soft water, an AV system with built-in security cameras, and an attached two-car garage add to the list of impressive amenities. The intimate enclave of Laguna Altura reveals a resort setting with a pool and spa, full-court basketball, tot lots and a clubhouse. Nationally recognized Irvine schools provide an outstanding education for students in all grade levels, and Irvine Spectrum places shopping and business centers close to home. Laguna Beach is just down the road, and community parks, scenic trails and natural open space abound. A new year has begun...let it be your best yet in this magnificent Irvine home.
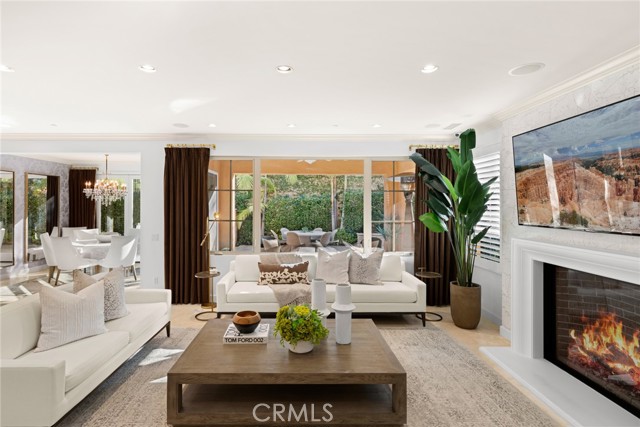
Hermosa Beach, CA 90254
2892
sqft4
Baths4
Beds If you like privacy and convenience, this contemporary townhome is the perfect spot for you. Built just over 3 years ago and exceptionally well-maintained, this like-new residence offers a modern coastal lifestyle just blocks from the beach, the Greenbelt, Redondo Pier and lots of restaurants. The heart of the home is an open-concept living space with wide-plank wood flooring and abundant natural light. The kitchen features top-tier stainless appliances, custom cabinetry, and a sleek island ideal for casual dining and entertaining. Just outside is a large balcony, perfect for relaxed mornings and fresh air. The four spacious bedrooms include a fantastic primary suite with walk-in closet and a bathroom complete with dual vanities, a freestanding soaking tub and an oversized walk-in shower. Secondary bedrooms are generously sized and versatile, ideal for family, guests, a home office, or a gym. The in-home elevator services all levels, adding convenience. The home is topped by a fantastic rooftop deck with ocean views; a sink, mini fridge and gas BBQ, making it a great spot for dinner, relaxing and entertaining. An extra-large garage provides ample space for multiple vehicles, storage, and beach gear. A truly versatile home, it's ideal for a family, couple or single person.
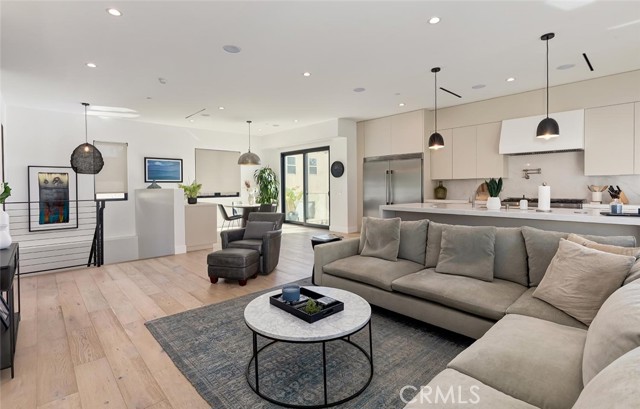
Costa Mesa, CA 92627
0
sqft0
Baths0
Beds Discover the exceptional commercial opportunity at 1790 Whittier Ave in the vibrant heart of Costa Mesa. This versatile property is ideal for office, industrial, or mixed-use businesses seeking a prime Orange County location. The building offers excellent accessibility, prominent street frontage, and convenient onsite parking for both customers and employees. Currently tenant occupied on a month to month basis. Approximately 4100sq ft of interior space, designed to accommodate a variety of commercial or light industrial uses.? The lot is 9800 Sq ft. Ample outdoor amenities and onsite parking are included, supporting ease of operations for tenants and guests.? The property is well-maintained and situated within a thriving commercial district, with high visibility and quick access to major freeways, retail centers, and local amenities.? Utilities are readily available, and fiber optic internet is accessible, ensuring seamless business connectivity.? The property is compliant with Costa Mesa’s current zoning for commercial operations, supporting a wide range of potential uses.? Neighborhood and Location Located just minutes from Newport Beach, 1790 Whittier Ave benefits from foot traffic and an active commercial environment in Westside Costa Mesa. Nearby businesses include established caterers, bakeries, and industrial companies, providing synergy for tenants focused on food service, light manufacturing, or distribution.? Investment Highlights High-traffic commercial corridor in an desirable Orange County submarket.? Flexible configuration suitable for a variety of business models. Immediate availability for ownership or lease. Take advantage of this rare opportunity to establish your business in a sought-after Costa Mesa address with unmatched versatility and convenience.? For more information or to schedule a private tour, contact the listing agent today. Provide the building's current square footage, lot size, and zoning List recent renovations or capital improvements completed Show comparable commercial listings sold or leased nearby Draft two headline options and three call-to-action lines Create a floor plan summary and tenant-use flexibility notes

Covina, CA 91723
0
sqft0
Baths0
Beds DOWNTOWN COVINA OFFICE BUILDING FOR SALE **DO NOT DISTURB TENANTS** List Price: $3,188,000 Building Size: 16,372 SF ($195 PSF) Lot Size: 17,315 SF + 8,347 SF Parking Lot (adjacent, off-site parking lot included in sale) Occupancy: 96.5% Leased Pro Forma NOI*: $196,515 (*All tenants at market rents and Property Tax reassessed at List Price) CAP Rate: 6.2% - Two Story Multi-Tenant Office Building with 21 On-Site Parking Spaces + 30 Off-Site Parking Spaces - Sale Includes a parking lot parcel across Citrus Avenue with 30 additional parking spaces for a total parking ratio of 3.1/1,000. - Building APN: 8445-010-019; Parking Lot APN: 8444-001-002 - Parking lot sealed and striped July 2025
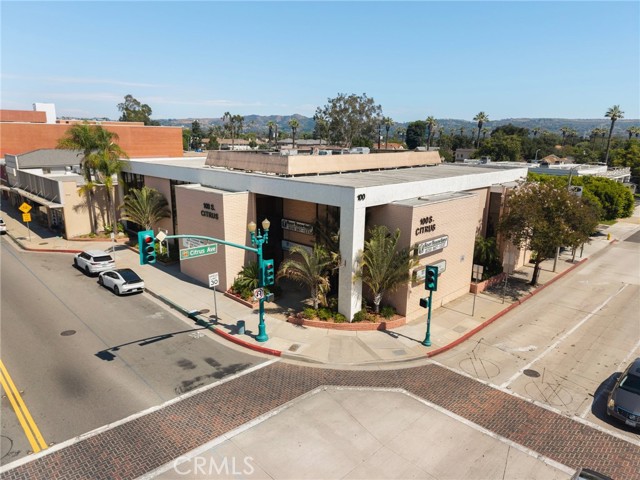
Newport Beach, CA 92660
2438
sqft3
Baths3
Beds Enjoy One of the Best Locations for the Harbor Ridge Crest Association! Experience ultimate luxury and spectacular, unobstructed panoramic views of city lights, mountains and reservoir in this gorgeous 3-Bedrooms, 2.5-Baths with den or office elegantly renovated and upgraded residence encompassed in the prestigious guard gated community of Harbor Ridge in approximately 2500 square feet of dream living space. Wonderful open, bright floor plan is displayed by wall to wall windows upon entry and 2 balconies or decks illuminating the breathtaking views. Beautifully designed with Marble flooring in entry, New luxury laminate flooring throughout except stairway that entails a soft colored carpet that richly blends with the chic decorative style. All bathrooms and kitchen contain New stylish white Euro-Style Cabinets with granite kitchen counter tops that blend perfectly with the posh like color and tranquil design of the backsplash with Newer stainless steel appliances. All bathrooms embody New modern LED Mirrors perfectly encompassing technology with upscale class. There are 2 built in bars with granite counter tops, glass shelving and mirrors representing a cool retro-like serenity when entertaining or enjoying life to the fullest at the residence. The generously sized bedrooms, including a primary master bedroom provide comfort and privacy while 1 of the 2 bedrooms upstairs entails a balcony a bit away from the other rooms of the residence to enjoy a peaceful bliss and a stairway down to the main entrance front gate for those that are adventurous. This Home has it ALL with being located on quiet street and access to premier community amenities unlike others including 4 pools & spas, 3 tennis courts, and 24 hour guard gated security with patrol service. In addition, minutes from world class beaches, abundant retail, exquisite dining and Top-rated schools. Live the ultimate elegance you deserve and make this home yours!
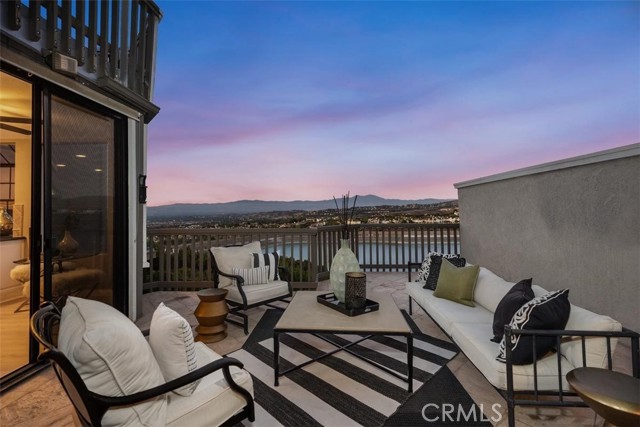
Marina del Rey, CA 90292
3585
sqft3
Baths4
Beds The Marina's secret Exclusive gated enclave Nestled in an intimate, gated community with only 12 homes, this stunning property offers the ultimate in privacy and luxury. Private street, located across from the prestigious Ritz Carlton and the Cal Yacht Club, the homes of Harbor Crossing Lane are thoughtfully spaced 30-120 feet apart, ensuring an unparalleled level of seclusion.This expansive 3,585 sq. ft. residence features 4 bedrooms, 3 baths, a Den, and a Loft, with a versatile open floor plan perfect for hosting both intimate gatherings and large family events. The gourmet kitchen is a chef's dream, showcasing top-of-the-line Wolf appliances, shaker-style cabinetry, a cozy breakfast nook, and a charming side garden patio accessed through sliding doors.The spacious living room and formal dining area create a warm, welcoming atmosphere, ideal for entertaining. Upstairs, the luxurious primary suite is a true retreat, complete with a fireplace, private balcony, and a generously-sized walk-in closet. Three additional bedrooms, including one currently used as a library, share a beautifully designed bathroom with dual vanities.The third level offers a bonus loft, perfect for an office or workout space, which opens onto a roof deck with breathtaking views of the Ritz Carlton and the Marina. An additional bathroom can be added! A large, oversized 2-car garage provides plenty of space, with additional parking for up to 4 more vehicles.With its unbeatable location, just minutes to Trader Joe's, Abbott Kinney, and world-class dining, this home offers the best of Marina and beach living - an exclusive opportunity to enjoy luxury, convenience, and privacy like no other. Easy to show!
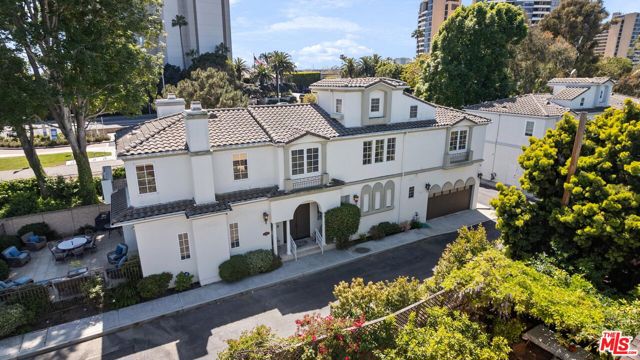
Beverly Hills, CA 90211
0
sqft0
Baths0
Beds 320 S Doheny Dr is a well-located multifamily asset in the heart of Beverly Hills' highly desirable 90211 rental submarket. Positioned north of Olympic Boulevard and east of South Beverly Drive, the property benefits from exceptional walkability and proximity to one of the area's most established dining, retail, and lifestyle corridors. Residents enjoy immediate walkable access to a concentrated mix of neighborhood dining, cafes, and retail along Doheny Drive, Beverly Drive, and Beverly Boulevard. Nearby there is Starbucks, Dr. Sandwich, La Gondola, La Provence Patisserie & Cafe and Clark St Bakery offering convenient everyday options and established local favorites. The property is also located moments from McLaren Beverly Hills, further reinforcing the area's high-profile commercial presence and walkable urban appeal. Built in 1954, the property is a low-rise multifamily building consisting of seven units, including three two-bedroom/one-bath units and four one-bedroom/one-bath units, offering a balanced mix that supports broad tenant demand and stable occupancy. The building has completed its required seismic and soft-story retrofit in accordance with Beverly Hills' mandatory retrofit ordinance, significantly reducing structural risk and long-term capital exposure while ensuring compliance with local safety standards. The property offers on-site parking, a meaningful competitive advantage in Beverly Hills' dense residential environment. Functionally, the property delivers efficient layouts, strong natural light, and essential in-unit amenities including air conditioning, heating, and functional kitchens. Given its walkable Beverly Hills location, with a walk score of 90, proximity to South Beverly Drive, strong surrounding amenities, completed seismic compliance, and competitive unit mix, 320 S Doheny Dr represents a compelling multifamily investment opportunity that combines stable in-place income, long-term capital preservation, and durable tenant demand in one of Los Angeles County's desirable markets.
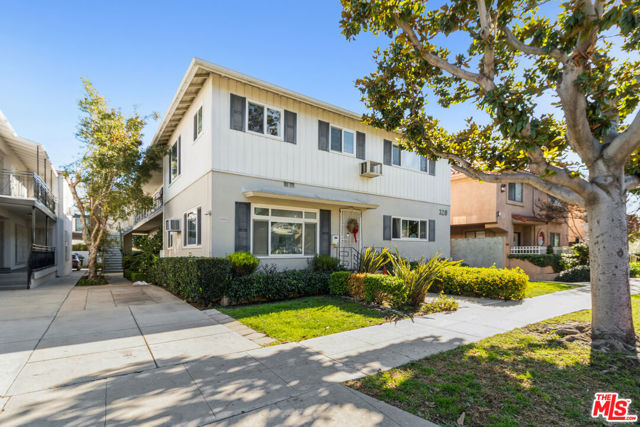
Page 0 of 0


