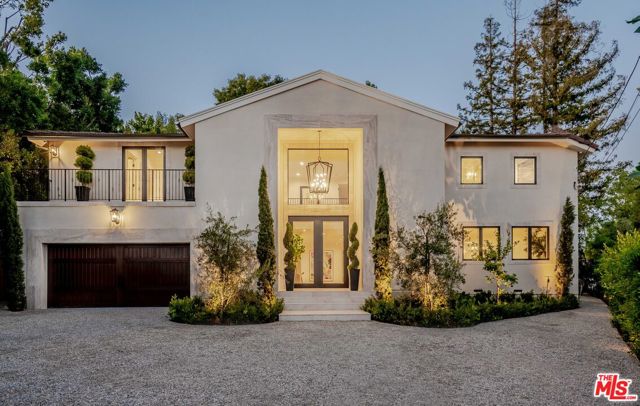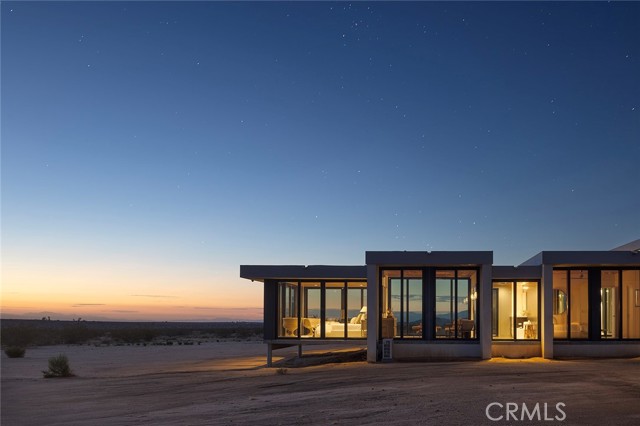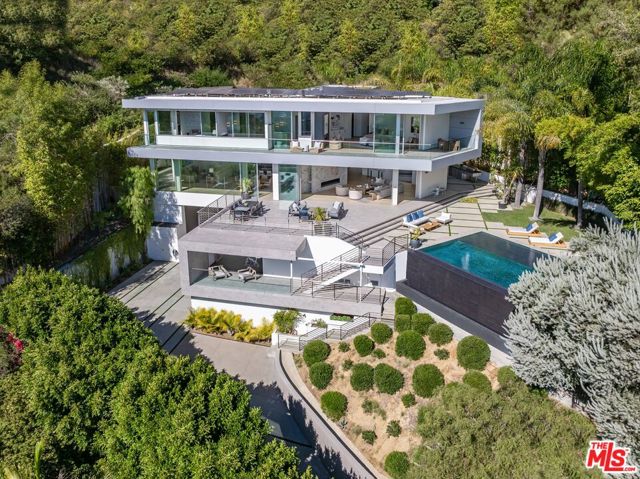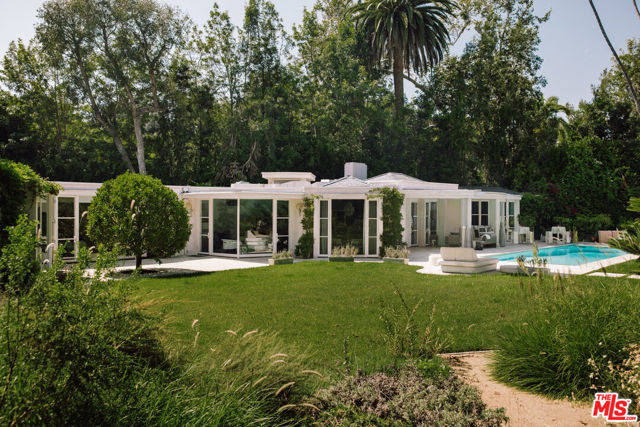search properties
Form submitted successfully!
You are missing required fields.
Dynamic Error Description
There was an error processing this form.
Hermosa Beach, CA 90254
$14,999,000
4492
sqft5
Baths6
Beds Set on an oversized lot in one of North Hermosa Beach’s most coveted coastal locations, this extraordinary residence offers panoramic ocean views made possible by a rare, grandfathered height advantage that exceeds current building limitations. Sweeping vistas span the Manhattan, Hermosa, and Redondo Beach piers and are enjoyed from multiple levels, creating a constant visual connection to the Pacific. Taken down to the studs and reconstructed by Icaza Construction, the home blends modern building standards with timeless, European-inspired design. Wide-plank 12-inch European white oak floors, fluted solid oak custom doors, and vintage brass iron detailing introduce warmth and character throughout. The heart of the home is the chef’s kitchen, where ocean views frame an oversized island designed for gathering and entertaining. High-end Thermador appliances, dual dishwashers, iron-accented cabinetry, a sculptural stucco hood, and thoughtfully selected countertops create a space that is both refined and functional. The kitchen opens seamlessly to the main living area, anchored by a striking fireplace, and flows naturally into a formal dining space framed by reclaimed wood, ideal for both everyday living and entertaining. A separate family room and bar area on the main level further enhances the home’s livability. The bar features custom white oak cabinetry, marble countertops, two beverage refrigerators, antique smoked mirrors, a copper sink, ample storage, and custom built-ins with dual televisions, perfect for relaxed evenings or hosting guests. With six bedrooms and five bathrooms, the layout offers exceptional flexibility. Four bedrooms are located on the lower level, along with an additional room ideal for a private office. The panoramic ocean-view primary suite occupies the top level and serves as a true retreat, complete with a spa-like marble bathroom featuring a dramatic walk-in shower and breathtaking views. Multiple outdoor spaces including a 700-square-foot rooftop deck with jacuzzi, front courtyard, and private patios extend the living experience outdoors. Additional highlights include a copper outdoor shower, epoxy-finished garage, metal roof, underground utilities, and extensive AV and security systems. Backed by a 10-year builder warranty, this is a rare opportunity to own a coastal residence that balances architectural detail, elevated design, and panoramic views just steps from the beach, the Strand, and the vibrant North Hermosa lifestyle.

Los Angeles, CA 90077
6150
sqft9
Baths6
Beds 1 of only 5 properties on Bel Air Road with unobstructed panoramic views of the Stone Canyon Reservoir and surrounding hills. This privately gated Contemporary Mediterranean estate has been fully rebuilt and beautifully reimagined to capture the feeling of a European lakeside villa. Set on nearly half an acre, this turnkey home features 6 bedrooms, 9 baths, a bright open floor plan with a warm minimalist aesthetic throughout. A grand two-story entry opens to spacious living areas with white oak herringbone floors and stunning water views. The custom gourmet kitchen is equipped with top of the line Thermador appliances, a La Cornue range, large center island with breakfast nook and walk-in pantry. Outdoors is a fully private resort-style backyard with pool, spa, outdoor kitchen and BBQ, multiple dining/lounge areas, lush landscaping and ambient lighting. The primary suite includes a private terrace with views, lounge, dual spa-like baths and walk-in closets. The lower level offers a wellness retreat with gym, spa bathroom, cold plunge and outdoor barrel sauna overlooking the reservoir. Additional features include smart home systems, camera security, elevator, wine cellar and a gated motor court with 100 ft gravel driveway and parking for over ten cars. A private gated compound offering exceptional design and breathtaking views.

Hillsborough, CA 94010
10495
sqft7
Baths5
Beds Situated on a private side street, this grand estate sits on a majestic 2-acres with jaw-dropping panoramic bay views, some of the best in all of Hillsborough. Exquisite architectural detailing and finishes throughout, including inlaid parquet walnut floors, hand carved fireplaces, and walls of glass framing iconic bay views and landscaping. The main level includes a stunning office, billiard hall, and the "Morocco Room" lounge. Upstairs, the large master suite enjoys equally stunning views of the bay, in addition to a luxury spa bath and formal sitting room. A separate in-law suite and wine cellar with tasting room are located on the lower level of the residence. Equally impressive are the surrounding grounds, fully landscaped with grand-scale trees, expanses of manicured lawn, and an elevated terrace overlooking the views and swimming pool. All of this just minutes from shopping, dining, golfing, parks, and top rated Hillsborough schools. (Square Footage Per County Records: 8,629)

Beverly Hills, CA 90210
7321
sqft6
Baths5
Beds Set on a quiet hillside in Beverly Hills, this Colab House residence captures sweeping views that stretch from the city skyline to the surrounding hills. Gated and surrounded by mature landscaping, the home blends modern design with complete privacy. The main level features soaring ceilings, an open floor plan, and walls of glass that create a seamless connection to the outdoors. The chef's kitchen with high-end appliances opens to the family room, dining area, and bar, making the space ideal for both everyday living and entertaining. Upstairs, the primary suite includes a sitting area, walk-in closet, and spa-like bath with uninterrupted views. A gym, office, and guest suite complete the second floor. The backyard is designed as a private retreat, with a spacious lawn, infinity-edge pool, spa, and sunken fire pitall perfectly positioned to take in stunning sunsets. Fully automated with Savant technology, this home combines modern comfort and striking architecture in one of Beverly Hills' most desirable locations.

Joshua Tree, CA 92252
4240
sqft3
Baths4
Beds The Saturn Haus, Northworks Collaboration (2017). A Modern Minimalist Masterpiece in Joshua Tree. Framed by the vast, untamed expanse of Joshua Tree, The Saturn Haus is a fully self-sustaining micro-grid compound that redefines the very notion of luxury off-grid living. Bold in vision and flawless in execution, this architectural triumph harmonizes art, nature, and modern design with effortless precision. Envisioned by the acclaimed team at Northworks, the residence unfolds as a composition of sculptural volumes—distinct in form yet seamlessly connected by open-air corridors that capture sweeping desert vistas and trace the sun’s arc from dawn to dusk. Each pavilion is conceived as a sanctuary: the primary living quarters with radiant heated floors, a recording studio, private guest suites, a serene wellness retreat, a rooftop viewing deck, and an independent casita—each environment thoughtfully designed to inspire creativity, contemplation, and renewal. Forged from concrete, steel, and glass, the structure balances elemental strength with understated elegance. Sustainability lies at its core: an advanced photovoltaic solar array and wind turbine power daily life, while innovative thermal technology sustains the sleek lap pool, ensuring comfort with minimal impact. As the desert transitions from day into twilight, cinematic shadows stretch across the home’s minimalist lines, transforming the architecture into a living canvas. More than a residence, The Saturn Haus is a work of art—a statement of presence, peace, and possibility. Minimal. Majestic. Monumental.

Calabasas, CA 91302
7500
sqft8
Baths5
Beds Oaktree Ranch is a stunning 19-acre equestrian estate conveniently located just 10 minutes from the Malibu business district and the 101 freeway. Upon entering the gated estate, you'll be greeted by a meandering road that winds through towering oak trees, leading to the Mark Rios-designed manor house. The sumptuous primary suite is located alone on the second floor and features an office, two state-of-the-art bathrooms, and two spacious closets. Two additional bedrooms with ensuite bathrooms are located on the main level, along with a gym, office, living room, dining room, and fully equipped kitchen. Outdoor amenities include a swimming pool with a cabana and BBQ area, and a lighted tennis court, perfect for enjoying the beautiful California weather. For those with an equestrian passion, there is an 8-horse stable with a stable manager's office, two corrals, a chicken coop, a pigeon coop, goats, ducks, and ponies. At the entry to the property, there is a 4-bedroom guest house or caretaker's home, providing additional space for visitors or staff. Oaktree Ranch offers the ultimate equestrian estate experience for those seeking privacy, tranquility, and a connection to nature, while still being in close proximity to the community. It's the perfect retreat for those wanting to get away from it all while enjoying the best of both worlds.

Los Angeles, CA 90069
9400
sqft9
Baths6
Beds Perched at the top of Rising Glen, tucked away behind a private gate, sits this reimagined architectural estate. Spanning approximately 9,400 square feet, the 6-bedroom, 9-bathroom home blurs the line between indoor and outdoor living. Designed for entertaining on every scale, it features floor-to-ceiling glass walls that frame sweeping views from downtown to the ocean, filling each space with natural light. The open layout flows effortlessly to expansive terraces, outdoor dining areas, fireplaces, and an infinity-edge pool - creating a striking backdrop for gatherings. No detail has been overlooked - from the Poliform kitchen with Miele appliances to the elevator, gym, private theater, and temperature-controlled wine area. Every finish reflects thoughtful design, beautiful craftsmanship, and top-of-the-line construction throughout. With a 3-car garage, generous motor court parking, and total privacy just minutes from the heart of the city, this is a true modern sanctuary in the hills.

Los Angeles, CA 90077
4731
sqft7
Baths5
Beds Nestled in the prestigious enclave of Lower Bel Air, 101 Bel Air Rd offers a rare opportunity to own a reimagined single-level estate on nearly an acre of flat and private landscaped grounds. The 4,731 sq. ft. residence combines timeless elegance with modern comfort, offering a seamless indoor outdoor flow ideal for both entertaining and relaxed living. The expansive 39,751 sq. ft. walled and gated lot is a private sanctuary with flourishing grapevines, fruit trees, manicured gardens, winding paths, and tranquil water features. Multiple patios and a large motor court enhance the sense of space and convenience, creating countless places to enjoy Southern California's year-round sunshine. Inside, the formal living room with a striking fireplace sets a sophisticated tone, flowing into the dining room and gourmet kitchen with professional-grade Viking appliances and speciality Subzero refrigerator, skylit ceilings, and a large eat-in island. The adjoining family room with its own fireplace provides the perfect space for gatherings. The primary suite offers a private retreat with a fireplace, spa-like bathroom, custom walk-in closet, and office, while two additional suites, a powder room, and a gym complete the main home. Additional amenities include a detached two-bedroom guesthouse, a media and billiards room, a sparkling expansive pool and spa, firepit, and a custom-built dog run. Originally built in 1947 and thoughtfully updated, this estate blends classic charm with modern luxury in one of Los Angeles' most coveted neighborhoods.

Newport Beach, CA 92660
13260
sqft10
Baths6
Beds This private estate boasts impeccable craftsmanship and design on more than half an acre of flat land. Set behind private gates, this compound-like residence offers more than 18,200 sq. ft. of living space (including a 3,500 sq. ft., 11-car garage), five en-suite bedrooms, 10 baths, a soundproof home theater with memory foam carpet, a game room, office, wine cellar, an attached guest house with private entry, a spacious home gym, and much more. No expense was spared in this refined custom home, featuring premium finishes throughout, including limestone flooring, 12-ft. wood-beam ceilings, and palatial corridors. The gourmet kitchen is replete with state-of-the-art appliances, leathered granite countertops, a butler's pantry, and two kitchen islands with scratch- and stain-resistant Kedra countertops. The resort-style backyard showcases a pool/spa, outdoor shower, and a massive loggia with lounge areas, a bar, and a 1,500 sq. ft. covered outdoor kitchen featuring a built-in BBQ with a rotisserie, warming drawer, oversized glass refrigerator, nugget ice machine, and more. The 1,300 sq. ft. primary suite occupies its own wing, featuring an office or nursery space, a boutique-style walk-in closet, a spa bathroom, and a fireplace. Conveniently located on the upper level is a full-sized laundry room with dual washer and dryer units and a dog washing station; a third laundry set is situated in the lower-level butler's pantry. The entire main house is wired to a generator for power outages and is equipped with a Falsken water filtration system. It features built-in audio and an extensive video surveillance and monitoring system. This exclusive address offers a rare opportunity for those seeking privacy, opulence, and space, just minutes from the best destinations in Newport Beach.

Page 0 of 0




