search properties
Form submitted successfully!
You are missing required fields.
Dynamic Error Description
There was an error processing this form.
La Jolla, CA 92037
$3,100,000
3308
sqft4
Baths4
Beds Nestled in the coveted gated enclave of Crystal Bay in La Jolla, this exquisite two-story residence blends timeless elegance with breathtaking coastal views. A grand double-door entry opens to soaring ceilings and abundant natural light, with tile at the entry transitioning to neutral-toned hardwood flooring. The formal living room offers a beautiful gas fireplace, hardwood flooring, and plantation shutters, while the dining room, accented by a chandelier, opens to a private patio with sweeping views from downtown to the Pacific Ocean along with refreshing coastal breezes. The kitchen showcases granite counters with a matching backsplash, light cabinetry, and a breakfast bar overlooking the family room below. A breakfast nook completes the space, and together these areas flow seamlessly into the family room, where a second fireplace, and sliding doors create an inviting setting for indoor-outdoor living. A first-floor bedroom and full bath, spacious laundry room, and three-car garage add to the appeal. Upstairs, the primary suite offers vaulted ceilings, a cozy fireplace, walk-in closet with organizers, and a private balcony with ocean views. The primary bath features dual sinks, granite counters, a soaking tub and walk-in shower. Outdoor living includes a two-level patio framed by Mediterranean-style pillars and a lime tree, with both shaded and open areas to enjoy coastline views. Residents enjoy exclusive access to a clubhouse, fitness center, pool, and pickleball courts, all within one of La Jolla’s most desirable gated communities. All furniture is negotiable.
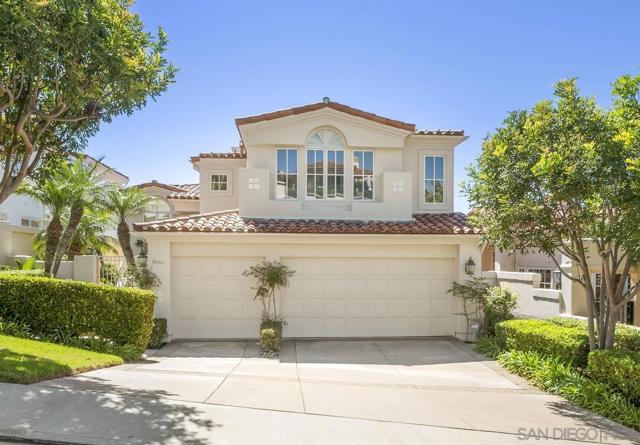
Oakland, CA 94609
0
sqft0
Baths0
Beds An outstanding investment opportunity at 2821 Telegraph Ave, Oakland, CA 94609. Two buildings consist of seven (7) residential apartment units and two (2) / retail stores. Positioned along a high-traffic corridor in North Oakland, this property benefits from excellent exposure and accessibility. Close to public transit, UC Berkeley, and major commuter routes, the location supports consistent demand and future upside. Ideal for investors seeking a strategic asset in a well-established and continuously evolving neighborhood.
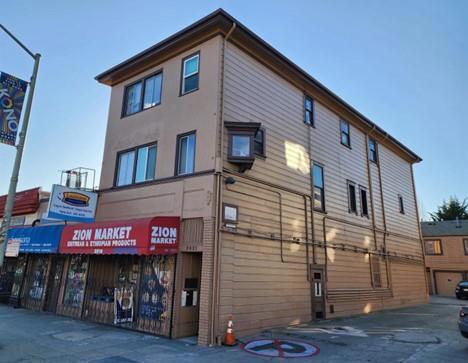
Palo Alto, CA 94301
1405
sqft1
Baths2
Beds This is a rare opportunity in Palo Alto. The location is ideal because it is on a low traffic street that is just 1 block from University Ave, which leads straight into the heart of Palo Alto, Stanford University, and world-renowned Lucile Packard Children's Hospital Stanford. Sand Hill Road, home to preeminent venture capital firms, is nearby, too! The deferred maintenance makes this situation ideal for someone who prioritizes location and wants a blank canvas to start with. All visitors must provide proof of funds and signed RELEASE AND HOLD HARMLESS AGREEMENT. The house may have air quality issues. All visitors must bring their own N95 masks or respirators and booties and any other personal protective equipment they might need. Offers will not be accepted before 30 days on the MLS - Per instructions from Seller.
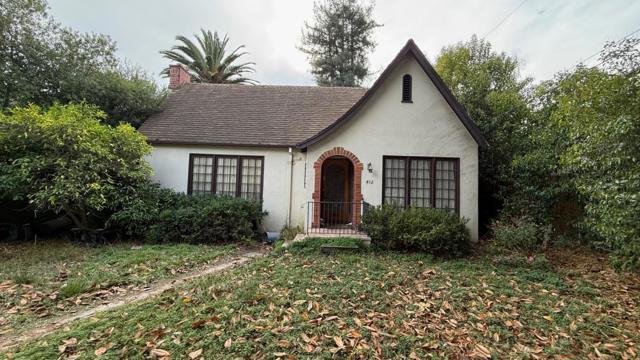
La Jolla, CA 92037
2244
sqft2
Baths3
Beds Located in the highly desired Hidden Valley neighborhood of La Jolla, this beautiful and charming home offers breathtaking ocean views from multiple rooms. The residence features two large sized bedrooms, plus a spacious primary suite, and an expansive ocean-view patio ideal for relaxing or entertaining. The well-designed floor plan includes separate living, dining, and family rooms, creating both comfort and flexibility. Conveniently located just minutes from downtown La Jolla’s renowned dining, shopping, and beaches, with easy access to I-5 and Fwy-52.

Laguna Beach, CA 92651
2031
sqft3
Baths3
Beds Buyers have a rare opportunity to purchase the property fully completed at the listing price, or to enter escrow before completion and collaborate directly with the developer to customize finishes, upgrades, and design elements to their personal vision. Perched in Laguna Beach’s coveted Top of the World neighborhood with sweeping canyon views and a serene, natural backdrop. This home is currently undergoing a comprehensive renovation, reimagined with contemporary coastal design, refined finishes, and a seamless indoor-outdoor flow. Expansive windows frame panoramic canyon vistas, bathing the interiors in natural light while connecting the home to its stunning surroundings. Tucked away on a quiet street surrounded by lush hillside scenery, this property offers the perfect blend of tranquility and proximity, just minutes from downtown Laguna’s beaches, boutiques, and art galleries, yet peacefully removed from the bustle below. Life at the top of the World means access to acclaimed hiking and biking trails and parks. From morning canyon walks to sunset ocean drives.
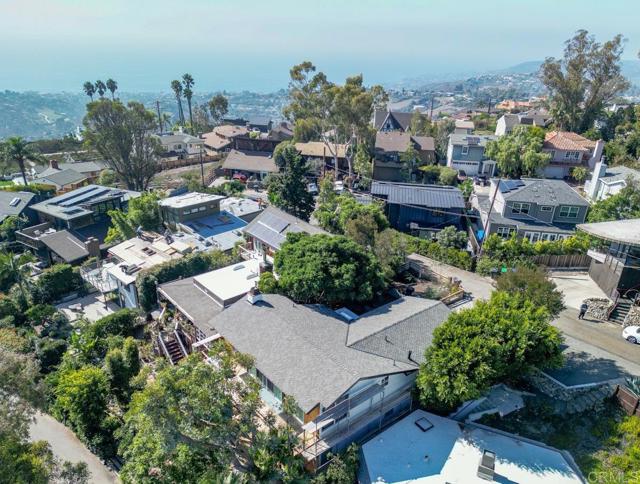
Orland, CA 95963
2000
sqft2
Baths3
Beds Raging Bull Vineyards – a turnkey winery, vineyard, production facility, and event venue encompassing 200 acres, including 20 acres of established grapes. With neighboring properties planted in almonds and olives, this estate offers tremendous potential to expand vineyard or orchard operations on acreage that has most recently supported beef cattle grazing. The property features a 4,560 sq. ft. event and wine barn (built 2019) showcasing a historic tasting bar, separate wedding party rooms, restrooms, and temperature-controlled wine storage—ideal for hosting weddings, private events, or wine tastings. The 2,000 sq. ft. custom hilltop home offers 3 bedrooms, 2 baths, and sweeping panoramic views of the surrounding countryside. The property benefits from the Williamson Act, providing substantial long-term property tax savings. Additional improvements include a 2,400 sq. ft. shop with a wine-cooled room, additional temperature-controlled structures, and a 600 sq. ft. shop with bath, shower, A/C, and fireplace. Outdoor amenities feature a private stocked pond, hunting areas, solar power system, and multiple generator backups, including a 100kw generator. Water resources are abundant, with two agriculture wells producing approximately 800 gallons per minute, two domestic wells, and excellent irrigation infrastructure. Sale includes equipment, tractors, barrels, tanks, and cased wine. A complete equipment and inventory list is available upon request.
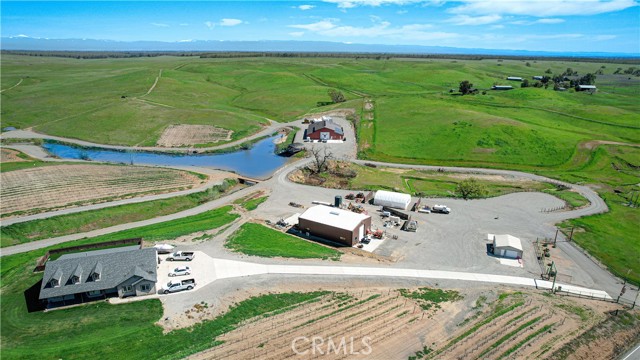
La Quinta, CA 92253
5097
sqft5
Baths3
Beds Architectural Masterpiece in The Estancias with mountain views. An exceptional, custom-designed residence by renowned Architect John Walling, was just listed in this prestigious community. Travel down a long circular private driveway and walk through the lush courtyard. Enter through the towering steel and glass entry doors to be instantly captivated by the spacious living room adorned with15 ft high ceilings, dramatic walls of glass and a commanding stacked-stone fireplace. There's an adjacent wet bar that's been updated in modern sophistication, with sleek contemporary cabinetry and stunning marble countertops with a large pass-through window to the patio. The chef's kitchen was also updated with gorgeous counter tops featuring waterfall edges, sleek cabinets and stainless appliances, plus, two large pantries. The private primary wing offers a sanctuary of peace complete with an adjoining executive office with views to the mountains and pool. There's a dedicated fitness studio, as well. The primary bathroom offers granite counter, spa tub, a large shower, and two separate water closets. All secondary bedrooms are large and luxurious, private en-suites. The private backyard is an entertainer's dream offering a lush, enclosed oasis featuring a resort-style pool with waterfalls, a large whirlpool spa, a unique island fire pit, all anchored by a spacious covered patio with a full outdoor grill/bar. Enjoy spectacular, unobstructed views of the majestic Santa Rosa Mountains. Completing this immaculate estate is a fully finished, upgraded garage with storage cabinets and convenient direct access to the kitchen. This is quintessential desert luxury, redefined.

Irvine, CA 92602
3192
sqft4
Baths5
Beds Move-in ready luxury residence offering a rare and highly sought-after dual primary bedroom layout, located within the prestigious guard-gated community of Orchard Hills.This elegant home offers exceptional privacy, flexibility, and comfort—ideal for multi-generational living or for those seeking a primary suite on both the main and upper levels. Surrounded by rolling hills, lush greenery, and stunning mountain views, Orchard Hills provides a serene, resort-style lifestyle with world-class amenities including a Junior Olympic pool, spa, tennis and basketball courts, clubhouse, playgrounds, and scenic hiking and biking trails, all within an award-winning school district and just minutes from Orchard Hills Shopping Center.Highly coveted dual-primary floor plan features a full bedroom suite on the main level—perfect for extended family, guests, or accessible living without stairs. Upon entry, a versatile flex room offers ideal space for a home office or optional bedroom. The chef’s kitchen showcases a timeless white palette with stainless steel appliances, elegant backsplash, walk-in pantry, and includes refrigerator, oven, and microwave.Expansive windows flood the open-concept living and dining areas with abundant natural light, while seamless indoor-outdoor flow leads to a private backyard—perfect for entertaining or quiet relaxation. Custom plantation shutters throughout the home, recessed lighting, and refined finishes enhance the home’s sophisticated yet welcoming ambiance. Upstairs, the luxurious primary suite serves as a tranquil retreat, featuring a spa-inspired bathroom with oversized glass-enclosed shower, soaking tub, and a generous walk-in closet. A rare adjoining multipurpose bonus room directly connects to the suite—ideal as a nursery, private study, wellness room, or dressing lounge—providing exceptional flexibility for modern family living. Two additional upstairs bedrooms and well-appointed bathrooms complete the thoughtfully designed layout.Recent upgrades include brand-new luxury flooring throughout the home, upgraded entry steps, and newly updated cabinet hardware—adding both style and long-term value.An exceptional opportunity in one of Irvine’s most desirable communities, where luxury, functionality, and a rare dual-primary floor plan come together seamlessly.

Dana Point, CA 92629
1542
sqft2
Baths2
Beds Welcome to this exceptional single-level home nestled in the prestigious 24-hour guard-gated oceanfront community of Niguel Shores. Ideally situated on a private lot within a serene cul-de-sac, this approximately 1,520 sqft residence offers true single level living with no interior steps where combined style & functionality create the perfect 'ocean close' retreat. following a full remodel in 2012 our owners set out to design a floor plan that allowed a generous open plan living space & wonderfully private, sun filled outdoor area, perfect for entertaining. The open airy kitchen, dining & living spaces with vaulted ceilings offer an abundance of natural light. The spacious kitchen layout allows the 'chef' to easily be included with guests! Additionally clever window design allows direct access to serve the outdoor BBQ/bar area. Included ‘Subzero’ built in fridge freezer, ‘Wolf’ oven & steam oven, custom built in refrigerated wine cabinet, 2 custom window features, display cabinets with lighting, an abundance of storage & a versatile center island. In the living area a stone feature fireplace accompanies recessed built in cabinetry offering additional storage & display. The Primary suite is beautifully designed for privacy, including a generous bathroom suite with classic tile features including the generous shower & walk-in closet. The secondary bedroom offers direct access to the rear patio through slider doors. A separate home office is situated off the dining space to be close to the heart of the home or simply close the door & forget about work for the day! Additional highlights include interior plantation shutters, central heating & cooling, an oversized two-car garage with 'stackable' washer & dryer, epoxy flooring & additional storage cabinets, off-street parking with large driveway. This home offers a tremendous opportunity to enjoy all the opportunities that proximity to the ocean creates. Residents of Niguel Shores enjoy exclusive access to private beach bluff park, direct beach access, community clubhouse, "Junior Olympic-sized" pool, spa, tennis courts, pickle-ball courts, children's playground & more—all just minutes from world-class Ritz Carlton & Waldorf Astoria resorts, golf courses, walking distance to Salt Creek Beach & it’s amazing "surf breaks", Dana Point Harbor with its Lantern District offering incredible dining & shopping opportunities. Don't miss this rare opportunity to make your dream home a reality in the heart of Monarch Beach!
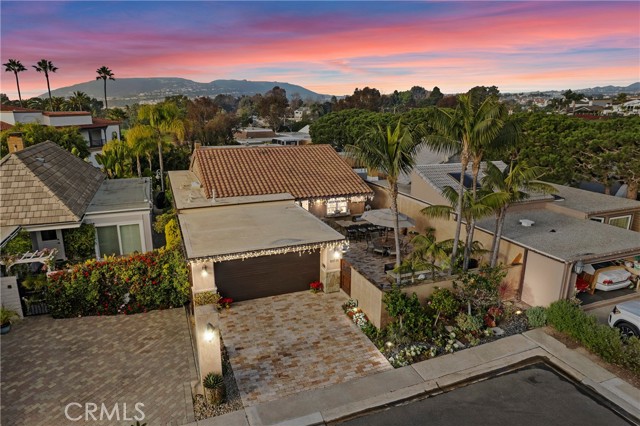
Page 0 of 0




