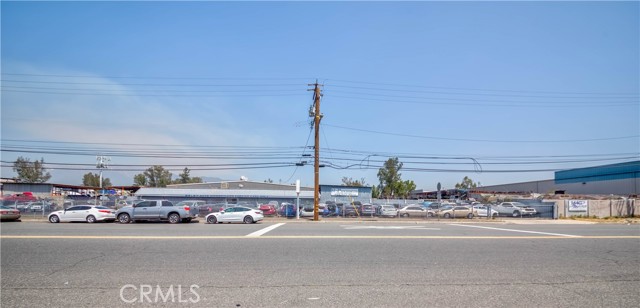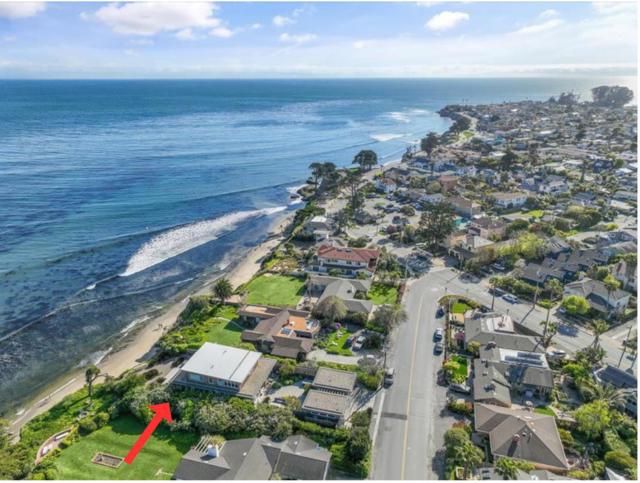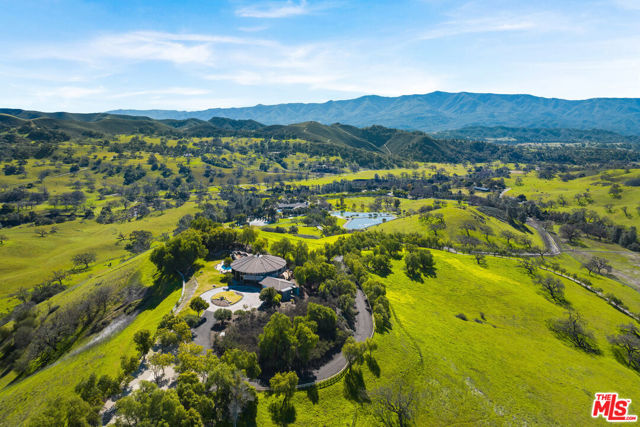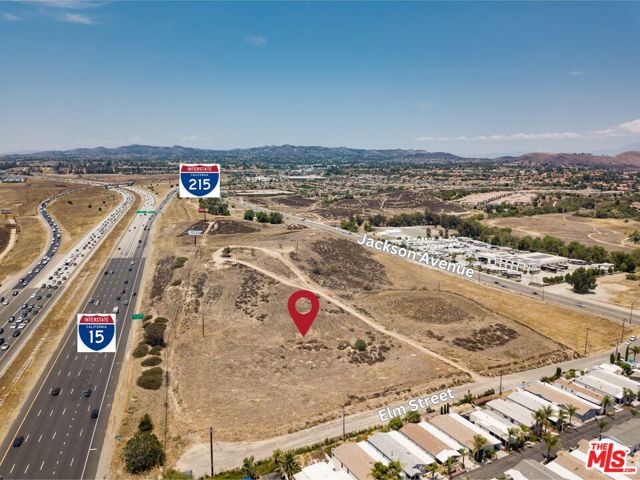search properties
Form submitted successfully!
You are missing required fields.
Dynamic Error Description
There was an error processing this form.
Beverly Hills, CA 90210
$14,995,000
5433
sqft5
Baths5
Beds Set on over half an acre in one of Beverly Hills' most sought-after enclaves, this single-story contemporary residence showcases breathtaking panoramic city and city-light views. Originally built in the mid-century era, the Trousdale Estates home blends timeless architecture with expansive, light-filled living spaces designed for both comfort and style. Ideal for entertaining and everyday living, the residence offers a generous great room, formal living and dining areas, a breakfast area, and a spacious primary retreat with walk-in closet. Wood and tile floors run throughout, complemented by central heating and air conditioning and multiple fireplaces. The kitchen is well appointed with quality appliances and ample workspace. Outdoor living is a true highlight, featuring an in-ground pool and spa overlooking the view, open patio areas, and sweeping vistas that extend across the city skyline. The expansive lot provides exceptional privacy, while a garage and additional parking accommodate guests with ease. This Beverly Hills home presents a rare opportunity to own a private view property with remarkable scale, tranquility, and potential in a premier location.

Hillsborough, CA 94010
10495
sqft7
Baths5
Beds Situated on a private side street, this grand estate sits on a majestic 2-acres with jaw-dropping panoramic bay views, some of the best in all of Hillsborough. Exquisite architectural detailing and finishes throughout, including inlaid parquet walnut floors, hand carved fireplaces, and walls of glass framing iconic bay views and landscaping. The main level includes a stunning office, billiard hall, and the "Morocco Room" lounge. Upstairs, the large master suite enjoys equally stunning views of the bay, in addition to a luxury spa bath and formal sitting room. A separate in-law suite and wine cellar with tasting room are located on the lower level of the residence. Equally impressive are the surrounding grounds, fully landscaped with grand-scale trees, expanses of manicured lawn, and an elevated terrace overlooking the views and swimming pool. All of this just minutes from shopping, dining, golfing, parks, and top rated Hillsborough schools. (Square Footage Per County Records: 8,629)

Newport Beach, CA 92660
13260
sqft10
Baths6
Beds This private estate boasts impeccable craftsmanship and design on more than half an acre of flat land. Set behind private gates, this compound-like residence offers more than 18,200 sq. ft. of living space (including a 3,500 sq. ft., 11-car garage), five en-suite bedrooms, 10 baths, a soundproof home theater with memory foam carpet, a game room, office, wine cellar, an attached guest house with private entry, a spacious home gym, and much more. No expense was spared in this refined custom home, featuring premium finishes throughout, including limestone flooring, 12-ft. wood-beam ceilings, and palatial corridors. The gourmet kitchen is replete with state-of-the-art appliances, leathered granite countertops, a butler's pantry, and two kitchen islands with scratch- and stain-resistant Kedra countertops. The resort-style backyard showcases a pool/spa, outdoor shower, and a massive loggia with lounge areas, a bar, and a 1,500 sq. ft. covered outdoor kitchen featuring a built-in BBQ with a rotisserie, warming drawer, oversized glass refrigerator, nugget ice machine, and more. The 1,300 sq. ft. primary suite occupies its own wing, featuring an office or nursery space, a boutique-style walk-in closet, a spa bathroom, and a fireplace. Conveniently located on the upper level is a full-sized laundry room with dual washer and dryer units and a dog washing station; a third laundry set is situated in the lower-level butler's pantry. The entire main house is wired to a generator for power outages and is equipped with a Falsken water filtration system. It features built-in audio and an extensive video surveillance and monitoring system. This exclusive address offers a rare opportunity for those seeking privacy, opulence, and space, just minutes from the best destinations in Newport Beach.

Beverly Hills, CA 90210
7321
sqft6
Baths5
Beds Set on a quiet hillside in Beverly Hills, this Colab House residence captures sweeping views that stretch from the city skyline to the surrounding hills. Gated and surrounded by mature landscaping, the home blends modern design with complete privacy. The main level features soaring ceilings, an open floor plan, and walls of glass that create a seamless connection to the outdoors. The chef's kitchen with high-end appliances opens to the family room, dining area, and bar, making the space ideal for both everyday living and entertaining. Upstairs, the primary suite includes a sitting area, walk-in closet, and spa-like bath with uninterrupted views. A gym, office, and guest suite complete the second floor. The backyard is designed as a private retreat, with a spacious lawn, infinity-edge pool, spa, and sunken fire pitall perfectly positioned to take in stunning sunsets. Fully automated with Savant technology, this home combines modern comfort and striking architecture in one of Beverly Hills' most desirable locations.

Fontana, CA 92335
0
sqft0
Baths0
Beds Commercial property in the city of Fontana is currently being used as a Dismentler Yard. For zoning and use please contact San Bernardino County planning department. The property consists of two addresses and two separate parcels totaling 4.5 Acres. 15666 Arrow Blvd. is the address for the other parcel. Please call for a private showing and please do not disturb the employees.

Santa Cruz, CA 95062
4050
sqft5
Baths4
Beds Surf House sits at the edge of one of the most beautiful, wild, and biologically diverse treasures in the world- the Monterey Bay. Designed by Feldman Architecture and Commune Design, this award winning home fits into the coastline as if created by nature's hand. Lovingly crafted from reclaimed and repurposed Monterey Cypress, the refined elegance of this two-story home reflects the natural world, and the culture and values of the world-renowned neighborhood in which it resides. Heartwood from Monterey Cypress was integrated into all aspects of Surf House's design. The resplendent floors, paneling and cabinetry glow in the natural sunlight that illumines this gloriously tranquil home. Surf House is roughly 700 feet to access stairs leading to The Hook, one of many nearby crown jewels in the Santa Cruz World Surfing Reserve. A few of many highlights include a chef's kitchen, an outdoor kitchen, a copper jacuzzi, an infrared sauna, and a surfboard room with wet bar, overlooking a private courtyard with a fireplace. From the front courtyard through the cascading floor to ceiling-high doors of the Great Room, there are stunning views, and vibrant life-affirming rhythms of the Bay- a paradise of solace, an entertainers playground, a sanctuary of inspiration and peace.

Carmel, CA 93923
3416
sqft3
Baths3
Beds Le Cap du Roc is an oceanfront architectural masterpiece sited on 2.8 acres, boasting 400 feet of pristine Big Sur Coastline. Located in the private haven of the Sea Meadow Community, its sweeping coastal views are perfectly framed by floor-to-ceiling windows, allowing breathtaking views from every room. The 3,416 sqft, 3 bed/3 bath home has been fully reimagined from the ground up with an effortless flow through the single-story layout. Approaching the home, you are welcomed into a sheltered courtyard with a gorgeous outdoor fireplace, just one of many spaces for indoor-outdoor entertaining. Other highlights include an in-ground hot tub, an expansive terrace with lounging areas, and a gourmet kitchen open to the dining/living room. Each bedroom is a spa-like suite with beautifully landscaped grounds to explore. Stand at land's end and take in the beauty of the Pacific or descend the coastal stairs to access a rugged cove. Feel the energy of the sea where legend has it, the pirate LeRoc Corsaire hid his treasure in a cave in the 1700s. This is your rare opportunity to have gated, oceanfront luxury just minutes from all the amenities of Carmel, Pebble Beach, and Big Sur.

Santa Ynez, CA 93460
0
sqft46
Baths45
Beds Now available as a stand-alone offering, the Front Ranch at Circle K spans 204 acres of rich architectural history and large-scale infrastructure in the exclusive Happy Canyon AVA. Known originally as the Double Arch Ranch, this was the centerpiece of Ray and Joan Kroc's corporate retreat where innovation (including the famed Egg McMuffin) was born. At its heart stands a 17,000-sq ft Main Lodge with 25 private en-suite rooms, a commercial-grade kitchen, grand dining hall, and hand-carved architectural detailing throughout. Adjacent lies the 5,200-sq ft conference center designed for 62-person seated events, lectures, or screenings along with a separate library, theater, and ranch offices. Prominently standing over it all, the iconic 5,200-sq ft Round House, offers 360-degree views, a resort-style pool, circular driveway, and unique architectural flair. Recreational offerings include a resort-style pool, two tennis courts, hiking trails, barbecue areas, and a private helipad. The grounds include additional residential housing, manicured oaks, and internal roads that connect structures across the property's natural topography. Qualifies under the Ag Enterprise Ordinance (AEO), allowing for future hospitality, farmstay, and food-service uses. Backed by an extraordinary provenance and lifestyle potential, the Front Ranch is a rare architectural and operational asset. Also available: the full 554-acre Circle K Ranch (7351 Happy Canyon Rd, Santa Ynez) at 24,750,000, and the Back Ranch (1959 Rambling Oaks, Santa Ynez CA - 349 acres) at 9,950,000.

Page 0 of 0





