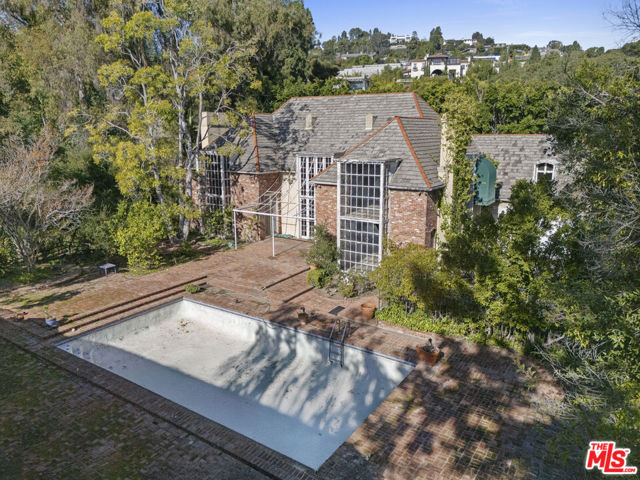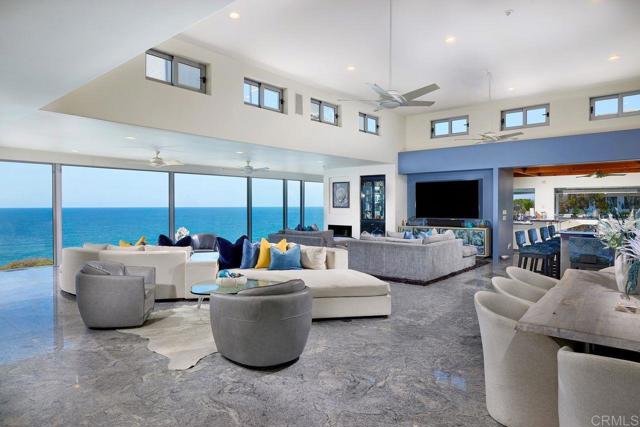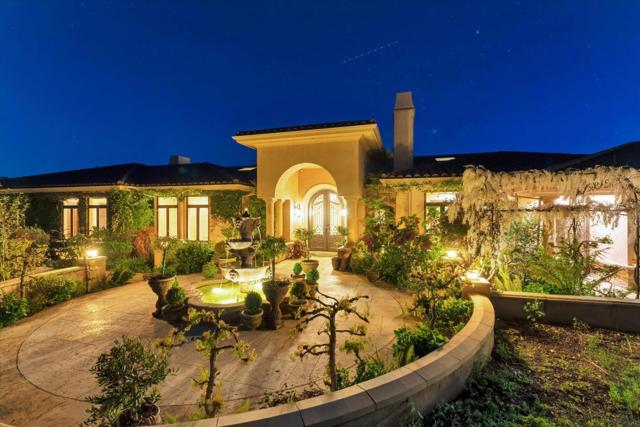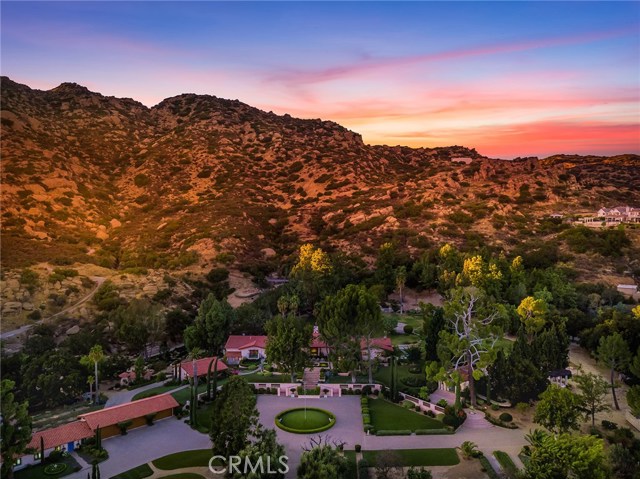search properties
Form submitted successfully!
You are missing required fields.
Dynamic Error Description
There was an error processing this form.
Los Angeles, CA 90077
$14,900,000
4822
sqft5
Baths5
Beds If location, location, location are Real Estate's highest value, this is undoubtedly one of Bel Air's best opportunities. Just inside the iconic East Gate and right off lower Bel Air Road, the property sits in one of the most sought-after neighborhoods in all of California. A wonderful half acre+ street-to-street lot, backing to Madrono Lane, with a blank slate of upscale possibilities - as envisioned by revered architect to the elite Richard Landry. Current structures of main house & large guest house + pool are re-envisioned to create a new "statement villa" for the most discerning buyers and developers in Los Angeles. Expansion & Revitalization of existing structures is possible, if desired. There's a reason why a residence within the Platinum Triangle is one of America's most sought-after places to live, near world class Beverly Hills shopping, West Hollywood restaurants & nightlife and 20 minutes from the Ocean. Ultimate privacy and serenity near the heart of the city.

Encinitas, CA 92024
5365
sqft7
Baths5
Beds Experience coastal elegance at its finest with this rare 100-foot oceanfront estate in the heart of Encinitas. Perfectly positioned on a private bluff with unobstructed views from La Jolla to San Clemente, this property offers unmatched privacy thanks to empty lots on both sides. Step through a gated entry into a world of sophistication, where a dramatic fire and waterfall feature sets the tone for this architectural masterpiece. The home boasts 2,400 sq. ft. of brand-new ocean-view decking, creating multiple entertaining spaces to soak in panoramic sunsets and city lights. Inside, discover a massive living area with floor-to-ceiling ocean views, a cozy fireplace, and a complete bar for entertaining. The gourmet kitchen, featuring its own fireplace, flows seamlessly to an outdoor BBQ area—ideal for hosting gatherings. Unwind in the saltwater pool and grotto, or enjoy the tranquil koi pond and tropical landscaping. The primary suite offers breathtaking ocean views and a spa-like ensuite, while additional bedrooms include designer bathrooms and private sitting areas. An attached ADU with full kitchen, bath, and laundry provides flexibility for guests or extended family.

Los Angeles, CA 90049
4072
sqft6
Baths4
Beds Nestled behind towering hedges and mature trees, this exquisite one-story traditional estate in Brentwood Park offers an unparalleled sense of privacy and serenity. Masterfully reimagined by renowned designer Windsor Smith, the residence is situated on a coveted corner lot, surrounded by sweeping, meticulously manicured lawns that evoke a sense of timeless grandeur. Inside, four generously appointed en-suite bedrooms are bathed in natural light, each a private retreat of comfort and elegance. The formal living room, centered around a stately wood-burning fireplace, sets the stage for refined gatherings, while the chef's kitchen equipped with top-tier appliances and a walk-in pantry seamlessly blends function with sophistication. The inviting family room opens through elegant French doors to one of several covered patios, creating a seamless indoor-outdoor flow that is perfect for entertaining. Beyond, the estate's lush grounds reveal a private oasis complete with a swimming pool, spa, and a sports court, offering endless opportunities for leisure and recreation. A rare offering of distinction and prestige, this remarkable residence embodies the very essence of Brentwood Park living.

Saratoga, CA 95070
7495
sqft11
Baths8
Beds Spectacular, newly completed estate situated at the end of a private street in Saratoga's most prestigious neighborhood, MONTALVO! Architect ARCH Studio, Inc. & Guardians Construction & Development, Inc. masterfully designed and constructed this contemporary residence, featuring high-end designer finishes throughout. The kitchens boast waterfall quartz countertops, Thermador appliances and a walk-in pantry. Upon entry, one is captivated by the expansive open floor plan and the stunning views of lush greenery visible through retractable bi-fold doors that open to a glass-enclosed outdoor patio. The backyard features a generous pool and hot tub, an expansive patio, terraced grounds, and a cabana attached to an 800 sq ft, one-bedroom, one-bathroom ADU. An elevator provides effortless access to all 3 levels. The lower-level primary suite offers an excellent opportunity for a theater room. Residents can enjoy the main and upper level floors while entertaining guests on the lower level, which includes a large recreation room, a wet bar/kitchenette, a dining area, a workout area, and a wine cellar. 3 of the 8 en-suite bedrooms are also located on this level. City lights and hillside views, peaceful location, 3-car garage, 2 laundry rooms, & access to top-rated Saratoga schools!

Saratoga, CA 95070
5500
sqft7
Baths5
Beds Prepare to be captivated by this extraordinary 5,500 sqft estate,set on a sprawling 13.2-acre parcel in the prestigious Saratoga Hills.Offering spellbinding panoramic views of Silicon Valley & the San Francisco Bay.Currently in the process of subdivided into three lots (10 acres, 2 acres, and 1.5 acres),this remodeled 5-bedroom, 5.5-bath contemporary masterpiece is a mere 1.25 miles from Saratoga Village.Seamlessly blending luxury & sophistication,the home features a grand double-door entry & soaring ceilings that set the stage for an impressive interior adorned with custom moldings,mahogany accents,& a harmonious mix of hardwood & travertine floors.The heart of this residence is the gourmet chef's kitchen,boasting top-rated stainless steel appliances,a massive granite island, custom cabinetry.Entertainment options abound with a spacious game room,full wet bar,state-of-the-art media room/home theater,wine cellar,a 90-bottle wine closet.The opulent master suite features a fireplace & breathtaking views,while the outdoor oasis showcases a sparkling pebble-bottom pool & spa surrounded by lush,mature landscaping.Additional amenities include floor-to-ceiling windows,central air conditioning,a central vacuum system & two offices, this property epitomizes Silicon Valley luxury living.

Atherton, CA 94027
8297
sqft10
Baths9
Beds Stunning solar-powered estate built in 2023, offering 8,297 square feet of luxurious living space on a flat acre in the prestigious Atherton. This exceptional residence features 7 spacious bedrooms and 7.5 baths, complemented by a separate guest house with 2 bedrooms and 2 baths—perfect for extended family, visitors, or multigenerational living. A secure gated entry, elegant circular driveway, and graceful fountain set a grand first impression. Step inside to a dramatic curved staircase that ascends to the opulent primary suite, complete with a cozy fireplace and a spa-inspired bathroom retreat. The lower level is a private oasis, offering theater, sauna, and temperature-controlled wine cellar. The heart of the home is the gourmet chef's kitchen, equipped with top-tier appliances, a dedicated prep kitchen, and a massive 12-foot island that flows seamlessly into the inviting family room—ideal for both everyday living and sophisticated entertaining. Ideally positioned between vibrant San Francisco and the innovation hub of Silicon Valley, this property is also conveniently close to Stanford University and leading tech campuses, offering the perfect blend of tranquility and accessibility in one of America's most exclusive zip codes.

Oceanside, CA 92054
0
sqft0
Baths0
Beds BeachWalk apartments consists of 38-units situated on three separate parcels totaling approximately 0.75 acres with 32 detached single car garages and community laundry facilities. The three parcels are being offered as a portfolio. The subject is west of Interstate 5 and approximately six (6) blocks from the ocean. Residents are walking distance to the beach, boardwalk, pier, Oceanside transit center, and major retail facilities. Surrounded by the Oceanside Redevelopment district, the BeachWalk Apartments have potential for increased rental income or redevelopment. The subject has been well- maintained and managed by the same ownership since 2007. In recent years, select unit interiors and the building exterior have been improved. A future investor could complete a deeper renovation with high-end finishes and additional amenities such as in-unit washer and dryers to raise rents significantly. There is also potential to convert the 32 single car garages to ADUs.

Los Altos Hills, CA 94022
10715
sqft9
Baths5
Beds Designed to be a haven in the middle of the Silicon Valley, 28025 Natoma Rd offers a retreat lifestyle minutes away from the worlds technological epicenter. With over 10,700 sq ft of living space on a 2.59 acre parcel, this home offers future owners both seclusion and room to roam. The property has a luxury spa atmosphere, with a home gym that includes a sauna, steam shower, and in floor hot tub. Other amenities include a wine cellar, in home theatre, outdoor gazebo entertaining area, and most spectacularly, a custom built detached 20 car collectors garage.

Chatsworth, CA 91311
12298
sqft15
Baths11
Beds Nestled in the foothills of the Santa Susana Mountains, "The Ranch" is a historically significant estate, originally homesteaded in 1874. Spanning nearly 16 acres, the property is adorned with picturesque hills, striking boulders, and majestic Heritage Oak trees. Such unique properties are truly rare, appearing once in a generation. This extraordinary compound offers over 12,298 square feet of living space, including a main residence with a spacious basement that holds endless possibilities, three guest bungalows, art galleries, and a grand ballroom. The meticulously maintained landscape seamlessly blends the home with entertainment spaces, creating a serene oasis. The estate features garage parking for up to 10 cars, a pool, spa, waterfalls, and tranquil koi ponds. A Japanese Garden meanders through the property, enhancing its peaceful ambiance. A historic wine cave, crafted in the 1800s from local stone, combines the past with the present, featuring an artisan-built, illuminated onyx bar. Nearby, a tranquil entertainment area allows you to enjoy the soothing sounds of a waterfall cascading into lotus and water lily-filled ponds. With potential for a helipad and three separate gated driveways, the property is designed for ultimate privacy and convenience. A lighted tennis court, complete with a stage, viewing pavilion, and guest amenities, adds to its allure. Located within the 24-hour guard-gated community of Indian Springs Estates, known for its exclusivity and rustic landscape, the estate is conveniently close to the 118 freeway, shopping, dining, and entertainment options. Just a half-hour from Los Angeles and near the renowned Sierra Canyon School, this property offers an unparalleled opportunity for multi-generational living, a private Zen retreat, or potential subdivision. This unique site is truly irreplaceable, becoming more special with every moment spent there.

Page 0 of 0




