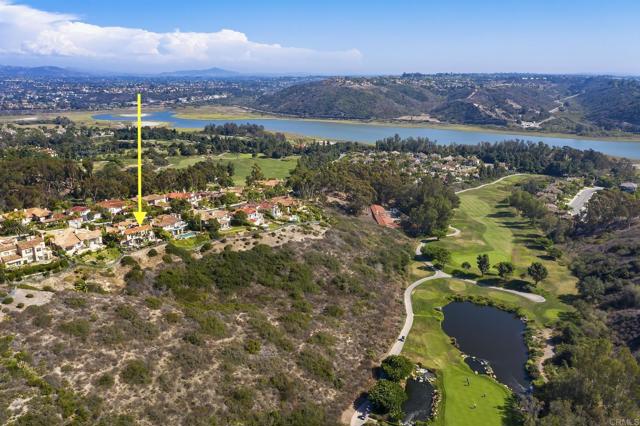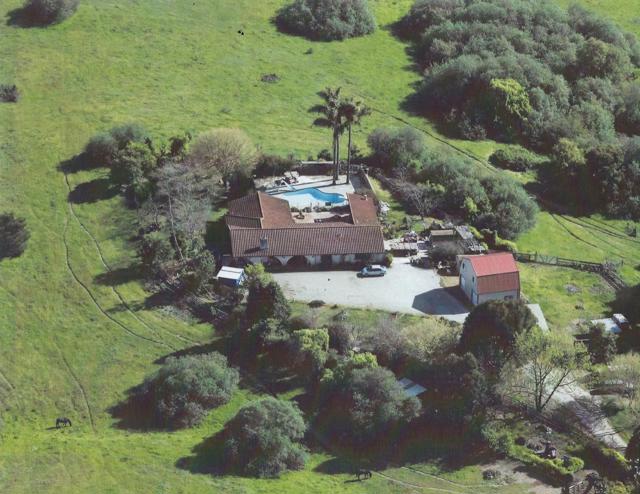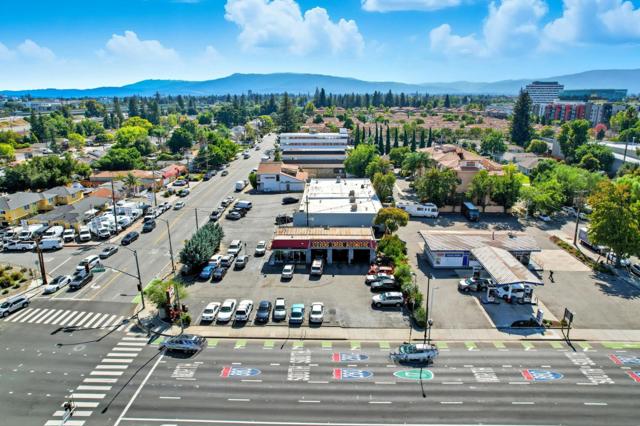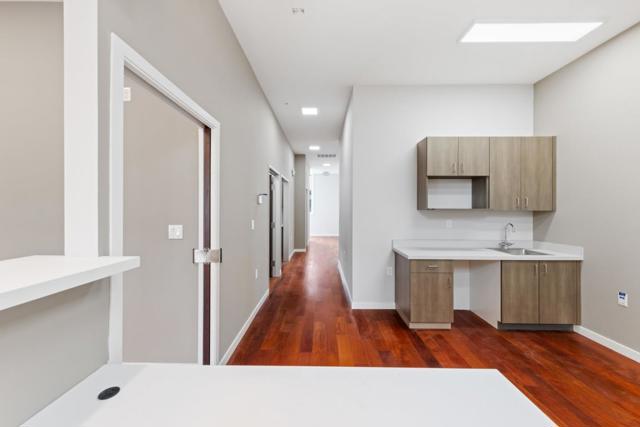search properties
Form submitted successfully!
You are missing required fields.
Dynamic Error Description
There was an error processing this form.
Irvine, CA 92618
$3,010,000
3590
sqft5
Baths4
Beds Discover the Epitome of Modern Luxury in Great Park! Nestled on a premium corner lot within the prestigious Great Park Neighborhoods, this stunning modern residence offers unparalleled privacy. Boasting 4 bedrooms and 4.5 bathrooms, this home is a masterpiece of contemporary design and effortless elegance. The main level welcomes you with high-end SPC wood flooring and a thoughtfully designed guest ensuite, providing comfort and privacy for visitors or multi-generational living. The heart of the home is the expansive Great Room, where the living, dining, and kitchen areas flow seamlessly together. This light-filled open layout is anchored by a gourmet chef’s kitchen featuring professional-grade Monogram appliances, a massive center island, and a walk-in pantry for organization. Experience true indoor-outdoor living as six-panel multi-slide glass doors disappear to reveal a tranquil California Room. The low-maintenance backyard, featuring premium synthetic turf, serves as a private sanctuary for relaxation or sophisticated entertaining. Upstairs, the square-shaped loft offers a versatile space , with direct access to a charming balcony. The lavish Primary Suite is a retreat of its own, featuring dual vanities, a deep soaking tub, a walk-in shower, and a spacious walk-in closet. Two additional upstairs bedrooms are both ensuites, ensuring every family member enjoys their own private bath. Prime Location: Steps away from the Cadence Park School (K-8) and the state-of-the-art Portola High School. Enjoy Great Park amenities including resort-style pools, sports complexes, and scenic trails. This is more than a house—it’s your dream lifestyle. A must-see!

Carlsbad, CA 92011
5133
sqft7
Baths5
Beds Stunning architectural masterpiece located in the Award Winning Community of Aviara, in the only Custom Home Development in the Community, Aviara Point. With west facing orientation this home enjoys panoramic Pacific Ocean views. 5 Bedrooms (each with its own ensuite - Master Bedroom X2) 7 Bathroom (6 plus powder) Spanish-Style home with a detached, two Story Casita.. Built with passion, ingenuity and care, this home boasts a Chef’s kitchen with Wolf Range/Oven, Subzero Side By Side refrigerator-freezer, custom cabinetry with massive Island and Pacific Ocean views. Volcanic rock, Cantera Stone floor flows indoors and outdoor from the exterior courtyard to the indoor, living, dining and Breakfast area. Cantera Stone is also features in a variety of artistic implementations throughout the home. Saltillo tile and solid, knotted pine floors enhance the balance of this homes under-foot material. With two stories in the main residence this home is equipped with an elevator with hand painted mural to keep you entertained on your journey between floors. A Crows-nest Viewing area provides sweeping views of Mountains and the Park Hyatt Hotel to the East and the Batiquitos Lagoon, Aviara Golf Course (signature hole #3) and Pacific Ocean views to the West. The Master Suite, equipped with his and hers bathrooms and closets, 2 separate retreats, convenience station, adobe fireplace and expansive Pacific Ocean Views. This uniquely crafted home will delight those who seek their own personal villa-resort perched on a majestic street in the heart of Aviara.

Oakland, CA 94611
4696
sqft4
Baths5
Beds NEW PRICE - This modern contemporary home with adjoining lot, is perched just off Grizzly Peak, offering panoramic views over SF Bay, San Francisco, Oakland and beyond. A dramatic hall leads to the dining room and oversized living room with a copper fireplace under beamed ceilings. The kitchen/family room combo is equipped with wide granite countertops, top of the line appliances, fireplace all with 360” stunning views of the bay and canyons. The spacious office, which could easily serve as a bedroom, includes a full bath and completes the main level. A spectacular winding staircase leads up to 3 large bedrooms and 2 contemporary bathrooms. The primary suite offers breathtaking views in every direction, vaulted beamed ceilings, and two generous walk-in closets. The lower level has the 5th bedroom or additional family room. The home has a cistern and solar panels making it water and energy efficient along with six Tesla backup batteries. There are two APNs associated with this property: 48H-7902-13-2 (.29 of an acre) and 48H-7902-14 (.26 of an acre). Views: Downtown

Watsonville, CA 95076
3118
sqft3
Baths4
Beds " CLEAN AND READY FOR RENOVATION"! This very private family ranch is served by city water and natural gas. The Spanish-style 4-bedroom, 2.5-bath home is set back at the end of the entrance lane from Pioneer Road. The land is capable of being certified for organic farming. There is also a 2-bedroom, 1-bath guest home. The property is fenced and cross-fenced. There is both city water and a domestic well. Irrigation water is available from the neighbor by written agreement. The family ranch also has a free flowing natural spring.

San Jose, CA 95128
0
sqft0
Baths0
Beds 2812 Stevens Creek Boulevard is a single-tenant auto repair building situated on a 0.37-acre parcel at the corner of Stevens Creek Boulevard and Monroe Street. The building measures 1,674 square feet and has three repair bays and an attached office; there are 23 parking spaces on site. The property has highly visible location and the tenant benefits from a pylon sign on Stevens Creek Boulevard. Additionally, there are curb cuts along both Stevens Creek Boulevard and Monroe Street to provide access and circulation. Stevens Creek Automotive has occupied the site for many years and recently indicated they plan to extend their lease for another five years. The lease has a triple net expense structure with limited landlord responsibilities and provides. The tenant is responsible for all operating expenses except for the roof, building structure, foundation, and exterior walls. Given the nature of the use, landlord expenses are anticipated to be minimal.

San Mateo, CA 94401
0
sqft0
Baths0
Beds This newly constructed medical/dental condo is ideally located on the vibrant San Mateo Burlingame border. Thoughtfully designed with high-quality materials and finishes throughout, the unit offers a seamless layout from the welcoming waiting area to the front desk and three fully plumbed operatories ready for your equipment installation. The space includes ADA-compliant access, a wheelchair lift, and a private restroom. Unit #2 ML82027081 is sold along with this unit. Don't miss out on this opportunity! A turnkey opportunity in a high-traffic location don't miss out!

Bethel Island, CA 94511
0
sqft0
Baths0
Beds The subject parcel encompasses approximately 330,576 square feet or roughly 7.59 acres. Bethel Island lies in the heart of Northern Californias SacramentoSan Joaquin River Delta, situated about 6 miles east of Antioch in Contra Costa County. This parcel offers a rare opportunity to develop in one of Contra Costa's most sought-after locations, lending natural beauty with convenient access to town amenities and the coast. With its desirable A-2 zoning designation, the subject parcels offers a wide variety of development choices

San Mateo, CA 94401
0
sqft0
Baths0
Beds This newly built medical dental condo is situated on the bustling San Mateo - Burlingame border. Condo is thoughtfully renovated with quality material and finishes throughout. The unit flows from the waiting room to the front desk area and three operatories. Operatories are plumbed, you provide the equipment. ADA access, ADA restroom and wheelchair accessible lift installed. This is one of the two condo for sale in the building. Unit #3 ML82004722 is sold along with this unit. Don't miss out on this opportunity!

San Jose, CA 95123
3097
sqft4
Baths4
Beds Nestled at the base of the Santa Teresa Foothills, this 4 bedroom plus office, 3.5 bath newly constructed home is one of four custom homes in the established cul-de-sac neighborhood of Glendora Court. This 3,097 S.F. home is situated on a 13,983 S.F. parcel with warm tones and modern architecture mixing with an abundance of natural light and relaxing ambience. The first floor boasts a beautiful bedroom suite with French Door access to the huge backyard, powder room, living room with fireplace, dining room and a large great room with an additional fireplace. There is a convenient den/office or flex space on the first floor. The family style kitchen, with Italian cabinetry has a sleek quartz waterfall style island. The upstairs has a sumptuous master retreat with a fireplace and huge walk in closet. There are 3 other bedrooms upstairs, There are European Oak wide plank hardwood floors throughout the home! The terraced backyard is a substantial blank canvas of space and privacy and room for a possible ADU. The finished, 3-car garage is EV ready and the home is equipped with owned Solar with battery back up. The home is also pre-wired for security systems. Glendora Court is minutes away from commuter routes Highways 85 and 87, Almaden Expressway, golf, shopping, and walking trails,

Page 0 of 0




