search properties
Form submitted successfully!
You are missing required fields.
Dynamic Error Description
There was an error processing this form.
Murrieta, CA 92562
$3,000,000
2046
sqft3
Baths4
Beds This flat 3.10 acres runs adjacent to the North bound 15 FRWY. The city of Murrieta is centrally located between Orange County, LA county and San Diego county making it an ideal location for development. Murrieta has impressive expansion in the works and this property is right in the path of development. With current cash flow from the 4 bd/ 3 bth house and the advertisement Billboard, this would also be a great land hold investment. There is plenty of room to park work trucks for a construction yard with quick access to the freeway. The home was used for an office previously but is currently rented out for $3,300 per month. Lots of opportunity with this great lot!
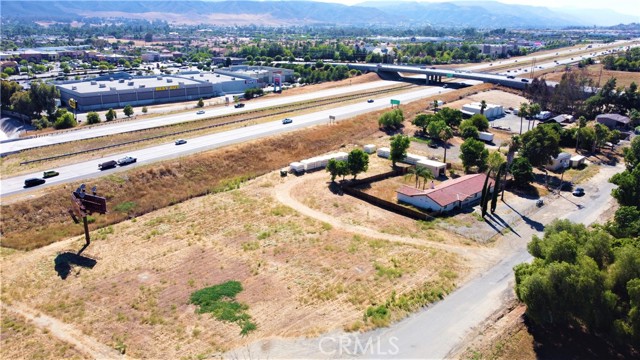
Beverly Hills, CA 90210
6367
sqft8
Baths8
Beds Nestled in the prestigious Beverly Hills Post Office, this expansive 6,367 sq ft residence offers 6 bedrooms and 5.5 bathrooms, blending refined elegance with modern comfort. Enjoy convenient access to world-class shopping, dining, and entertainment in Beverly Hills' Golden Triangle, as well as hiking trails in nearby Franklin Canyon. Thoughtfully designed for both entertaining and everyday living, the home boasts high ceilings, multiple balconies and patios, and an open-concept living/dining area with a fireplace that flows seamlessly to the chef's kitchen. Here, top-of-the-line appliances, French doors, and breathtaking canyon views create a true culinary haven. The oversized primary suite features its own fireplace, French doors opening to the backyard, and a spa-like bathroom with a separate soaking tub and an oversized shower. Additional highlights include a family room, an elevator, and a 3-car garage. Outdoor spaces are equally impressive, with a spa, patio area, dedicated bathroom, and multiple terraced hillside sitting areas for taking in the canyon vistas. A separate/adjoining 2-bedroom, 2-bathroom suite with living room, fireplace, and kitchenette offers flexibility for guests, extended family, or staff quarters. An unmatched blend of scenic beauty and refined design. To help visualize this home's floor plan and to highlight its potential, virtual furnishings have been added to photos found in this listing. Per tax records 5BR/7BA. Property functions with 8BR/7.5BA. Please do not park in shared driveway or block driveway access.
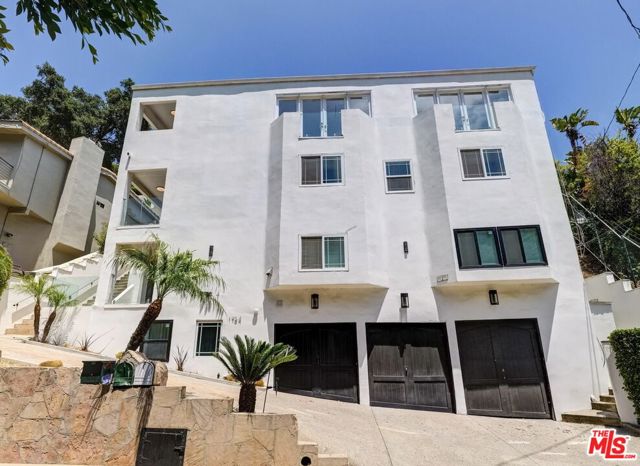
Los Angeles, CA 90034
0
sqft0
Baths0
Beds The property is well located in the highly desirable Palms submarket of WLA, adjacent to bustling neighborhoods of Culver City, Santa Monica, etc. With trendy eateries, bars, shops, and iconic beaches just minutes away, the property benefits from a positive trend in asking rents and legendary long-term capital appreciation. The property's proximity to renowned employers such as Sony, Apple, Google, YouTube, and Tesla makes it an attractive location for young, professional renters. The property comprises 9 recorded units, with the unique advantage of being configurable into 11 units, providing flexibility and upside potential for inventors. It offers an efficient mix of studios and 1+1 units,with opportunities for additional upside from ADU conversions and renovations upon turnover. The average current rents for the units are significantly below market rates, presenting tremendous NOI upside.
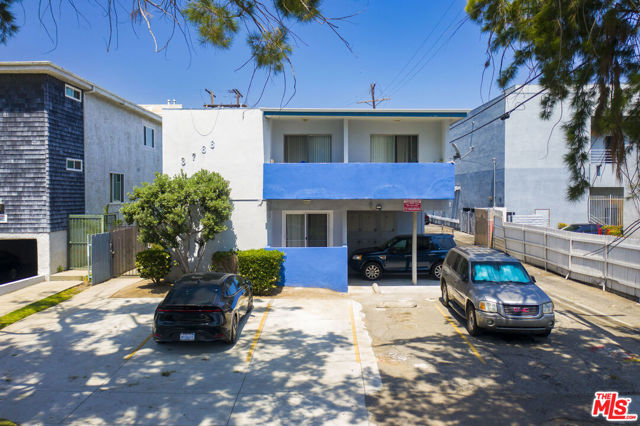
Huntington Park, CA 90255
0
sqft0
Baths0
Beds This exceptional 23-unit apartment complex presents a prime investment opportunity with significant upside potential. Ideal for a portfolio hold or future redevelopment, the offering consists of two separate properties with four separate buildings, located at 2660 & 2664 Randolph Street, and is being sold as a portfolio sale.Per city information, there may be an opportunity to convert the bottom-level garages into four (4) additional ADUs, as well as the potential to negotiate cash-for-keys with existing tenants, creating further value-add possibilities. The property benefits from a strategic, high-visibility location, ensuring strong demand and the potential for consistent cash flow and attractive returns. Sixteen (16) units include private car garages, in addition to open parking spaces.Conveniently located within walking distance to shopping, parks, schools, and bus stations, the property sits near Pacific Boulevard, a vibrant commercial corridor well known throughout the Los Angeles area. Pacific Boulevard is widely recognized as a hub for Latino culture, commerce, and nightlife—a true destination for shopping, dining, and community activity.
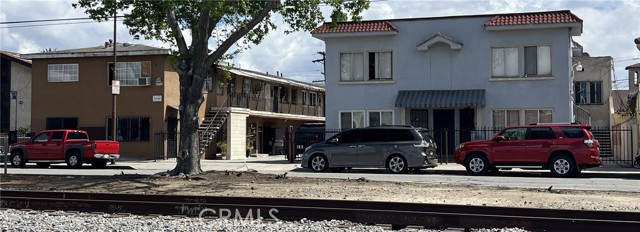
Malibu, CA 90265
2186
sqft2
Baths1
Beds A Zen-Inspired Architectural Retreat in the Heart of Malibu. Discover one of Malibu's most distinctive architectural gems - an Asian-influenced, post-and-beam redwood and walnut sanctuary set on 10 private acres of rolling hills. This custom-designed retreat offers a truly tranquil lifestyle, where panoramic mountain views and a profound connection to nature create a serene, creative haven. The great room features soaring beamed ceilings and expansive windows that flood the home with natural light and frame the majestic landscape. The open kitchen offers Miele appliances while the primary suite is a private sanctuary with sweeping views and direct access to a large deck that wraps around the house, offering wide spaces for entertaining or lounging in the fresh air. Truly an ideal space to unwind, reflect, or ignite your next artistic endeavor, whether it be a screenplay, novel, album, or painting. A versatile loft adds flexibility as a studio, office, or additional sleeping area. Formerly restored by actor/director Vincent Gallo, the property exudes creativity and artistic energy. Outdoors, the grounds offer a graceful meditation ramada and matching pavilion bridge set over a seasonal stream; while meandering paths offer walks through your own canyon adorned with redwoods, oaks, seasonal waterfalls, and creeks. With zoning for light agriculture and equestrian use, there's room to expand, create, or cultivate. Ample parking makes entertaining and filming effortless, while proximity to Westlake Village, Malibu beaches, schools, shopping, lakes, golf, and tennis clubs ensures convenience without compromise. Owner has an expired permit for a 1,691sf art barn. Prop is not in Coastal Commission. Many possibilities abound.
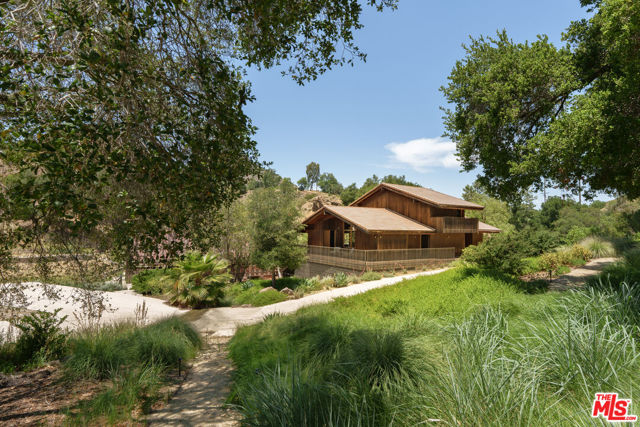
Sherman Oaks, CA 91401
3420
sqft5
Baths5
Beds Sherman Oaks Luxury Living Modern Elegance with Pool & Space to Entertain. Welcome to this brand-new contemporary residence nestled in one of the most desirable neighborhoods of Sherman Oaks. Perfectly blending modern elegance, comfort, and functionality, this home is designed for today's lifestyle and ideal for those seeking a high-end, move-in-ready property. Property Highlights 4 Bedrooms + 1 Office space are conveniently located downstairs, while three spacious bedrooms upstairs offer privacy and comfort ideal for families or hosting guests. Expansive Open Floor Plan Enjoy seamless flow between the living room, dining area, and chef's kitchen filled with natural light and designed for both everyday living and elevated entertaining. Chef's Kitchen Outfitted with top-of-the-line appliances, sleek cabinetry, and a large island perfect for gatherings or quiet morning coffee. Indoor-Outdoor Living Large sliding doors open to a private backyard oasis featuring a sparkling pool, lounge areas, and plenty of space to entertain or unwind.
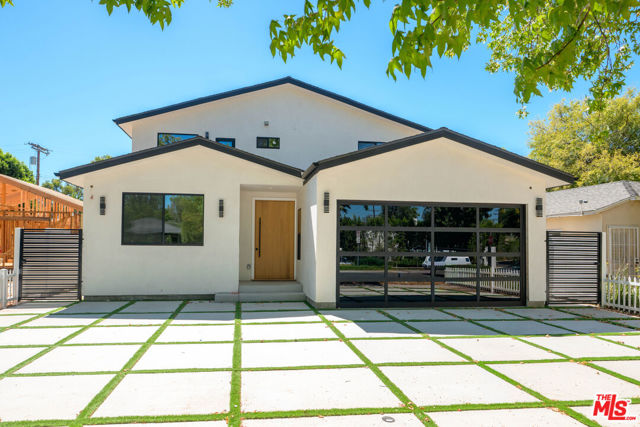
Altadena, CA 91001
4137
sqft4
Baths4
Beds Welcome to 2004 Glen Allen Ln in Altadena, CA, a rare opportunity to own a spacious, private residence in one of Altadena's most desirable settings. Located on a quiet private driveway shared with two other homes. Built in 2004, this 4-bedroom, 4-bathroom home offers 4,137 square feet of living space and a 3-car garage. The gourmet kitchen is a standout feature, showcasing high-end Miele appliances, including two ovens, a stovetop, a warming drawer, a built-in coffee machine, a dishwasher, a steamer, and a refrigerator. The interior has been recently upgraded with new paint throughout and new flooring, creating a bright, move-in-ready environment. Bathrooms feature premium Dornbracht and Noken fixtures, adding a refined, contemporary finish. The entire second floor is dedicated to the primary suite. This level includes a private office or bonus room, a double-sided fireplace, rooftop balconies, a seating area, and a large primary bathroom with a fireplace, soaking tub, and oversized shower. Both closets in the primary bedroom offer the opportunity for customization to suit your needs. The backyard is designed for outdoor living and entertaining, featuring a new firepit and built-in barbecue.

Menlo Park, CA 94025
3440
sqft6
Baths6
Beds Located on a tree-lined street, this 3,440 sq ft duplex is just two blocks from dining and shopping in prime downtown Menlo Park. Set on an 8,557 sq ft lot, it is an ideal opportunity for investors or owner-occupants seeking rental income. Each unit enjoys its own private yard, shared driveway and two-car garage. The front unit offers 3 bedrooms, 2 1/2 baths with an enclosed front yard and hedge for privacy. The rear 3 bedroom, 2 1/2 bath unit features sliding doors opening onto a private backyard shaded by redwood trees. Both units are vacant. Zoned R3. Prime central location with exceptional walkability. Close to Stanford Shopping Center, major transportation routes, Caltrain, and award-winning Menlo Park schools.
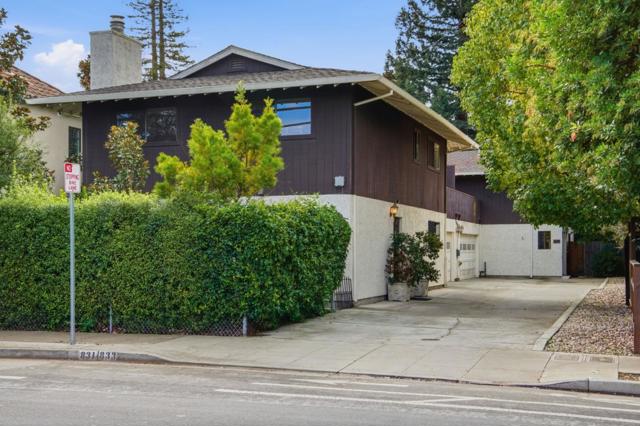
Riverside, CA 92503
6047
sqft6
Baths5
Beds Welcome to an extraordinary gated estate offering privacy, scale, and luxury on approximately 5 acres (with 11 shares of Gage Canal water) in a prime Riverside location. Built in 2015 and thoughtfully designed with exceptional craftsmanship, this stunning residence spans approximately 6,500 square feet and delivers a rare blend of elegance, comfort, and resort-style living. A private gated entry and long driveway lead to the impressive façade, framed by manicured grounds and mature landscaping. The property welcomes you with a tranquil koi pond, setting the tone for the peaceful, estate-like atmosphere throughout. Inside, a dramatic two-story foyer and grand living room showcase soaring cathedral ceilings, abundant natural light, and rich hardwood flooring. The formal living and dining spaces are ideal for entertaining, while the expansive family room flows seamlessly into the chef’s kitchen—featuring quartz countertops, a large center island, high-end appliances, and generous cabinetry. The thoughtfully designed floor plan offers exceptional flexibility. The first level includes three bedrooms, including the luxurious primary suite, multiple full bathrooms, and an additional office or bonus room that can function as a sixth bedroom. Upstairs, you’ll find a massive bonus room and two additional bedrooms—each with its own bathroom and walk-in closet—along with private decks that capture beautiful views of the surrounding property. The primary suite is a true retreat, complete with a spa-inspired bathroom, an expansive walk-in closet, and serene views of the grounds. Throughout the home, you’ll find quality finishes, elegant architectural details, and abundant space for both everyday living and hosting on a grand scale. Outdoors, the estate transforms into a private agricultural oasis. The grounds feature multiple large greenhouses, extensive fruit-bearing trees, including mature orange trees, established irrigation with water stock, and ample open space for gardening, farming, recreation, or expansion. Additional highlights include dual solar systems, a spacious three-car garage, and abundant room for vehicles, equipment, or future amenities. This is a rare opportunity to own a truly special property that offers luxury living, privacy, and functional acreage—all within convenient reach of city amenities.

Page 0 of 0




