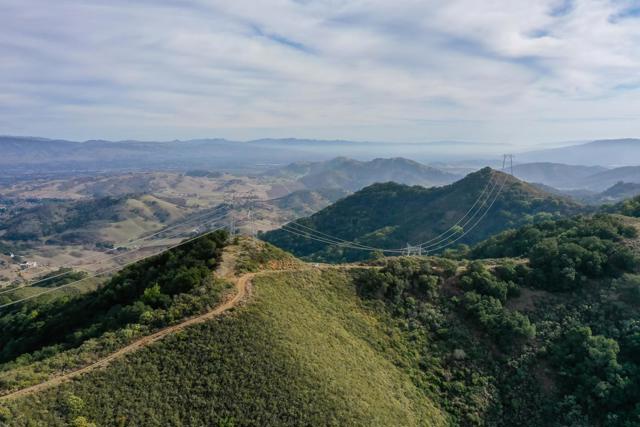search properties
Form submitted successfully!
You are missing required fields.
Dynamic Error Description
There was an error processing this form.
Burbank, CA 91501
4481
sqft6
Baths6
Beds Stunning 6-Bed, 6-Bath Mediterranean Estate in Prime Burbank Hills Location! Welcome to 1025 E San Jose Ave — a beautifully upgraded two-story Mediterranean-style home offering 6 spacious bedrooms, 6 full bathrooms, and 4,481 sq ft of elegant living space on a 7,438 sq ft lot. This one-of-a-kind residence is situated in the hills above Bel Aire, offering privacy, space, and serene mountain views. The home features three luxurious master suites, including a custom-built primary suite with double spa tubs, a sauna, bidet, two large walk-in closets, and a private balcony. Two bedrooms are conveniently located on the main floor, and an updated bonus room includes a kitchenette and 3/4 bath, ideal for guests, multi-generational living, or a home office. Thoughtful upgrades and features include tile and hardwood flooring, recessed lighting, crown molding, double-pane windows, and ample storage throughout. The central cooling system ensures comfort year-round, while the home’s insulation helps maintain efficiency. The inviting backyard is perfect for entertaining with a large covered patio and a fire pit seating area. An attached 2-car garage provides convenient parking, and the home’s elevated location offers peace, views, and proximity to Burbank’s top-rated schools, studios, dining, and shops. Whether you're looking for space, comfort, or luxury, this home has it all. Don't miss your chance to own a unique and elegant property in one of Burbank’s most desirable neighborhoods.
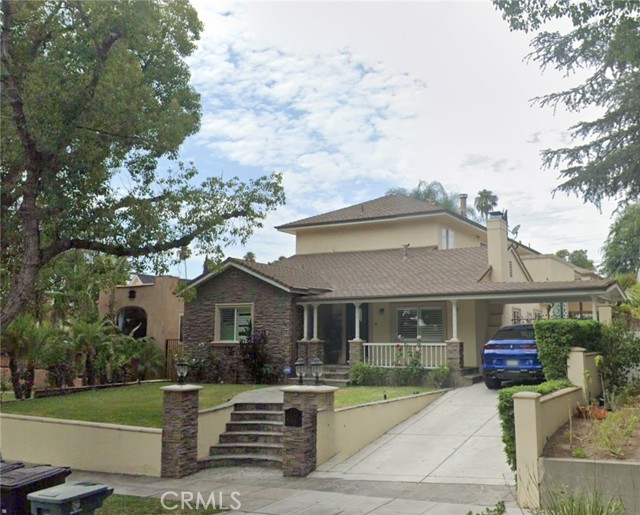
Fremont, CA 94538
2372
sqft4
Baths5
Beds LOCATION! LOCATION! LOCATION! THIS PLUSH NEWLY 2018 BUILT HIDDEN GEM, NEUTRAL COLORED, BARELY USED HOME IN THE VERY DESIRABLE, IRVINGTON AREA, CLOSE TO IRVINGTON PARK, AND SCHOOLS IN CLOSE PROXIMITY, DOUBLE DOORS, RECESSED LIGHTING THROUGHOUT, DUAL PANE WINDOWS THROUGHOUT MAKES IT QUIET ,THE PLANTATION SHUTTERS THROUGHOUT GIVES THE CHOICE OF LIGHT AND HEAT IN EVERY ROOM, THE EN-SUITE WITH ATTACHED BATHROOM AND WALK-IN CLOSET HAS SIDE DOOR ACCESS TO THE BACKYARD AND RAISED PATIO BED, NEWER APPLIANCES, NEW CENTRAL HVAC, IN BUILT FIREPLACE, THIS HOUSE BOASTING OF 5 LARGE BEDROOMS AND 3.5 BATHROOMS SINGLE LEVEL, ON A QUIETER CUL-DE-SAC IS A SIGHT TO BEHOLD AND PRIDE TO OWN . HIGH CEILINGS, FIRE SPRINKLER SYSTEM, MANICURED FRONT YARD, LOW MAINTENANCE BACKYARD, LARGE STORAGE, RAISED PATIO DECK WITH BUILT IN SINK AND SEPARATE MEAL PREP ROOM FOR ENTERTAINMENT, WOOD FENCES, NEW CLEAN ELEVATED DRIVE WAY, CLOSE TO SHOPPING CENTERS, FARMERS MARKET, RESTAURANTS, MEDICAL CENTERS . POTENTIAL SPACE FOR ADU, CONVENIENT ACCESS TO FREEWAY I-680 AND I-880, MOVE IN READY.

Sylmar, CA 91342
0
sqft0
Baths0
Beds Endless Potential on a Generous 15,000 SqFt Lot – Zoned LAMR1 Welcome to 15723 Kadota, a rare opportunity to own a versatile property in a desirable location! This expansive 15,000 square foot lot is zoned LAMR1, offering unique possibilities for residential use with commercial potential (buyer to verify permitted uses). The lot includes a charming 1,040 sq ft single-family home featuring 2 bedrooms and 1 bathroom, ideal as a office, rental, owner-occupied residence, or future redevelopment anchor. Whether you're a business owner, investor, developer or homeowner with vision, this property offers a unique blend of space, utility, and location. Plenty of room for equipment, storage, or expansion. Easy access to the 5, 210, and 405 freeways. Don’t miss out on this rare find!
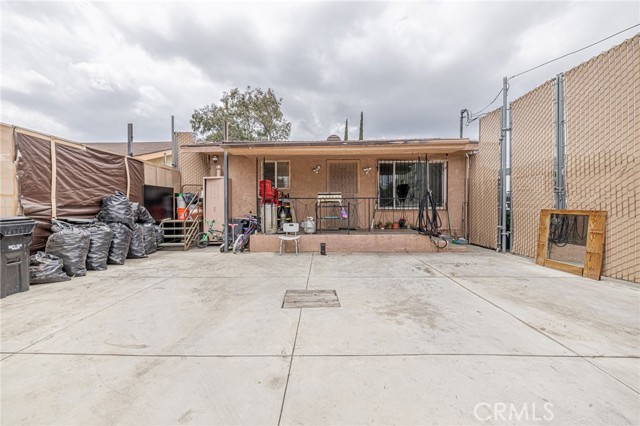
Beverly Hills, CA 90211
0
sqft0
Baths0
Beds Located in a coveted pocket of Beverly Hills, this rare 6-unit mid-century building delivers consistency and predictability sophisticated investors value most. The property offers the perfect blend of steady income growth, stability and tax efficiency making it an ideal fit for investors prioritizing long-term wealth preservation. Whether you're completing a 1031 exchange or expanding a stable, tax-efficient portfolio, this Beverly Hills asset offers the rare combination of location, predictability, and financial strategy alignment that discerning investors seek.

Riverside, CA 92506
6636
sqft7
Baths6
Beds The original owners raised a large family here and loved to host events of all kinds—and it shows in every thoughtful detail of this grand estate. From intimate family dinners to grand celebrations, this home was designed to create lasting memories and exceptional entertainment. Guests will be captivated from the moment they arrive. Walking past the welcoming sculpture, they'll enter through double beveled glass doors into a dramatic two-story foyer that takes center stage. Elegant mother-of-pearl inlay adorns the marble flooring, while rope lighting illuminates the soaring space. Surrounding this stunning foyer, discover a music alcove, two versatile bedrooms, a gracious living room, a formal dining room, and a bonus room perfect as library, wine cellar, home office, or bar tailored to your lifestyle. The second floor offers five spacious bedrooms, each thoughtfully positioned for privacy and a designed theater room —that can convert easily to an additional bedroom. The crowning jewel is the opulent primary suite; complete with a private balcony, cozy fireplace, reading nook, luxurious 14k gold bathroom fixtures, makeup vanity, dual sinks, and a walk-in closet with built-in dressers. The chef's kitchen is where this home truly shines for entertaining. Featuring two stoves with 10 total burners, stainless steel appliances, granite countertops, extensive cabinetry, a walk-in pantry, and a massive island. It opens to a second, casual dining area and family room—ideal for everyday gatherings. A large butler's pantry with a separate entrance makes catered events seamless as it leads out to the resort-like yard. With its outdoor kitchen area, complete with generous counter space, grill, refrigerator, and sink; lighted tennis/basketball court that allows for play any time of day or night; resort-style pool featuring a cascading waterfall, rock slide, and integrated hot tub; multiple covered patios and thoughtful lighting placed throughout every element truly feels like is has been carefully designed for hosting memorable events or simply relaxing with family. Perched above neighboring homes, the property offers privacy and stunning views of mountains, and city lights; and also includes dual 2-car garages with ample storage space, extra-exterior parking for large gatherings. This is more than a house—it's a lifestyle designed for connection, celebration, and making memories that last a lifetime.
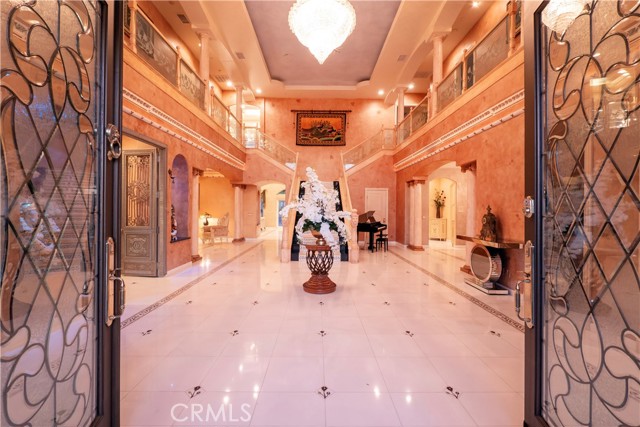
San Jose, CA 95129
2200
sqft3
Baths6
Beds Welcome to this fully remodeled 6-bedroom, 2.5-bath home located in a highly sought-after West San Jose neighborhood, served by top-rated Cupertino schools, including Lynbrook High School. This move-in-ready residence features a rare downstairs bedroom, ideal for guests or multigenerational living. Recent upgrades include brand-new bathrooms, new flooring, fresh interior and exterior paint, newer light fixtures throughout, and an updated kitchen with new countertops and modern faucet. Double-pane windows provide enhanced comfort and energy efficiency. The exterior offers excellent curb appeal with new landscaping, a newly finished driveway, and partially new fencing. Enjoy easy access to major freeways, shopping, dining, and Silicon Valleys top tech campuses just minutes from Apple Park. A rare opportunity combining 5 bedrooms, top Cupertino schools, prime location, and turnkey condition a must-see home!
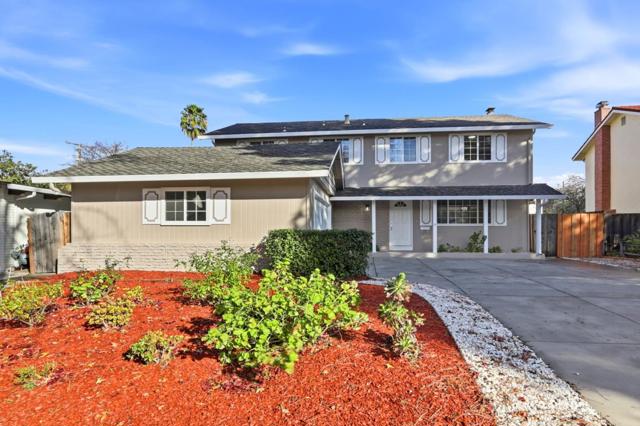
Half Moon Bay, CA 94019
3311
sqft4
Baths4
Beds Nestled in the heart of Half Moon Bay, this exquisite 4-bedroom, 4-bathroom home blends luxury, comfort, and an unbeatable location. Spanning 3,311 sq. ft., its perfectly designed for both elegant entertaining and relaxed living. The chefs kitchen is a centerpiece, featuring granite countertops, a spacious island, Wolf gas cooktop and double oven, Sub-Zero refrigerator, and more. A butlers pantry and Craftsman-style cherry wood cabinetry add charm and functionality, flowing seamlessly into the family room, formal dining, and living spaces. The open floor plan boasts soaring ceilings in the family room, a cozy fireplace, and a mix of refinished hardwood, slate, and plush carpet throughout. Modern conveniences abound, from bay windows and walk-in closets to a built-in vacuum system and 3-car garage with solar and EV hookup. Outside, the location shines. Just blocks from downtown, enjoy artisanal bakeries, boutique shops, and fantastic restaurants. Explore the scenic coastal trail, savor ocean breezes, or tee off at nearby two 18-hole golf courses adjacent to Ritz Carlton Resort. With easy access to SFO, San Francisco, and the Peninsula, this home is a tranquil seaside retreat with seamless Bay Area connectivity. Live the Half Moon Bay dream where every day feels like a getaway.

Huntington Beach, CA 92649
4384
sqft5
Baths4
Beds Perched high atop a serene cul-de-sac on Huntington Harbour’s coveted Gilbert Island, this elegant coastal retreat offers breathtaking channel views and the best of Southern California living. Spanning nearly 4,400 square feet, the residence features four spacious bedrooms, including a main-floor suite ideal for guests or multi-generational living. Throughout the home, custom built-ins, rich wood floors, crown molding, and fine finishes create an atmosphere of timeless sophistication. The gourmet kitchen overlooks a resort-style backyard—perfect for entertaining—with a sparkling pool and spa, built-in BBQ/bar, and lush tropical landscaping that captures the essence of a private paradise. Upstairs, the primary suite is a true sanctuary with panoramic channel views, a cozy fireplace, spa-inspired bath, and dual walk-in closets. Two additional guest suites each offer private en-suite baths and generous closet space. Enjoy cool ocean breezes and a lifestyle that blends luxury and leisure—walk or bike to Bolsa Chica Beach and Wetlands, or enjoy nearby dining, shopping, and entertainment just minutes away. A charming park and playground sit just steps from the front door. This remarkable home combines coastal elegance, comfort, and convenience in one of Huntington Harbour’s most desirable enclaves.

Page 0 of 0


