search properties
Form submitted successfully!
You are missing required fields.
Dynamic Error Description
There was an error processing this form.
Chatsworth, CA 91311
$14,750,000
12298
sqft15
Baths11
Beds Nestled in the foothills of the Santa Susana Mountains, "The Ranch" is a historically significant estate, originally homesteaded in 1874. Spanning nearly 16 acres, the property is adorned with picturesque hills, striking boulders, and majestic Heritage Oak trees. Such unique properties are truly rare, appearing once in a generation. This extraordinary compound offers over 12,298 square feet of living space, including a main residence with a spacious basement that holds endless possibilities, three guest bungalows, art galleries, and a grand ballroom. The meticulously maintained landscape seamlessly blends the home with entertainment spaces, creating a serene oasis. The estate features garage parking for up to 10 cars, a pool, spa, waterfalls, and tranquil koi ponds. A Japanese Garden meanders through the property, enhancing its peaceful ambiance. A historic wine cave, crafted in the 1800s from local stone, combines the past with the present, featuring an artisan-built, illuminated onyx bar. Nearby, a tranquil entertainment area allows you to enjoy the soothing sounds of a waterfall cascading into lotus and water lily-filled ponds. With potential for a helipad and three separate gated driveways, the property is designed for ultimate privacy and convenience. A lighted tennis court, complete with a stage, viewing pavilion, and guest amenities, adds to its allure. Located within the 24-hour guard-gated community of Indian Springs Estates, known for its exclusivity and rustic landscape, the estate is conveniently close to the 118 freeway, shopping, dining, and entertainment options. Just a half-hour from Los Angeles and near the renowned Sierra Canyon School, this property offers an unparalleled opportunity for multi-generational living, a private Zen retreat, or potential subdivision. This unique site is truly irreplaceable, becoming more special with every moment spent there.
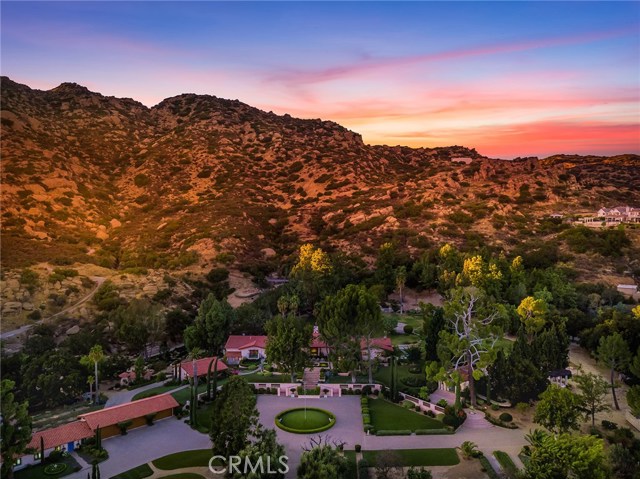
Malibu, CA 90265
4320
sqft5
Baths5
Beds Experience Malibu living at its finest on iconic Malibu Road. This prestigious property, a former celebrity-owned beachfront retreat, is a breathtaking coastal sanctuary offering sweeping ocean views that stretch from Santa Monica and Palos Verdes to Catalina and Point Dume. A dramatic entryway makes a jaw-dropping impression, framed by landscaped front and back courtyards. Towering two-story ceilings and complete privacy elevate the living experience, while expansive outdoor spaces invite both serenity and entertaining. Inside, rich oak hardwood floors flow throughout. The gourmet kitchen stuns with creamy white cabinetry, luxurious finishes, and a layout designed for both beauty and functionality. The oceanfront primary suite is a true retreat with a cozy fireplace, dual walk-in closets, and panoramic views. The spa-like primary bath features a soaking tub, oversized steam shower, and direct ocean views. Upstairs, two guest bedrooms share a dual bathroom, offering both comfort and privacy. Outdoor living is unmatched, with a rare and expansive entertaining area complete with a built-in BBQ and private spa. The main house offers four bedrooms plus an office/den, while a completely separate one-bedroom guest house with its own ocean views sits across the courtyard. This iconic, exquisitely designed property is truly one of Malibu's finest, and can be sold fully furnished.

Oceanside, CA 92054
0
sqft0
Baths0
Beds The Flats, a newly constructed (2024) best-in-class multifamily and retail investment opportunity situated in the highly desirable beach community of South Oceanside. This boutique-style property features 18 exquisitely designed residences and 2,785 square feet of upscale street front retail, offering a unique blend of the highest quality residential living and retail experience in a premier coastal market. The Flats is poised to capitalize on the strong demand for upscale living and retail experience catering to an affluent professional tenant base seeking a sophisticated coastal lifestyle within this sought-after San Diego County coastal enclave. The 18 sophisticated residences at The Flats offer an ideal mix of spacious one- and two-bedroom floor plans meticulously crafted with elegant high-end finishes and designer touches that rival custom homes. Interior highlights include 10’ to 17.5’ foot ceiling heights, gourmet kitchens with custom cabinetry, quartz countertops, and premium Samsung appliance package with high end Bosch cooktops, luxurious interiors featuring high ceilings and designer pendant lighting, and premium finishes throughout, including Delta hardware and seamless showers. Modern conveniences such as in-unit washer/dryers, central air & heat and Milgard dual pane windows are standard, with units also offering oversized balconies and ocean views (select units). Beyond the exceptional residences, The Flats provides a comprehensive suite of modern amenities designed to attract and retain discerning residents. See Offering Memorandum attached in "Documents".
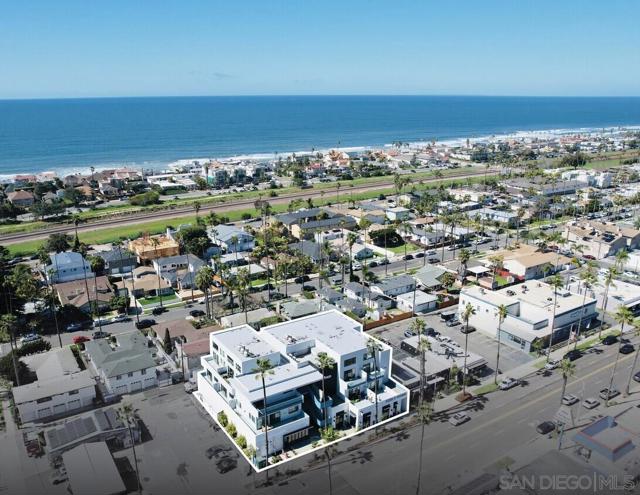
Ventura, CA 93004
0
sqft0
Baths0
Beds Call For Offers February 3rd!* Monte Vista Townhomes located at 10965-10997 Del Norte, is a well-maintained 52-unit multifamily community located in Ventura's desirable East End neighborhood. The property offers the perfect blend of suburban comfort and convenient access to major employment centers, top-rated schools, shopping, and coastal recreation. Its prime location just min-utes from Highway 126 and the 101 Freeway provides direct connectivity to Downtown Ventura, Oxnard, and Santa Barbara. Everyday conveniences--including grocery stores, restaurants, parks, and Ventura College--are all a short drive away. The community features an attractive unit mix of (23) 1BD/1BA, (17) 2BD/1BA, and (12) 2BD/1.5BA townhome-style residences. Many units have been updated with modern vinyl plank flooring and newer appliances. Resi-dents enjoy a gated environment and a full suite of amenities, including a sparkling swimming pool, BBQ and picnic areas, on-site laundry facilities, and abundant covered and uncovered parking. A landscaped walking path surrounds the property, creating a peaceful, park-like setting that enhances resident appeal and retention.With its strong unit mix, desirable amenities, and quality interior upgrades, Monte Vista Townhomes represents a stable, well-positioned investment with clear opportunities for continued rent growth and additional value creation in Ventura's high-demand rental market.Seller reserves the right to accept an offer prior to February 3rd.

Costa Mesa, CA 92627
0
sqft0
Baths0
Beds Pointe Mesa is a 38-unit multifamily community located at 365 West Wilson Street in the highly desirable city of Costa Mesa, California. Built in 1969 on a generous 1.27-acre parcel, the property offers a well-balanced mix of one and two-bedroom floor plans, including multiple units with private patios. Pointe Mesa features a streamlined unit mix of 1 junior one-bedroom, 27 one-bedroom units (12 with private patios), and 10 two-bedroom/one-bath units (5 with private patios). A total of 24 units have been renovated to differing levels with most renovated units featuring vinyl plank flooring, quartz or granite countertops, modern lighting fixtures, ceiling fans, and more. Community amenities include gated pedestrian and vehicle access, a swimming pool, built-in BBQs, on-site laundry, and abundant parking with 36 carport spaces, 17 surface spaces, and 2 garage spaces. The property is stabilized with near-market rents, with modest upside remaining through the continuation of the existing renovation plan. Centrally located in Costa Mesa, Pointe Mesa offers walkable access to Wilson Park, College Park Elementary School, and nearby retail along Harbor Boulevard, including Gray Plaza and Harbor Center, anchored by the popular Mercado González Northgate Market. The property is minutes from Triangle Square, Orange Coast College, and the OC Fair & Event Center, with convenient access provided by Harbor Boulevard and State Route 55. With its strong location, renovated interiors, and consistently stable performance, Pointe Mesa represents an attractive opportunity to acquire a well-positioned asset in one of Costa Mesa’s most in-demand neighborhoods.
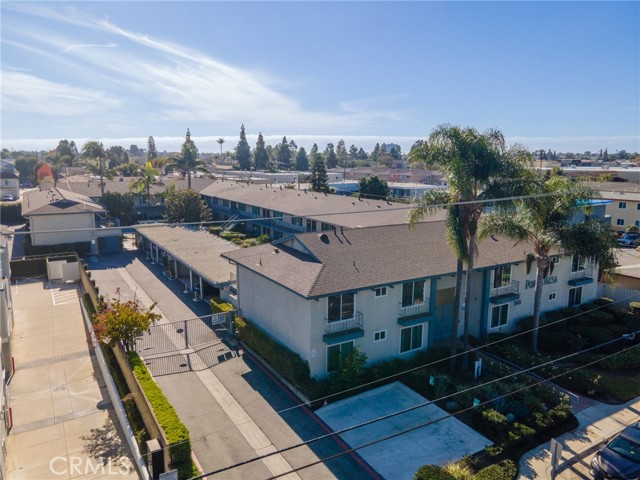
Newport Coast, CA 92657
4300
sqft6
Baths5
Beds Experience the best of coastal luxury at 8 Baffin Bay, a newly renovated gem within the prestigious guard-gated community of Crystal Cove. Set on a rare 7,600± sq. ft. pie-shaped lot, this 5-bedroom, 5-bath residence offers elegance, privacy, and sweeping ocean and Catalina Island views. A dramatic two-story foyer welcomes you with soaring ceilings and a gracefully curved staircase. The open-concept great room, dining area, and family space flow effortlessly together, framed by a wall of glass that captures the Pacific horizon. The designer kitchen is a true centerpiece — featuring a porcelain-slab island, Wolf 6-burner range with dual ovens and grill, wine cooler, and custom cabinetry — blending both beauty and functionality. Two main-level bedroom suites provide flexibility for guests, a home office, or fitness space. Upstairs, the primary retreat offers resort-style living with a private terrace overlooking white-water views to Palos Verdes. The spa-like bath includes dual vanities, a soaking tub, makeup station, and a generous walk-in closet illuminated by natural light. The backyard’s peaceful ambiance and open vistas create the perfect setting for gatherings or quiet evenings. Residents of Crystal Cove enjoy 24-hour guard-gated security and access to the Canyon Club, offering a resort pool, spa, fitness center, tennis, and sports courts. With private access to Crystal Cove State Beach and close proximity to Fashion Island, Laguna Beach, and world-class dining and shopping, this home defines refined coastal living.
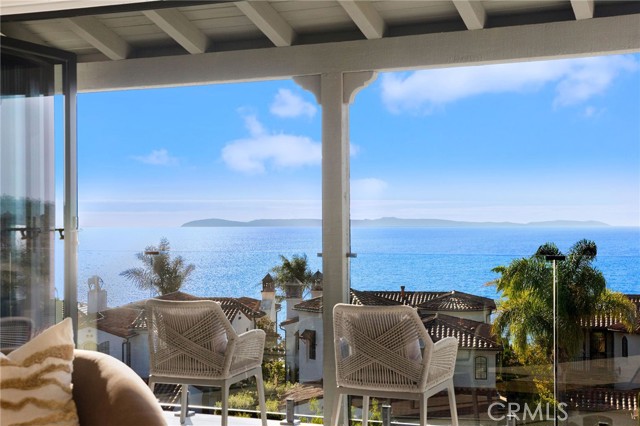
Vista, CA 92084
0
sqft0
Baths0
Beds Clearbrook Terrace is a 38+3 unit multifamily property located at 1010 Clearbrook Lane in Vista, California. Built in 1978 on a spacious 3.06-acre parcel, the community offers an attractive mix of two-bedroom floor plans, substantial outdoor space, and a quiet residential setting at the end of a private driveway. With strong demand for well-located rental housing and proximity to a wide range of amenities, Clearbrook Terrace represents a compelling opportunity in one of North County San Diego’s most desirable rental markets. The property consists of 2 studios, 23 two-bed/one-bath units, and 16 two-bed/two-bath units, providing a balanced and in-demand unit mix. One studio and one two-bed/two-bath unit are non-conforming, and the second studio currently functions as an on-site leasing office with potential for conversion into a studio ADU, subject to all required city or county approvals. All 38 legal two-bedroom units feature either a front or back patio, offering valuable private outdoor space. (The non-conforming units and potential ADU do not include patio areas.) Clearbrook Terrace also bene?ts from ample parking, including 45 garage spaces and 42 surface spaces, along with an on-site laundry facility. Its location at the end of a private driveway sets the community back from the roadway, reducing noise and creating a more private, neighborhood-oriented environment. The property enjoys a highly convenient Vista location, situated within walking distance of Brengle Terrace Park, home to tennis and pickleball courts, sports ?elds, a disc golf course, the Alta Vista Botanical Gardens, and the renowned Moonlight Amphitheatre, an outdoor venue hosting concerts and theatrical performances. Residents also bene?t from immediate access to East Vista Way, which offers numerous retail centers, restaurants, and daily conveniences. The property is one mile from Vista High School and just over 1.5 miles from State Route 78, providing easy connectivity throughout San Diego County. Clearbrook Terrace offers investors the opportunity to acquire a sizable, well-located multifamily asset with a strong unit mix, ample parking, private outdoor space, and proximity to some of Vista’s most desirable amenities and employment drivers.
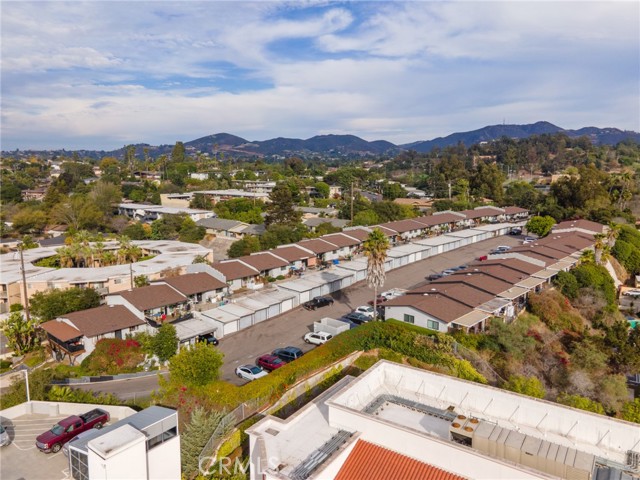
Beverly Hills, CA 90210
16000
sqft12
Baths7
Beds An extraordinary opportunity to acquire one of the most coveted land offerings in the Beverly Hills Flats, perfectly positioned on the iconic 600 block of North Beverly Drive. This corner lot sits in the heart of Beverly Hills, where availability is exceptionally limited, in one of the most exclusive and desirable neighborhoods in the world. Included in the offering are ready-to-issue (RTI) approved plans for a ~16,000 square foot world-class modern estate, masterfully designed by Roman James Design Build, a premier architectural and construction firm renowned for delivering ultra-luxury residences. The architectural vision showcases seamless indoor-outdoor living for a 7-bedroom home with a sophisticated resort-style aesthetic. The design features expansive formal living and dining rooms wrapped in walls of glass, allowing natural light to flood the interiors while highlighting the home's striking architectural lines. Pocketing glass doors dissolve boundaries between inside and out, creating an unparalleled flow for entertaining and everyday living. Planned amenities include a zero-edge swimming pool and spa, outdoor kitchen and BBQ, multiple fire pits, and curated lounging areas, each designed to evoke a private five-star retreat. Inside, the home offers a statement custom bar with a wine cellar, designer closets that rival the best boutiques, and an exceptional 6-car garage with a turntable, ensuring both form and function at the highest level. The basement features a luxurious theater, a home gym, and a sauna. The A+ location is unmatched. Just moments from world-class dining on Canon Drive, legendary shopping along Rodeo Drive, and the timeless elegance of the Beverly Hills Hotel, this property places you at the epicenter of the Beverly Hills lifestyle, where prestige and walkability converge. A true statement property. A rare canvas. An unparalleled chance to build a modern architectural masterpiece.

Los Gatos, CA 95033
1800
sqft2
Baths3
Beds Extraordinary opportunity offering the ultimate in privacy and natural beauty. Enjoy 12 miles of groomed trails that wind through pristine, forested land, creating endless possibilities for hiking, biking, and exploring. Several access points to Soquel Creek provide serene water views and scenic moments. Wildlife abounds here, with sightings of deer, turkeys, and trout, creating a true sanctuary in nature. The property includes a 3-bedroom, 2-bath caretakers residence, ensuring year-round maintenance and immediate usability. A potential building site at the propertys highest point offers breathtaking ocean views, allowing for a future custom retreat in a truly unmatched setting. The original sawmill exists and is in operating condition. Located next to Soquel Demonstration State Forest, the land is bordered by protected open space dedicated to education and preservation. While wonderfully secluded, the property also provides convenient access to Silicon Valley and San Francisco, making it an easy getaway and an investment in lifestyle. This is a once-in-a-lifetime opportunity to own one of the largest private collections of old-growth redwoods, offering unmatched beauty, adventure, and tranquility.
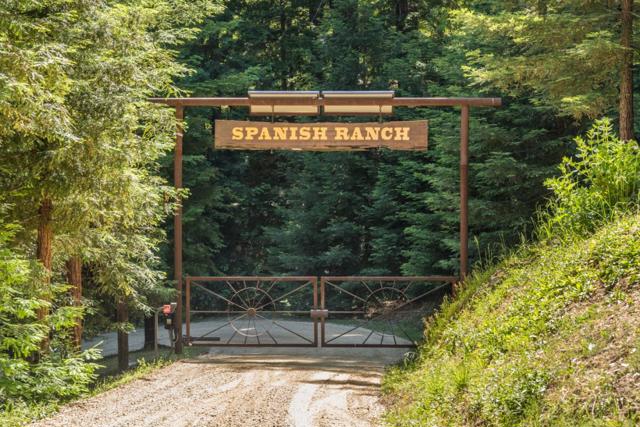
Page 0 of 0




