search properties
Form submitted successfully!
You are missing required fields.
Dynamic Error Description
There was an error processing this form.
San Diego, CA 92107
$2,997,000
0
sqft0
Baths0
Beds Located west of Sunset Cliffs Boulevard, two and one half blocks to beach. Two front houses are detached, single story, stand alone structures with yards. Great opportunity for owner occupant. Stamped concrete sidewalks. All structures tent fumigated by Harbor Pest Control with transferrable guarantee to November 8, 2026.

Laguna Beach, CA 92651
1368
sqft2
Baths2
Beds Perched on a prime lot in the prestigious COAST ROYALE area of South Laguna Beach, this coastal gem boasts breathtaking ocean views including whitewater, Catalina Island to Palos Verdes, and sandy beach/coastline views. The 7500 square foot lot spotlights spacious and serene patio areas designed to enjoy the view and to entertain while capturing the spectacular endless ocean and sunset views. The upper level features an open designed kitchen/family room and dining room area complete with walk-in pantry, an office alcove and the primary bedroom suite...all with panoramic ocean views and all with doors opening to a large view deck and to secluded patio areas. The main entry, on the lower level, includes a living room with cozy fireplace and library nook and amazing ocean views, a main floor bedroom which opens to a lovely view patio, a secondary bath and inside laundry room. The property includes a one car carport, flagstone steps and patio areas. This delightful property includes wood plank flooring, open beam ceilings, newer Tankless hot water heater, sound/media system, stainless steel Gaggenau gas cooktop and two ovens plus commercial style Subzero refrigerator, newer white cabinetry and a farmhouse sink. This fun BEACH HOUSE property offers one of the best views in Laguna Beach while nestled in a natural seaside setting. Live your dream beach life in this coastal retreat providing stunning ocean views, charm and tranquility.
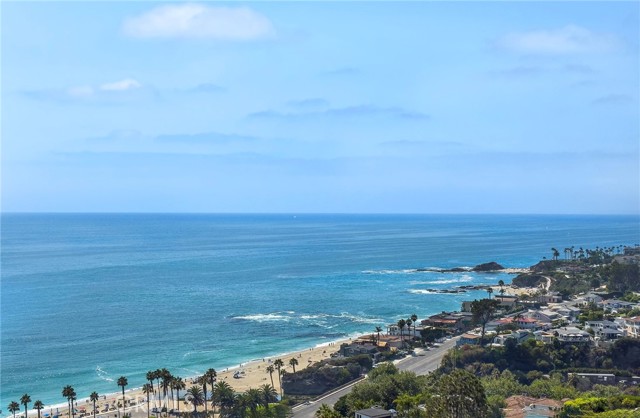
Santa Maria, CA 93454
0
sqft0
Baths0
Beds 550 E. Betteravia Rd in Santa Maria consists of four highly visible commercial units. Situated within the "College Square Shopping Center”, this complex features major tenants such as Panera Bread, Jamba Juice, Starbucks, and more, all contributing to the heavy traffic the center draws. Located in close proximity to US 101 and Betteravia Rd. Intersection which allows customers ease of access.
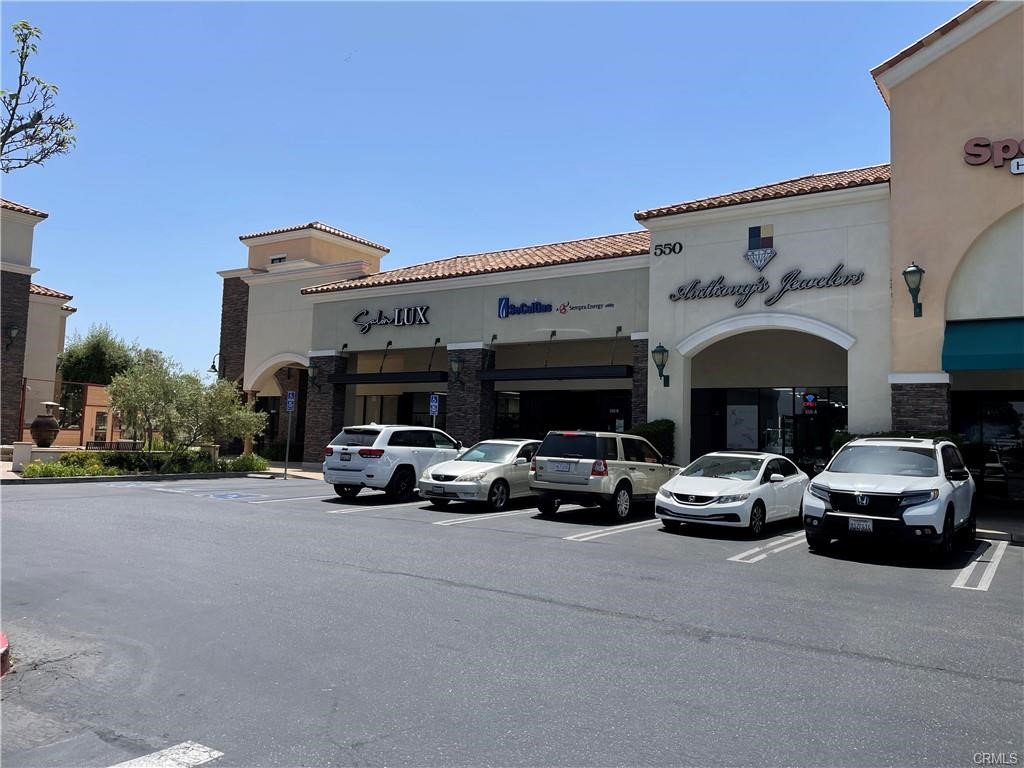
Alamo, CA 94507
3395
sqft4
Baths4
Beds Nestled among majestic oaks, this serene two-story treehouse like home blends charm and functionality with ultimate privacy living above it all with a peek of Mt. Diablo. The gourmet kitchen features a spacious island, gas stove and custom cabinetry. A wood-beamed vaulted ceiling enhances the open living/dining area, where natural light illuminates a grand stone wood and gas fireplace. A mix of hardwood and carpet complete all the living spaces. This structurally sound home has concrete caissons and steel beams. Outside, endless possibilities await. At the house level, there is a two-car garage with built-in cabinets and ample guest parking. Expand your outdoor living space with hundreds of square feet of deck and garden. Just below the house is a rentable studio cottage. At the street level .9 acres of flat lot are ready to be developed as family recreation, vineyard or sustainable farm. Zoned as agriculture provides ultimate flexibility. Current structure, on this lot, protects a 100-year-old barn and supports 38 solar panels. Landscape irrigation supplied by a well adds to the property’s sustainability. This peaceful retreat is just minutes from town, top-rated schools, and 680 freeway access. A rare opportunity to own a private oasis with endless potential.
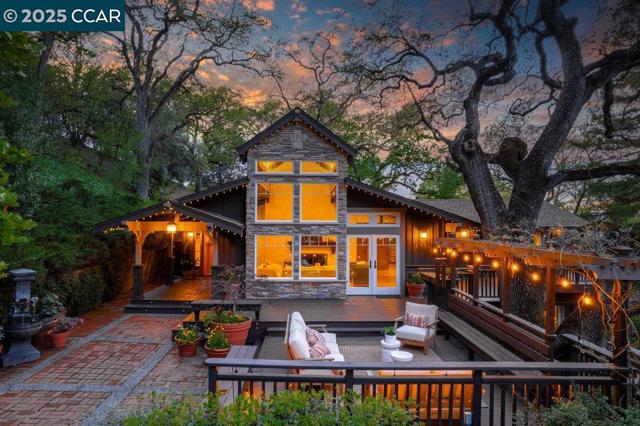
Carmel, CA 93923
2582
sqft4
Baths4
Beds Nestled just two miles from Carmel, this property offers a serene escape on 1.8 acres of lush landscape. Surrounded by the soothing sounds of the Carmel River and whispers of the leaves this haven reveals a charming residence with expansive lawns and vistas. The single-story main home features a beautifully appointed three-bedroom, two-and-a-half-bath layout with light-filled spaces and an inviting eat-in kitchen. A stone fireplace, custom bookshelves, and refinished oak floors are enhanced by a skylight that illuminates marble counters and high-end appliances. With ample windows and doors leading outside, the living area extends to outdoor spaces, ideal for entertaining. The primary suite, a tranquil retreat, features a bay window overlooking a private fenced yard and deck. The spacious bath offers a spa-like experience with granite and stone finishes. A standalone one-bedroom, one bath guest house provides versatile space for guests or an office. Enjoy breathtaking southwest mountain views, framed by lawns and olive trees. The grounds include a two-stall barn with paddocks, a workshop, and a tack room. The property is supported by its own irrigation well and CalAm water service. This is more than a home; it's a place to celebrate life in Carmel Valley with friends and family.
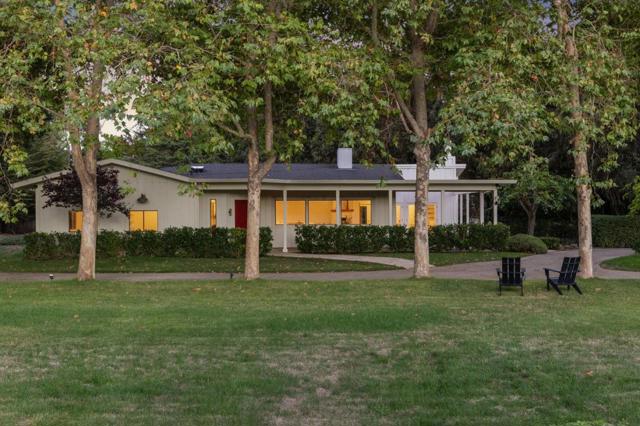
San Diego, CA 92109
1800
sqft3
Baths3
Beds At last—a waterfront condo that truly feels like home! This expansive ground-floor residence offers 1,800 square feet of interior living space, a rare side-by-side 2-car attached garage, and one of the largest exclusive-use waterfront patios we’ve ever seen on the bay. Occupying the entire ground level of a two-unit building, this single-story condo features 3 bedrooms and 2.5 bathrooms. Enjoy stunning bay views from the exceptionally spacious kitchen, dining room, breakfast nook, elegant living room, and the wraparound terrace. Charming architectural details include wood beam ceilings, graceful archways, classic tilework, and even an outdoor shower. Located in serene South Mission Beach, this home offers a peaceful retreat just steps from vibrant neighborhood amenities. Mission Bay Park—spanning 4,600 acres with 27 miles of scenic shoreline and bike paths—is the largest aquatic playground of its kind. Will today be a bay day or a beach day? The choice is yours.
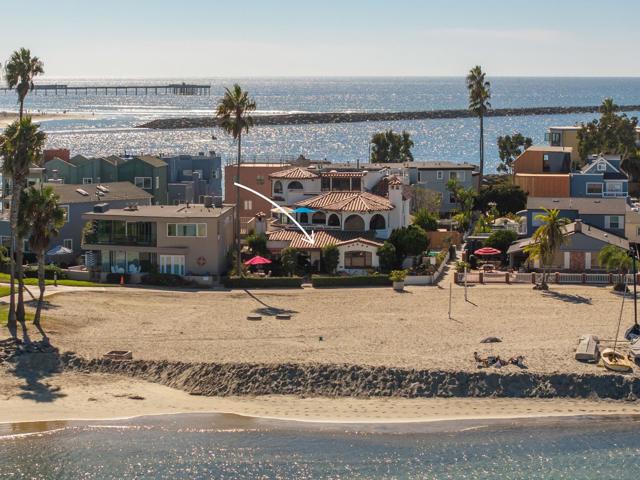
Burlingame, CA 94010
0
sqft0
Baths0
Beds A+ LOCATION! HUGE Upside w/ Spacious Units. Easy to Lease and Manage. Rarely Available. Walk to Broadway Shops and Cal-Train Station. Walk Score: 90, Bike Score: 81. 6-Units w/ Strong Historical Tenancy, Low Turnover and Little to No Vacancy. 6 Spacious 1 BR/1 BA Units w/ Desirable Floorplans. Low Operating Expense Ratio (30%). Tenants Pay In-Unit PG & E and Reimburse Owner for Water. Potential to Implement Full RUBS Program. Add Dishwashers and In-Unit Washer & Dryers, Conduct Minor In-Unit Upgrades to Achieve Higher Market Rent/Higher CAP Rate. First Time on Market in 13 Years. R-3 Zoning: Offers Medium/High Density Residential. Excellent Long-Term Development/Assemblage Potential. Front of Property Offers 3 Easy to Access, Uncovered Parking Spaces. Adjacent Properties (Chase Bank & USPS) Offer Temp. Overflow Parking for Visitors. Potential to Convert 6 Covered Carports to 2 ADU's (1 BR/1 BA Units w/ +/- 600 SF Each) on Ground Floor. 2 Additional Ground Floor ADU's Offer $600,000 ($5,000/Month). Cap. Ex. Include: Plumbing and Electrical, Dual-Pane Windows, New Roofs, New Water Heaters, and More. Strong Rents Driven by Convenient Location and Low-Supply. Consistently Strong Rental Demand. Proven Track-Record of Reliable Incoming Generation. Please DO NOT DISTURB TENANTS.
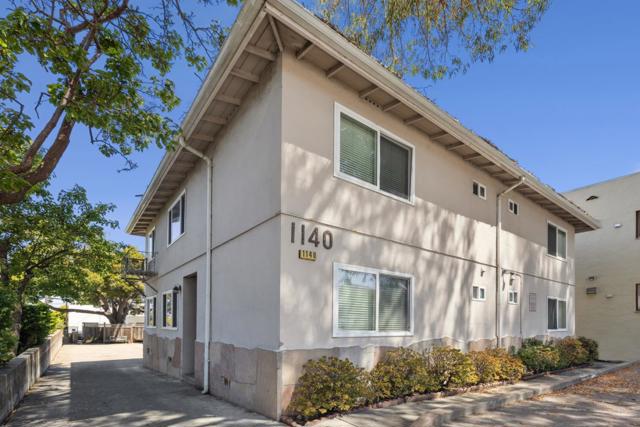
Santa Cruz, CA 95062
3466
sqft3
Baths4
Beds Extraordinary custom home in prime pleasure point location. Home was built in 2005 built with the finest quality materials. Imported italian marble floors, spiral entry staircase with stainless handrails, commercial 3 story elevator, birds eye maple cabinetry, Brazilian granite slabs, commercial skylights, Sub zero refrigerators, six burner wolf stove and hood, kitchen island with wave sink feature, two balconies, The basement is a finished 1500 SF family room. Koi pond next to entry is surrounded by tropical vegetation, bronze fences and gate and a walkway that leads to the private backyard oasis.
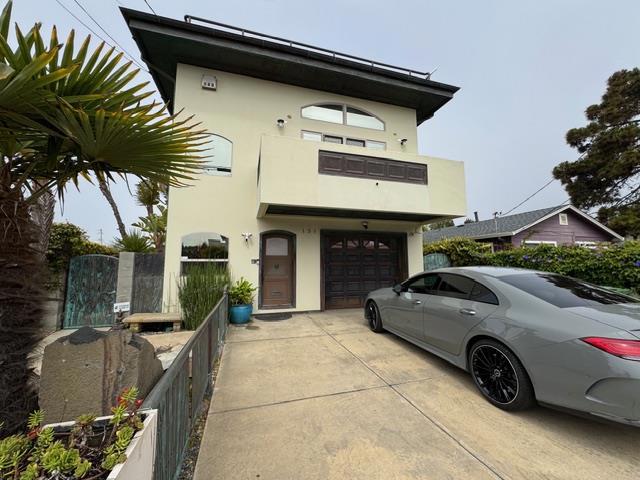
La Jolla, CA 92037
2619
sqft2
Baths4
Beds FANTASTIC OPPORTUNITY WITH IMMEDIATE AREA COMPS SOLD FOR UP TO $350,000. MORE! PANORAMIC OCEAN/BAY/CITY/ISLAND VIEWS FROM THIS LA JOLLA ALTA SOUTH DESIRABLE UPPER STREET GATED SETTING. LOW MAINTENANCE FRONT AND BACKYARDS INCLUDE 684 SQ FT OF PATIO. 4 BEDROOMS AND 2 BATHS WITH OVER 2600 SQ FT ON SINGLE OPEN FLOORPLAN. WITH FIREPLACE, WET BAR AND FAMILY ROOM OFF ENTRY. PARTIALLY CARPETED. KITCHEN AND BATHS UPGRADED IN PAST BUT CARPETS REMOVED/OLDER IN BEDROOMS. PRIMARY BATH HAS GLASS BLOCK AND GRANITE COUNTERTOPS. DUAL GLAZED VINYL DOORS WINDOWS PLUS DUAL BASINS. BRICK PAVING STONES ON PATIO. TRUST SALE, NO COURT CONFIRMATION. OWNERS OCCUPIED PROPERTY OVER 40 YEARS.
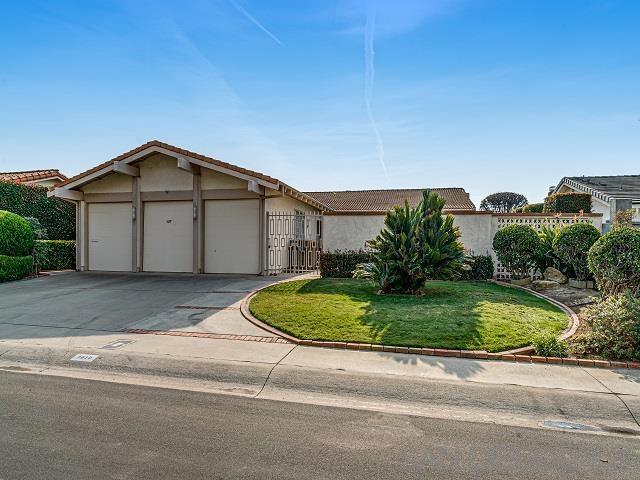
Page 0 of 0




