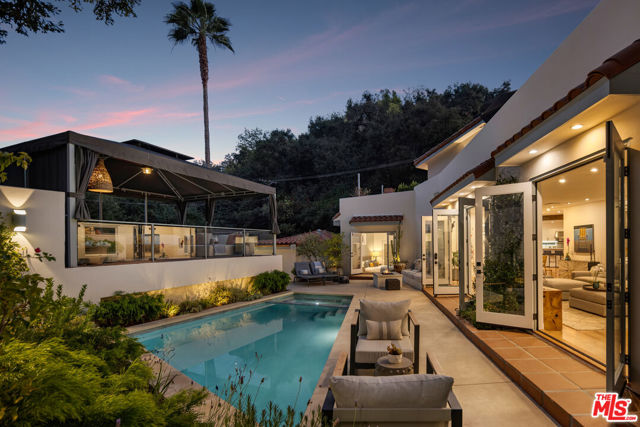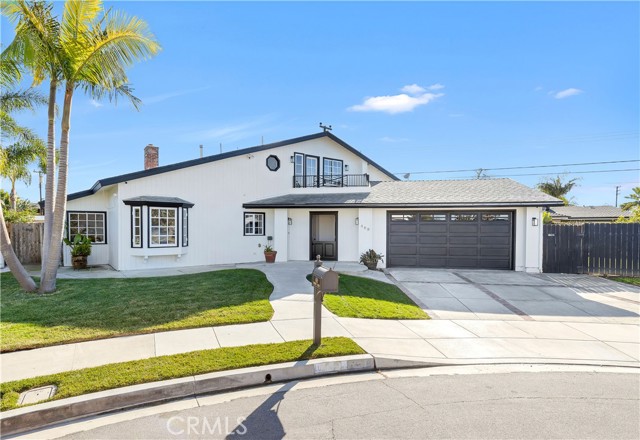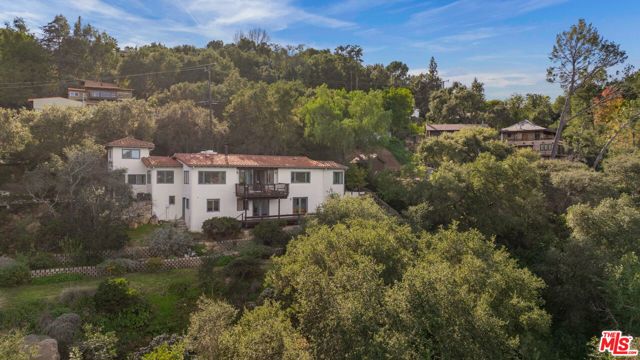search properties
Form submitted successfully!
You are missing required fields.
Dynamic Error Description
There was an error processing this form.
Laguna Beach, CA 92651
$2,995,000
944
sqft2
Baths2
Beds 631 Cliff Drive is a rare front-row oceanfront residence, held by the same family since 1971 and positioned directly above the surf in one of Laguna Beach’s most coveted bluff-top communities. This single-level, top-floor two-bedroom, two-bath condominium offers approximately 950 square feet of living space with unobstructed, panoramic views of whitewater, coastline, and sunsets from the main living areas and a full-width, ocean-facing balcony. Perched at the cliff’s edge, the home enjoys a dramatic, front-row vantage point where the sound and motion of the Pacific are ever-present. The balcony spans the width of the residence and extends directly over the rocks and water below, creating a rare sense of being suspended above the coastline. The living and dining areas are oriented directly toward the ocean, forming a seamless connection between the interior and the dramatic coastal setting outside. The interior retains its original character, featuring custom wood shelving and period paneling, offering a unique opportunity for a buyer to reimagine the space while honoring its timeless setting and extraordinary location. Ideally situated between Divers Cove and Boat Canyon, the property provides immediate access to some of Laguna Beach’s most iconic coves, beaches, and coastal walking paths. The gated community features a pool, secure parking, and private direct beach access, further enhancing this exceptional oceanfront offering. 631 Cliff Drive represents a truly irreplaceable opportunity to own a legacy bluff-top property in one of Southern California’s most sought-after coastal settings—where location, view, and history converge.

La Jolla, CA 92037
2038
sqft3
Baths3
Beds This one-of-a-kind, fully remodeled home offers a seamless blend of luxury, comfort, and indoor-outdoor living. The chef’s kitchen is a true showstopper, featuring top-of-the-line Miele and Wolf appliances, including a 60-inch range, a statement kitchen island, and a spacious walk-in pantry. A custom-built breakfast nook and rich Duchateau Italian carpentry throughout the home bring warmth, elegance, and craftsmanship to every detail. The open-concept living space flows effortlessly to the outdoors through massive bifold doors, connecting to a spacious backyard with a custom outdoor BBQ and full privacy hedge trees that surround the property — offering peaceful seclusion. Inside, enjoy engineered hardwood floors and ceilings, LED accent lighting throughout, and a striking water vapor fireplace. The luxurious primary suite includes a huge walk-in closet, luxurious exterior bathtub, and thoughtfully curated finishes. The home is fully equipped with smart living features, including Sonos speakers, Lutron smart switches, and a layout ideal for entertaining. As an added touch of sophistication, the property showcases curated art installations by L&G Projects, available for purchase separately to complete the aesthetic vision. This is a rare opportunity to own a meticulously designed modern sanctuary that blends form, function, and beauty.

Huntington Beach, CA 92648
3400
sqft4
Baths5
Beds Welcome to 736 14th Street, a beautifully designed coastal home offering the perfect blend of space, comfort, and Surf City living in the heart of Huntington Beach. This spacious residence features 5 bedrooms and 3.5 bathrooms, with an open, light-filled layout designed for both everyday living and entertaining. Soaring ceilings and expansive living areas create an inviting atmosphere, while the well-appointed kitchen offers generous counter space and seamless flow into the dining and living rooms. A main-level bedroom and private office provide flexibility for guests or work-from-home living. Upstairs, the primary suite is a true retreat, complete with a fireplace, private balcony, and spa-inspired bath. Outdoor spaces invite relaxed coastal evenings and weekend gatherings, perfectly complementing the Southern California lifestyle. Ideally located just minutes from world-class beaches, the Huntington Beach Pier, downtown dining and shopping, and all the energy that makes Surf City iconic, this home delivers coastal living at its finest in one of Huntington Beach’s most desirable neighborhoods.

Los Angeles, CA 90046
3255
sqft5
Baths5
Beds Nestled in the vibrant heart of Laurel Canyon, just minutes from the legendary Sunset Strip, this newly renovated ~3300sqft Spanish contemporary smart home embodies the essence of Hollywood Hills living. Located in the coveted Wonderland School District and eligible for Mulholland Tennis Club membership, this residence blends modern luxury with true bohemian spirit. The four bedroom and four bathroom main house features a spacious open-concept living and dining area, bathed in natural light, flowing seamlessly to an indoor-outdoor backyard oasis. Entertain effortlessly with a fire pit, pool & spa, and a rooftop BBQ & cabana lounge. The chef's kitchen boasts top-tier appliances, two luxurious primary suites offer spa-inspired ensuite bathrooms with steam showers, while a generous guest bedroom (with ensuite) and additional full bathroom on the main floor provide ample space for family or visitors. The detached two-car garage and extra private parking for two more vehicles, four spots in total, add convenience and functionality. The upstairs primary suite opens to a sun-soaked rooftop deck with treetop canyon views, perfect for sunset sound baths, morning yoga, or al fresco dining. The backyard boasts a separate ~600 sq. ft. guest house, complete with its own entrance, bedroom, bathroom, kitchen, and private outdoor space. Live the California dream in the canyon, where timeless charm meets contemporary elegance.

Costa Mesa, CA 92627
2721
sqft3
Baths4
Beds Tucked at the end of a quiet cul-de-sac in the coveted Cambridge Estates neighborhood, 469 Lenwood Circle offers a rare blend of warmth, character, and coastal living. Spanning 2,721 square feet, this four-bedroom, three-bath residence is both timeless and inviting from the moment you arrive, welcomed by a charming Dutch door that sets the tone for what’s inside. The main living room is a true centerpiece, featuring soaring vaulted wood-beamed ceilings, a striking brick fireplace, and multiple sets of French doors that open effortlessly to the private backyard, creating an easy indoor-outdoor flow ideal for everyday living and entertaining alike. The kitchen is thoughtfully designed with beautiful natural stone countertops, a sunlit breakfast nook, and seamless connection to a dedicated formal dining room, complete with its own cozy fireplace for intimate gatherings. A secondary living room adds flexibility for relaxed lounging or play. The primary suite is conveniently located on the main level, overlooking the serene pool and private yard, offering a peaceful retreat tucked away from the rest of the home. Two additional bedrooms and a bathroom complete the first floor, while upstairs, a fourth bedroom and bathroom provide an ideal space for guests, a home office, or extended family. Outdoors, the backyard is designed for relaxed entertaining with ample space for dining al fresco, hosting friends, or simply lounging poolside. A thriving side-yard garden invites farm-to-table cooking and adds a thoughtful, lifestyle-driven touch to the property. Perfectly positioned near the vibrant shops, cafes, and restaurants of 17th Street, as well as Newport’s beaches, local parks, and award-winning schools, 469 Lenwood Circle offers the comfort of a quiet residential setting with effortless access to the best of Costa Mesa and Newport Beach living.

Topanga, CA 90290
2579
sqft4
Baths3
Beds Perched high above the canyon on sought-after Observation Drive, this inviting Topanga residence offers expansive mountain views, privacy, and a relaxed indoor-outdoor lifestyle that defines canyon living at its best. Set on approximately 1.4 acres, the property is framed by mature oaks and open sky, creating a rare sense of space and serenity. The home features 3 bedrooms and 4 bathrooms, with light-filled interiors and a natural, flowing layout designed for both everyday living and intimate gatherings. An open chef's kitchen and generous living spaces extend seamlessly to outdoor patios and terraces, blurring the line between inside and out. Updated finishes and warm architectural details provide understated sophistication throughout. The elevated setting enjoys a cooler microclimate, exceptional privacy, and ample parking, an uncommon convenience in Topanga. Ideally located near hiking trails, beaches, and the heart of the canyon community, this is a rare opportunity to own a turnkey home with land, views, and privacy in one of Topanga's most desirable locations.

Los Angeles, CA 90046
3029
sqft4
Baths4
Beds Perched on a private cul-de-sac above the Sunset Strip, this meticulously remodeled contemporary estate captures breathtaking panoramic city views. Behind a gated entry, a serene courtyard with manicured landscaping and a tranquil fountain sets the tone for refined elegance. Inside, floor-to-ceiling Fleetwood sliding glass doors frame the dazzling skyline and open to expansive view decks, creating a seamless indoor-outdoor flow throughout the main living spaces. The great room features a sleek fireplace and sophisticated wet bar, with a gourmet Miele kitchen replete with porcelain countertops, built-in breakfast nook, and uninterrupted views. The elevated primary suite is a private sanctuary complete with its own living area, oversized walk-in closet, and a spa-inspired ensuite bath boasting heated floors, a rain shower wrapped in gorgeous glazed tile, and dual vanity sinks accentuated by Calacatta marble countertops and designer brass finishes. Just outside, an in-ground spa with cascading waterfall and fire features provides the perfect setting for relaxation or entertaining. Additional highlights include in-ceiling surround sound, a versatile first-level bedroom or office with views and garage access, and a separate private studio space with its own direct entrance - ideal for guests or creative use. The entertainer's backyard offers multiple seating areas, a fire pit, and a dramatic outdoor dining space designed to maximize the glittering city vistas that define this one-of-a-kind Hollywood Hills estate.

Arroyo Grande, CA 93420
4118
sqft5
Baths5
Beds Visually stunning and thoughtfully designed, this single level 5-bedroom, 5-bath residence offers 4,118 square feet of living space on an expansive 7.52-acre parcel, complete with owned solar panels, a detached shop, and an attached studio. Newly refinished hardwood floors enhance the main living areas, including the spacious kitchen appointed with a 6-burner cooktop and hood, double ovens, center island, and pantry. The living room features a dramatic wall of windows that frame sweeping views and continue into the kitchen, dining area, and family room with a cozy fireplace—ideal for both everyday living and entertaining. The primary suite is conveniently located near the entrance and showcases a beautifully remodeled bathroom with a walk-in shower and freestanding soaking tub. The opposite wing of the home hosts four additional bedrooms, each with its own en-suite bath, offering comfort and privacy for family or guests. Outdoor spaces are equally impressive, with a meticulously maintained backyard featuring a lush lawn, firepit, spa, and multiple seating areas. The driveway, bordered by vibrant green lawns, leads to a spacious front deck with picturesque views of the surrounding hills. Just below the home, a detached shop enjoys windows overlooking the greenbelt and is surrounded by mature trees. At the end of the driveway, a greenhouse and patio capture ocean views and offer an ideal setting for a potential future ADU. Additional features include a basement storage area accessible via concrete steps from the entrance. Ideally located, this property offers the serenity of country living while remaining close to the vibrant Village of Arroyo Grande, known for its excellent restaurants and unique shops, and just a short drive to beautiful beaches, as well as hiking and biking trails.

Manhattan Beach, CA 90266
1364
sqft2
Baths3
Beds Get Connected! You will feel right at home in this Tranquil Tree Section home in this welcoming neighborhood in this Incredible Community. Think friendly neighbors, block parties, local Grandview School, Little League, walks on The Strand, beach sports, downtown dining and shopping. You are adjacent to it all! The homes light filled open interior living space works equally well for busy family activities or entertainment inspired endeavors. The convenient kitchen with its copious cabinets and granite counter tops houses builtin-in stainless appliances and provides breakfast bar seating. A stone fireplace and hardwood floors make for the perfect large living room. The private primary suite is both spacious and serene including a spa-like primary bath with a shower and spa tub. Two additional unique bedrooms share a bath designed for occupants and guests. A variety of outdoor living spaces gives you your choice of sipping wine on the huge entry sundeck with bar-b-que, dining alfresco on the more secluded patio, or spending time in the garden which includes mature fig, lemon and apricot trees, blueberry bushes, and space for your own flower and vegetable garden. Call to see this home before all you get is a busy signal!

Page 0 of 0




