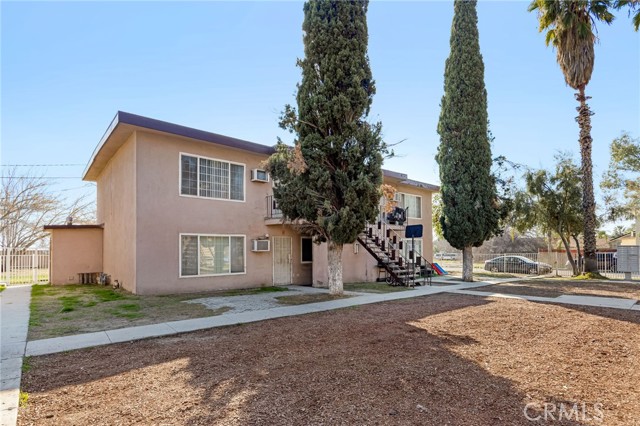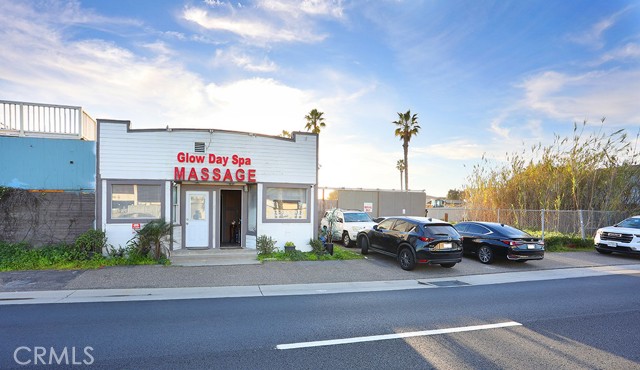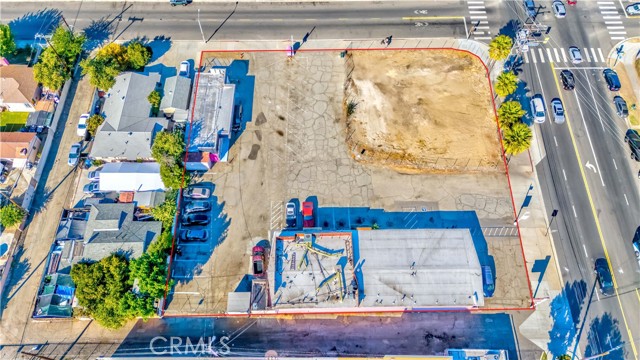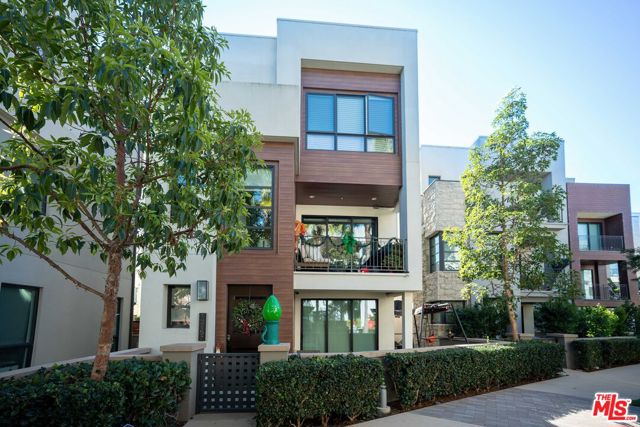search properties
Form submitted successfully!
You are missing required fields.
Dynamic Error Description
There was an error processing this form.
San Bernardino, CA 92404
$2,990,000
0
sqft0
Baths0
Beds The Fairfax Apartments located at 1721 N Fairfax Drive, San Bernardino, CA. 92404, this 16-unit apartment complex, built in 1963, spans 14,136 square feet on a 0.65-acre lot. The property consists of four two-story buildings, each containing four units—two on the ground floor and two on the upper level. Each unit consist of two bedrooms and one bathroom, with an average size of 884 square feet. Recent renovations have modernized the units, enhancing their appeal to tenants while reducing maintenance costs for ownership. The property boasts strong occupancy rates, ensuring stable cash flow and long-term investment potential. Its prime location near educational institutions, healthcare facilities, major shopping centers, and recreational areas further strengthens its desirability, attracting a broad tenant base and contributing to consistent demand and profitability. DRIVE BY ONLY - DO NOT DISTURB TENANTS

Long Beach, CA 90803
2000
sqft2
Baths3
Beds A fresh, accommodating collection of spaces reflecting a refined aesthetic and quality craftsmanship set in one of the region’s most sought-after enclaves – Naples Island. With thoughtful material and technological enhancements, this stylish property recently underwent a complete rebuild and reimagination – taken down to one pre-existing wall. Three bedrooms, two baths, and a delightful assemblage of living areas now present a bright and sophisticated environment that embodies the elements of a modern lifestyle. The carefully selected appointments and amenities are suited to discerning taste, with resilient finishes appropriate for living near the water. A small selection of details include – an oversized 10’ entry; elevated ceiling heights in the interior and the garage; barn- style doors throughout; a floating glass stair; custom millwork and built-in kitchen accoutrement hidden housings; Thermador appliances; Luxury Vinyl Plank flooring set over white porcelain tile; custom aluminum detail baseboards; designer fixtures and lighting; motorized window coverings with valances; a Sonos sound system; privacy windows on neighboring sides and engineered framing for Coverglass, optimizing the rare corner view windows; all-LED conversion interior and exterior; new electrical paneling, switches, outlets, and wiring; dual split HVAC; new PEX efficient plumbing; heavy insulation for efficiency and sound; and an installed security system. A further complement, improving the exterior experience, is a private deck – raised and modified with stainless steel railings; an outdoor shower; a 12’-height garage making it high enough to enable a car lift, along with 220V power. An extraordinary opportunity to enjoy the benefits of a sophisticated domain with ideal proximity to the highly desirable local recreation, dining, shopping, and resources.

Studio City, CA 91604
3304
sqft3
Baths3
Beds New Construction with breathtaking views! This home has been completely reimagined from the foundation up, and has been brilliantly designed for indoor/outdoor living. Step into this new, bright, beautifully appointed contemporary home with an open floor plan, soaring ceilings and panoramic views of the San Fernando Valley and surrounding hillsides. The views are even more magical at night underneath the glow of the city lights. Whether you're planning an intimate dinner party or a quiet evening at home, there's an easy flow between the inside and outdoor areas. A large wide terrace spans the length of the entire home and is easily accessible from the living, dining and family room. Your guests will be impressed with the 1250 sf spectacular rooftop entertainment area. The rooftop deck is complete with an outdoor kitchen, a 5-burner grill, infrared heating, side burner, refrigerator, sink, cooler and storage. There's a beautiful grassy backyard with an expansive lawn and pristine spa with built-in speakers and lights. Thermador appliances grace the kitchen which has a walk-in 15'9" pantry. Large bedrooms have walk-in closets. Each exceptionally large bedroom with easy access to the beautiful, grassy backyard and spa. This light and bright open floor plan with great volume was designed for luxury, comfort, and entertainment. The expansive lot leaves plenty of room for an ADU as well as a pool. It is convenient to some of the finest dining and shopping in Los Angeles as well as to major studios and financial centers. Welcome home!

Cardiff by the Sea, CA 92007
2300
sqft4
Baths3
Beds Bring your toothbrush and surfboard! This move-in ready home, set on one of Cardiff’s most walkable and coveted streets, offers sweeping ocean views, effortless indoor–outdoor living, and a level of thoughtful upgrading rarely found in a coastal home of this scale. Comprehensively refreshed with a focus on design, comfort, and long-term livability. The main living spaces feature wide-plank European Oak engineered hardwood flooring imported from Spain, creating a warm, modern foundation for everyday coastal living. Bedrooms and flex spaces are newly carpeted, while fresh interior paint, new molding and trim, and curated lighting elevate the home’s clean, contemporary aesthetic. At the heart of the home, the kitchen has been fully upgraded with a suite of black stainless Bosch 800 Series appliances, including an induction range, dishwasher, and refrigerator, complemented by a Z-line microwave drawer, new plumbing fixture, custom pantry/coffee bar, and updated cabinet hardware throughout. A former soffit and fan were removed to open the kitchen, creating unobstructed sight lines—so you can enjoy ocean views even while cooking. The Great Room flows seamlessly to the deck through bi-fold doors, creating a true indoor–outdoor experience ideal for coastal California living. Upstairs, a full rooftop deck with a built-in kitchen offers a rare, elevated entertaining space with panoramic views—perfect for sunset dinners, gatherings, or morning coffee overlooking the Pacific. The primary suite has been enhanced with a custom closet system, ceiling fan, and new blinds, including voice-controlled electric blinds for effortless comfort and privacy. There is a full-size laundry room, abundant built-in storage throughout, and a host of smart-home features: a SimpliSafe security system with doorbell and three cameras, a Wi-Fi–enabled garage keypad, and an upgraded electrical panel ready for Level 2 EV charging (240V). Outdoors, new plantings with drip irrigation enhance the property’s curb appeal while maintaining low maintenance. A paved alley leads to a usable two-car garage plus parking for 4 additional cars—an exceptional feature in this beach-close enclave. Beyond its current beauty, the home offers future flexibility. The property is believed to be pre-wired and pre-plumbed for an ADU, with hookups discreetly hidden behind the walls—opening the door for guest accommodations, rental income, or a private office space. What truly sets this home apart is its lifestyle: Ocean views. Exceptional walkability. A true Great-Room layout opening to the deck. A full rooftop entertaining level. Storage rarely found in a home of this size. And a location that puts Cardiff’s beaches, shops, cafés, and coastal energy just moments away. This is not just a home—it’s an ideal vantage point for living the Cardiff lifestyle.

Huntington Beach, CA 92649
0
sqft0
Baths0
Beds Prime Sunset Beach Investment Opportunity – SBT District Rare opportunity to own two adjacent parcels in the highly desirable Sunset Beach Tourist (SBT) District, just steps from the sandy beach and Pacific Ocean. Located along Pacific Coast Highway at the high-traffic corner of Warner Avenue & PCH, this property offers exceptional visibility, dual front and back access, and strong foot traffic from both locals and tourists. Back has plenty of free parking space. 17185 Pacific Coast Hwy, Unit 1 (APN #178-551-15) is zoned Commercial General and sits on a 2,272 SF lot. The building is currently vacant and features five interior massage rooms, a restroom, and a hooked-up washer and dryer. The rear portion includes a 1-bedroom living area, 1 bathroom, living room, kitchenette generating approximately $2,500/month in rental income, offering immediate cash flow potential. 17181 Pacific Coast Hwy (APN #178-551-14) is a vacant land parcel with a 2,234 SF lot, providing additional development or expansion possibilities. Combined, these parcels present a versatile canvas for investors or owner-users looking to capitalize on one of Orange County’s most sought-after coastal corridors. Ideal for a variety of uses including a restaurant, beauty or wellness concept, bar, nightclub, barber shop, or fast-food establishment. Surrounded by hotels, shopping centers, gas stations, and with easy freeway access, the location benefits from constant exposure and steady traffic. Buyer to verify square footage, zoning, permitted uses, and development potential with the City and obtain all required Coastal Development and City permits. A truly rare beach-close commercial opportunity with strong upside in a premier coastal destination.

Pomona, CA 91767
0
sqft0
Baths0
Beds This property offers exceptional potential for investors, situated just minutes from the freeway and surrounded by a thriving residential community. Currently, the owner operates a beauty supply business, while additional income streams are generated from restaurant and party supply tenants. The site features a square-shaped lot, ideal for maximizing development possibilities. Its strategic location makes it suitable for mixed-use projects, blending commercial and residential spaces to cater to the growing demand in the area. Don’t miss this chance to capitalize on a property with tremendous potential and a promising future. Contact us today for more details!

San Jose, CA 95124
3200
sqft5
Baths4
Beds Welcome to the Rose Lane neighborhood of Cambrian by award-winning builder Robson Homes! This stunning single-family home, in brand-new condition, offers 4 BR and 4.5 BA across approximately 3,200 sq ft of luxury living, and includes a separate 1BR/1BA, 426 sq ft ADU for guests, extended family, or rental income. The functional floor plan provides one bedroom and one full bathroom on the ground floor.The spacious second-floor common area offers a versatile flex spaceperfect for a home office, family gathering area, movie nights, or an entertaining lounge. Modern designer finishes include Italian Carrara marble slab countertops, a Wolf 36" stainless steel induction range and 36" Pro Wall hood, painted white cabinetry with designer hardware, and European Oak engineered hardwood floors throughout. This all-electric home features a fully owned 13-panel solar system, LED recessed lighting, pre-wiring for a 240V/60-amp EV charger, and a Rheem ProTerra 80-gallon electric water heater with recirculation pump. Located minutes from Downtown Willow Glen and Downtown Campbell, and close to top private schools including Harker, BASIS, Challenger, and Stratford. Dont miss this opportunity to own a beautiful, energy-efficient home in one of Silicon Valleys most desirable neighborhoods!

Huntington Beach, CA 92649
2465
sqft3
Baths4
Beds Welcome to this exclusive waterfront property located in the renowned Seagate community of Huntington Harbour. This contemporary home is exquisitely designed with bright windows, abundant natural light, and modern indoor-outdoor living. One of the best locations in the harbor, it boasts one of the largest corner lots and boat docks in the Seagate community. The private dock accommodates your boat and additional aquatic equipment. The expansive waterside outdoor area includes a large dining and built-in barbecue. Inside, you'll find high ceilings, large open spaces, and a view of the harbor, with an open floor concept and quality hardwood flooring. The gourmet kitchen features high-end equipment, professional quality finishes, an extended counter, and extra storage spaces. This 2,465 sq. ft. home includes four bedrooms, with a bonus loft, and three bathrooms. The primary bedroom offers a spa-style bathroom and private balcony with bay views, while the main floor bedroom is currently designed as an at-home office. Two additional bedrooms, a loft, and a finished attic seamlessly complete the second level. Central heating and air conditioning ensure year-round comfort. The Seagate community offers resort-style amenities including two pools, whirlpool spas, a clubhouse, a yacht club, tennis courts, and more. This property also includes a private two-car garage for your added comfort and security.

Los Angeles, CA 90094
2688
sqft4
Baths4
Beds Rare opportunity to own a stunning model Collection home situated on the courtyard. This luxurious, modern retreat features an open main level that seamlessly blends the kitchen, dining, and living areas, with sliding glass doors that open to a spacious balcony. The gourmet kitchen showcases quartz countertops, a beautiful tile backsplash, an oversized island, top-of-the-line stainless steel appliances, a Sub-Zero wine fridge, abundant cabinetry, contemporary light fixtures, and a walk-in pantry. The primary suite offers a serene escape with two walk-in closets and a spa-inspired en suite bath featuring dual vanities and an oversized glass shower. Additional highlights include well-appointed guest rooms, gorgeous light wide-plank hardwood floors, a private elevator, paid-for solar panels, custom automatic blinds, surround sound, a laundry room with sink, direct access two-car garage, and an additional exterior parking space. Enjoy the California sunshine in the spacious side yard with turf. Ideally located, this home is just moments from Playa Vista's state-of-the-art gyms and pools, the shops at Runway, and so much more.

Page 0 of 0




