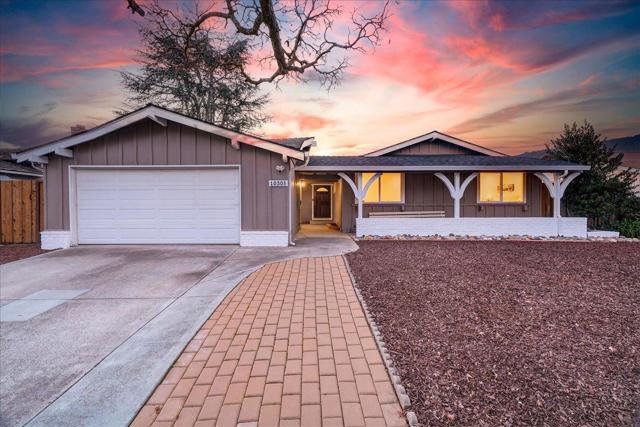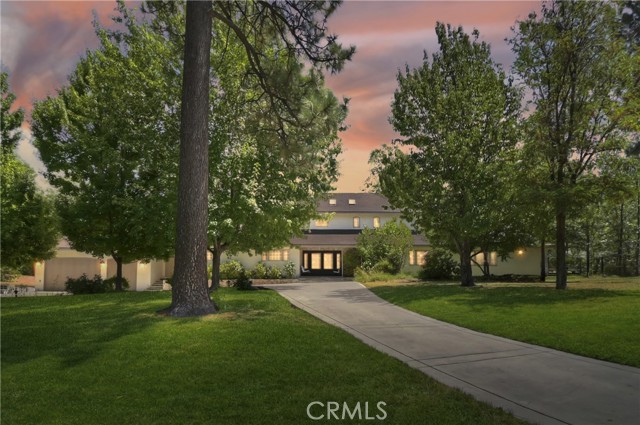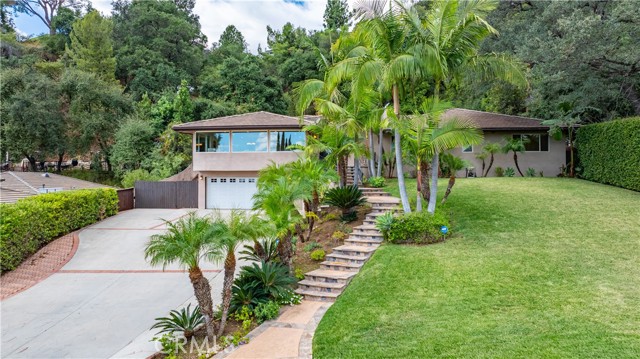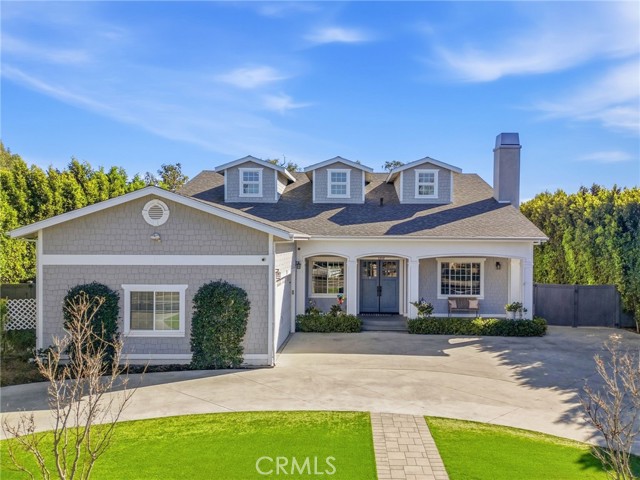search properties
Form submitted successfully!
You are missing required fields.
Dynamic Error Description
There was an error processing this form.
Los Angeles, CA 90046
$2,989,000
4315
sqft5
Baths5
Beds Your own private compound tucked away in Nichols Canyon, this soulful 1956 retreat feels both secluded and deeply connected to the city. Lush greenery, layered landscaping, and thoughtfully placed structures create a sense of calm, privacy, and intention throughout. Inside, vaulted ceilings, rich textures, and warm color palettes set the tone. The main living level includes the living and sitting areas, kitchen, and three bedrooms including the primary suite and flows seamlessly to the outdoors for effortless indoor-outdoor living. The kitchen, anchored by a Lacanche range and Sub-Zero refrigerator, opens to a sunlit dining nook ideal for slow mornings and easy gatherings. The primary suite is its own sanctuary with vaulted ceilings, a statement skylight, French doors with views, and a spa-like bath featuring a soaking tub, oversized shower, and classic black-and-white tile. Secondary bedrooms are bright, versatile, and inviting. Downstairs, a dedicated gym offers and fourth bedroom offers flexible space to suit your lifestyle. Outdoors, a grassy lawn wraps around a large pool and spa with space to lounge and entertain. The separate two-story creative studio/guest house soars with light and energy. Warm, private, and thoughtfully updated, 2770 La Castana is ready for its next chapter.

Cupertino, CA 95014
1511
sqft2
Baths4
Beds Welcome to this beautifully reimagined home, thoughtfully renovated with high-end finishes and fully permitted upgrades throughout. This residence seamlessly blends luxurious comfort with modern functionality. Step inside to a bright, open-concept living space featuring a fully restructured layout and an expansive open kitchenideal for both everyday living and entertaining. The chefs kitchen showcases luxury European cabinetry, sleek countertops, and high-end flooring that flows seamlessly throughout the home. Enjoy peace of mind with all-new electrical wiring with proper grounding, updated insulation for enhanced energy efficiency, and recessed lighting throughout, creating a warm and inviting ambiance. Every detail has been carefully curated using top-quality materials, designed for long-term comfort and durability. Situated in a quiet, cul-de-saclike setting with no through traffic, this home offers exceptional privacy while remaining close to everything. Walking distance to Portal Park, Wilson Park, and Main Street, and just minutes from Apple Park, top tech campuses, restaurants, and markets. Zoned for highly regarded Cupertino schools. A rare opportunity to own a truly turnkey home with extensive, permitted upgrades in one of Cupertinos most desirable locations.

Sunnyvale, CA 94087
2435
sqft2
Baths4
Beds Nestled in a comforting neighborhood, this newly renovated and almost completely updated property offers a combination of rustic charm and modern living. Inside, you'll find a versatile open floor plan that is full of natural light. The beautifully renovated kitchen features a large island, quartz countertops, and brand-new appliances. Close by, the perfectly situated family room is ideal for relaxation, complete with a cozy wood burning fireplace and high vaulted ceilings. Totaling four bedrooms, the primary bedroom is conveniently situated on the ground floor. Equipped with central air and heating, you will stay comfortable throughout the year. The spacious 2 car garage has been freshly updated and is ready for your vehicles and storage. The back yard features a wood deck, new pergola, and cemented walkways. Around the home you will also find various fruiting trees. Situated close to Apple Headquarters, this east facing home resides within the Cupertino Union School District, offering access to great schools and local education resources. Discover the blend of comfort and convenience that awaits, with close proximity to both shopping and freeway access.

Palo Alto, CA 94303
1356
sqft2
Baths3
Beds This single-level residence offers a well-designed 3BD, 2BA floor plan plus a versatile Bonus Office, all located within a top-rated Palo Alto school district. The best of both worlds: tucked into a cul-de-sac for privacy and peace, yet positioned on a quiet corner lot with open exposure and no neighboring homes blocking natural light. Fresh interior paint and hardwood flooring throughout create a warm, cohesive backdrop, complemented by multiple skylights that fill the home with abundant natural light. The bright living room features floor-to-ceiling windows and seamless access to the backyard, ideal for everyday living and effortless indoor-outdoor entertaining. The kitchen is thoughtfully appointed with stainless steel appliances, granite countertops, and new light fixtures, balancing functionality with clean, modern appeal. Perfectly functioning radiant-heated flooring runs throughout the home, providing year-round comfort with a streamlined aesthetic. A 2-car garage offers everyday convenience and storage, and includes a bonus room with a private entrance, perfect for flexible use. Ideally located within walking distance to Greer Park, Midtown Shopping Center and the shops and restaurants along California Avenue, with easy access to Caltrain and US-101. Welcome home.

San Jose, CA 95135
3308
sqft3
Baths4
Beds Welcome to this stunning North-East facing 4-bedroom, 3-bathroom home with AMAZING views, in the California Oaks community. Large .52 AC lot ,3,308 sq ft home, it has a grand living & formal dining room with classic columns, yet an even larger family room with modern floor to ceiling stone fireplace, bar & kitchen. Lots of natural light, high ceiling, views, newer Pella windows/ doors ! The kitchen is a chef's delight, featuring a 5-burner gas cooktop, built-in oven, warming drawer, T-shape stove hood, all stainless steel GE Monogram appliances, 2 wine / beverage refrigerators & a walk in pantry. With quartz countertops, a waterfall stone design island with a sink, a breakfast bar & an eat-in kitchen. Spectacular views from the master bedroom, custom built-ins walk-in closets & huge bonus/play/bedroom room. The laundry room has gas, electricity hookups & a utility sink. Built on one of the larger lots this home has it all: View patio with a built-in kitchen/BBQ, fire pit, heated salt water pool with a waterfall & hot tub, covered bar counter, large playground/ garden/ fruit trees. Watch sunset or a 4th of July from the huge patio deck w/ sunroom up the hill staircase. 3-car garage, owned solar system. Located on a court. Best schools: Silver Oak, Chaboya, Evergreen High!

Lake Arrowhead, CA 92352
4294
sqft5
Baths5
Beds Over an ACRE, behind privacy gates, the utmost in privacy, yet, just a short stroll to the private Tavern Bay Beach Club. This Lake Arrowhead estate, with Lake Rights, unfolds like a love letter to mountain living. Lushly landscaped, forested, & level grounds, this home is not just a residence but a sanctuary—where nature, romance, & luxury harmonize. From the moment you arrive, the automated entry gate opens to reveal sprawling lawns adorned with flowers and the whimsical beauty of the “Three Sisters” sequoias —kissed by alpine breezes. Outdoors, every gathering becomes a memory. The bocce ball & expansive sport court invite laughter and competition—transforming easily into a dance floor under the stars. The custom bar and grill beckon for twilight feasts, while the above-ground spa bubbles beside twinkling landscape lighting, wrapping evenings in romance. Whether entertaining dozens or enjoying quiet solitude, this property is designed for joy. Inside, craftsmanship meets warmth. Stone and wood floors, wainscoting, cove moldings, and solid wood interior doors create a home rich with character. The oversized living room fireplace glows with welcoming grandeur, while the chef’s kitchen is a culinary dream: six-burner gas cooktop, convection double ovens, walk-in pantry with wine cooler & 2nd beverage fridge, & a commercial-grade stainless refrigerator & freezer. Every meal here feels celebratory. The primary suite, on the main level with 2nd fireplace and direct access to the back yard & spa, is a true retreat, offering a luxurious “Mr. Steam” shower that turns each morning into a spa ritual. With five bedrooms & five baths, + separate family room, each space balances privacy with connection, perfect for hosting loved ones in comfort. Thoughtful upgrades ensure ease and peace of mind—two air conditioners, four heater units with Nest controls, a whole-house generator, a private well with 5-stage filtration & 2,500-gallon storage tank, plus phone-app-enabled gates & heated three-car garage. Even parking welcomes guests graciously, with space for 12+ cars incl. a 40+ foot RV area with 50-amp hookup. Romantic, rare, & timeless, this estate is more than a home—it is a stage for life’s sweetest moments. Whether walking to the shores of Tavern Bay, sipping wine beneath your cherry tree in bloom, or dancing barefoot on the sports court by moonlight, you’ll find that this property was created for memories that last forever. Could come mostly furnished.

Arcadia, CA 91006
3852
sqft4
Baths4
Beds Located in the prestigious Highland Oaks area of Arcadia, 2047 Carolwood Drive is a beautifully single-family home offering elegant living space on a 0.43-acre lot. Featuring 4 bedrooms and 3.5 bathrooms, this residence combines luxury and comfort with its open, functional layout. A grand double-door entry welcomes you into a bright formal living room with large picture windows showcasing mountain views, while the formal dining area provides an ideal setting for gatherings. The gourmet kitchen is equipped with Thermador stainless steel appliances, granite countertops, custom cabinetry, and a center island. The master bedroom has its own bathroom. Additional suite offering its own private bath. Outside, the landscaped backyard features a covered patio, rose garden, fruit trees, and tiered lawns—perfect for entertaining or quiet relaxation. The home sits within the highly rated Arcadia Unified School District, serving Highland Oaks Elementary, Foothills Middle, and Arcadia High School, making it an exceptional opportunity for those seeking refined living in one of Arcadia’s most desirable neighborhoods.

Fullerton, CA 92833
4676
sqft6
Baths6
Beds Experience the pinnacle of California living in this stunning custom estate, set on an expansive lot in the highly sought-after Sunny Hills neighborhood. Designed for both modern efficiency and grand-scale entertaining, the home features a massive Tesla Solar System with three Powerwalls and a high-speed EV charger. The sophisticated and bright interior flows seamlessly creating a beautiful space to entertain or relax. The home boasts California bamboo flooring throughout and a custom gourmet kitchen with quartz countertops overlooking the main living room which includes a gas fireplace and sliders opening to the backyard. This rare and thoughtful floor plan includes a primary suite and laundry on the main level, along with an additional primary suite, laundry, and bonus room upstairs, making it an ideal choice for multi-generational living or accommodating long-term guests in comfort. The backyard is a private, five-star resort-style oasis. Enjoy a solar-heated saltwater pool and spa, covered patio with electric fans, outdoor fireplace with built-in seating, and a fully equipped professional-grade outdoor kitchen featuring a grill, Green Egg smoker, and refrigerator. Recreation continues with a private sport court for basketball or pickleball, a charming treehouse, and a lush yard with mature fruit trees including avocado, hybrid apple varieties (Granny, Fuji, Gala), lemon, pomelo, key lime, orange, grapevines, and blackberry vines. Beyond the luxury amenities, this home is equipped with high-performance infrastructure including dual high-efficiency A/C units serving nine zones, a tankless water heater, whole-house water filtration, automated sprinklers, automated exterior lighting, and an ADT security system. A gated U-shaped circular driveway with two separate gated entrances accommodates nine or more vehicles, complemented by gated RV parking and an extra-tall 9-foot garage ideal for oversized vehicles, with additional attic storage above. This energy-efficient, thoughtfully designed custom estate offers a rare blend of luxury, functionality, and resort-style living—an extraordinary opportunity.

Huntington Beach, CA 92648
4275
sqft6
Baths5
Beds Experience the pinnacle of custom luxury at 7702 Alberta Dr., a stunning 2019-built retreat anchoring a prime corner lot in Huntington Beach. With no HOA and approximately 4,300 sq. ft. of artisan craftsmanship, this home was originally conceived as a "forever home," resulting in uncompromising quality and detail. Grandeur greets you at the bespoke $12,000 artisan front door, opening to a sanctuary defined by soaring 12-foot ceilings, abundant natural light, and refreshing coastal airflow. Designed for ultimate versatility, the floor plan features five true master suites, including convenient ensuite accommodations on the first floor. Upstairs, a fully permitted Junior ADU with a private entrance offers the perfect solution for multi-generational living or rental income. Every inch of this residence exudes artistic flair, from the custom staircase to the chef-inspired kitchen. Indulge in daily pampering with 5.5 luxurious baths and two private steam rooms. Practicality meets luxury with an oversized 3-car garage (ideal for a workshop) and a solar lease for energy efficiency. This is more than a home; it is a vision of retirement perfection brought to life.

Page 0 of 0




