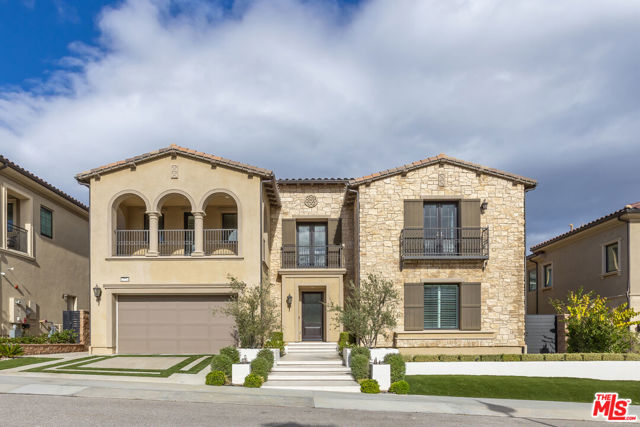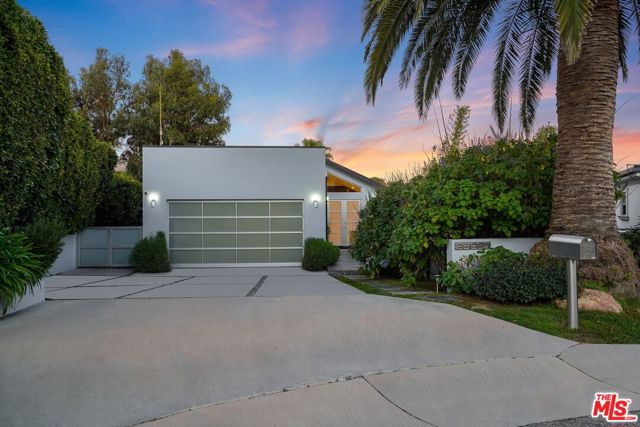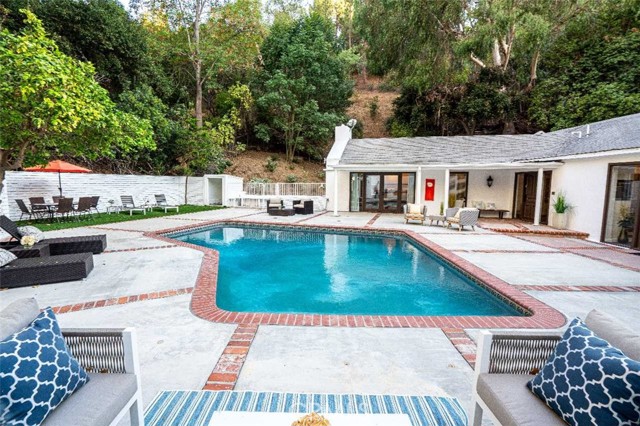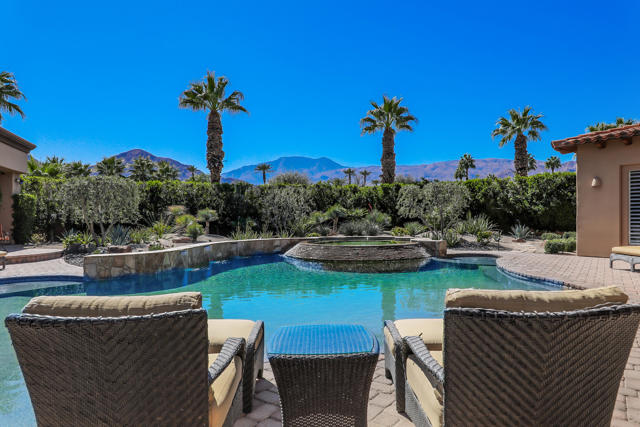search properties
Form submitted successfully!
You are missing required fields.
Dynamic Error Description
There was an error processing this form.
Porter Ranch, CA 91326
$2,975,000
5680
sqft5
Baths4
Beds Welcome to 11734 Manchester Way, an exceptional luxury residence located in the prestigious, guard-gated Westcliffe community of Porter Ranch. Built in 2020, this grand traditional home is elevated with modern, neutral finishes and an unmistakable sense of scale from the moment you step inside. A dramatic double-height foyer introduces the home, anchored by a sweeping dual staircase setting the tone for the thoughtful craftsmanship throughout. The open main level offers seamless living and entertaining spaces, including an expansive great room, formal dining area, and a chef's kitchen designed to impress with rich custom cabinetry, premium appliances, and a large center island perfect for gathering. Upstairs, the luxurious primary suite is its own retreat, complete with a spa-inspired bathroom featuring a freestanding soaking tub, oversized marble shower, dual vanities, and abundant natural light. Each additional bedroom is generously sized with its own en-suite bathroom for ultimate comfort and privacy. One of the standout features of this home is the converted loft space, thoughtfully redesigned into a substantial office/flex room ideal for working from home, a creative studio, or a fully dedicated recreational area. Step outside to a resort-caliber backyard where the owners invested heavily in landscaping, hardscaping, lighting, and water features. The custom pool and outdoor environment create a true sanctuary, beautiful by day, and breathtaking at night. With 4 bedrooms, 5 bathrooms, 5,680 sq ft of living space, and a 9,000+ sq ft lot, this residence offers both elegance and functionality in one of Porter Ranch's most coveted enclaves.

Malibu, CA 90265
2544
sqft3
Baths4
Beds Charm meets elegance in this delightful single-family abode. Step into a world of luxury and comfort as you enter the open-concept living space, perfect for creating lasting memories with loved ones. A gated community adjacent from Point Dume that's a true Malibu hidden gem. Nestled near Zuma Beach, hiking trails, and minutes from the local schools. Boasting complete mountain and aerial views with extreme privacy this modern and sleek home is absolutely brand new. A complete renovation was done in 2019 on the kitchen, with Viking appliances and gorgeous tile stone countertops and island. This four bedroom home has a functional open floor plan with great volume, walls of glass, spacious bedrooms, and plenty of natural light which makes for easy entertaining. Embrace the tranquility of the landscaped backyard oasis, your own private retreat after a long day. Very private at the end of a cul-de-sac, this home is one of only eight in the community and offers the ideal blend of suburban living and urban accessibility. Your Malibu dream home awaits!

Ventura, CA 93003
3710
sqft4
Baths4
Beds Stunning new construction view home on the sought-after Ventura hillside! This custom build offers 4 bedrooms plus a media room, 3 full bathrooms, a powder room, and has approximately 3,710 square feet of living space - all on one level! Outdoor living with a pool and spa are a few more of the special features to enjoy. With a Mediterranean style, the home was thoughtfully appointed with French oak floors, Thermador appliances in the gourmet kitchen, and wine storage for casual collectors. The large great room with surround sound technology has high ceilings and sliding doors that incorporate indoor/outdoor living. A covered patio for entertaining is adjacent to the pool and spa. The outdoor space overlooks Ventura, providing sweeping ocean, island and sunset views to the north and west. Another feature of the home is that the back bedroom can be used as an ADU with its own entrance, kitchenette and laundry. Green features include owned solar panels and EV charging infrastructure.Come see the spectacular views to the ocean and Channel Islands.

Studio City, CA 91604
2500
sqft3
Baths3
Beds Sitting on nearly half an acre, this updated villa nestled in the heart of Studio City is a MUST-SEE to truly appreciate. Set back more than 125 feet from the street, you enter the estate through a generous motor court and over a bridged stream with parking for more than 10 cars. The entry is surrounded by luscious trees, abundant gardens, and lush nature yards. The foyer opens into the formal living room and dining room with views overlooking the vast pool. The vaulted and beamed ceilings enhance the warmth of the living, family, and dining area which is accentuated by natural light. The well-appointed kitchen has a Viking range and enormous prep island with bar sitting. The master bath has an infinity entry shower and all rooms open to the serene hillside. Abundant patios for indoor-outdoor dining provide endless entertaining opportunities. A separate guest house opens to the pool courtyard. Large lot invites adding extensive square footage and personal touches. This is a one-of-a-kind private and serene home awaiting that discerning owner desiring a majestic gem in their own enchanted forest.

La Quinta, CA 92253
4928
sqft6
Baths5
Beds ! Attention Car Collectors and/or R.V. Owners, we got garage space galore!Welcome to 78225 Calle Cadiz, a stunning estate in the beautiful La Quinta, steps away from Old Town La Quinta. This exquisite home offers unmatched luxury and convenience, designed to cater to your every need.Step inside and be greeted by expansive living spaces, perfect for entertaining or relaxing with family. The gourmet kitchen is a chef's dream, featuring top-of-the-line appliances, ample counter space, and custom cabinetry. The adjacent dining and living areas are bathed in natural light, thanks to the south-facing views that provide a breathtaking backdrop.For those with a passion for automobiles, this property boasts an incredible air conditioned garage capable of accommodating a 45-foot RV plus 7 cars, or alternatively, up to 10 cars with no RV. The garage is the epitome of versatility, ready to house your collection in style.Movie enthusiasts will delight in the dedicated theater room, where you can enjoy your favorite films in the comfort of your own home. Imagine walking into your own private movie theater, where plush, reclining chairs are arranged in tiered rows, ensuring everyone has the perfect view of the screen.The estate also includes a separate, private guest house. Featuring 2 ensuite bedrooms and a living room, this space offers comfort and privacy for your guests or extended family. It's the perfect retreat within the estate, providing all the amenities needed for a restful stay.Enjoy complete privacy in the beautifully landscaped front and backyard, featuring a pool, spa, built-in BBQ, and south-facing views of the San Jacinto Mountains. Additionally, the property boasts a 5-hole putting green and a picturesque Koi pond with a flowing stream, all set on an expansive 2/3-acre lot.Situated in a prime location with south-facing views, 78225 Calle Cadiz delivers both elegance and practicality. Come and experience this exceptional property, where luxury living awaits.Make this stunning La Quinta estate your new home today!

Los Angeles, CA 90049
2500
sqft3
Baths3
Beds This prime Brentwood penthouse residence is the ultimate in luxury condominium living. The south/west exposure allows natural light to flood in throughout the day and enjoy sensational ocean view sunsets as you're winding down. Halston House is a bespoke collection of eight condominium residences right in the heart of Brentwood. All of the residences comprise three bedrooms, a family room and 2.5 bathrooms. Elegantly appointed living spaces include gracious living rooms with wide-plank oak wood flooring, fireplaces, large windows and French doors that allow natural light to pour in. The family rooms offer built-in cabinetry, creating an ideal setting for a media room or office. Gourmet kitchens feature Italian Dolomite countertops with full-height backsplash, custom oak cabinetry, stainless steel appliances, glass-front refrigerators and wine refrigerators. The serene primary bedrooms are complemented by spa-like bathrooms with hand laid herringbone limestone, dual sinks, a separate soaking tub, a walk-in shower, and expansive custom-designed walk-in closets. Additional features include built-in speakers, dedicated power for EV chargers, private package delivery lockers in the lobby and additional large private storage in a locked storage room. Halston House was thoughtfully designed with elegance and privacy as a guiding principle.

Los Alamitos, CA 90720
4142
sqft4
Baths5
Beds Please see the PDF SUPPLEMENT for the pool & spa option. Welcome to this beautifully designed Rossmoor residence featuring 5 bedrooms, 4 bathrooms, and 4,142 square feet of luxurious living space on a tree lined street. A grand staircase leads to a bright and airy loft, setting the tone for this elegant yet functional home. Highlights include a wine room, three fireplaces, a spacious three-car tandem garage with finished floors, and a conveniently located upstairs laundry room. The flexible floor plan offers three bedrooms upstairs and two downstairs—ideal for multi-generational living, a home office, or hosting guests with ease. Step outside to a beautifully landscaped backyard designed with entertaining in mind. The generous outdoor space offers excellent potential to add a custom pool—ask the agent about a local pool vendor quote for pool installation—creating the perfect setting for summer gatherings, outdoor dining, or relaxing evenings under the stars. Whether you’re hosting a summer BBQ or an intimate evening gathering, this home is designed for comfortable, stylish living. Located within the award-winning Los Alamitos Unified School District and just minutes from the shops, dining, and beach of Seal Beach.

Ontario, CA 91762
0
sqft0
Baths0
Beds NEWER FREESTANDING commercial building located on a prime lot with ample parking space and traffic exposure! PROPERTY CAN BE DELIVERED VACANT! Commercial building on Mountain Ave. Re-built in 1990. Building size is @ 1,860 sq ft with high ceilings, and its lot size is 15,725 sq ft with alley access and 25+ parking spaces, including a handicap ramp. Currently used as a fast food restaurant (LIBERTY BURGERS) and can be converted into anything you want: Coffee shop, fast food franchise, doughnut shop, etc. Terrific curb appeal, large dining area, showcase food services. 20ft hood with smoke blower and fire system, One 10ft hood one smoke blower and fire system, multiple grills, 121 sq ft walk-in refrigerator, 60 sq ft walk in freezer. Two large public bathrooms. LOCATION! LOCATION! LOCATION! VERY RARE TO FIND A FREE STANDING BUILDING WITH HUGE PRIVATE PARKING LOT!

Tarzana, CA 91356
3447
sqft4
Baths5
Beds Set behind gates on an expansive 18,000+ sq ft lot overlooking the golf course, this Tarzana home offers privacy, space, and an effortless California lifestyle. The setting feels calm and tucked away, with open views and a layout designed for both everyday living and entertaining. Inside, generous living areas flow into a modern kitchen featuring custom cabinetry, while multiple suite style bedrooms provide flexibility for guests, extended family, or work from home needs.Outdoor living is a true highlight, with a pool, built in BBQ, enclosed patio, and gazebo creating ideal spaces to relax or host year round gatherings, all framed by peaceful greenery and golf course views. Two separate guest spaces add versatility, perfect for visitors, a home office, or a personal gym.Located near top rated schools, shopping, dining, and country club amenities, this home captures the best of space, privacy, and golf course living in one of Tarzana's most desirable areas.

Page 0 of 0




