search properties
Form submitted successfully!
You are missing required fields.
Dynamic Error Description
There was an error processing this form.
Los Angeles, CA 90049
$13,995,000
2364
sqft3
Baths4
Beds Loved for decades, offered but once. At the quiet end of a cul-de-sac rests one of Brentwood's last great opportunities: 13241 Riviera Ranch Rd, a private, elevated, nearly 2 acre equestrian abode in one of the Westside's most prestigious, celebrity-cherished enclaves of prime Sullivan Canyon. Held by the same family since the 1960s, this mid-century wood-and-glass home, designed by Neutra's draftsmen, Paul Sterling Hoag, offers a rare canvas for restoration, or the chance to build a dream estate that fully embraces the scale, privacy, and beauty of the land. Properties of this size, location, and zoning are nearly impossible to find on the Westside. This a rare opportunity to create one of the most iconic estates on the Westside, with room for sports court, barn, guest house and more. From its most elevated point, the property captures beautiful views of the Getty, peaks of ocean and views over the valley. Surrounded by grand trees and open sky, the setting is simply magical, feeling timeless and untouched, while being minutes from the heart of Brentwood and beaches. Zoned for up to 18 horses, close access to the 8-acre Sullivan Canyon riding facility, this property is an absolute equestrian rarity. Whether you're a rider, a builder, a dreamer, or all three, this land speaks in possibility.
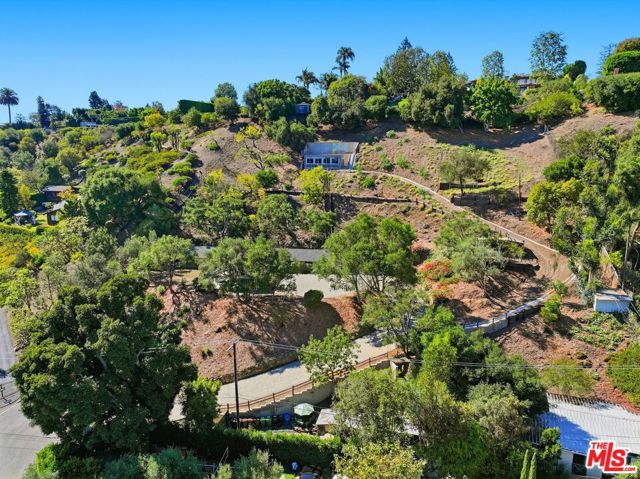
Los Angeles, CA 90024
6365
sqft8
Baths6
Beds Tucked behind gates in the highly coveted Little Holmby neighborhood, this newly completed architectural estate offers an exceptional blend of sophistication, comfort, and privacy. Thoughtfully designed to capture natural light and emphasize seamless indoor-outdoor living, the home features approximately 6,034 sq. ft. of refined interiors plus a 900 sq. ft. garage. The open layout showcases elegant finishes, custom details, and a design-forward aesthetic ideal for both entertaining and everyday living. Amenities include six spacious bedrooms, eight bathrooms, a theater, and a dedicated wellness suite complete with a cold plunge, sauna, steam room, and gym. The oversized four-car garage includes a hidden subterranean lift for additional parking or storage. Additional highlights include a whole-house reverse osmosis water filtration system, Control4 smart home technology, and full perimeter gating for ultimate privacy and security. A rare opportunity to own a modern sanctuary in one of Los Angeles' most desirable neighborhoods.

Newport Beach, CA 92663
4000
sqft6
Baths6
Beds A once-in-a-lifetime opportunity to own one of the most desirable waterfront properties on Lido Island. This oversized Bayfront lot, rarely available on the island, presents the perfect canvas to build a custom estate that captures the essence of coastal luxury living or reimagine the expansive existing structure. Ideally positioned along the coveted waters of Newport Harbor, the lot stretches along 45 feet of prime frontage, delivering sweeping views of the bay and unforgettable sunsets. Whether you envision a sprawling modern retreat, a timeless coastal villa, or a resort-style compound this premier parcel offers unmatched potential. Enjoy the exclusive lifestyle Lido Island affords—private beaches, community clubhouse, tennis courts, and close proximity to Lido Marina Village’s fine dining, upscale boutiques, and world-class yachting. With very few properties of this caliber remaining, this is your chance to build a legacy on one of Southern California’s most prestigious islands.
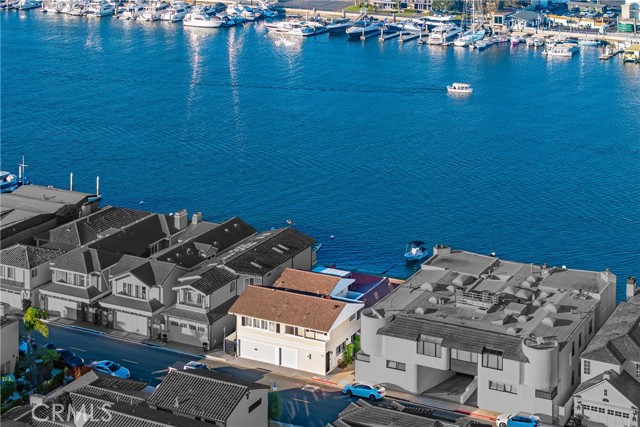
Beaumont, CA 92223
0
sqft0
Baths0
Beds Five plus acre parcel zoned retail, currently subdivided into 3 units which are leased out, two currently are tow/wrecking yards, and the third is a recycling center. Best use of land would be if reimagined into industrial/commercial storage/distribution, similar to neighboring distribution centers. This parcel has street access and is close to I-10/60 highway corridors and is close to railroad. Buyer would be responsible for all due diligence.

Hillsborough, CA 94010
7629
sqft8
Baths8
Beds Striking modern estate offering the perfect blend of luxury, scale, and design. This full scale renovation showcases soaring ceilings, dramatic floor-to-ceiling windows, and seamless indoor-outdoor living. The spacious floor plan features grand formal and casual living areas, a sleek chefs kitchen, and walls of glass opening to expansive terraces with serene tree-lined views. Luxury amenities include a private home theatre, gym, tasting room and wine cellar, elevator, and a resort-style backyard with pool house and built-in BBQ. The sparkling pool with water features, multiple lounge areas, and expansive patio create the ultimate setting for entertaining and relaxation.
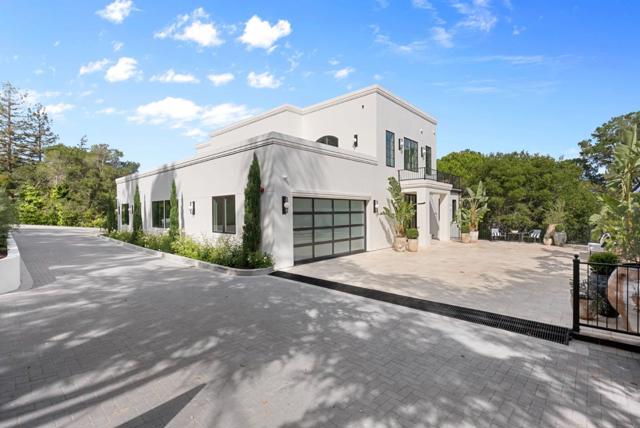
Newport Coast, CA 92657
6198
sqft7
Baths6
Beds On a tranquil cul-de-sac in the exclusive, guard-gated community of Pelican Hill in Newport Coast, California, a 6,200-square-foot estate sits on a scenic quarter-acre lot. Its freshly painted exterior, towering palm trees, and manicured landscaping set the stage for this 6-bedroom, 6.5-bath Spanish-style residence. Panoramic views of the Pacific Ocean and spectacular sunsets are visible from many vantage points. Glass-inlaid double doors open to a grand foyer, where soaring ceilings, exquisite and artful design create a refined ambiance. Handcrafted Spanish natural stone fireplaces anchor key entertaining areas. The main level features formal living and dining areas that capture coastal views. An inviting family room leads to a sun-drenched breakfast nook and an exceptional chef-inspired kitchen. Equipped with premium Viking/JennAir appliances and oversized Spanish natural stone island. Downstairs provides a guest ensuite and powder room, while upstairs features four comfortable and stylish retreats, along with an office adorned with bookcases and a custom double-sided desk that can easily be converted back into a fifth bedroom. The primary suite featuring a personal sitting area with a fireplace, an ocean-view terrace, Spanish natural marble double vanities, a bathing tub, shower, and a smart toilet. Carefully selected high-end curtains and wallpaper imported from England, as well as luxurious carpets. The junior suite shares the same design philosophy, but with different decorations. Its ensuite also features a double vanity, a brand-new tub and shower. From its British-sourced wallpaper and high-end curtains to the color and pattern of the carpet, all are meticulously arranged. A generous walk-in closet and an integrated dressing room complete this exquisite retreat. Two additional rooms, each with a different design style, provide comfortable space for relaxation. In the backyard, resort-style amenities await, a swimming pool and spa, a California room with an outdoor kitchen including a gas stove and a sink meticulously designed for outdoor entertaining. Highlights include a high-end chandelier, smart sliding mortise locks, pop-up sockets, recessed lighting with dimmers, and a separate laundry room, customized curtains, wallpaper, moldings, and wall panels throughout the home. Attached 4-car garage completes its practical appeal. Discover the pinnacle of coastal living, where every detail is meticulously crafted for those with discerning taste!
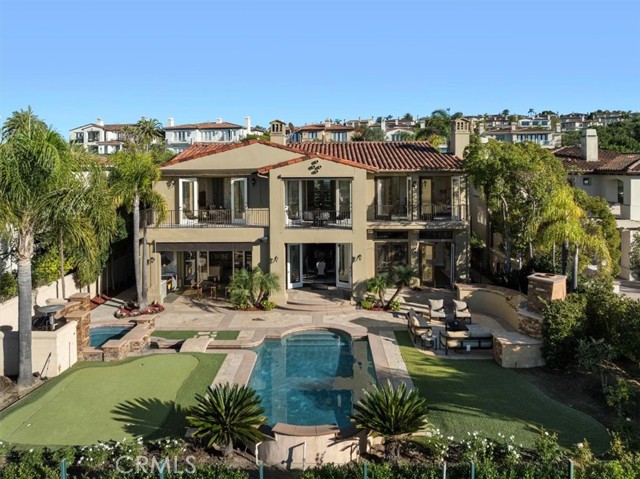
Rancho Santa Fe, CA 92067
15240
sqft9
Baths6
Beds Set behind gates on 3.34 lush acres, this private Del Rayo Estates masterpiece offers panoramic views and resort-style living. The main residence features grand formal rooms, a chef’s kitchen, expansive family and game rooms, wine cellar, media room, executive office, and six luxurious bedroom suites — including a stunning primary retreat with dual baths and dressing rooms. Outdoor living shines with a dazzling pool, waterfall, full pool pavilion (kitchen, bar, pizza oven, fireplaces), covered loggias, summer kitchen, and manicured gardens. A separate 990 SF guest house includes a full suite with bar and living area. Additional highlights: 8-car garage, natural gas, sewer, full security system. One of the finest estates in Del Rayo — a rare offering of timeless beauty, privacy, and exceptional craftsmanship. Gracing a prime location in Del Rayo Estates with expansive views, this magnificent 3.34-acre estate is gated and lushly landscaped — with complete privacy. From the moment you arrive, you are enveloped in the ambiance of a Mediterranean paradise, where mature pepper trees, stately palms, and the soothing sounds of cascading water create a serene and luxurious atmosphere. Impressive entry gates open to reveal sweeping lawns, mature lush landscaping, and an elegant motor court. The residence itself beckons with grand yet inviting spaces that flow effortlessly indoors and out — leading to a dazzling pool with stone detailing, a massive waterfall, and an extraordinary pool pavilion featuring a full kitchen, bath, bar, pizza oven, and dual fireplaces. A separate 990 sq. ft. guest house offers a large sitting room with bar, full bath, and private bedroom — perfect for guests or extended family. Inside the main residence, large picture windows frame panoramic views. The formal living and dining rooms provide ideal settings for grand entertaining, while the chef’s kitchen — with a generous center island, professional-grade appliances, and breakfast area — opens to an expansive family room with fireplace, custom built-ins, and an adjoining game room with a professional bar and wine cellar. The estate encompasses six exceptionally appointed bedroom suites, each with private baths and spacious closets. The private, oversized primary suite offers a tranquil retreat with sitting area and fireplace, dual custom dressing rooms, and separate sumptuous baths —all capturing breathtaking views. Additional features include a wood-paneled executive office/library, secondary office or fitness room, and a state-of-the-art media room. Outdoors, enjoy multiple entertaining venues —covered loggias with summer kitchen, outdoor fireplaces, manicured gardens, and rolling lawns. Garaging for eight vehicles, natural gas, sewer, and a comprehensive security system complete the offering. Every element has been thoughtfully selected and executed with the highest quality craftsmanship. Simply stated, this is one of Del Rayo Estates’ most exceptional etates.
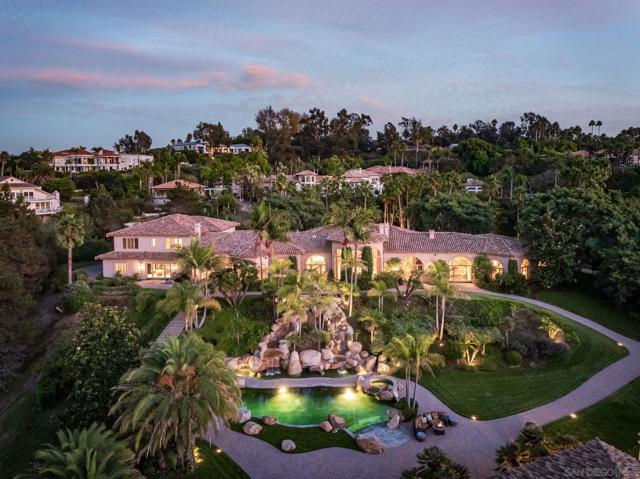
Davenport, CA 95017
4117
sqft6
Baths5
Beds Experience The Landing, designed for those who break boundaries and seek inspiration at the waters edge. Discreetly positioned on one of Northern Californias most exclusive stretches of coastline where homes rarely become available, this modern beach sanctuary is just ten minutes from Santa Cruz's vibrant tech and surf scene, one hour from SFO, and literally steps from the Pacific. Legendary surf breaks flank both sides of your private backyard, making it effortless to slip out for a dawn session or host board meetings on the sand. Every room in this 5-bedroom, 4 full and 2 half-bath masterpiece is enveloped by panoramic ocean views and filled with the sounds of saltwater and wildlife. This timeless, whimsical state-of-the-art design features a walk-in pantry, climate-controlled wine wall, immersive home theater, radiant floors, and smart lighting with over 176 programmable options for every mood. The homes custom woodwork, made from reclaimed redwood, honors the past while curating an atmosphere of bold possibility. The expansive, modern kitchen and open living spaces are playgrounds for private indulgence or dynamic gatherings, while a Zen garden adds tranquility just steps from the surf. Approved plans included for a two+ car garage and artist loft above with ocean views.
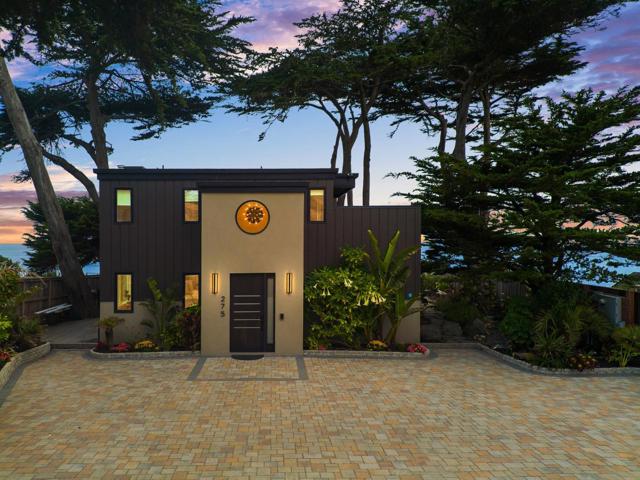
La Jolla, CA 92037
2276
sqft3
Baths4
Beds DAZZLING, SWEEPING OCEAN VIEWS in La Jolla Shores. Development opportunity nearing completion of entitlements, saving you a ton of time and money. The Island Architect's design calls for an important contemporary residence that makes a bold architectural statement, with beautiful flow, private outdoor spaces, terraces, pool. Artistic renderings for illustrative purposes only. Renderings are not to scale. Features, finishes, and details are subject to change. Currently there is a 'tear-down' house on the lot. Plans for the 8,555 SF home include 6 bedrooms, 5 bathrooms, and 2 powder rooms. Amenities include a game room/lounge, exercise room, 2 laundry rooms, primary suite, living and dining rooms, kitchen with breakfast area, butler's pantry, library, elevator, natural gas appliances and hookups, natural gas fireplace, sound attuning walls, west facing glass facade, mechanical storage, exterior pool bath, 5 garages total, 2 of them include storage, basement level terrace to walkout lawn, basement mechanical and pool storage, main level terrace with vanishing edged pool above ground, BBQ area adjacent to kitchen, and large front motor court with 2 additional garages. Artistic renderings for illustrative purposes only. Renderings are not to scale. Features, finishes, and details are subject to change.

Page 0 of 0




