search properties
Form submitted successfully!
You are missing required fields.
Dynamic Error Description
There was an error processing this form.
Long Beach, CA 90813
$2,900,000
0
sqft0
Baths0
Beds Renovated and current 6.99% Cap and 9.57 GRM with ADU potential! 1626 Pine Ave, Long Beach is the ideal investment opportunity for anyone looking for great cash-flow and low maintenance. All units are renovated with new floors, appliances, and fixtures. Once all units are rented at market and ADUs are built out, the property will operate at a 7.79% Cap and 8.81 GRM. The property is comprised of (12) 1-Bed/1-Bath and (2) 2-Bed/1-Bath units. 1626 Pine Ave has 10 parking spaces on site and collects $500/month in parking income. Additionally, the property collects $200/month in laundry. Beneficial for the new owner, the property is located just outside the $6 Billion of new development flooding into Downtown Long Beach, including the Long Beach Civic Center, Aquarium, OceanAire Project, CSULB Downtown Village, Broadway Block and Queen Mary Island.
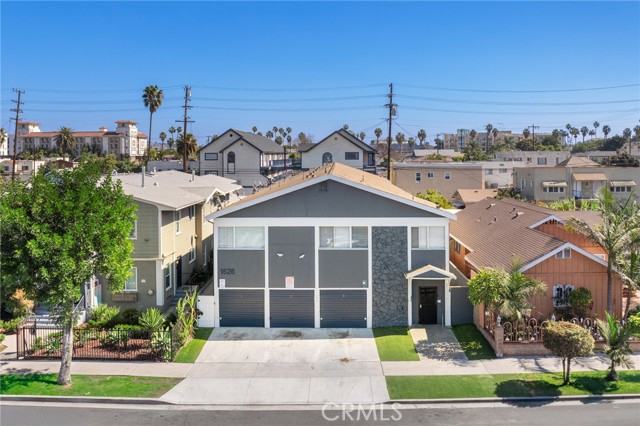
Redondo Beach, CA 90277
0
sqft0
Baths0
Beds We are pleased to present 1100 Barbara Street, a four-unit apartment building located in the heart of Redondo Beach, CA. The property features a desirable unit mix consisting of (1) three-bed/two-bath two-story home (approx. 1,400 SF) and (3) two-bedroom/two-bath units (each over 1,000 SF). Three of the four units have been recently and tastefully upgraded, showcasing modern finishes and high-quality improvements. Tenants pay their own utilities, and the units are currently enrolled in a RUBS (Ratio Utility Billing System) program that reimburses the owner for water, sewer, trash, and other shared utility expenses. Three-bed/two-bath owner's unit & one (1) two-bed/two-bath unit to be delivered vacant. This offering presents an excellent opportunity for either an investor or owner-user to capitalize on strong rental demand and premium market rents in one of the South Bay's most coveted coastal communities with no local rent control and 7% rental upside potential on current rents. Residents enjoy the best of coastal living in a highly sought-after South Bay neighborhood, just minutes from world-class beaches, parks, restaurants.1100 Barbara Street is available for individual purchase or in conjunction with 1110 Barbara Street. Please reach out to Seller's Agent for more information and the full marketing package.
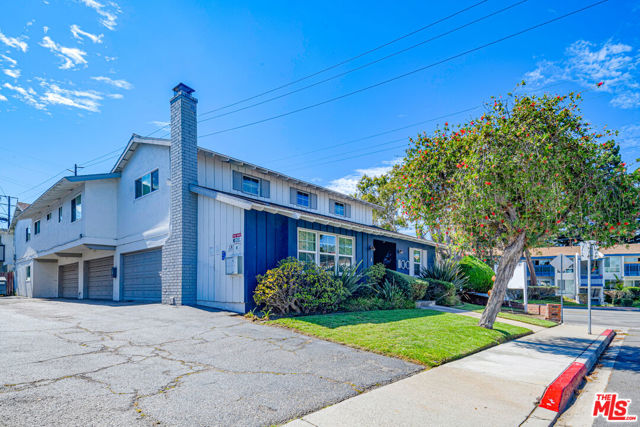
Venice, CA 90291
1888
sqft2
Baths6
Beds Exceptional Development Opportunity in Venice Beach. A rare offering in the sought-after Penmar neighborhood of Venice Beach. 1325 & 1327 Appleton Way present an extraordinary opportunity for developers, builders, and visionaries alike. Set on a generous 10,903 square foot lot on a tranquil street, this property features two existing structures primed for a major remodel or complete redevelopment. Whether you envision a modern compound or multiple new homes, the lot offers ample space and potential, following the lead of other beautifully transformed properties in the area. Beloved for its welcoming community vibe, Penmar offers easy access to the beach, vibrant Venice dining and shopping, Silicon Beach, Marina del Rey, and the creative hubs of Culver City. Opportunities like this are increasingly rare, don't miss your chance to create something truly special in one of L.A.'s most dynamic coastal neighborhoods.
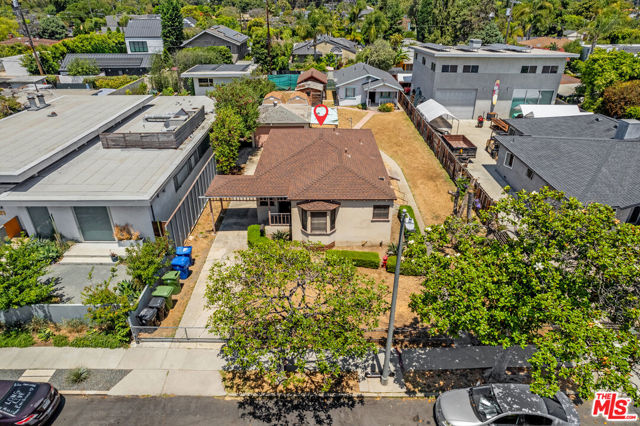
Newport Beach, CA 92663
1501
sqft2
Baths3
Beds Welcome to an extraordinary opportunity in one of Newport Beach's most coveted coastal enclaves. Situated just one house back from the beach, 6601 Seashore Drive offers the rare chance to build your dream home or redesign an already-started vision - all with fully approved City plans in hand. The existing structure has been gutted and prepared for construction, making it ideal for developers, investors, or homeowners seeking a smooth and accelerated path to a brand-new coastal residence. Whether you choose to move forward with the stunning approved design or reimagine the space with your own custom finishes, this property provides unmatched flexibility. Enjoy the lifestyle only West Newport can offer-steps to the sand, ocean breeze, world-class surf, local cafes, bike paths, shopping, and everything that defines Southern California beach living. This is a rare, high-value opportunity to secure a prime beach-area lot with plans ready to go. Don't miss the chance to create your dream coastal escape in one of Orange County's most iconic locations.
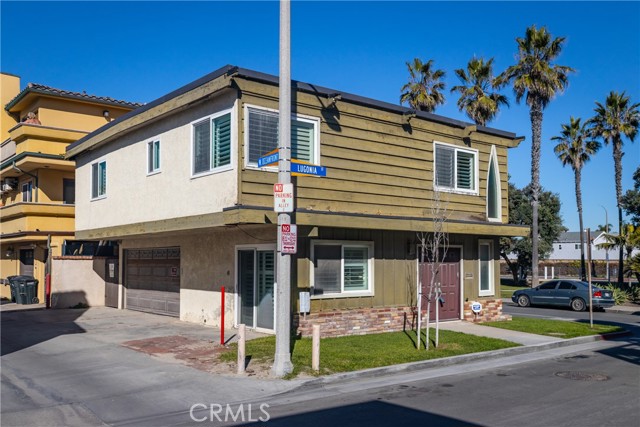
Rancho Mirage, CA 92270
10615
sqft11
Baths10
Beds A rare architectural statement in Rancho Mirage blends luxury, artistry, and bold design across its 1.55-acre compound. With 9 bedrooms total, the main home offers 4 bedrooms, including an upstairs suite featuring a private full bath, three balconies, and a kitchenette. The separate guest house includes two bedrooms, a full kitchen, and a full bath, while four additional guest quarters sit just behind it, each with its own private bathroom. Floor-to-ceiling columns, sliding glass walls, and dramatic indoor–outdoor flow create a resort-like atmosphere anchored by a private pond, lap pool, and main pool. Every space feels sculptural, intentional, and primed for creativity. Designed for the entertainer and the big thinker, the estate offers expansive gathering areas, a grand lanai that opens fully to the grounds, and multiple zones for hosting, relaxing, or showcasing art. With its eclectic character, sweeping mountain views, and unforgettable presence, this property stands as a true one-of-a-kind opportunity
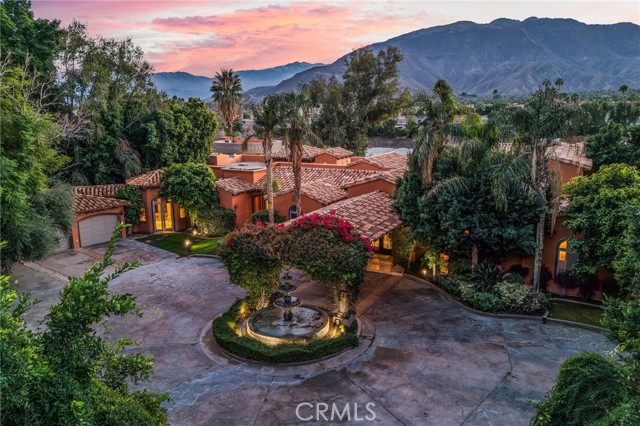
Palm Desert, CA 92260
4216
sqft6
Baths6
Beds Tucked into the Cahuilla Hills of Palm Desert, this Exceptional and Enchanting Santa Fe-style estate offers unmatched privacy, panoramic views, and authentic architectural charm--just minutes from the upscale shops and fine dining of El Paseo. Situated on two expansive parcels totaling 7.63 acres, this 6-bedroom, 5.5 bath retreat is designed for luxurious desert living.The home features a separate master wing with dual suites and each has its own bathroom and private dressing room. There's an additional ensuite bedroom in the main house, and two private guest casitas--perfect for hosting family or friends. A richly appointed library with a dual-sided fireplace doubles as a bedroom, adding versatility to the layout.Showcasing exquisite craftsmanship and designer finishes throughout, this estate includes a spacious eat-in kitchen with a central island, a grand dining room, and a dramatic living room with soaring beamed ceilings, walls of glass, and a commanding fireplace.Step outside to discover the beauty of nature with multiple serene outdoor patios, a sparkling salt water pool and separate raised spa, with breathtaking mountain and valley views across nearly 8 acres. Located near the exclusive Stone Eagle Golf Club--with memberships available--this property is a true desert sanctuary for those seeking elegance, space, and tranquility.Offered Furnished per inventory list. Property conveys with Two parcels. APN# 628-130-010 (approx. 5.0 acres) and APN# 628-130-012 (approx. 2.55 acres) included.
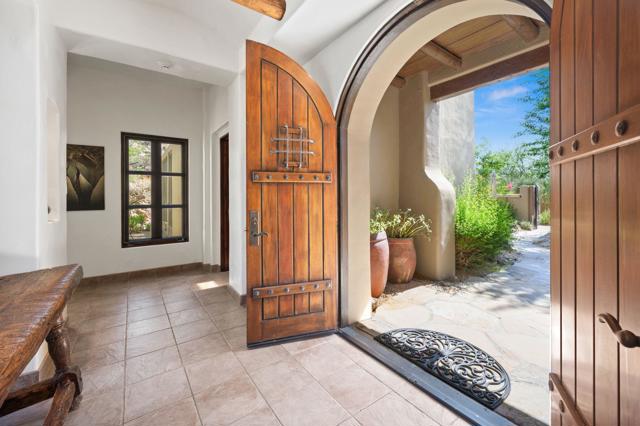
Carmel, CA 93923
1971
sqft3
Baths4
Beds Spectacular Carmel-by-the-Sea Retreat Just Completed October 2025 Discover 25805 Carmel Knolls Drive, a fully reimagined coastal masterpiece by luxury builders RAMABUILD. Rebuilt from the studs with timeless elegance and modern sophistication, this 4-bedroom, 3-bath home offers nearly 2,000 sq. ft. of refined living on a 16,000 sq. ft. lot with breathtaking views of Carmel Valley, Hatton Canyon, and the distant Pacific Ocean. Ideally located just minutes from downtown Carmel-by-the-Sea, enjoy world-class dining, art galleries, and pristine beaches. Nearby, play a round at Clint Eastwoods exclusive Tehama Golf Club or the iconic Pebble Beach Golf Links, two of the worlds most celebrated courses. Experience California coastal living at its finest in this newly completed Carmel retreat where luxury design meets one of the most famous destinations on Earth. Offered at $2,900,000
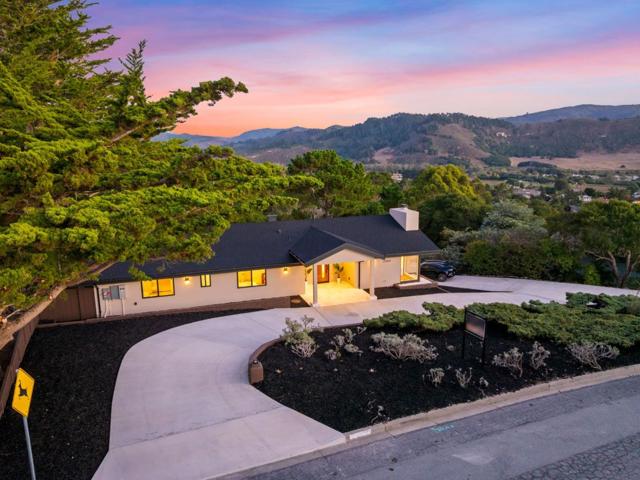
, CA 94060
333
sqft1
Baths3
Beds Perfection... end of road retreat with unobstructed ocean and mountain views. This lovely rolling knoll is surrounded on three sides by open space which will never be developed. Last of its kind and a unique opportunity for someone who seeks serenity and pristine nature but wants easy proximity to all Bay Area metropolitan areas. This 40 acre Sanctuary was home to a herd of horses and a very popular back to nature retreat center with several impermanent but luxurious glamping domes, a shower house and a kitchenette for a turn key family get-away that feels like Montana by the Ocean. There is an abundant well, cross ranch irrigation and a storage tank for ample access to water and a solar array for power needs. An amazing opportunity for a gardening and or Equestrian enthusiast. This land has a gentle roll to it which is enchanting, there is a slight drop on the Southern edge of the land which makes the ocean view expand as you approach.

Oakland, CA 94612
0
sqft0
Baths0
Beds 2515-2521 San Pablo Avenue is a 4-unit live/work property in West Oakland. Originally built in 1928 as a dairy creamery, the property has been converted into four (4) unique live/work lofts totaling 16,582 square feet on 0.32 acres. Constructed of brick and timber, the two-story building offers spacious units ranging from 3,567 to 4,163 square feet, featuring open floor plans, high ceilings, and large factory windows that highlight its historic character. Each unit includes interior washers and dryers, with access to a shared second-floor roof deck. Two units also feature oversized garage spaces with roll-up doors. Importantly, two of the lofts will be delivered vacant at closing, offering flexibility for an owner-user or a new investor to reposition and create additional income opportunities. Located along San Pablo Ave with convenient access to I-580, I-880, downtown Oakland, and regional transit options. This location provides connectivity throughout the Bay Area while benefiting from the ongoing evolution of the surrounding neighborhood. 2515-2521 San Pablo Avenue presents a rare opportunity to acquire a character property with strong existing income and the added upside of two vacant units. With only four master tenants, management is straightforward and efficient.
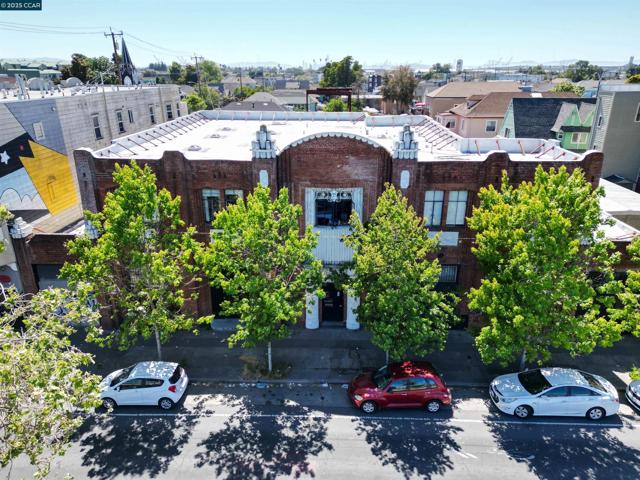
Page 0 of 0




