search properties
Form submitted successfully!
You are missing required fields.
Dynamic Error Description
There was an error processing this form.
Los Angeles, CA 90019
$2,890,000
0
sqft0
Baths0
Beds Newly built in December 2023, this 3-unit multiunit property has potential to add two additional units (please inquire if interested)! As built, the property consists of 2 separate buildings. The front building has 2 units, both are tri-level 4br/4ba, each with their own private balcony and a rooftop deck that provides amazing 360 degree views. The rear building has a single level 2br/2ba unit attached to a garage that can fit up to 4 cars with a spiral staircase leading to a massive rooftop deck spanning across both the unit and the garage. All three units have high end finishes including LG appliances, Moen faucets, 1-piece Kohler toilets, ensuite bathrooms, quartz countertops, large format tile in the bathrooms, easily maintained vinyl flooring throughout, tankless water heaters, central HVAC system. Efficient layout of the interior provides generous storage options. Great on-site parking options and EV charger ready. Separate utilities with 3 separate solar power systems to help reduce expenses! The property is just north of Midtown Crossing and other shopping and dining options and near La Brea and Larchmont districts. Centrally located between Mid Wilshire, Hancock Park and West Adams with easy access to West LA, Culver City, and Downtown LA via the nearby Pico/Rimpau Metro Station. Tenants are responsible for all utilities (water/sewer, trash, gas, electricity). Currently fully leased to tenants. Do not disturb.
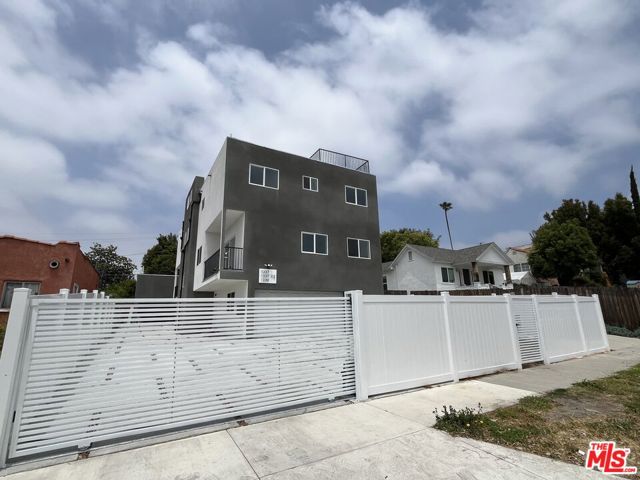
San Juan Capistrano, CA 92675
4280
sqft6
Baths5
Beds Located in the prestigious gated community of Rancho Madrina, this five-bedroom, five-and-a-half-bath residence combines timeless architecture with modern elegance. The home features a full smooth-coat exterior finish and fresh paint that create beautiful curb appeal, complemented by refined hardscape, fountains, and a redesigned landscape with a saltwater pool and spa. Inside, the grand entry showcases soaring ceilings, a dramatic chandelier, and designer lighting accents that set the tone for sophistication throughout. The open-concept kitchen flows seamlessly into the family room and outdoor entertainment area with a covered patio, built-in BBQ, and TV, perfect for gatherings and relaxed living. Multiple French doors, rich wood flooring, custom built-ins, and four fireplaces add warmth and character. Each bedroom includes its own ensuite bath, while the main-level suite provides flexibility for guests or multigenerational living. Additional highlights include newer appliances, recessed lighting, solid-core doors, and a three car tandem garage with custom cabinetry. Conveniently located near historic downtown San Juan Capistrano, Marbella Golf Course, award-winning schools, and Orange County’s world-class beaches.
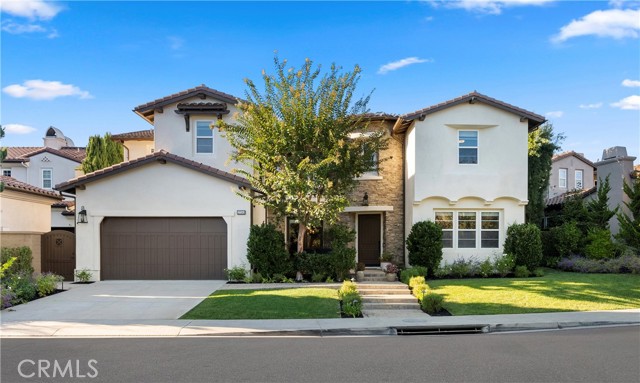
Carmel Valley, CA 93924
2826
sqft3
Baths4
Beds Via Las Rosas retreat located minutes from the Village is a beautiful updated 4 bedroom, 2.5-bathroom private residence on a 2.61-acre lot offering stunning mountain and valley views throughout the home. An inviting formal entry welcomes you into the home. The high ceilings and large windows allow all the natural light, and beautiful views to pour in through the home. You will find the primary suite on the main level offers a custom walk-in closet and gorgeous bathroom complete with a large tub. The mountain views and wood burning fireplace are the focal point of the living room. Enjoy meals in the dining area located adjacent to the kitchen and living room while taking in the outdoor views. This recently updated home includes a sparkling pool, large well-lit patio areas for outdoor fun or relaxation. Ample two car garage, central AC, and solar, underscoring the home's blend of luxury and sustainability. Enjoy the benefits of green features and energy-efficient living in this exceptional Carmel Valley residence.
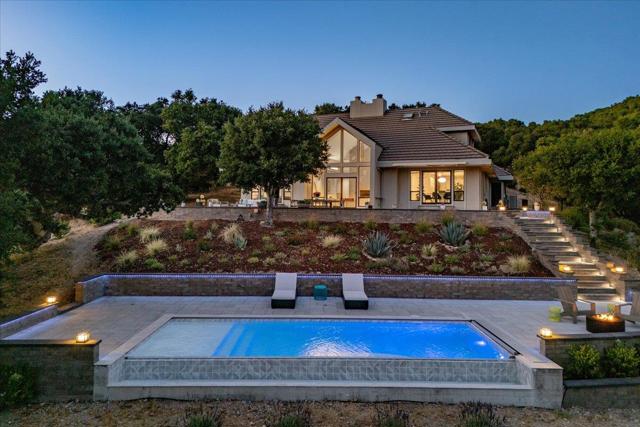
Agoura Hills, CA 91301
6167
sqft5
Baths4
Beds VIEWS, STYLE & LOCATION! Nestled on over an acre in a private gated Agoura Hills community, this modern farmhouse blends luxury living with the serenity of the surrounding hills and breathtaking views of Ladyface Mountain. With a private entrance to the scenic Paramount Ranch hiking trails, this home offers the best of Agoura’s nature, privacy, and convenience. The light-filled main living spaces feature refinished floors, freshly painted cabinetry with new hardware, and thoughtfully updated finishes throughout. The kitchen combines charm and function with new quartz countertops, stylish tile backsplash, open shelving, upgraded lighting, and Waterstone fixtures including a farmhouse sink and pot filler. Perfect for entertaining, the open-concept living room and dining area flow effortlessly into the outdoor spaces. Three bathrooms on the main level were completely remodeled, each designed with high-end materials and modern comforts — including Bluetooth ceiling speakers and Jacuzzi tubs for a spa-like experience. The top-floor primary suite is a peaceful retreat with beamed ceilings, ample natural light, character and charm, and a private balcony overlooking the backyard and mountain views. The ensuite features a soaking tub, large tiled shower with a window, steam room, and a spacious walk-in closet fit for a dream wardrobe. The lower level offers exceptional versatility, featuring a professional recording studio and sound booth — ideal for music, podcasting, or creative production — along with an additional bedroom or office. A separate one-bedroom guest suite with its own living room and bath provides flexible space for guests or multi-generational living. Outdoor living is equally impressive. Enjoy a wraparound farmhouse porch, gazebo, and multiple patios designed for indoor/outdoor living. The backyard includes a built-in BBQ, pizza oven, treehouse, trampoline, and play area — perfect for relaxing in the California sunshine or entertaining under the stars. With its stunning views, updated interiors, private trail access, and endless charm, this home is a one-of-a-kind Agoura Hills haven at its FINEst!

San Francisco, CA 94121
2890
sqft4
Baths4
Beds One-of-a-kind! Extra-Wide House with City-granted Sideyard! - Timeless, Sophisticated and Elegant, 494 46th Avenue is a magnificent masterpiece of modern luxury - a one-of-a-kind, fully detached residence showcasing an extensive renovation that redefines refined living. Behind its classic faade, a bright and airy interior unfolds with high ceilings, expansive windows, and an open flow designed for effortless comfort and entertaining. Every finish has been meticulously selected from custom millwork and designer lighting to a chef's kitchen and spa-inspired baths reflecting craftsmanship and attention to detail at every turn. Adding to its distinction, the property enjoys a full-size side yard with a City-granted right of exclusive use, offering exceptional outdoor space and privacy rarely found in San Francisco. Perfectly positioned just moments from Lands End, Ocean Beach, and Golden Gate Park, this remarkable home embodies timeless architecture, sophisticated design, and an unparalleled lifestyle on the city's western edge.

Pasadena, CA 91105
2464
sqft3
Baths4
Beds Welcome to your effortlessly cool Mid-Century modern in Pasadena's San Rafael Heights. Meticulously updated, artfully landscaped, and set on a quiet, tree-lined street in one of the city's most coveted neighborhoods, 1025 Nithsdale Rd checks all the boxes. Before you enter, standout curb appeal serves as a fitting prelude to the beauty that awaits within. Once inside, open living spaces flow together effortlessly, sumptuous natural materials are showcased throughout, and an abundance of windows and skylights fill the home with warm, radiant light. Among the many highlights, the kitchen may prove to be your favorite. Style and function are perfectly paired in this stunning display of MCM design. With custom walnut cabinetry, sleek granite counters, top-tier appliances, and sliding glass doors to the front patio, all that's missing is a simmering bolognese and your favorite Coltrane album setting the mood. In the living room, a wall of windows opens to a large entertaining patio, creating a seamless indoor-outdoor experience. All three bedrooms are spacious and light-filled. The west wing hosts two ensuites, including the primary suite, complete with a walk-in closet and a spa-inspired bath. Outside, an expansive backyard welcomes everything from pool parties to outdoor brunches to peaceful reverie. A detached studio overlooks the sparkling pool and provides a welcoming yoga, art, or meditation space, while a large, finished garage offers additional flexible use. Refined, intentional, and quietly beautiful, 1025 Nithsdale offers MCM design at its most livable.

San Dimas, CA 91773
0
sqft0
Baths0
Beds Bulk Sale Offering – 17 Commercial Condominiums With Optional 4–5 Unit Contiguous Owner-User Packages (Up to ±2,800 SF) We are pleased to introduce a unique, flexible, and highly desirable commercial investment opportunity at Plaza Del Rancho, located at 425 W Bonita Avenue, San Dimas, CA 91773. In addition to the full 17-unit bulk sale, the owner is now open to offering 4–5 unit contiguous office packages—ideal for owner-users, medical/dental practices, law firms, financial services, therapy clinics, or any professional office needing larger customizable space. Investment Overview This rare portfolio consists of 17 individually parceled commercial condo units, all within the well-known and well-maintained Plaza Del Rancho professional building. San Dimas is currently experiencing meaningful growth with the development of the new Gold Line (L Line) Station, expected to significantly increase future tenant demand, accessibility, and long-term property appreciation. The property benefits from long-term ownership, consistent maintenance, and prudent management of operational expenses. The owner has kept rents at reasonable market levels, sustaining tenant stability and producing predictable cash flow. The Plaza Del Rancho building has been meticulously maintained by the current owner, who has ensured that all necessary repairs have been completed to keep the building in great condition. The owner has also managed building expenses effectively, keeping them to a minimum while setting rental rates at market-reasonable levels. This strategic approach helps to optimize profitability and ensures that the units remain competitive in the market. Highlights 17-unit bulk sale or 4–5 unit packaged sales for owner-user buyers Contiguous suite combinations from ±2,249 to ±2,355 SF, plus a standalone 2,311 SF unit (#110) Prime location near future Gold Line rail station Well-maintained building with decades of consistent care Suitable for medical, professional services, or multi-suite collaboration models Summary This offering provides unmatched flexibility—whether an investor wants to acquire the entire stabilized office portfolio or an owner-user seeks a scalable footprint in a premier San Dimas location. With units ranging from ±446 SF to ±2,311 SF and contiguous packages up to ±2,355 SF, the Plaza Del Rancho building meets a wide range of user needs.
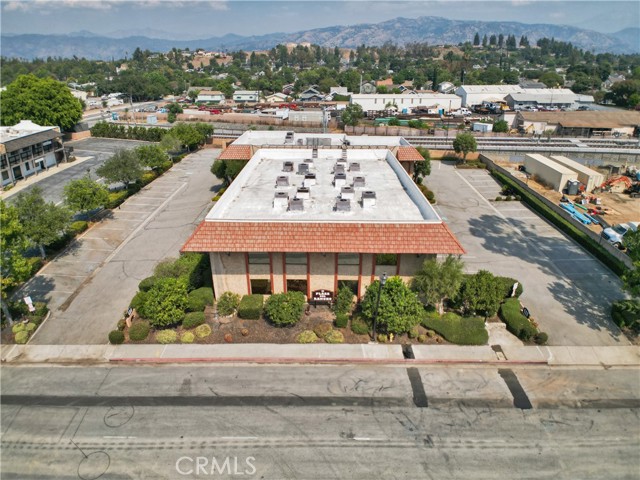
La Quinta, CA 92253
3253
sqft5
Baths4
Beds Set on a coveted end lot bordered by a lush greenbelt, this exceptional residence offers remarkable privacy and sweeping desert beauty from nearly every angle. Thoughtfully positioned to capture lake views, the 5th green, and the 6th fairway of the Rees Jones designed course. The home is further framed by dramatic vistas of the Santa Rosa and Coral Mountains, visible from both the courtyard and the backyard. The outdoor living spaces are truly special. A private courtyard welcomes you with a cozy fire pit that is perfect for evenings under the stars while the backyard is designed for both relaxation and play, featuring a personal putting green and serene golf course views that stretch into the distance. The expansive open space creates a quiet backdrop, reinforcing the home's relaxed, resort-style atmosphere. Inside, the 4-bed, 5-bath home is designer furnished, blending comfort with refined style. Wood-look ceramic tile flooring runs throughout the main living areas, adding warmth and continuity to the interior spaces. The great room is anchored by a striking stacked-stone fireplace, creating a natural focal point and an inviting atmosphere for entertaining or quiet nights in. Every detail has been curated to complement the home's surroundings, allowing the outdoor views to take center stage while maintaining a sophisticated, modern feel inside. This is a rare opportunity to own a private, view-oriented retreat where indoor and outdoor living come together seamlessly. Come live the life you've always imagined.

Escondido, CA 92025
3210
sqft3
Baths4
Beds In the heart of San Pasqual Valley, where rolling hills meet storied land, a new chapter is being written. This custom estate, set on over eight acres of virgin terrain beside the historic Bandy Canyon Ranch, offers more than a home—it offers a legacy. Designed for those who seek both refinement and connection to nature, the residence welcomes equestrian pursuits, artistic expression, and elegant living. With completion anticipated in Spring 2026, there remains time to shape its story with your own vision. There is time to select the final fit and finish if you act in the next 30-45 days. (Photo's Renderings) Call agent for showings.
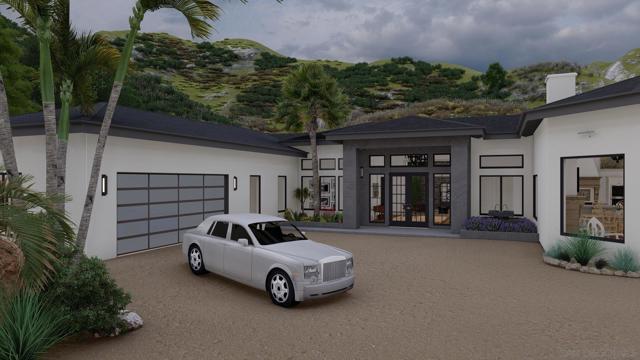
Page 0 of 0




