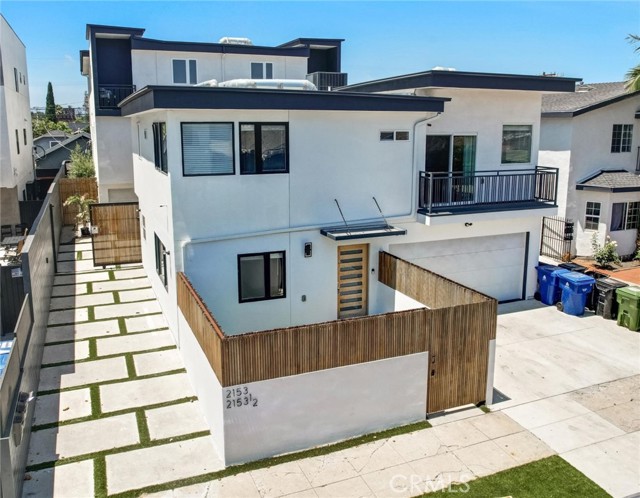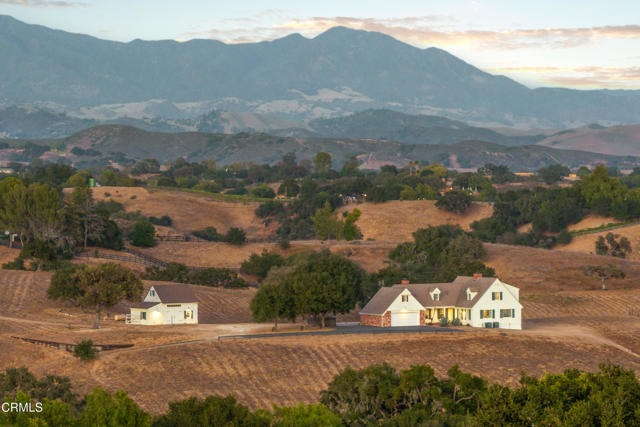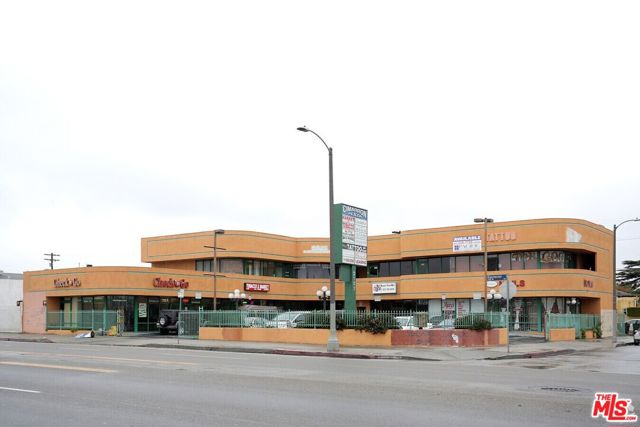search properties
Form submitted successfully!
You are missing required fields.
Dynamic Error Description
There was an error processing this form.
San Diego, CA 92128
$2,880,000
5748
sqft4
Baths4
Beds Nestled within an exclusive private gated cul-de-sac of only six custom estates, this exceptional Rancho Bernardo residence offers rare privacy, scale, and unobstructed panoramic golf course and mountain views. Spanning over 5,700 square feet, this custom-built estate is thoughtfully designed for both grand entertaining and comfortable everyday living. The home features 4 bedrooms and 3.5 bathrooms, including a main-level primary suite ideal for long-term comfort and accessibility. A dramatic grand entry with soaring ceilings and a striking circular staircase sets the tone for refined living. The gourmet kitchen is appointed with custom cabinetry and generous workspace, seamlessly connecting to expansive living and family rooms with built-ins. Additional highlights include a dedicated executive office on the first floor and a spacious upper-level loft/game room, offering flexibility for work, recreation, or multigenerational living. Significant recent upgrades include new roof tiles (2023), a new water heater (2023), and a fully owned 71-panel solar system (2023), providing energy efficiency without compromising luxury. The resort-style backyard is a true retreat, featuring a custom infinity-edge PebbleTec pool positioned to capture breathtaking golf course and mountain views, ideal for relaxing or entertaining. Rarely does a property of this size, privacy, and view orientation become available in such an intimate gated enclave. A unique opportunity to own a timeless estate in one of Rancho Bernardos most coveted locations. Nestled within an exclusive private gated cul-de-sac of only six custom estates, this exceptional Rancho Bernardo residence offers rare privacy, scale, and unobstructed panoramic golf course and mountain views. Spanning over 5,700 square feet, this custom-built estate is thoughtfully designed for both grand entertaining and comfortable everyday living. The home features 4 bedrooms and 3.5 bathrooms, including a main-level primary suite ideal for long-term comfort and accessibility. A dramatic grand entry with soaring ceilings and a striking circular staircase sets the tone for refined living. The gourmet kitchen is appointed with custom cabinetry and generous workspace, seamlessly connecting to expansive living and family rooms with built-ins. Additional highlights include a dedicated executive office on the first floor and a spacious upper-level loft/game room, offering flexibility for work, recreation, or multigenerational living. Significant recent upgrades include new roof tiles (2023), a new water heater (2023), and a fully owned 71-panel solar system (2023), providing energy efficiency without compromising luxury. The resort-style backyard is a true retreat, featuring a custom infinity-edge PebbleTec pool positioned to capture breathtaking golf course and mountain views, ideal for relaxing or entertaining. Rarely does a property of this size, privacy, and view orientation become available in such an intimate gated enclave. A unique opportunity to own a timeless estate in one of Rancho Bernardos most coveted locations.

Irvine, CA 92618
3838
sqft5
Baths5
Beds Welcome to 262 Sora where spectacular Great Park Views await! This beautiful 5 Bedroom, 4.5 Bathroom Lennar Carina Luxury home sits on one of the most coveted lots in all of Great Park! And Most Desirable floorplan, Plan 3 with largest floor plan in Luna Park. This new two-story home is designed to simplify modern lifestyles. Off the entry is a bedroom with an en-suite bathroom, leading to an open-concept living area with convenient outdoor access to the California Room, perfect for everyday entertaining and multitasking. On the second floor, a loft with access to a deck is easily reached from four upstairs bedrooms, including the luxurious owner’s suite with a private bathroom and generous walk-in closet. The beautiful master suite features its own big windows overlooking the backyard and providing amazing elevated panoramic views. Great Park offers amenities for those looking for an active lifestyle which includes more than 500 acres of park space have been completed, with approximately 300 additional acres in progress! Lots of trail's loop and 8 club centers with pools, spas, BBQ’s, play areas, sport courts, Pets Park and abundant space to entertain. Your home is a private haven just minutes from everyday conveniences and affords an uncommon standard of excellence due to the superior design and quality craftsmanship that Carina is known for. Spectacular Home! Come see this one in person! MUST SEE!

Pasadena, CA 91106
2326
sqft3
Baths4
Beds A grand, walled entry framed by traditional pillars creates a rare sense of arrival—an old Pasadena touch that anchors the property in the city’s architectural legacy. Tucked behind this timeless approach, this single-story traditional home sits on a generous lot in one of Pasadena’s most sought-after neighborhoods, conveniently close to Caltech, The Huntington Library, Lake Avenue shopping, and Old Town Pasadena. Inside, large windows fill the home with natural light, highlighting wood floors and a welcoming living room with a cozy fireplace. The kitchen features classic tile counters and flooring with an adjacent dining area for easy everyday living and entertaining. A spacious primary suite offers French doors to the backyard and an elegant bath with a soaking tub and dual sinks/vanities. Private front and rear yards with lush, mature landscaping provide a peaceful retreat. A rare opportunity in an exceptional location—ready for your personal touches.

Rowland Heights, CA 91748
8840
sqft9
Baths9
Beds This extensively expanded residence offers a rare opportunity to own a truly unique property in the Rowland Heights area. Originally built as a 3-bedroom, 2.5-bath home with 1,953 sq ft of living space, the property was substantially expanded with permits, with construction completed in late 2017 and 2018. The home now features a total of 9 bedrooms and 8.5 bathrooms, including 6 suites, providing exceptional flexibility for large or multi-generational households, extended family living, or other specialized residential needs. A significant portion of the households nearly 80% of the house was newly constructed during the expansion, offering a more modern layout and systems compared to the original structure. The property stands out for its generous overall size, which is uncommon in the surrounding neighborhood, and benefits from enhanced privacy with no neighboring home on one side. The front yard has been thoughtfully improved to accommodate ample parking, addressing a common concern for larger households while maintaining privacy. Additional features include a 3-car garage and four separate air conditioning units, allowing for efficient climate control throughout the home. At the current offering price, the property presents a compelling value on a price-per-square-foot basis, significantly lower than many nearby alternatives and even comparable to condominium pricing, making it an attractive option for buyers seeking space, functionality, and long-term value that would be difficult to replicate with new construction today. The home is situated in a peaceful and quiet residential setting, offering a calm and harmonious living environment. Despite its tranquil surroundings, the property enjoys convenient access to daily necessities, including schools, restaurants, and local markets. Commuters will appreciate the easy access to both the 57 and 60 freeways, making travel to surrounding areas efficient and convenient. The property is also equipped with a solar system, providing energy efficiency and potential long-term utility savings. Some bedrooms and balcony areas offer pleasant views, adding to the overall sense of openness and comfort. If these features align with what you are looking for, this is a rare opportunity to see a property of this size and configuration. Schedule a private showing to experience the home in person.

Rosemead, CA 91770
0
sqft0
Baths0
Beds Prime commercial property on Garvey Ave, a versatile property with excellent visibility and high traffic exposure. Zoned for multiple commercial uses, ideal for a wide range of businesses, including: ~Restaurant, Cafe, bakery, or take out food service (buyer to verity with city) ~Medical or dental office ~Professional services (law, accounting, insurance, real estate) ~Retail shop or boutique ~Educational or tutoring center ~Studio or creative workspace The interior features flexible room dividers that can easily be removed to create an open, spacious layout tailored to your business needs. Equipped with restrooms, a two-car garage, and additional parking spaces, the property ensures convenience for both staff and customers. Situated in a central Rosemead location with excellent access to freeways and surrounding communities, offers endless potential for entrepreneurs, investors and business owners looking to establish or expand theirs presence in the San Gabriel Valley.

Los Angeles, CA 90016
0
sqft0
Baths0
Beds ***PRIVATE COMPOUND*** ***PRIVATE GATED DRIVEWAY*** ***PRIVATE BACKYARDS*** This is an excellent opportunity for an investor or an owner occupied wanting to live in one of the units. This ONE OF A KIND spectacular triplex featuring 3 townhouse, offers a perfect blend of modern luxury and convenience. Almost new 2020 Construction in Mid City. The front 2 story single family home with 2 Car attached garage and rear 3 story 2 units with 2 car attached garages each with direct access to the interior from all 3 units. The rear units could be 5br 5ba or 4br + Office. All units have central Air condition, central heating, and their own laundry. Each bedroom in all three units have their own attached bathrooms. All units comes with stainless steel refrigerator, stove, dish washer, microwave hood and washer and dryer. The rear units have private back yards with outdoor furniture and direct access from 1st floor bedroom/office/Den. All units are separately metered for water, gas and electricity. The property is well priced for the location. The property is located with in 3 miles of Culver City Art's District, Whole Foods , metro rail, many near by restaurants and not far from DTLA. THIS IS A NON RENT CONTROL BUILDING. Don't miss out on this exceptional opportunity to live/invest in this modern, luxurious triplex in one of the most sought-after areas!

Coronado, CA 92118
2300
sqft4
Baths3
Beds Welcome to 240 B Avenue, where sophisticated design meets comfortable Coronado living. Recently built in 2016 and being sold by its original owners, this Coastal Craftsman home is one of the last Tony Faletta builds, making it the end result of 25+ years of build/design iterations. This exquisite 4BD/3BA home spans 2300 square feet, offering a bright and airy atmosphere accentuated by 9-foot ceilings and ample recessed LED lighting throughout. Step inside to discover a spacious layout featuring engineered hardwood walnut floors and a balanced blend of modern amenities. Three en-suite bedrooms each offer a private sanctuary, and the 250sqft finished attic is an optional 4th bedroom with a walk-out outdoor deck and captivating city views! The living area boasts a wood/gas fireplace, perfect for cozy evenings, and the wainscoting and built-in shelving adds style and functionality. The kitchen is a chef's dream, featuring an Italian 5-burner gas range and oven, complemented by a brand new large stainless steel fridge. Enjoy the ease of a central vacuum system, air conditioning, and a dedicated laundry room. The fully-finished basement offers abundant space for entertainment or relaxation. Step outside through French doors onto the large custom brick porch and patio, equipped with gas line, ideal for alfresco dining and gatherings. And when it’s time to hit the town, there’s no need to start the car! Restaurants, shops, the Ferry Landing, Tidelands Park and more are steps away! 240 B is is the Coronado dream home that you have been waiting for!

Santa Ynez, CA 93460
3740
sqft4
Baths3
Beds Set on 20.23+/- acres in the gated Rancho Ynecita community, this classic Farmhouse offers sweeping panoramic views of the Santa Ynez Valley along with timeless country character and thoughtful modern updates.The 3,740+/- sq ft residence features 3 bedrooms, 4 full baths, and a flexible layout designed for both comfort and creativity. A finished 1,000+/- sq ft basement expands the living potential, perfect for recreation, hobbies, or guest quarters. The primary suite includes a private office for work flexibility or furnish as a sitting room for your own personal sanctuary. Attached is an adjacent large finished room, ready to be the dream walk-in closet, gym or second home office. The formal living room is filled with abundant natural light and centers on a beautiful wood-burning fireplace, while the family room offers its own fireplace and several French doors that open directly to the pool, showcasing sweeping views of oak-studded hills and rolling countryside. Recent updates include new carpeting in the office and staircase, updated shower fixtures, a new water heater, indoor/outdoor carpeting in the basement, and grading and drainage improvements.Outdoors, the property is equally compelling. Enjoy an 8-foot deep pool for relaxing or entertaining, a chip-sealed driveway and motor court, and beautifully maintained oak trees, carefully trimmed and laced over the past five years. A separate barn with a finished interior provides versatile space for farm equipment, a workshop, or creative pursuits, with an adjacent storage room ideal for gardening tools.If you are looking to build a larger home consider the elevated hilltop vacant site that is ready for your dream home. Zoned AG-I-20, the property offers agricultural and equestrian possibilities, while its location places it within the desirable Los Olivos Elementary and Santa Ynez Valley Union High School Districts.Whether as a full-time residence or weekend retreat, this hilltop Farmhouse offers space, views, and opportunity, ready to become your private sanctuary in the heart of Santa Ynez Valley Wine Country.

Page 0 of 0





