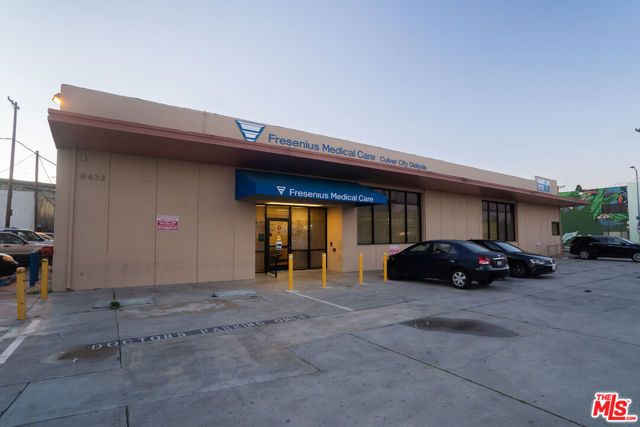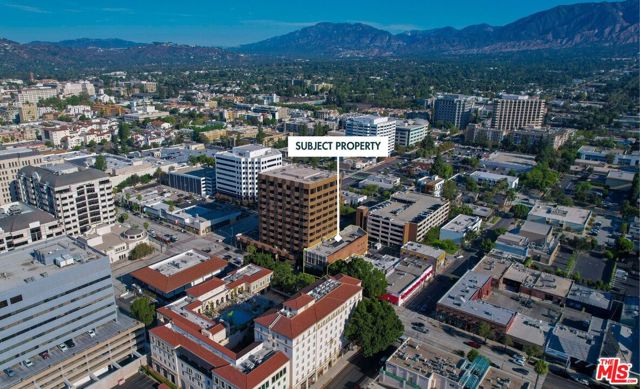search properties
Form submitted successfully!
You are missing required fields.
Dynamic Error Description
There was an error processing this form.
Laguna Beach, CA 92651
$13,500,000
4376
sqft3
Baths6
Beds A Legacy Awaits at 100 Vista Del Sol, where a timeless mid-century modern home rises above one of the most breathtaking viewpoints in all of Orange County. Positioned in prestigious Three Arch Bay, the residence captures sweeping ocean panoramas that span the Laguna Beach coastline to Palos Verdes, sweep across Catalina Island, and extend south toward San Diego—all framed by iconic mid-century lines and expansive walls of glass. The single-level main living spaces showcase these views from the living room, kitchen, and primary suite, creating a daily connection to the ocean that few properties can offer. Thoughtfully maintained and ready for refined customization, the home presents a rare opportunity to elevate original mid-century architecture without sacrificing its irreplaceable setting. Complementing the main level is a dramatic indoor pool with a retractable roof, generous ocean-facing decks for entertaining, and an upper bonus living area ideal for guests or a private studio retreat. With a substantial 3 car garage and ample driveway space, the property supports both everyday living and special gatherings with ease. Set behind the gates of Three Arch Bay, residents enjoy exclusive access to a private beach, exceptional security, and close proximity to both Laguna Village and the coastal amenities of Monarch Beach and Dana Point Harbor. For those seeking a coastal estate defined by perspective, privacy, and timeless architecture, this rare offering stands in a class of its own.

Newport Beach, CA 92660
7924
sqft7
Baths5
Beds A Rare Architectural Statement in the Port Streets. Quietly commanding in one of Newport Beach’s most coveted neighborhoods, this reimagined contemporary estate has undergone a comprehensive, whole-home remodel, elevating nearly 7,924 square feet through thoughtful design, precision craftsmanship, and elevated material selections. Natural light moves effortlessly throughout the home, anchored by custom-crafted wide-plank white oak flooring, soaring ceilings, and a dramatic three-story glass stairwell crowned with a bespoke chandelier. Walls, plaster, lighting, kitchens, and baths have all been meticulously redesigned, resulting in interiors that feel refined, cohesive, and timeless rather than trend-driven. The chef’s kitchen is sculptural yet highly functional, appointed with Viking appliances, expansive stone surfaces, and sleek custom cabinetry. Accordion glass doors open to newly designed outdoor spaces, where Garden Studio–designed landscaping and completed pool engineering allow the next owner to finalize a resort-style setting tailored to their vision. The 2,500-square-foot lower level is immersive and unexpected, offering a glass-enclosed gym, executive office, multipurpose or playroom, and a fully upgraded private home theater with new equipment, custom velvet seating included, stadium tiers, and a performance stage. A two-story exterior fountain adds a dramatic architectural element and a sense of arrival. Upstairs, four en-suite bedrooms provide privacy and volume, including one with a hidden “secret room.” The primary suite is a private retreat with fireplace, deck, custom built-ins, and a fully reimagined spa-inspired bath featuring a steam shower, oversized soaking tub, and a customized walk-in closet with illuminated rods. Additional enhancements include whole-house reverse osmosis water filtration, advanced air purification, a comprehensive security system, and a generator, reinforcing the home’s focus on comfort, wellness, and modern resilience. Set on a 9,222-square-foot lot in the Port Streets, this home offers something rarely available: true scale, fresh design, and immediate livability. No other current offering in the neighborhood or Newport Beach combines this square footage, condition, and value. This is not a renovation for resale. It is a considered architectural reset, designed to be lived in, experienced, and remembered.
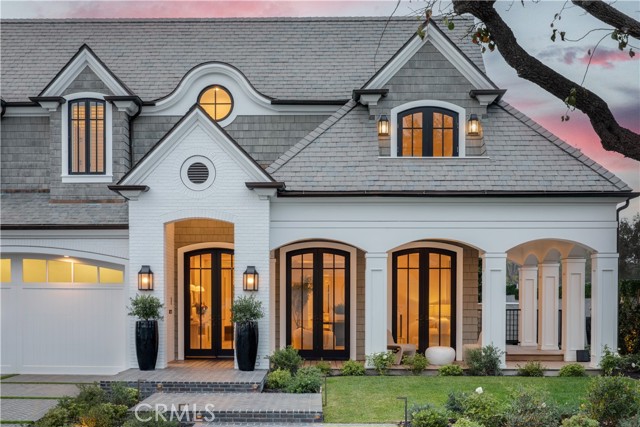
Dana Point, CA 92629
3500
sqft4
Baths4
Beds MORE PHOTOS COMING THIS WEEKEND || Prominently positioned in guard-gated Monarch Bay, this single-level coastal residence captures striking ocean, whitewater, sand, Headlands, and Ritz-Carlton views from its main living space. Nearly completely redesigned within the last five years, the home spans approximately 3,500 square feet and blends clean architectural lines with a warm, soft-contemporary aesthetic designed for elevated yet comfortable living. A beautiful entry atrium leads into an open great room filled with natural light and thoughtfully connected to the outdoors at multiple points. Smooth-coat walls, clean detailing, and carefully selected materials reinforce the home’s refined, contemporary feel throughout. The kitchen is outfitted with Miele appliances and integrates seamlessly with the living and dining areas, making it equally well suited for everyday living and larger-scale entertaining. The true centerpiece of the home is the dramatic living room, featuring soaring 12-foot ceilings, expansive Fleetwood windows and doors, oversized sliders oriented to the ocean views, an 8-foot glass fireplace, and a built-in wet bar. The open layout was intentionally designed to maximize light, flow, and indoor-outdoor living through versatile, interconnected spaces. The property has been thoughtfully upgraded with integrated wiring for cameras and speakers throughout, supporting modern living without compromising the home’s clean aesthetic. Outdoors, newly completed pool, spa, hardscape, softscape, water features, and a putting green create a private, resort-style setting. New roof installed in 2025. A beautifully landscaped entry courtyard, mature olive tree, and curated outdoor lighting further elevate the arrival experience. Monarch Bay residents enjoy exclusive access to the Monarch Bay Private Beach Club, operated by the Waldorf Astoria Monarch Beach, offering beach chair service, dining, bar, and events, along with newly added tennis, pickleball, and playground amenities. With a prime location among five-star resorts, year-round golf, and world-class beaches, exceptional coastal views from its primary living space, and refined single-level design, this is premier Monarch Bay living within one of Southern California’s most sought-after guard-gated communities, and only one hour from both Los Angeles and San Diego.
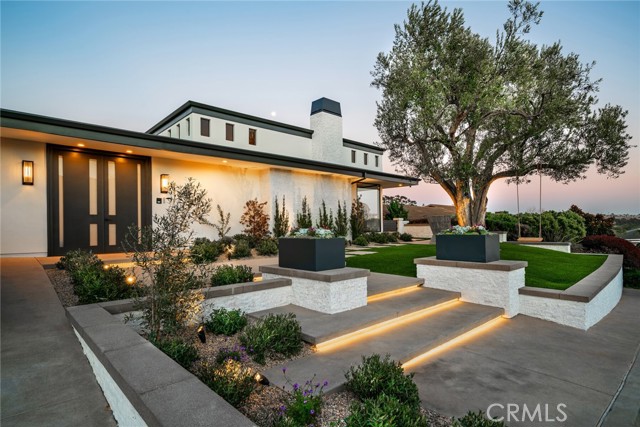
Los Angeles, CA 90077
10868
sqft16
Baths11
Beds "Casa Contenta" FIRST TIME ON THE MARKET IN THREE QUARTERS OF A CENTURY. Situated on nearly two acres, "mostly usable" (three legal lots) in prime lower Bel Air, this distinguished championship tennis court estate is privately positioned behind gates and located up a city-block-long private driveway. The property offers total seclusion, with expansive views of the esteemed Bel Air Country Club Golf Course, overlooking the 15th green. This championship tennis court estate features a circular motor court, swimmer's pool, screening room, two guest houses, and a staff wing all of the attributes of a proper world-class estate. With a reputation that precedes it, this Casa Contenta has hosted royalty, presidents, politicians, and notables for decades. Built with exceptional attention to detail and scale, the estate truly epitomizes classic Bel Air Regency architecture while providing a remarkable opportunity to reimagine. The main residence, spanning just under 8,200 square feet, offers a grand formal living room, library, magnificent dining room adorned with marble floors, a gourmet chef's kitchen with a butler's pantry, second-story den with a bar, and nine bedrooms. Separately tucked away is a two-bedroom guest house on the upper level and a stately ballroom on the lower level once home to lavish gatherings and screenings totaling just over 2,700 square feet of additional living space. An additional guest house and greenhouse are framed by lush greenery. The park-like grounds include an expansive patio with a barbecue, impeccable brick-lined pathways, and abundant floral displays.

Malibu, CA 90265
3409
sqft5
Baths4
Beds This picture-perfect, East Coast-style oceanfront estate in the prestigious guard-gated Malibu Cove Colony offers large, light-filled rooms and an impeccable floor plan designed for both comfort and elegance. A true turnkey residence, it blends timeless Cape Cod charm with the ease of Malibu beach living. Featuring 4 spacious bedrooms | 5 bathrooms, nearly every room captures panoramic Pacific Ocean views. Interiors are fully furnished with designer-selected pieces, curated artwork, and high-end finishes. Expansive glass doors create seamless indoor-outdoor living, opening to sun-drenched decks and direct beach access. Recently renovated by a renowned Los Angeles construction team, with interiors by celebrated design firm Brown Design, every detail has been elevated to the highest standard. Located within one of Malibu's most coveted 24/7 guard-gated enclaves, this rare offering combines privacy, security, and the ultimate in turnkey coastal luxury.
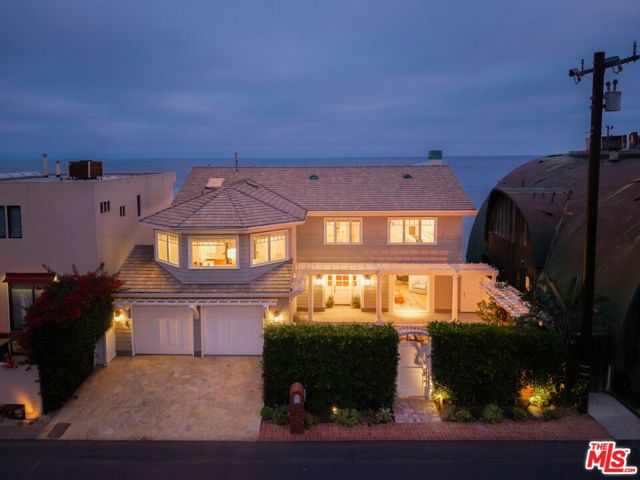
Beverly Hills, CA 90210
6853
sqft5
Baths4
Beds Nestled in the exclusive 24-hour guard-gated enclave of The Summit above Beverly Hills, the magnificent Contemporary Villa offers the ultimate in privacy, luxury, and serenity, all just minutes from the vibrant heart of Beverly Hills and Studio City. Situated atop a small knoll at the end of a peaceful cul-de-sac on a premier corner lot, the graceful estate features spectacular city, canyon, and mountain views, providing a sense of tranquility, charm, comfort, and privacy in one of Los Angeles' most exclusive enclaves. This timeless estate spans just under 7,000 sq.ft. on an approx. 16,216 sq.ft. lot, perfectly blending modern luxury with classic architectural detail. A grand arched entry with intricate textured glass and palm frond sculpted iron double front doors open to a formal foyer with travertine floors and a sweeping curved staircase, setting the tone for the sophistication found throughout. The formal living room impresses with soaring two-story ceilings, a stately fireplace, built-in granite bar, and walls of arched windows and glass doors that flood the space with natural light and open to the backyard oasis. Every ceiling is sculptural. Heated floors in both the living room and gourmet kitchen add comfort and refinement. Art lovers will appreciate the abundant wall space and thoughtful niches throughout the home, perfect for displaying a curated collection. The large formal dining room features a long built-in buffet with cabinetry, and matching arched ceiling, ideal for elegant entertaining. The chef's kitchen featuring two clear-span curved glass windows is equipped with professional-grade appliances, a large granite center island, and an adjoining breakfast room that seamlessly flows into the inviting family room. A powder room, guest bedroom and bathroom, media/screening room, and laundry room complete the lower level. Upstairs, two spacious guest or family bedrooms each offer ensuite baths, while the expansive primary suite is a true sanctuary, complete with private balconies overlooking breathtaking vistas, massive dual custom walk-in closets, and a marble-clad bath featuring dual vanities and commodes, a soaking tub, separate steam shower, and an adjoining gym. The resort-like backyard is an entertainer's dream, with generous patio space surrounding the pool and spa, tropical-inspired landscaping, and grass area, all set against the dramatic backdrop of panoramic views. A three-car attached garage provides ample space for vehicles and storage. Offering an exceptional lifestyle in a secure, sought-after community, this remarkable estate embodies peaceful, private living with effortless access to all the best of Beverly Hills and beyond.
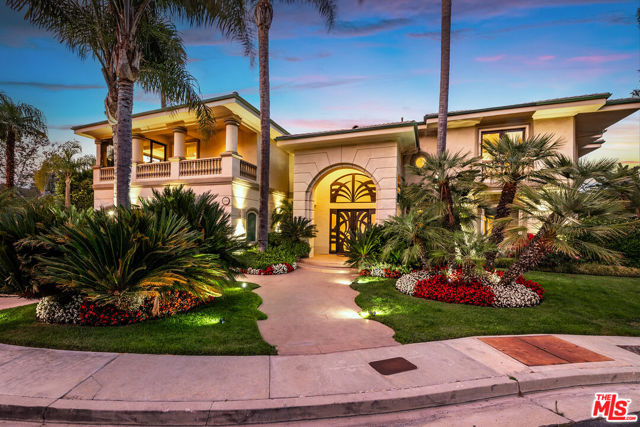
Laguna Beach, CA 92651
3845
sqft5
Baths4
Beds Sited at the very end of North Portola, this custom home sits at the end of a shared drive which leads to a large privately gated paver-lined motor-court. A large steel and glass entry door opens towards the ocean, offering a substantial view of The Pacific upon entry. A great room with soaring ceilings is lined with bleached oak flooring across the open concept living spaces with some of the very best views in Lower Three Arch Bay from nearly everywhere in the home. A chefs kitchen offers an oversized kitchen island with large built-in breakfast area, natural stone countertops, a stainless steel appliance suite with six burner stove, a walk-in pantry, an ice maker, and dramatic vistas up the coastline. Two of the four bedroom suites are on the main level, each offering a private bathroom. One of the two offers ocean views and separate access from a private patio with waterfall fountain. Two additional bedrooms are located on the second level, each accessed by separate private stairways. The primary suite includes a view terrace as well as a spa-like bathroom with a freestanding soaking tub illuminated by an overhead skylight, a walk-in shower, and a large walk-in closet. A secondary private suite accessed by a window-lined architectural stairway offers two separate terraces, including one with ocean views, as well as a walk-in closet. A Pebbletec pool & spa with limestone tiled pool deck on the view-side of the home offers outstanding sun exposure and has unmatched views of the Laguna Beach Coastline, Catalina Island, year-round sunsets, and beyond.

Page 0 of 0


