search properties
Form submitted successfully!
You are missing required fields.
Dynamic Error Description
There was an error processing this form.
Corona del Mar, CA 92625
$13,475,000
3312
sqft4
Baths3
Beds Perched on the front row of Corona del Mar’s coveted Irvine Terrace, 1535 Dolphin Terrace commands some of the most captivating views in all of Orange County. With an unmatched vantage point overlooking the mouth of the Newport Jetty, Harbor, Balboa Island, Catalina Island, and the sparkling Pacific and beyond, this property offers a front-row seat to the region’s most iconic sights—including nightly city lights, Fourth of July fireworks, and the world-famous Christmas Boat Parade. Ideally positioned across from the Newport Beach Country Club and moments from Fashion Island, Balboa Island, and the CDM Village, this single-level home offers both comfort and convenience in one of the coast’s most desirable neighborhoods. Inside, walls of glass frame the panoramic vistas from the great room, kitchen, and primary suite. The open-concept layout is perfect for entertaining, with a glass-enclosed dining area and expansive terrace for al fresco gatherings year-round. The resort-style backyard features an infinity-edge pool and elevated viewing terrace, ideal for watching boats glide through the channel by day and enjoying glowing sunsets and city lights by night. The primary suite includes a cozy fireplace and a spa-like bathroom with ocean-facing soaking tub, double vanities, and a walk-in shower. Whether you’re looking to move right in, renovate, or build your dream home, this is a rare opportunity to own one of CDM’s most iconic view properties in an unbeatable location.
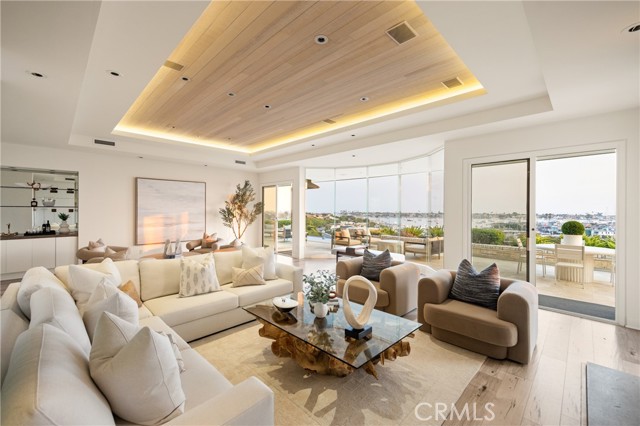
Santa Monica, CA 90402
5873
sqft5
Baths5
Beds An exceptional value in coveted Santa Monica Canyonthis enchanting hacienda offers the sophistication and scale of estates far beyond its price point. Just moments from the Pacific, the property blends authentic Spanish architecture with effortless California luxury.The main home features soaring ceilings, exposed wood beams, and floor-to-ceiling windows that flood the open living spaces with natural light. A versatile mezzanine and hidden meditation area add dimension and serenity, while the primary suite enjoys a walk-in closet, spa bath, and private outdoor garden. Two additional bedrooms share a generous Jack-and-Jill bath.A remarkable piece of Hollywood history, the original Leo Carrillo barn has been reimagined as a two-story guest house, complete with a one-bedroom suite, office, and den below, and a studio apartment with kitchenette and private deck above.Set on nearly an acre of lush, gated grounds, this verdant retreat includes mature landscaping, a thriving vegetable garden, and a greenhouse for year-round farm-to-table living. Already an extraordinary entertainers' estate, it also presents an exceptional opportunity for those seeking to elevate and personalize one of Santa Monica Canyon's most charming and iconic properties.
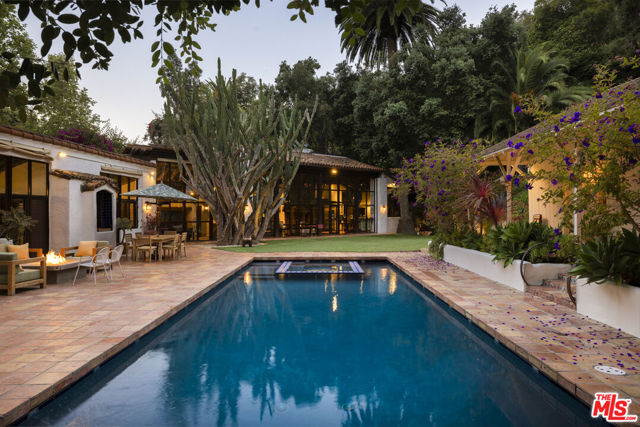
La Jolla, CA 92037
6919
sqft8
Baths7
Beds Perched on a premier site within La Jolla’s coveted Muirlands enclave, this newly built contemporary estate is an architectural study in elevation, light, and privacy. From its commanding position, the residence captures sweeping, uninterrupted views of the Pacific Ocean, rolling golf greens, and the city skyline, forming a dramatic backdrop that defines every living space. The home is composed around a highly intentional layout, balancing grand volume with refined intimacy. Seven private bedroom suites, each with its own spa like bath are thoughtfully distributed for discretion and flexibility, including dual primary suites on separate levels, ideal for buyers seeking both privacy and hosting versatility. A bespoke interior palette of custom materials and clean modern lines underscores the home’s architectural clarity. At its center, a chef’s kitchen appointed with Wolf and Sub-Zero anchors expansive living spaces wrapped in walls of glass, dissolving boundaries between interior and horizon. Designed for seamless living, the residence includes elevator access, dual laundry rooms, and a substantial multi-vehicle garage, all integrated without compromise to form or function. Outdoors, the property unfolds as a private coastal retreat, where an infinity edge pool, fire pit, and outdoor kitchen hover above the landscape, curated for elegant entertaining and complete seclusion. With additional guest and entertainment spaces and a setting of rare prominence, this is a globally relevant offering, an estate defined by bold architectural imagination, exceptional views, and the quiet confidence of true luxury. Opportunities of this distinction in the Muirlands are exceedingly rare.

Beverly Hills, CA 90210
5442
sqft5
Baths3
Beds Nestled within the prestigious gated enclave of Oak Pass Road in Beverly Hills, this 5,442-square-foot modern sanctuary embodies a rare synergy of architecture and nature. Positioned on a peaceful .32-acre lot, this 3-bedroom, 5-bathroom retreat offers a secluded haven with panoramic canyon and hillside vistas. Thoughtfully crafted with wood, stone, glass, and fire elements, each room welcomes the outdoors through expansive floor-to-ceiling glass, creating a zen-inspired atmosphere for ultimate relaxation.The home's L-shaped design and sculpted landscape enhance privacy, embracing the surrounding natural beauty. A dramatic two-story atrium fills the space with light and greenery, complemented by floating fire features and suspended gardens that deepen the sense of calm. Flowing seamlessly from the formal dining room, the open living area connects to an expansive kitchen with dual sided fireplace, that opens to the outdoor covered lounge area for effortless entertaining. The primary suite appears to float above a saltwater infinity pool, offering breathtaking views, while two guest suites rest under the canopy of a majestic 100-year-old oak tree.Terraces along the property reveal sweeping views of the private backyard and surrounding mountains, with an inviting spa and lounge area designed for alfresco dining and gatherings. A dedicated gym and wellness area, private studio/office, theater room, and an outdoor kitchen with a fire pit complete this residence, a true celebration of refined, tranquil living in an extraordinary setting.Oak Pass Road is an exclusive gated neighborhood in Beverly Hills Post Office situated west of North Beverly Park, with only 42 private residences offering unparalleled access to the shopping, dining and nightlife of Rodeo Drive and the iconic Beverly Hills Hotel. Simo Designs.
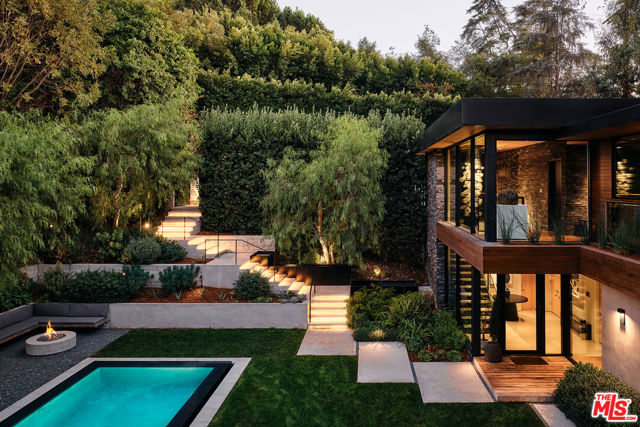
San Diego, CA 92173
0
sqft0
Baths0
Beds Vista Del Pacifico is a 61-unit seniors apartment complex situated on a 116,740 square foot lot in San Ysidro with 180 degree views of the Pacific Ocean, Tijuana and San Ysidro. The approximately 33,025 square feet of stucco and frame structures were built in 1978 and feature one story units. There are 40 gated parking spaces with a recently resurfaced parking lot. There are multiple storage areas, a large laundry room with 3 owned washers and 3 owned dryers as well as an onsite manager’s office and workshop. The onsite manager’s unit is a 3 Bedroom / 2 Bathroom unit with laundry hook ups and an enclosed patio. There are 6 additional buildings consisting of sixty, approximately 525 square foot 1 Bedroom / 1 Bathroom units with gas stoves and wall heaters. Half of the units have showers and half of the units have tub/shower enclosures. All roofs were replaced in 2014 along with new gutters and new drainage around the property. There are multiple cisterns on each building that collect rainwater at each structure which is used to irrigate the property. There is new fencing, landscaping, and signage. All units have their own patio areas. This is a turnkey asset for an investor. It is close to markets, trolley and bus transit, San Diego Public Library, and overlooks the San Ysidro Health Center. DO NOT WALK ON THE PROPERTY OR DISTURB TENANTS.

Paso Robles, CA 93446
0
sqft0
Baths0
Beds Paso Commons is situated within one of the only first-class business parks in San Luis Obispo County. It is strategically located with immediate access to Highways 46 and 101, providing major freeway access between Los Angeles, San Francisco and Central Valley. Prestigious corporate neighbors include Justin Winery (production campus), IQMS/Dassault Systems (North American headquarters), MGE Underground (headquarters) and San Antonio Winery (production facility).
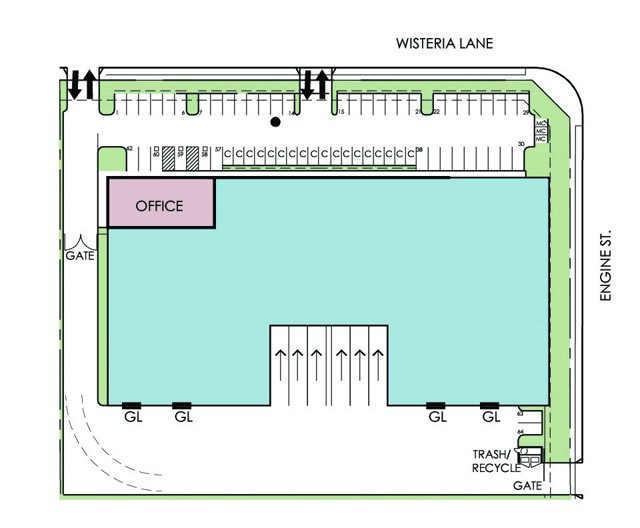
Newport Coast, CA 92657
3988
sqft5
Baths4
Beds Nestled within the prestigious 24/7 guard-gated and patrolled enclave of Crystal Cove, this beautifully upgraded and finely appointed residence offers the perfect balance of elegance, comfort, and resort-like amenities. With 4 bedroom suites and 4 ½ bathrooms, the home presents a light-filled, open floor plan designed to seamlessly connect indoor and outdoor living. The expansive flat main level features formal dining and living rooms, a gourmet kitchen, and a powder room, all flowing effortlessly to the rear courtyard anchored by an inviting outdoor fireplace. A private front courtyard leads to the detached guest casita above the two car garage with separate one car garage aside it, ideal for visitors or extended stays. The serene master suite enjoys sweeping views of the rolling California coastal canyons, complemented by a spa-like bathroom and finely appointed wardrobes. Expansive common areas and thoughtfully curated outdoor spaces invite year-round living and entertaining. The grounds are a true sanctuary, beginning with a turfed front lawn framed by mature, manicured landscaping and a tranquil water feature. In the rear, a resort-inspired pool with a baja shelf, spa, and cascading water features is surrounded by a bocce ball court, practice putting green, covered loggia dining area, BBQ pavilion, and multiple lounge spaces all hedged for maximum privacy and overlooking breathtaking canyon vistas. Crystal Cove residents enjoy access to the exclusive 2.5 acre Canyon Club, featuring swimming, tennis, basketball, meeting and entertaining spaces, along with four parks, lush green belts, and scenic hiking trails. Just outside the gates, the Crystal Cove Promenade offers premier dining and shopping within easy walking distance, while Crystal Cove State Beach lies just across Pacific Coast Highway.

Paso Robles, CA 93446
5258
sqft6
Baths5
Beds This exquisite 163.33 +/- acre, two parcel property is a gem nestled in the sought-after Paso Robles' Westside. Live Oak Vineyards graces the renowned Paso Robles Willow Creek AVA, surrounded by esteemed wineries and picturesque vineyards, presenting an unparalleled estate and vineyard prospect. The terrain is gently rolling, offering breathtaking panoramic views, while the 65.49 +/- acre vineyard consistently yields some of the region's finest wines. Comprising Chardonnay, Viognier, Cabernet Franc, Cabernet Sauvignon, and Petite Verdot, this vineyard is contracted with leading wineries on the Central Coast. The grandeur of the custom-built Main Home Estate unfolds with impeccable design and meticulous craftsmanship evident from the moment you step inside. Boasting 3,060 +/- sf, 2 bedrooms, 2 bathrooms, plus an office, this residence features an open and spacious floor plan with high open-beamed ceilings, wooden beams, ceramic tile, and hardwood flooring throughout. The chef's dream kitchen, complete with granite countertops, high-end appliances, a walk-around pantry, and a center island with bar seating, is ideal for entertaining. The living area, adorned with a beautiful wood-burning fireplace and built-in wood storage, creates a cozy ambiance on chilly evenings. The primary suite offers access to the back balcony, and the primary bathroom includes a walk-in closet, two vanities, a walk-in tile shower, and a wall gas stove. A covered breezeway leads from the kitchen to the 2-car garage, housing a finished, temperature-controlled wine storage room and a laundry room. The charming two-story barn-style guest house, built in 1981, spans 2,210 +/- sf with granite counters, wood cabinets, and hardwood flooring. The upper level comprises an open living area, kitchen, den, half bathroom, primary bedroom, and primary bathroom. Downstairs, the spacious garage area, utility room, half bathroom, and workroom provide additional functionality. Adjacent to the breezeway, guest quarters feature a living area, two bedrooms, and one three-quarter bathroom. A solar system covers both the main and guest homes and the domestic well, reducing energy costs. There are also 60 Arbequena Spanish Olive trees that produce great olive oil. Vineyards, mesmerizing views, a prime location, privacy, an estate home, a retreat—this property encapsulates it all. Seize the opportunity to own this extraordinary property today; it's a once-in-a-lifetime chance you won't want to miss!
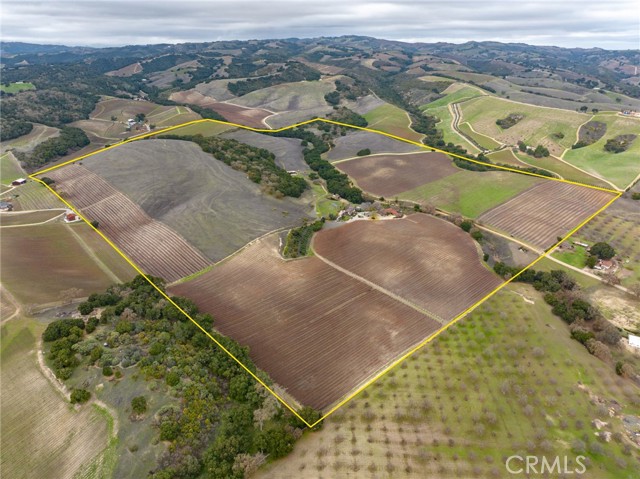
Newport Beach, CA 92663
3062
sqft3
Baths3
Beds Introducing 2910 Lafayette Avenue — a newly completed architectural statement on the bayfront in Newport Beach’s sought-after Cannery Village. Recently featured in Architectural Digest, this residence is the result of a multi-year collaboration between Anders Lasater Architects, Prestige Builders, and acclaimed interior designer Ohara Davies-Gaetano—crafted with an obsession for detail and built to endure. The home reflects a level of precision and material curation typically reserved for superyachts, elevating coastal living into an art form. From the street, the residence is quietly bold—an exercise in restraint and proportion. Inside, the space opens to a soaring sanctuary of light, volume, and texture. The interiors pair slatted white oak paneling with hand-troweled plaster walls, soft stone underfoot, and custom lighting—an inspired interplay of form and feeling. Floor-to-ceiling glass walls by Otiima frame unobstructed harbor views, while the chef’s kitchen is anchored by a sculptural leathered-stone island, integrated Thermador appliances, and concealed pantry. Upstairs, a floating terrace offers a full al fresco kitchen—ideal for entertaining under watercolor skies. A private elevator connects all levels, including a secure three-car garage. Two serene bedrooms include a spa-like primary suite and a finely detailed penthouse lounge with panoramic harbor views. Below, a flexible bayfront gallery space features a wine wall, AV system, beverage center, and two hidden Murphy beds—opening directly to a private dock (accommodates a 31-ft boat) and a sculptural outdoor shower. Moments from Lido Marina Village’s cafés, boutiques, beaches, and markets, 2910 Lafayette is the realization of a refined and rare vision—executed with the precision of a fine Swiss watch. A singular offering for those unwilling to compromise.
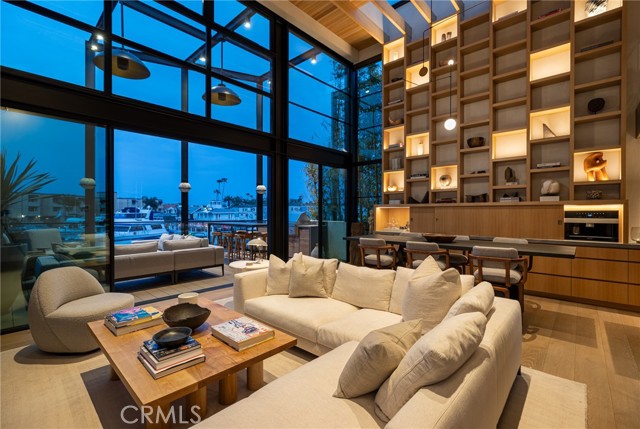
Page 0 of 0




