search properties
Form submitted successfully!
You are missing required fields.
Dynamic Error Description
There was an error processing this form.
Newport Beach, CA 92660
$12,995,000
6200
sqft6
Baths6
Beds Nestled in the highly coveted Harbor View Homes, better known as The Port Streets, this exceptional new construction residence at 1808 Newport Hills Dr. offers a modern coastal lifestyle with luxury, comfort, and thoughtful design. Scheduled for completion in December 2025, this masterpiece is just steps from the greenbelt walking path leading to sports fields, playgrounds, community pools, and the award-winning Andersen Elementary School. Expertly crafted with interior design by Skout Interiors, this stunning home features five bedrooms and a well-designed floor plan for both entertaining and everyday living. The lower level includes a private en-suite bedroom, a dedicated office, a study, and a powder room. The upper level showcases a spacious primary suite, an additional en-suite bedroom, and two bedrooms connected by a Jack-and-Jill bathroom. A teen room and a conveniently located laundry room complete the upper floor. Crafted for the culinary enthusiast, the chef’s kitchen is equipped with top-tier appliances, including a 6-burner Wolf range, Sub-Zero refrigerator, and dishwasher. The walk-in pantry is a true highlight, offering an additional dishwasher, sink, oven, and a Sub-Zero wine cooler. The attached ADU, with its own private entrance, provides exceptional flexibility—ideal for multi-generational living or guests. The lower level includes a bedroom with a walk-in closet, full bathroom, living room, full kitchen, and laundry room. The upper level features a spacious loft and an additional closet. Designed for outdoor living and entertaining, the backyard features an oversized spa, fire pit, and outdoor shower, creating the perfect space to relax and unwind. With solid wood doors throughout and meticulous attention to detail by Skout Interiors, this home promises exceptional craftsmanship and a sophisticated, modern aesthetic in one of Newport Beach’s most sought-after communities. All photos are renderings and are for illustrative purposes only. Actual design, finishes, and colors may vary.

Coto de Caza, CA 92679
8502
sqft9
Baths6
Beds Nestled within the ultra-private, guard-gated enclave of Los Ranchos Estates in Coto de Caza, 31372 Trigo Trail is a grand-scale estate of nearly 8,546 sq ft, featuring six ensuite bedrooms, ten baths, and a six-car garage, set on over 4.3 acres of lush, manicured grounds behind dual iron gates—an estate as rare as it is refined. Built in 2000, this home offers opulent living and entertainment spaces highlighted by soaring custom ceilings, a dual-refrigerator kitchen, grand butler’s pantry, elegant formal dining, and a glamorous master suite with dual closets and private gym/office. The entertaining flow continues outdoors with a resort-style pool with a waterfall, a cabana equipped with outdoor kitchen and sound system, a dedicated pool bath, and fruit-bearing orchard—all supported by a well water irrigation system. With a custom built 10 stall barn with a professional arena. This home went through extensive upgrades both inside and out since 2020. Los Ranchos Estates is one of Orange County’s most esteemed estates subdivisions on 355 acres, with only ~75 custom homes—ensuring privacy and exclusivity. The area's equestrian roots run deep; it includes the Coto Equestrian Center, famously used for the 1984 Olympic modern pentathlon, reinforcing the area's prestige and heritage. Lifestyle amenities abound. Situated minutes from the renowned Coto de Caza Golf & Racquet Club, residents enjoy 36 holes of championship golf, tennis/pickleball courts, fitness and spa facilities, dining options, and social programming. Miles of equestrian and hiking trails weave through rolling hills and preserved open space—perfect for an active, nature-centered lifestyle. Despite its serene setting, the home remains highly accessible—just ~24 miles from John Wayne Airport (SNA) and within straightforward reach of broader Southern California airports like LGB, ONT, and LAX. In essence, 31372 Trigo Trail offers unmatched scale, elegance, and lifestyle in a storied, high-value enclave—combining resort-style luxury, Olympic equestrian heritage, and a prime location for family life or modern estate living. This isn’t simply a home—it’s a legacy.
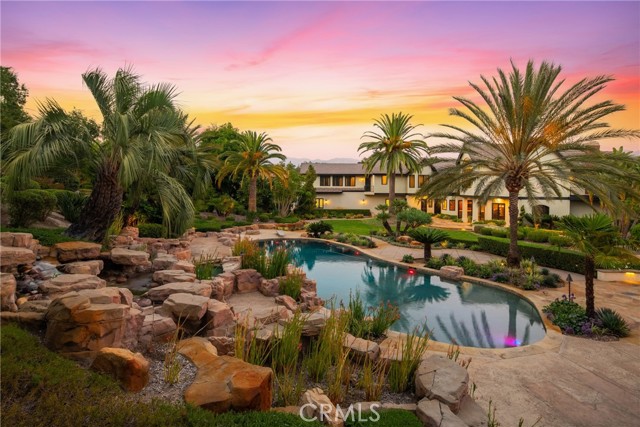
Santa Monica, CA 90402
7322
sqft6
Baths5
Beds This absolutely stunning modern home is set upon an expansive rare double lot mere blocks to the bluffs, shops, and restaurants on Montana Avenue. The Owners engaged with Enclosures Architects and Scott Strumwasser A.I.A. to create a bespoke compound that offers a plethora of living and entertaining spaces, and could not be replicated today. Located on one of the most highly sought after streets north of Montana Avenue, the inviting indoor/outdoor flow of this special home allows for absolute privacy being surrounded by stone walls and lush landscaping. Detached gym not included in square footage. A truly unique offering of an impeccably designed home near to all.

Newport Beach, CA 92660
5132
sqft6
Baths5
Beds 8 Beacon Bay in Newport Beach is an exceptional bayfront residence offering the perfect blend of luxury, functionality, and thoughtful design. This stunning three-level home features four spacious en suite bedrooms, with a versatile gym on the basement level that could easily serve as a fifth bedroom. The first floor includes a private en suite bedroom ideal for guests, while the second story hosts three additional en suites, including the impressive primary suite. The primary retreat boasts a generous sitting room, a cozy fireplace, and easy access to a full upstairs office and laundry room for convenience. The subterranean basement is an entertainer’s dream, complete with a full secondary kitchen, a temperature-controlled wine room, a steam room with an adjacent full bathroom, and a fireplace-warmed gym space. A dramatic waterfall feature cascades from the main floor to the basement, creating a serene ambiance. Multiple laundry areas—including the basement and the primary suite level—add to the home’s practicality. Three fireplaces are thoughtfully placed throughout the property: in the basement gym, the main floor family room, and the primary bedroom. An elevator services all three levels, ensuring seamless movement throughout the home. Outdoor living is equally impressive, highlighted by a rooftop deck with a hot tub. Constructed entirely without wood framing, this home offers durability and modern appeal. With its exceptional amenities, waterfront location, and meticulous attention to detail, 8 Beacon Bay captures the ultimate Newport Beach lifestyle.
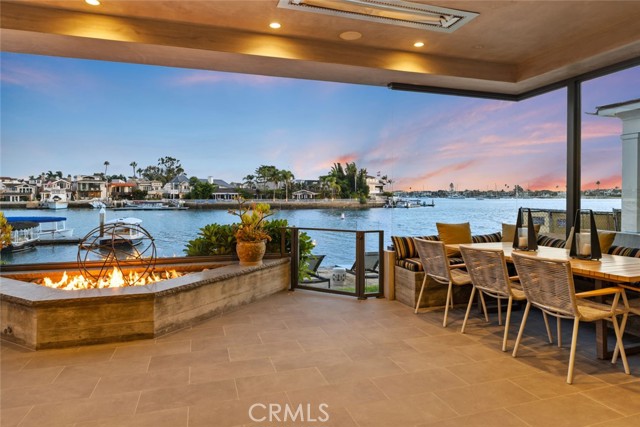
Pacific Palisades, CA 90272
8100
sqft8
Baths7
Beds Originally built in 1938 for iconic Hollywood actress Virginia Bruce, this gated Pacific Palisades estate is a rare fusion of Old Hollywood glamour and modern luxury. Tucked away at the end of a quiet cul-de-sac, the 7-bedroom, 8-bath residence spans over 8,000 square feet and sits on more than 1.5 acres of exquisitely landscaped grounds, offering exceptional privacy and scale. Manicured lawns, koi ponds, and winding garden paths create a serene, resort-like setting, anchored by a pool, spa, and fire pit, ideal for both intimate living and grand entertaining. Inside, timeless East Coast architecture meets refined contemporary updates. Highlights include a stunning Calacatta Gold marble kitchen, formal living and dining rooms, a one-of-a-kind British pub with a hidden staircase, and a fully self-contained guest apartment. The expansive primary suite is a private retreat, featuring dual bathrooms, custom dressing rooms, and a balcony overlooking the gardens. Rich in history yet thoughtfully updated for today's lifestyle, this extraordinary estate offers a secluded sanctuary just moments from Palisades Village, the coastline, and the best of the Westside.
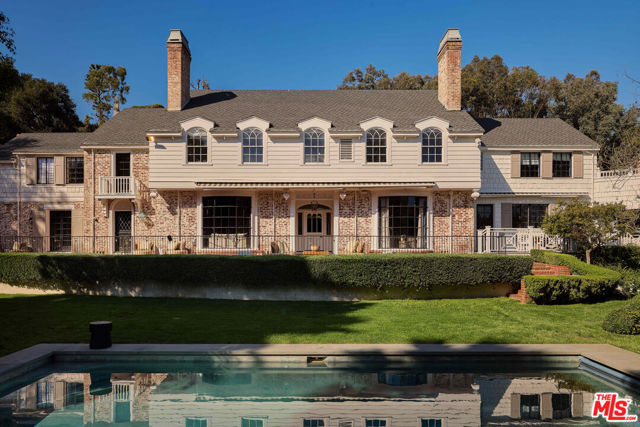
Newport Beach, CA 92663
6311
sqft7
Baths5
Beds Privately positioned above Newport Harbor, 702 Saint James Place is a rare hillside residence that combines architectural presence, privacy, and sweeping coastal views in one of Newport Beach’s most coveted enclaves. Elevated yet effortless, the home is designed for those who value scale, light, and refined indoor outdoor living. The residence offers five bedrooms and seven bathrooms, with bedrooms thoughtfully placed on every level, providing flexibility, privacy, and livability for families and guests alike. Expansive living spaces open seamlessly to decks and view facing entertaining areas, capturing sunsets, ocean breezes, and harbor lights below. Designed for both daily comfort and hosting at scale, the home features a resort style pool and spa, a private gym, elevator, a wine room, and a generous entertaining bonus room with a full bar. Interiors balance warmth and sophistication with generous proportions, clean lines, and an atmosphere that feels polished yet inviting. The property offers a true sense of retreat while remaining moments from world class dining, beaches, boating, and shopping. This is not a compromise between view, privacy, and amenities. It is a residence that delivers all three.
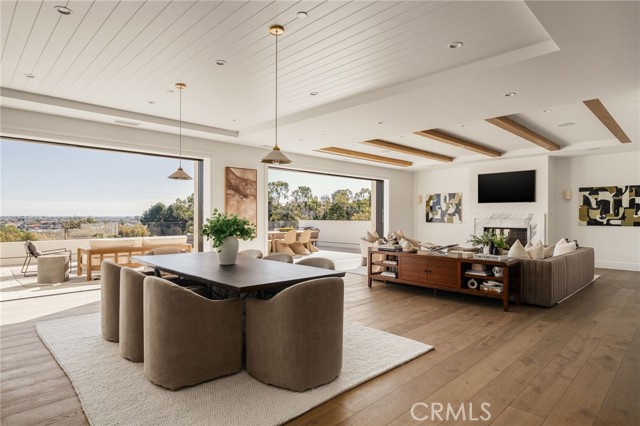
La Quinta, CA 92253
8410
sqft8
Baths6
Beds Modern masterpiece on prime west facing location at the Hideaway! 6 bedrooms, 6 baths plus two powder rooms including a one bedroom casita plus an office. Approx. 8,410 sq. ft. on .53 acre lot. Incredible curb appeal on this 2021 estate with elegant double door entry to beautiful courtyard with custom fire pit. Formal entry to great room with fireplace, media and modern gourmet kitchen with center island / breakfast bar, state of the art appliances, breakfast nook and prep kitchen. Formal dining room with glass display wine cellar and built-in buffet. Media/ game room with amazing custom bar and bath. Handsome office with built-ins and second workspace. The finishes on this property are exquisite with no expense spared including custom lighting throughout, fine woods, luxurious textures and fixtures. Large master suite with fireplace and media, triple vanity bath with soaking tub, glass door shower and the ultimate dressing room closet. Inviting guest suites including a one bedroom casita with living room and upstairs suite with living room, kitchenette and view balcony. Pocket doors open to extended loggia with outdoor living and dining, custom fire pit wall and BBQ center. One of a kind custom pool with raised spa and tanning shelf with inlaid fire pit. Your own private putting green and the best west facing mountain backdrop views overlooking the 5th fairway of the Pete Dye course. This is a must see property! Offered furnished per inventory

Dana Point, CA 92629
5188
sqft6
Baths5
Beds Saltaire House by Casa Arte Group: set above the breaking waves of Monarch Beach at 32711 Caribbean Drive, this newly completed, single-level estate embodies sublime, coastal elegance. Encompassing 5,188-SF, the residence by a boutique luxury home developer offers 5-beds and 6-baths, executed with artistry and sophistication. The great room opens to sweeping ocean views through expansive pocketing Fleetwood doors, dissolving the line between the refined interior and salt air-tinged exterior. A stone-wrapped fireplace, 10 '+ ceilings, and a curated palette of Santa Barbara smooth stucco, white oak, and red cedar create an easygoing aura throughout. Just outside, a firepit, and built-in banquette seating provide the setting for evening sunset views. The kitchen space is both sculptural and functional, featuring custom European-style cabinetry, quartzite surfaces, and a Miele appliance suite, complemented by a butler’s pantry and prep kitchen. Adjacent dining and lounge spaces are designed for intimate gatherings or large-scale entertaining, elevated by a 234-bottle glass wine display. An interior courtyard forms a sanctuary within the residence, where a sparkling sunken pool and spa are framed by hedges for complete tranquility. Pocketing doors throughout open directly to the courtyard, sustaining the breezy, open nature of the home. The primary suite is an idyllic retreat with ocean views, a grounding fireplace, and direct access to the main entertaining decks. The spa bath features travertine slab walls, radiant heated floors, a soaking tub, and dual vanities. Additional ensuite bedrooms each open to private garden spaces, while wellness amenities include a gym, spa bath, and 4-person sauna overlooking the pool. Sustainability is integral, with a 15kW solar array, battery storage, high-efficiency HVAC systems, and smart-home integration including networking, Savant lighting, audio, and security systems. A 6-car garage with EV charging completes the offering. Within walking distance to iconic local resorts including the Ritz Carlton and Waldorf Astoria, with golf courses, miles of hiking and biking trails nearby. Minutes from Mussel Cove and members-only Monarch Bay Club.

Newport Coast, CA 92657
6727
sqft5
Baths4
Beds Set behind the guard-gates of prestigious Pelican Crest, this custom estate blends neoclassical presence with modern livability—~6,727 SF on an approx. 15,547 SF lot, built 2002, with a seamless indoor/outdoor flow designed for entertaining and everyday ease. A dramatic foyer with a statement staircase and soaring two-story ceilings introduces grand yet welcoming formal spaces: living room with stone fireplace, formal dining framed by French windows, an oversized office/den (potentially 5th bedroom), and a versatile lounge or second office. The social heart of the home combines a warm family room with wet bar, and detailed coffered ceilings open to the chef’s kitchen and breakfast area, all overlooking resort-style grounds. Private quarters include 4 bedrooms / 4.5 baths: two main-level bedrooms overlooking manicured gardens; upstairs, a junior suite with balcony and a grand primary with sitting room, double-sided fireplace, terrace, boutique-scale bath, and oversized wardrobe. Outdoors live like a private resort: a spa cascading into the pool, expansive stone terraces for sun and dining, a covered loggia linked to the living room, and a built-in BBQ kitchen with bar seating—all set within layered landscaping for privacy. A finished 3-car garage completes the offering. Residents of Pelican Crest enjoy one of coastal Orange County’s premier addresses—guard-gated exclusivity atop the ridge near Pelican Hill Resort & Golf, with effortless access to Crystal Cove beaches, Fashion Island shopping & dining, and major business corridors and airports.
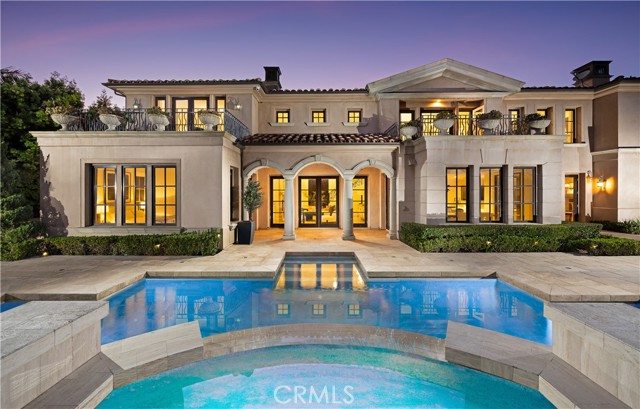
Page 0 of 0




