search properties
Form submitted successfully!
You are missing required fields.
Dynamic Error Description
There was an error processing this form.
Los Angeles, CA 90065
$2,799,000
3360
sqft7
Baths6
Beds Architectural Mid-Century Compound with Panoramic DTLA Views Set high in the coveted hills of Mount Washington, this expansive 6-bedroom, 7-bathroom estate seamlessly fuses mid-century pedigree with elevated contemporary living. Originally designed by iconic architect Raphael Soriano, the 3,360 sq ft residence has been reimagined with sophisticated finishes that honor its architectural legacy while embracing the comforts of today. Walls of glass flood the main residence with natural light and offer uninterrupted views of Downtown Los Angeles from nearly every room. The entry level is anchored by polished ceramic concrete floors, an open-concept living and dining area, and a chef’s kitchen outfitted with sleek birch cabinetry and premium stainless steel appliances—designed for both style and functionality. Upstairs, four serene bedrooms offer peaceful retreats, including a luxurious primary suite with floor-to-ceiling closets, a private balcony, and a spa-inspired en suite wrapped in elegant tile. On the lower level, a fully self-contained suite with one bedroom, two bathrooms, a kitchenette, and its own living area opens directly to a wraparound view deck—ideal for guests, extended family, or creative workspaces. A detached three-car garage sits above a 600 sq ft bonus unit, complete with its own bedroom and flexible layout—perfect for a studio, rental income, or additional guest quarters. Designed for seamless indoor-outdoor living, the property includes multiple view balconies, sprawling decks, and a flat, terraced side yard—creating a dynamic setting for entertaining, lounging, and stargazing alike. This is more than just a home—it's a rare opportunity to own a revered piece of Los Angeles architecture, thoughtfully updated for the way we live now.

Hermosa Beach, CA 90254
2766
sqft4
Baths3
Beds Live the Hermosa Beach Lifestyle—With Ocean Views! Welcome to this large bright, open living space, a private pool and jacuzzi, and amazing ocean views from multiple areas of the home. The open floor plan flows seamlessly from the living room—with a fireplace and view-facing patio—to the spacious dining area and well-appointed kitchen, perfect for entertaining or everyday comfort. The kitchen features abundant storage, ample counter space, a built-in cooktop and oven, and a breakfast nook with views of the Pacific. A cozy family room opens directly to the private backyard oasis, complete with a built-in barbecue area, pool, and spa, creating the perfect indoor-outdoor lifestyle. Upstairs, two secondary bedrooms each offer their own en-suite baths and overlook the beautifully landscaped backyard. The primary suite is a true retreat, featuring ocean views, a private balcony, walk-in closet, and a luxurious bath with double vanities, spa tub, and separate shower—ideal for unwinding with a glass of wine as you watch the sun set over the ocean. Additional highlights include a 2-car garage, rare parking for several vehicles behind the garage(at least 4 maybe more), a dedicated laundry room, and a quiet, private location on a cul-de-sac just walking distance to downtown Hermosa Beach shops, restaurants, and nightlife, with the sand and pier a little further down the road. Homes like this rarely come to market—don’t miss your chance to make this your own private beach retreat.
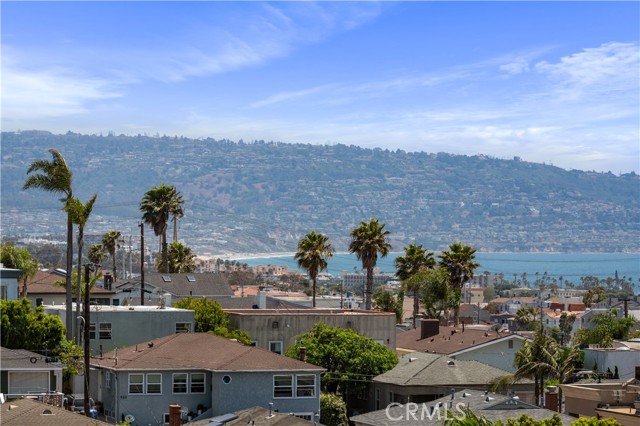
Danville, CA 94506
3565
sqft3
Baths4
Beds Beautifully updated Magee Ranch home surrounded by rolling hills & nature, offering panoramic views & an exceptionally quiet, private setting. From the moment you arrive, the peaceful surroundings & open skies create the feeling of a true get-away. Inside, the home has been thoughtfully refreshed & is truly move-in ready. A stunning white kitchen with oversized island, high-end cabinetry, designer finishes, walk-in pantry & premium appliances flows seamlessly into the family room, creating ideal great-room living for everyday comfort & entertaining. Remodeled bathrooms, refinished hardwood floors, new carpet in the bedrooms, newer roof, replaced windows & designer lighting throughout reflect meticulous pride of ownership ~ every surface has been touched. The floor plan offers wonderful separation of spaces, providing both open gathering areas and private living spaces with room for everyone. Step outside to the amazing backyard with pool, spa & fire pit framed by sweeping views of rolling hills & the neighboring vineyard ~ perfect for relaxing, hosting friends, or simply enjoying the calm and beauty of this special setting. Flat side yard for sports/play area. Highly sought-after neighborhood known for its strong sense of community & friendship. Top-rated schools.

San Carlos, CA 94070
2840
sqft3
Baths4
Beds A rare offering in the picturesque San Carlos hills, this elegant Spanish-style residence enjoys a premier setting with breathtaking views that elevate everyday living. Spanning over 2,800 square feet, the home offers a versatile floor plan featuring formal living & dining rooms, along with a family room that opens seamlessly to the kitchen and casual dining area. Sliding doors extend the living spaces outdoors to a wraparound veranda & sun-filled patio, perfectly positioned to capture the stunning vistas. The kitchen is well-appointed with stainless steel appliances, granite countertops, and two pantries. Four generously sized bedrooms & 2.5 baths provide comfortable accommodations, complemented by a dedicated office space & abundant storage throughout. Light-filled interiors & well-placed windows frame picturesque views & create a seamless indoor-outdoor connection, ideal for both relaxed daily living and refined entertaining. Additional highlights include an oversized two-car garage plus large driveway offering ample parking. The home delivers privacy & tranquility while remaining moments from downtown San Carlos, scenic parks, commuter routes, and highly rated schools including Heather Elem., Mariposa Upper Elem., Tierra Linda Middle, and Carlmont High (buyer to verify).

San Carlos, CA 94070
2774
sqft3
Baths4
Beds Tucked among mature trees with scenic Bay views, this beautifully designed 4-bedroom, 3-bath home offers a flexible multi-level floor plan, abundant natural light & exceptional indoor-outdoor living. The main level features an inviting living room with a charming wood-burning fireplace & cozy dining area. The kitchen opens to a spacious family room with multiple access doors leading to a generous outdoor deck perfect for entertaining and enjoying the tranquil views. Just a few steps up, the private bedroom wing includes a serene primary suite with ensuite bath & direct access to an outdoor deck, along with two additional bedrooms & a full bath. The lower level offers exceptional versatility with a private 4th bedroom and full bath, ideal for guests, multigenerational living or a home office. A few steps down, a large bonus room with fireplace provides the perfect space for a second family room, media room or home gym. This level opens to an expansive deck and a large, flat grassy backyard, surrounded by mature trees that create a peaceful, park-like setting. Oversized two-car garage with extra storage. Ideally located close to vibrant downtown San Carlos, parks, and top-rated schools, this home offers a rare combination of privacy, views, and flexible living. Welcome home!
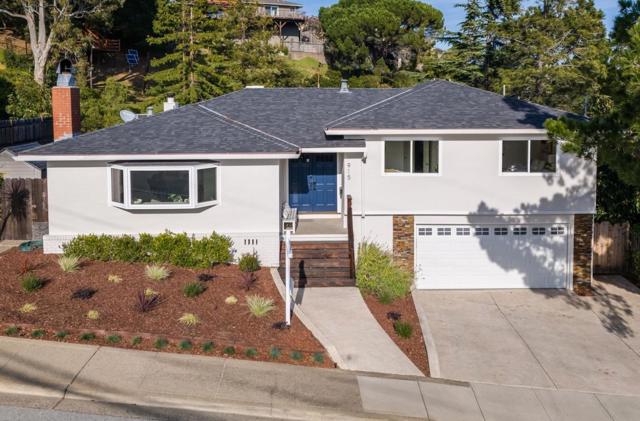
San Jose, CA 95124
2974
sqft3
Baths5
Beds Custom East FACING Single Family Home Featuring (5) Luxe Sized Bedrooms & (3) Spacious Bathrooms. Contemporary Open Light & Bright Floor Plan Offers an Ideal Layout for Entertaining w/2,974 Sq Ft of Living Located in Popular Hogue Park Neighborhood - Just Steps Away to the Park. Impressive Grand Entrance Invites you into the Oversized Living Room w/Vaulted Ceiling, Large Picturesque Windows & a Stunning Spiral Staircase. Incredible Great Room Features a Huge Chefs Kitchen w/an Abundance of Wood Cabinetry, Granite Countertops, Island, Built In Oven, Microwave, Gas Range & Dishwasher Overlooking the Family Room w/Ground Level Bedroom & Bathroom for Guests or Multigenerational Families. Enjoy the Luxurious Primary En-Suite w/Separate Shower & Tub, Dual Vanity & Two Walk-In Closets, Cherry Wood Flooring, Recessed Lighting, Two Separate HVAC Units, Dual Pane Windows, Plantation Shutters, Security System, & Upstairs Laundry Room. Professionally Landscaped Front Yard w/Drought Tolerant Shrubs & Synthetic Grass & Back Yard w/Drought Tolerant Shrubs, Fruit Trees, Lawn, & Views of the Mountains. Centrally Located to Shopping, Restaurants & Trails. TOP Leigh High School, Farnham Elementary & Dartmouth Middle!
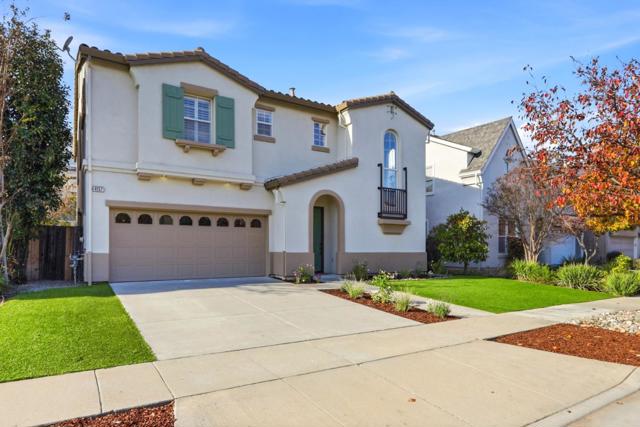
Palo Alto, CA 94306
1231
sqft2
Baths1
Beds Exceptional opportunity to remodel, develop, or reimagine a versatile property on a 5,000 square foot lot in one of Palo Alto's most sought-after neighborhoods. Located in College Terrace, this offering presents long-term upside for end users, investors, or those planning their next move in a premier setting. The main residence is a 1-bedroom, 1-bath home with a functional layout, abundant natural light, and classic period character. A large attic provides valuable bonus space for storage or flexible use. A detached ADU with its own bathroom has a history of consistently strong rental performance, offering immediate income potential or flexible living options. The private backyard provides space to create an inviting outdoor retreat. Ideally located just one block from Stanford University, steps to Cameron Park, and moments from the shops and dining along California Avenue. A rare opportunity to own a property with both flexibility and upside in an A+ Palo Alto location.

San Mateo, CA 94402
1710
sqft3
Baths4
Beds Welcome to the Modern Eichler. This stunning fully remodeled residence offers 4 bedrooms, 2.5 baths, and a dedicated office. Thoughtfully updated throughout with smooth-finish drywall, new stucco exterior, new hardscape, smart home technology, and an energy-efficient tankless water heater. The brand-new kitchen features light oak European cabinetry, quartz countertops, and top-of-the-line Thermador appliances. Designer bathrooms showcase all-new, high-end finishes. An open atrium entry floods the home with abundant natural light, creating a seamless indoor-outdoor connection true to Eichler design. Situated on one of the few oversized lots in the desirable Bunker Hill/Highlands area, the property spans an impressive 12,703 square feet offering exceptional space, privacy, and modern California living.
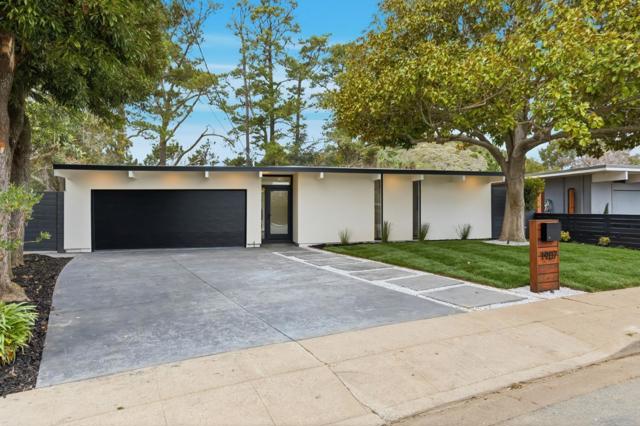
Irvine, CA 92602
2800
sqft4
Baths4
Beds Tucked away on a premium corner lot with no neighbors on three sides, this beautifully upgraded 4-bedroom, 4-bathroom home offers both privacy and elevated living in one of Irvine’s most desirable communities. Designed with comfort and flexibility in mind, the open-concept main level features a bedroom with a full bath, ideal for guests or multi-generational living, along with a spacious great room and a chef-inspired kitchen showcasing quartz countertops, designer backsplash, and custom cabinetry. Upstairs, the home continues to impress with a generous primary suite, two additional en-suite bedrooms, and a versatile loft perfect for a home office, media space, or playroom. Throughout the home, thoughtful upgrades include engineered hardwood flooring upstairs, premium tile and fixtures, plantation shutters, whole-house water filtration, and a security system. Enjoy sweeping mountain and city views from the upper level—on clear nights, even catch a glimpse of Disneyland’s fireworks from the comfort of home. The spacious side yard offers ample room for outdoor entertaining and gardening. Set within a resort-style community featuring a pool, spa, clubhouse, parks, and walking trails, and located in the award-winning Northwood High School district, this exceptional home offers the perfect blend of location, layout, and lifestyle.
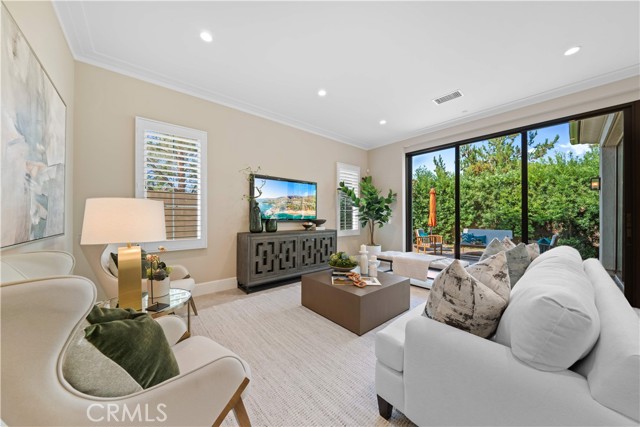
Page 0 of 0




