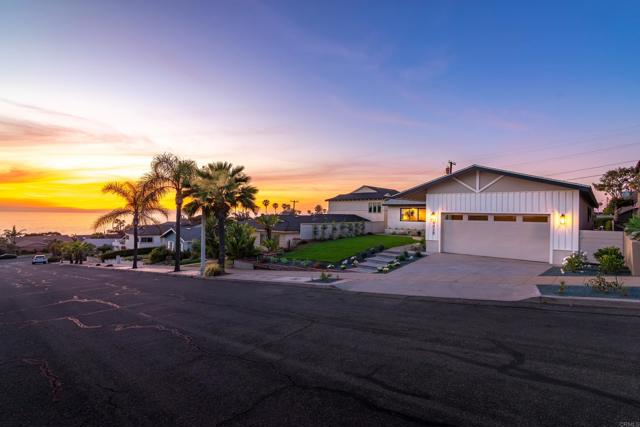search properties
Form submitted successfully!
You are missing required fields.
Dynamic Error Description
There was an error processing this form.
Berkeley, CA 94705-2825
$2,795,000
2769
sqft4
Baths5
Beds Located in the popular Claremont neighborhood, on an ideal street that ends in a turn around cul-de-sac, you'll find this beautiful 5 Bdrm, 3.5 bath home that offers a fantastic layout. Upon entering the property, you'll find yourself in a private landscaped patio surrounded by greenery. The foyer opens to an expansive living room that has French doors flanking 2 sides, with soaring ceilings and a fireplace. French doors also grace the formal dining room, leading out to the patio. You may also access the kitchen where you'll find lots of counter space, shelving for cook books, a roomy pantry and an eating nook. The long hall with windows is fit with custom cabinetry and leads to a primary bedroom suite, 2 guest bedrooms and a full bathroom. The upper lever has a guest bedroom/office, full bath and a large Primary bedroom/TV entertainment /bonus room. A laundry area, 1/2 bath and storage room are located on the lower garage level. You will have multiple choices of where to spend time outside with several level patio areas to choose from, all perfect for al fresco dining, lounging or entertaining. You cannot beat this location - close to The Claremont Hotel, a tennis club, restaurants, a bakery, hiking trails, shopping, UC Berkeley and Hwy 24. Home Energy Score is 1.

Aptos, CA 95003
1616
sqft3
Baths4
Beds Experience "The Good Life" of beach front living with expansive sandy beaches for miles! This is the best value available on the beachfront! 4 bedrooms, 2.5 baths and sleeps 10 comfortably... Perfect primary home or vacation rental! No restrictions on rentals on this street! Full of charm and character, this lovely beach house has the perfect large deck for outdoor living with expansive 180 degree views of Monterey Bay. New exterior shingles and just painted as well. Updated kitchen and baths, hardwood floors, fireplace, formal dining room, back patio with storage shed, and ready to move in or start booking summer rentals. Walk to great restaurants, world class hiking and biking just minutes away, fun summer surf and sand in your front yard, watch whales and porpoise swim by, and sunsets every night! This is truly a special the opportunity to own a cool beach house that has stood the test of time. Loads of income potential and still time for owners use when not being rented. This is a rare opportunity to have a house at the beach at this price!
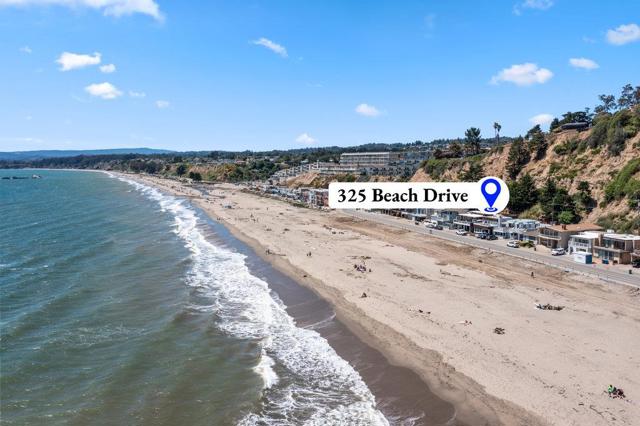
Ladera Ranch, CA 92694
5100
sqft6
Baths5
Beds Beautiful estate home on a private lot tucked at the end of a small cul de sac in the exclusive guard gated community of Covenant Hills. This newly renovated fabulous home features 5100 square feet of living space with 5 bedrooms, 6 bathrooms, 3 car garage and oversized 12,561 square feet coroner lot. This home is newly renovated with new spacious kitchen cabinets, countertops. Renovated bathrooms and new tile flooring on first floor and wood flooring on 2nd level. Don't miss your opportunity to embrace the Ladera Ranch lifestyle filled with amazing neighborhood. The pool is 50% done and permits are pulled.
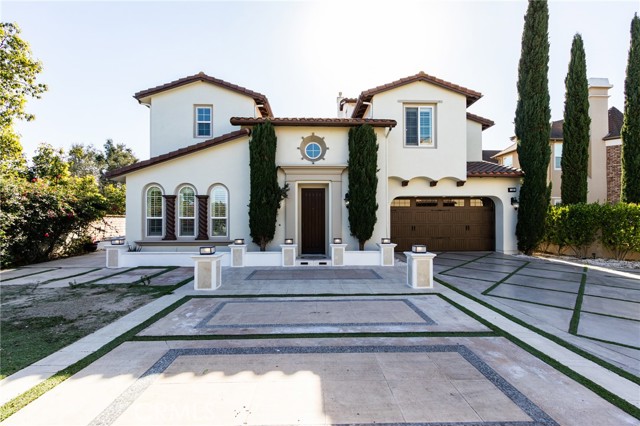
Los Angeles, CA 90049
1922
sqft2
Baths3
Beds Perfectly situated in the heart of Brentwood, this delightful 3-bedroom, 2-bathroom home with a spacious upstairs office offers the ideal blend of comfort, style, and classic California charm. Just moments from San Vicente Boulevard's beloved cafes, boutiques, and tree-lined streets, this inviting residence captures the essence of Brentwood living. You are welcomed to a bright and cheerful living room that instantly feels like home, filled with natural light and timeless character. The cozy formal dining room is perfect for gatherings and flows seamlessly into a kitchen full of personality, featuring stainless steel countertops, a charming corner glass window, and a breakfast bar that opens to the inviting family room with custom built-in wood shelving. All three bedrooms are located on the main level, offering comfort and convenience. Upstairs, a generous office provides an ideal space for working from home, creative pursuits, or a peaceful retreat. The front yard showcases beautiful pavers framed by a mature hedge, creating a tranquil sense of seclusion from the street. The intimate backyard invites easy outdoor living and peaceful evenings, while the detached 2-car garage enhances everyday functionality with its own laundry area. Recent updates include a newer roof, furnace, and condenser, ensuring peace of mind for years to come. This home is a rare opportunity to own a true piece of Brentwood charm. After 47 years this gem is ready for its next owner to appreciate, personalize, and love for years to come.
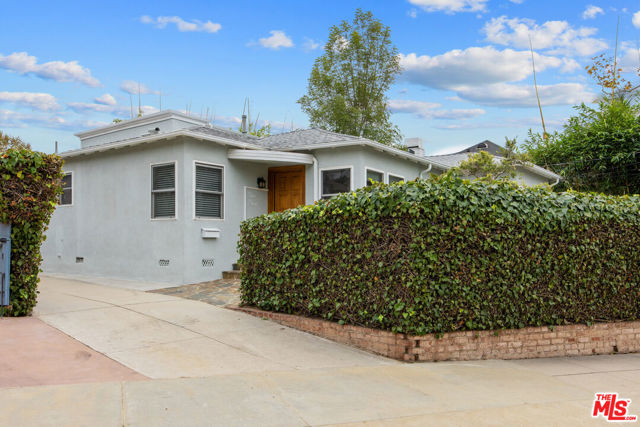
Los Feliz, CA 90027
2833
sqft5
Baths5
Beds Exquisitely restored, a rare Curated Designer Craftsman once a haven where directors sketched storyboards, artists composed music, and scripts were dreamed into existence. You feel the History the moment you step inside. This is not just a home, it’s a vibe, a muse, an energy. Completely re-imagined with an elevated designer aesthetic, this 2,800+ sq ft residence welcomes you with a Handcrafted Walnut wood door leading into an open-concept sanctuary of white oak flooring, custom millwork, and natural light. The beautiful Sunlit Chef’s entertainer kitchen is the heart of the home, with natural stone countertops, a Quartzite island, custom cabinetry, 48” dual fuel Professional range, and a 60” Commercial grade refrigerator, this Home is designed for Gatherings where unforgettable evenings unfold. The living room, is curated with coffered ceilings and wainscoting. Kitchen opens through floor-to-ceiling Bifold doors, merging Indoor and Outdoor living into one seamless, cinematic backdrop. An Interior Music System is a special touch. Each space has been Curated with beautiful fixtures throughout showcasing the craftsmanship and intentionality poured into every detail. The primary suite is a true retreat with soaring ceilings, warm natural stone, a spa-like wet room with shower + standalone soaking tub, custom vanities, and luxury finishes that transport you straight into serenity. Two additional ensuite bedrooms offer private, calming atmospheres, and space to restore. Home Office space is expansive with its own private entrance. Two Laundry Centers make this an ease featuring laundry area on each floor. Step outside to the private outdoor oasis with mature trees, drought-tolerant landscaping, and fenced privacy creating a lush, peaceful escape in the heart of Los Feliz Village. The Ample driveway + four parking spaces complete the convenience. Special Highlight: A one-bedroom Casita - ADU with its own address, soaring ceilings, custom stone counters, designer cabinetry, and iconic arched windows that open to the garden. Perfect for Guests, studio, or premium rental income. This is a trophy property, and now ready for the next chapter. Only Steps to Los Feliz Village dining, boutique cafes, and Griffith Park trails. Don’t miss out on this Stunning Home, we Welcome you to take a private tour! Per prior occupant, the property has been enjoyed by creative professionals. Buyer to independently verify historical, usage, and any production-related information.
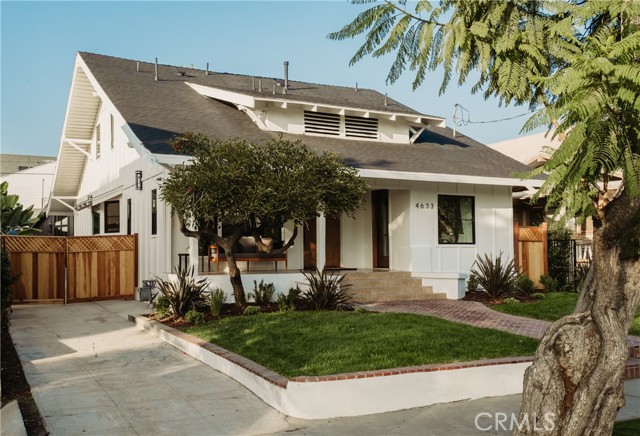
La Quinta, CA 92253
3253
sqft5
Baths4
Beds Experience luxury desert living at its finest in this stunning, designer-furnished 4-bed, 5-bath residence poised along the coveted double fairway of the 6th hole. From the moment you enter through the expansive private courtyard, the home unfolds with a seamless blend of modern elegance, refined finishes, and resort-level comfort. Inside, an open-concept great room welcomes you with soaring ceilings, clean architectural lines, and walls of glass that frame unobstructed views of the Rees Jones-designed golf course. Restoration Hardware furnishings elevate every living space with sophisticated style and impeccable craftsmanship. The gourmet kitchen is a showpiece of luxury and functionality, featuring sleek quartz countertops, subway-tile backsplash, and top-of-the-line Wolf and Sub-Zero appliances making it the perfect setting for the most discerning chef. A massive center island and custom cabinetry make the space both beautiful and highly practical. Flowing ceramic tile flooring extends through the home, adding warmth and continuity to every room. The primary suite is a serene retreat, boasting a spa-inspired bathroom with a freestanding soaking tub, glass-enclosed shower, dual vanities, and refined designer touches. Every guest suite offers comfort and privacy, each with its own en-suite bath. The sparkling pool and raised spa capture sweeping fairway views, while the inviting firepit and built-in BBQ, paired with full audio/visual integration, create a resort-caliber setting for effortless outdoor living and unforgettable evenings. Whether you're hosting gatherings in the spacious loggia, enjoying morning coffee in the sun-drenched courtyard, or unwinding by the fire after sunset, this home delivers effortless indoor-outdoor living with unmatched style. Come live the life you've always imagined!
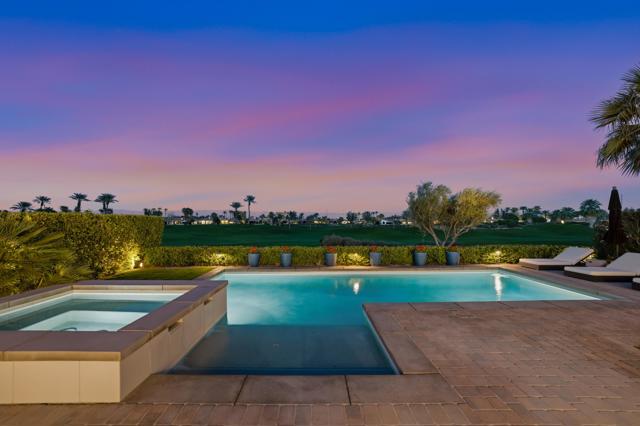
West Hollywood, CA 90048
1876
sqft2
Baths4
Beds Located on arguably one of the best streets in West Hollywood sits this tastefully renovated contemporary Spanish home, complemented by a separate two-story guest house with two bedrooms and one bath. The main house boasts a chef's eat-in kitchen equipped with Sub-Zero and Wolf appliances, new wide-plank wood floors, beamed ceilings, and charming period details throughout. The bathroom features a double-sink vanity, a separate tub, and a shower. French doors and windows enhance the home's character and natural light.The guest house adds to this unique offering with a kitchenette and a private balcony on the second floor. Ideally situated in the heart of West Hollywood's most desirable neighborhood.
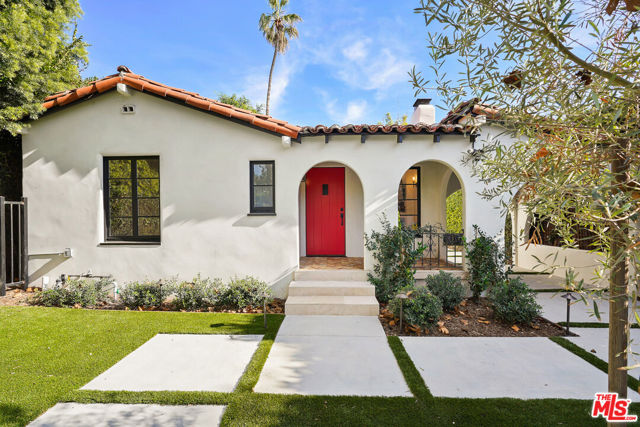
Rancho Santa Fe, CA 92067
7764
sqft7
Baths6
Beds Sophisticated Elegance with a classy and modern flair with scenic & panoramic views in Cielo! As you approach this grand estate you are greeted with vibrant & mature landscape. Step into this newly transformed home loaded with a bold personality, positive energy, a dramatic foyer, decorative spiral staircase, soaring ceilings, & an abundance of natural light. Experience this timeless and architectural masterpiece designed to accommodate grand-scale living and entertaining. Cont... The formal living room, wine bar, and dining room exudes casual elegance and are ideal for your most intimate & formal affairs. The impressive Chef’s Kitchen is the heart of the home, which opens to the chic & modernized family room with a custom fireplace. The romantic master suite retreat with a stylish master bedroom closet is located on the main level and overlooks the picturesque backyard. The main level also features a lovely guest en-suite, and a handsome dedicated office. The dramatic spiral staircase leads you to the children's wing offering four secondary bedrooms. Almost every room leads you to the picture-perfect backyard with an over-sized and inviting jacuzzi, colorful landscape, a built-in BBQ, and fire features. This home is ideally located in the guard gated community of Cielo offering a private clubhouse and park. A car enthusiast dream with a four-car garage that can accommodate up to eight cars. This home offers whole house solar which completes this 1.13-acre estate! Residents attend Rancho Santa Fe Roger Rowe School and Torrey Pines High School & Canyon Crest Academy.. Neighborhoods: Cielo Other Fees: 27.47 Sewer: Sewer Connected Topography: LL
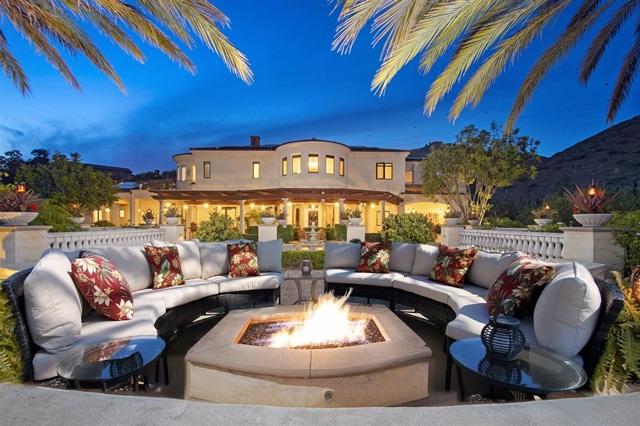
Page 0 of 0


