search properties
Form submitted successfully!
You are missing required fields.
Dynamic Error Description
There was an error processing this form.
Soquel, CA 95073
$2,795,000
3560
sqft6
Baths6
Beds This property at 3240 N. Main St. needs to be seen to appreciate the beautiful finishings and design of the 2,895 sq. ft. main house and the 665 sq. ft. ADU (which is fully accessible from the main house). The one-bedroom ADU with high ceilings is perfect for guests, intergenerational living, or rental income.Inside the main home, every detail reflects top-tier craftsmanship with an expansive open-concept layout, soaring ceilings, and automated skylights filling the home with natural light. Wide-plank oak flooring, custom cabinetry, and richly veined soapstone countertops elevate the interiors, while dual kitchens with Café appliances and alabaster lighting make entertaining effortless. Two spacious primary suites: one on each level; offer spa-like baths with steam showers, Zellige tile, and solid wood vanities. Smart upgrades include Nest thermostats, keyless entry, a new roof, HVAC, and plumbing. Outside, the landscaped yard features a sunny deck, patio, and garage. Ideally located within walking distance to shops, parks, beaches, Soquel Village, and highly rated Main Street Elementary; this turnkey property blends modern comfort and convenience with timeless Mediterranean-inspired design.
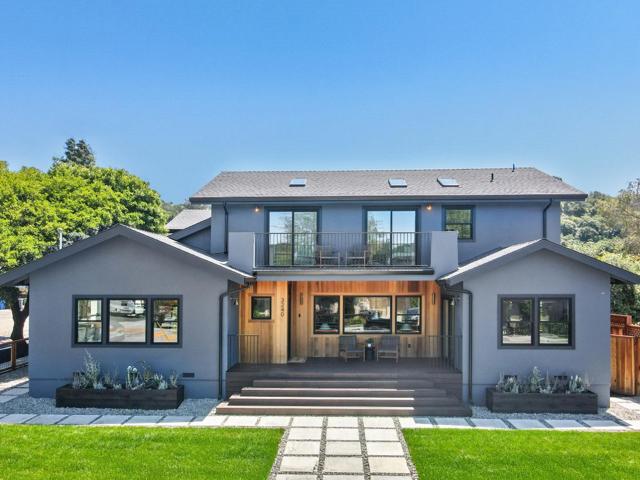
Los Angeles, CA 90046
2394
sqft3
Baths3
Beds Nestled in the serene enclave of Laurel Hills. This striking mid-century modern retreat exudes style, sophistication, and effortless California living. This 3-bed, 2-bath single-story gem spans nearly 2,400 square feet, boasting soaring ceilings, floor-to-ceiling windows, and an open-concept layout that invites natural light to illuminate its exquisite design. Original terrazzo floors and rich hardwoods set the stage for an elegant yet warm ambiance, while curated designer furnishings and statement artwork elevate every space. The chef's kitchen is a dream, featuring top-tier appliances, sleek countertops, and a stunning bar area perfect for entertaining. Flowing seamlessly to the outdoors, the private backyard is a true oasis, complete with a sparkling pool, spa, fire pit, and chic lounge areas ideal for unforgettable evenings under the stars. A rare fusion of architectural beauty and modern luxury, this home is a must-see for those who appreciate timeless design and an unparalleled indoor-outdoor lifestyle.
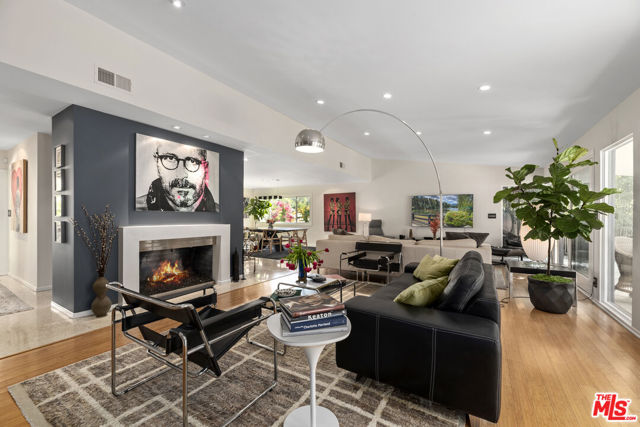
Sherman Oaks, CA 91423
2900
sqft5
Baths4
Beds Some homes are built. Others are crafted. This Sherman Oaks home falls into the second category. Designed and built by a husband-and-wife team, it's not a flip, it's a personal project shaped by time, care, and a love for thoughtful, organic design. From the outside, the home feels calm and balanced. The layout and details are intentional, inviting you in at a slower pace. A limestone fountain and limestone fire-pit anchor the outdoor spaces, creating a natural place to gather. An olive tree adds a quiet, sculptural presence to the landscape. An outdoor kitchen finished with handcrafted zellige tile extends the living space outside, designed for easy hosting and everyday use. Thoughtfully layered landscaping softens the architecture and helps the home feel like a quiet retreat in the middle of the Valley. Inside, the home opens with light and ease through a high ceiling entrance that immediately sets the tone. Wide-plank oak floors run throughout, adding warmth and continuity. Accents of Roman clay and limewash add soft texture and depth, giving the home a relaxed, lived-in feel. The materials are simple and grounded limestone, oak, handcrafted tile, and alabaster and raw brass lighting fixtures, chosen to age naturally and beautifully over time. The kitchen sits at the center of the home and is designed for real life. Custom oak cabinetry and Thermador appliances make it both functional and welcoming. A large walk-in pantry adds storage and practicality, supporting everyday living and entertaining. The primary suite is quiet and calming, designed as a true retreat. The primary bathroom carries an organic, spa-like feel, finished with limestone tile and handcrafted zellige tile. The textures are soft and natural, creating a space that feels relaxed and intentional. Each additional bedroom and bathroom follows the same approach-- simple, cohesive, and thoughtfully finished, keeping the home feeling consistent and calm throughout. A second-floor laundry room is thoughtfully placed for daily convenience. Outside, an outdoor bathroom designed for pool use adds ease and functionality, finished with the same care and materials found throughout the home. Located in a prime Sherman Oaks neighborhood, minutes to Sportsmen's Lodge, the Canyons, and the 101 and 405 Freeways, this home offers easy access to daily conveniences while still feeling private and grounded. It's more than just a house, this is a home made with intention and designed to be lived in and enjoyed for years to come.
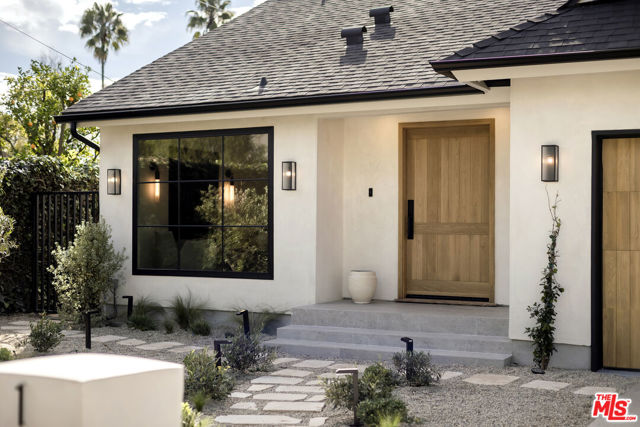
Santa Monica, CA 90405
1571
sqft1
Baths2
Beds Fantastic lot value opportunity in prime Sunset Park neighborhood! 60x160, oversized, 9,636 square foot lot! Property is currently Tenant occupied and subject to Santa Monica Rent Control. Property has a SFR (2bd+1ba) and guest house (1bd+1ba). Location and lot size cannot be beat for developers and owner-users alike! Call your architect now!
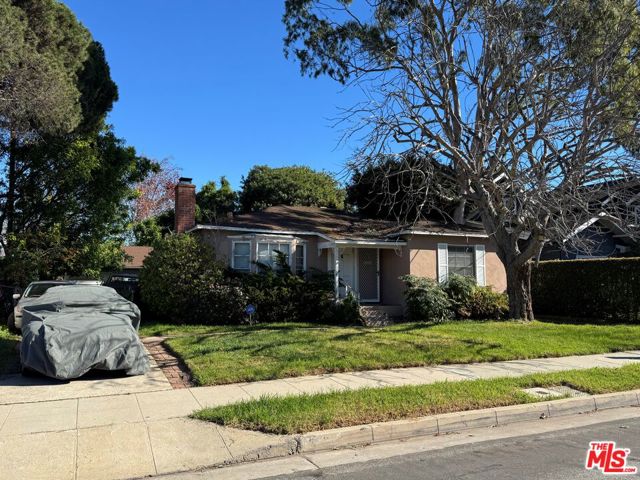
Carlsbad, CA 92009
3777
sqft6
Baths6
Beds Impeccably maintained Carlsbad family home offering 6 bedrooms, 6 baths, and 3,777 SF on a private lot with pool and spa. This well-appointed two-story residence features spacious living areas, ideal for multigenerational families or those seeking dedicated home office space. Fully remodeled home offering downstairs bedroom and bath, perfect for guests or in-law suite. The private backyard provides the perfect setting for Southern California indoor-outdoor living and entertaining. Built in 2001 with thoughtful updates throughout. 3-car garage. Solar panels for energy efficiency and cost savings. Desirable cul-de-sac location offering privacy and minimal traffic. Prime Carlsbad location near top-rated schools, beaches, shopping, and dining. Perfect for move-up buyers, relocating families, or those seeking space and lifestyle in one of North County's most desirable communities. This home delivers outstanding value in the heart of coastal living.

Woodland Hills, CA 91367
3532
sqft4
Baths5
Beds Set behind gates on a quiet, tree-lined street, 5938 Jumilla Avenue is a beautifully reimagined contemporary ranch offering over 3,500 square feet of refined,indoor-outdoor living. Recently remodeled, this single-story residence blends clean architectural lines with warm, organic finishes, creating an effortless California luxury lifestyle. A dramatic gabled entry opens to expansive living spaces with vaulted ceilings, exposed beams, wide-plank flooring, and walls of glass that flood the home with natural light. The open-concept layout flows seamlessly to a resort-style backyard featuring a sparkling pool, generous patio spaces, and multiple areas for lounging, dining,and entertaining under the stars. The chef's kitchen anchors the home with custom cabinetry, premium appliances, and an oversized island ideal for hosting. Spa-inspired bedrooms and bathrooms offer a private retreat, including a serene primary suite with direct outdoor access, fireplace, and a hotel-caliber bath. Thoughtfully designed for both everyday living and elevated entertaining, this turnkey estate delivers privacy, scale, and style in one of the area's most desirable neighborhoods. The location offers acoveted balance of suburban comfort and city convenience, creating an ideal setting for a modern California lifestyle. Enjoy easy access to Malibu beaches, Calabasas,premier shopping and dining at The Village, and major routes connecting to Beverly Hills and the Westside

Los Angeles, CA 90019
2792
sqft5
Baths4
Beds Designer Spanish home showcasing arched ceilings, rounded edges, and a sun-filled open floor plan. The spacious chef's kitchen and arched family-room window invite seamless indoor/outdoor living. Includes a fully-permitted ADU with full kitchen, bath, and private entrance, perfect for:* Remote professionals needing a dedicated office or gym* Families seeking a private in-law or guest suite* Buyers wanting a mortgage-offset rental or income opportunity. Located in Brookside, Mid-City Los Angeles, on one of the area's most quiet, tree-lined streets, just moments from new Metro/Subway stations. The property is fully hedged and gated with elegant curb appeal. Features four en-suite bedrooms plus a powder room, ample storage, smart-home lighting, high-speed Wi-Fi wiring, remote shades, and built-in surround sound. The private backyard opens to a large ADU, ideal for flexible living, work, guests, or rental income. Steps to the historic library and playground, and only 10 minutes to Larchmont Village's restaurants, shops, and gourmet markets. Stylish, versatile, and move-in ready, this Brookside gem offers modern flexibility with timeless Spanish charm. MUST SEE.

Santa Monica, CA 90405
0
sqft0
Baths0
Beds The building is 100% vacant, allowing immediate repositioning at market rents, an exceptional opportunity given Santa Monica's rent control restrictions. This 3,441 square foot property features one and two bedroom units, on site parking, and separate gas and electric meters. Walkable to the beach, Urth Caff, Abbott Kinney and Main Street amenities, the location offers lasting appeal for tenants and investors alike.
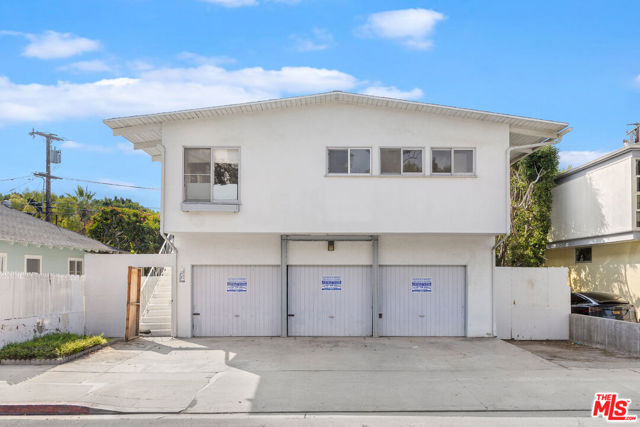
Long Beach, CA 90813
0
sqft0
Baths0
Beds 721 E. 7th Street is an 16-unit apartment asset located in the East Village Arts District neighborhood of Downtown Long Beach. The property is offered at 8.87 GRM and 6.88% cap rate on current rents. The building in the front of the property was built in 1923, and offers (3) 2BD/1BA units, (8) 1BD/1BA units and (5) studio units. Fifteen (15) of the units have been upgraded with new flooring, paint and modern kitchens and baths. Building improvements include upgraded electrical throughout property. There is ample room to add community laundry facilities in the basement of building. With a Walk Score of 92, the property is in prime East Village Arts District, offering walkability to myriad of employment opportunities as well as all of the shopping, dining, cultural and nightlife amenities in Downtown Long Beach.
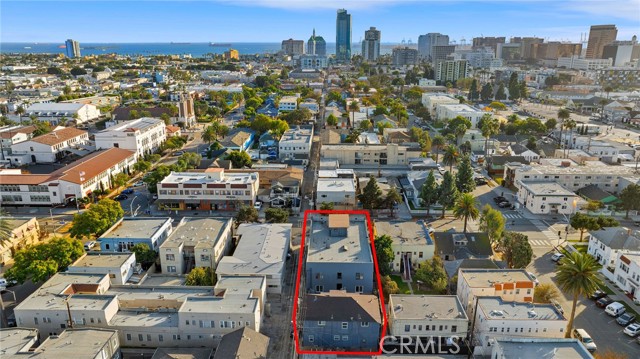
Page 0 of 0




