search properties
Form submitted successfully!
You are missing required fields.
Dynamic Error Description
There was an error processing this form.
Carmel, CA 93923
$12,990,000
6400
sqft6
Baths5
Beds Set amongst the rolling hillsides of Clint Eastwood's world-renowned Tehama Golf Club, this exceptional 6,949 SqFt estate offers 5 bedrooms, 5.5 baths and premium craftsmanship throughout. Built in 2007, the home features San Ardo stone exterior, Jerusalem limestone floors, and rich wood accents. The chef's kitchen boasts custom Eggersmann cabinetry from Germany, while Italian Rimadesio closets and Konnen GlasHaus windows highlight bespoke design. Expansive living areas include 4 interior fireplaces, a media room with 4K projection, and seamless indoor and outdoor flow to terraces, fire pits, and 2 pools - a lap pool and cold plunge, plus a spa. Modern living includes enterprise-grade 1 gigabit internet and internet-enabled whole-house automation, including a Lutron lighting system, Yamaha MusicCast audio, and Honeywell security with Nest cameras. Energy efficiency shines with a full solar array, 3 Tesla Powerwalls, and advanced water systems. With a detached 3-car garage, radiant heating, guest house renovations, outdoor entertaining spaces, and a plumbed Ooni pizza oven, this property blends elegance, technology, and comfort in one extraordinary residence. Just minutes to world-class beaches, shopping, and restaurants, this is an incredible opportunity for Carmel luxury living.
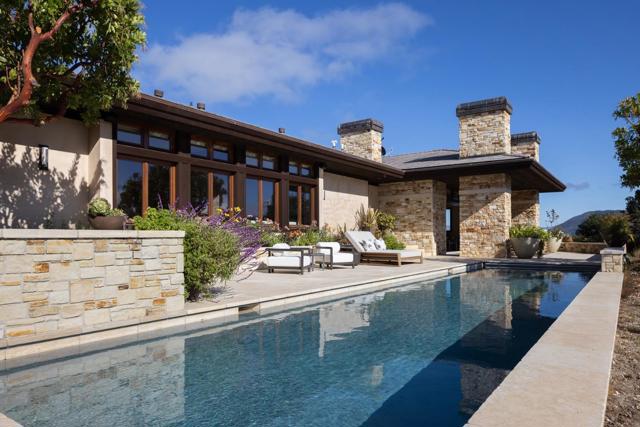
Woodside, CA 94062
6340
sqft6
Baths6
Beds Discover this exceptional opportunity to own a generational estate spanning 7 acres across 3 separate parcels, each with its own APN. Through a private gate & down a long winding driveway, you're greeted by a circular motor court with incredible views of the Santa Cruz Mountains. The main residence offers 4,340 sqft featuring 6 beds & 5.5 baths, with exceptional upgrades throughout. On the east side of the property there is a large building pad; once the site of a horse stable, recently prepared for development. This pad is situated on the border of 2 of the 3 parcels & includes direct access from Moore Rd via a natural pathway. Nestled on the western edge of the property through via separate entrance is a 2k sqft guest house boasting high ceilings, 2 bed-1 bath, all opening out to an infinity-edge pool surrounded by lush landscaping. Winding pathways connect this serene retreat to the rest of the estate. This is a truly versatile offering with significant future upside through lot line adjustments, possible subdivision, or exploring SB9 opportunities. A unique & rare chance to create a lasting legacy in one of the most coveted zip codes in the country. Designated under the Las Lomitas school district with proximity to private institutions such as Sacred Heart & Woodside Priory.

Beverly Hills, CA 90210
7885
sqft8
Baths6
Beds Rare opportunity in prime Beverly Hills to acquire a flat, sprawling and rare 7,885 square foot single story home on an expansive 42,550 square foot lot bordering the iconic Los Angeles Country Club. Extraordinarily private and secure, a grand gated entry and gracious driveway lead to a spectacular motor court with parking for over 20 cars along with a three car garage. The inviting single-story home features 6 bedrooms and 8 baths, entertainer's dining room, theater, and gourmet kitchen with breakfast room on the view. Separate one-bedroom guest house with sitting area and adjoining spacious gym with indoor basketball court. Lushly landscaped grounds include sparkling pool, spa, outdoor kitchen, sports court, and golf course views. Surrounded by major Beverly Hills estates,incredible value for a property of this caliber.
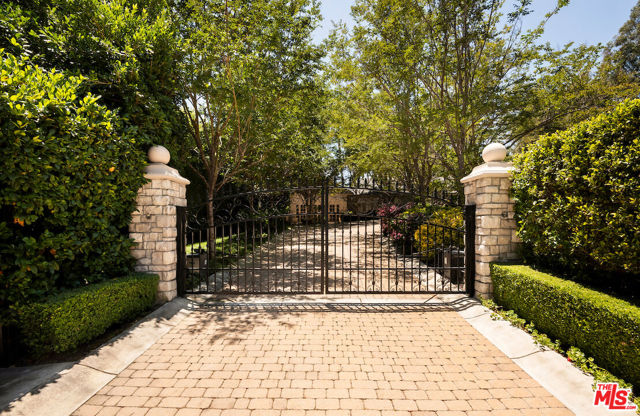
La Jolla, CA 92037
8910
sqft7
Baths6
Beds Mesmerizing and unobstructed views will amaze and delight in this recently and completely reimagined showstopper. Bank appraisal from December 2024 values property at $14,500,000. Current listing price is more than $1,500,000 below appraisal and does not take into account a recent $1,000,000 renovation of the property. With masterful precision, the home’s harmonious curvilinear design artfully reflects the soft arcs and bends of the coastline and sea. Interior and exterior spaces feature high-end selections from the Miele appliances and upgraded temperature-controlled wine cellar to the white oak flooring and exceptional cabinetry and ceramic tiles. Nearly every room showcases spectacular front-row ocean vistas, complemented by an expansive west-facing pool and spacious entertaining deck perfect for gatherings.
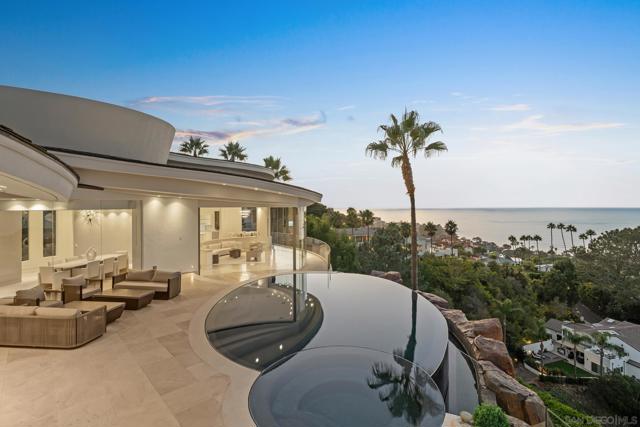
Castro Valley, CA 94546
0
sqft0
Baths0
Beds Terra Castro Valley is a 37-unit apartment community in the desirable city of Castro Valley, California, situated on a 1.56-acre parcel and originally constructed in 1964 with approximately 35,164 square feet of building area. The property offers well-designed two-bedroom townhouse and one-bedroom floor plans and has undergone extensive capital improvements, with select units featuring updated kitchens, granite countertops, stainless steel appliances, hardwood-style flooring, and renovated bathrooms. Centrally located in the East Bay between Oakland, San Francisco, and San Jose, the property offers a commuter-friendly location with easy access to the San MateoHayward and Dumbarton Bridges, connecting residents to major tech employers in Santa Clara County. Known for strong schools, short commute times, and abundant shopping, dining, and entertainment, Castro Valley remains a highly sought-after market supported by strong employment fundamentals and low vacancy levels, making Terra Castro Valley an attractive investment opportunity.
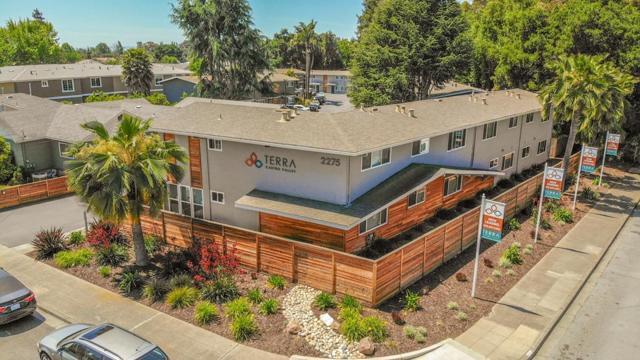
Beverly Hills, CA 90210
8000
sqft8
Baths5
Beds Welcome to the pinnacle of luxury living in this unparalleled Beverly Hills PO Masterpiece! Meticulously crafted for 4 years by one of LA's top builders and world-renowned Whipple Russell Architects, this 3-level one-of-a-kind estate is an extraordinary fusion of design and elegance. Spanning approximately 8000 sf and situated on a sprawling 22,000 sf lot, this gated and private 5 BD + 8 BA modern marvel has been constructed with extreme attention to detail using only the finest materials available and providing almost every amenity and convenience imaginable. Grand entrance with floating staircase welcomes you to a spacious open floorplan, adorned with soaring ceilings, skylights, and floor-to-ceiling Fleetwood doors. Walls of glass upstairs and down bathe the warm interiors in natural light and seamlessly connect the indoor/outdoor spaces. Designer double kitchen is perfectly placed for hosting guests and comes equipped with built-in Miele appliances, center island, breakfast bar and hi-end European fixtures. All rooms open to jaw-dropping expansive outdoor oasis that includes a 2-level terraced backyard and fully landscaped and lighted hillside that is site to be seen. This haven for relaxation and entertainment is accentuated with lush foliage, beautiful fountains, sleek porcelain stone, Ipe wood decking, multiple firepits, outdoor kitchen/bar, and sparkling saltwater pool & spa. The primary suite is a true sanctuary with walls of glass, stunning views, stone fireplace, and private bridge to upper-level backyard. The sumptuous primary bath boasts an over-sized steam shower, soaking tub, and double vanity complete with Taj Mahal stone countertops and Gessi wall-mounted fixtures. Connected to the opulent bathroom is your dream walk-in closet complete with LED lighted cabinets and lighted onyx countertop. Lower level adds additional entertainment space by housing a 150-bottle wine cellar, fully equipped gym, recreation room, lighted onyx bar, and state-of-the-art movie theater. Additional features include sizable sun-filled guest bedrooms w/gorgeous ensuite bathrooms, formal office, first-class elevator, generous 3-car garage, Lutron lighting system, and integrated smart home automation. Imported Italian stone, wood paneled ceilings, European oak/porcelain floors, and trimless LED lights further elevate the interiors and blend all rooms together to create an ambiance of luxury and sophistication throughout. Seize the opportunity to make this architectural masterpiece your own in one the Westside's most coveted areas!

La Jolla, CA 92037
6930
sqft8
Baths5
Beds Nestled in the heart of La Jolla, 2082 Via Casa Alta stands as a masterpiece of contemporary design and luxury living. Recently reimagined through a complete rebuild, this breathtaking estate offers a seamless blend of modern elegance and timeless sophistication. Boasting a magnificent primary suite and four additional spacious bedrooms, along with an oversized bonus room, the home is perfectly suited for both relaxation and entertaining. Every room is thoughtfully designed to capture the stunning, unobstructed views of the Pacific Ocean and surrounding mountains. And some rooms also boast the equally stunning southern views over the bay out to the Coronado islands. The gourmet kitchen will excite any chef with it’s beautiful design open to the magnificent family room, dining room and living room. Step outside to your private oasis featuring a sleek, oversized rectangular pool, a stylish pool house, and a sprawling pool deck ideal for soaking in the sun or hosting gatherings. As evening falls, gather around the fire pit to enjoy the coastal breeze and unparalleled sunset vistas. This property is a rare opportunity to experience luxury coastal living at its finest. 2082 Via Casa Alta is more than a home— it’s a dream lifestyle.
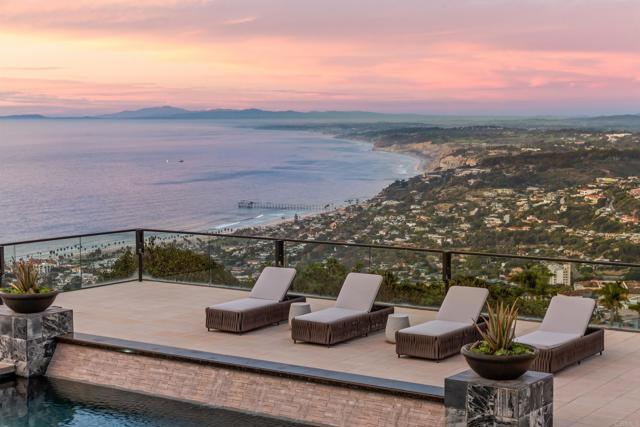
Laguna Beach, CA 92651
3900
sqft6
Baths3
Beds Welcome to 604 Allview Place—a breathtaking fully-remodeled residence nestled in the prestigious and gated Allview Terrace community, located in the coveted area of North Laguna. This exceptional home offers unobstructed ocean views from every level, providing a front-row seat to the coastline’s natural beauty from sunrise to sunset. Boasting 3 spacious bedrooms and 6 elegant bathrooms, this home is designed with sophistication at every turn. A temperature-controlled wine cellar, an inviting bar, and a spacious game room create the perfect environment for entertaining guests in style. Thoughtfully equipped with a dumbwaiter for added convenience and a 3 car garage that includes a single subterranean car park for car enthusiasts, this property seamlessly blends modern innovation with timeless elegance. Step outside to experience the ultimate in outdoor living, complete with a private jacuzzi, an outdoor bathroom with sweeping ocean views, and multiple outdoor fireplaces. Whether you're hosting intimate gatherings or grand celebrations, the ambiance is perfect for every occasion. Every detail has been meticulously crafted to offer an unparalleled combination of comfort, style, and luxury. This home is being sold fully furnished, offering an effortless move-in experience.
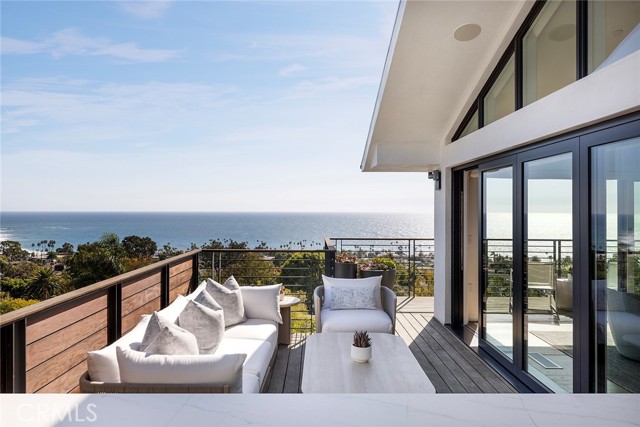
Newport Beach, CA 92663
3120
sqft5
Baths4
Beds Welcome to 7210 W. Oceanfront – Where Oceanfront Luxury Meets Rare Subterranean Engineering. At first glance, this home is listed as 3,120 square feet above ground – but that’s only part of the story. Beneath the sand sits a 1,359-square-foot subterranean garage with a private car elevator—a feature that cost as much to build as the home itself and is virtually unheard of on the Newport Beach coastline. Combined, the residence offers nearly 4,500 square feet of custom construction, making its true value far greater than price-per-square-foot alone suggests. Built in 2020 as a labor of love by a father-and-son team, this custom home blends craftsmanship, intention, and timeless design. It was created never with the intention to sell, which meant no compromises: only the most expensive additions, cutting-edge smart home technology, and the highest materials in engineering and construction were chosen throughout. With 4 bedrooms, 5 bathrooms, and an elevator serving all 4 levels, it delivers effortless beachfront living directly on the sand with unobstructed Pacific views. A highlight of the main floor is the private one-bedroom suite, fully self-contained with its own living room, kitchen, full bath, washer/dryer, and no stairs—perfect for guests, in-laws, or extended family. The subterranean garage accommodates 7 covered parking spaces—a once-in-a-lifetime find on the oceanfront. Whether you’re a car collector or simply value the security and convenience, this space sets the property apart in ways that no other listing can. Inside, light-filled living areas showcase upscale coastal finishes, seamless indoor-outdoor flow, and views that will never be duplicated. Every detail was hand-selected to create a legacy residence—both for relaxation and entertaining at the highest level. 7210 W. Oceanfront is more than a home; it’s a one-of-a-kind retreat where thoughtful amenities, unrivaled parking, and rare oceanfront location come together. A custom-built treasure, ready for its next chapter.
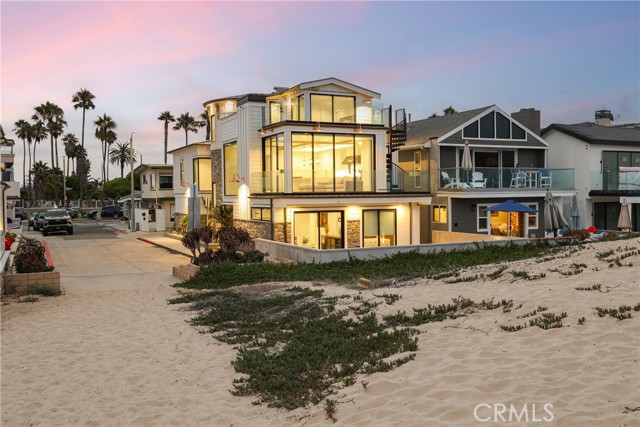
Page 0 of 0




