search properties
Form submitted successfully!
You are missing required fields.
Dynamic Error Description
There was an error processing this form.
Brentwood, CA 94513
$12,800,000
0
sqft0
Baths0
Beds Are you in search of a picturesque vineyard and winery? This is your opportunity! We are thrilled to announce the listing of a stunning vineyard and winery, eagerly awaiting new owners. Nestled in the magnificent plains of the eastern foothills of Mount Diablo, this property benefits from abundant water sources, fertile soil, and a pleasant climate, creating unparalleled rural scenery and hosting this beautiful vineyard and winery. The property spans 40.03 acres, with 30 acres dedicated to grape cultivation, featuring various varieties sourced primarily sourced from the Bordeaux and Rhône regions of France. The winery buildings cover a total of 17,688 square feet, offering a comprehensive range of facilities including a winery, tasting room, blending room, fermentation workshop, Baral cellar, office areas, and conference rooms. The distinctive hall exudes a romantic ambiance, surrounded by expansive lawns and open spaces. As the sun sets, the stunning hues of twilight paint the sky and land. Here, guests dine, savor wine accompanied by music, dance, attend concerts, and host various gatherings. Young newlyweds exchange vows in the presence of a priest, adding to the enchantment of the place. All of this—life, nature, wine, love, and family—leaves visitors utterly captivated!
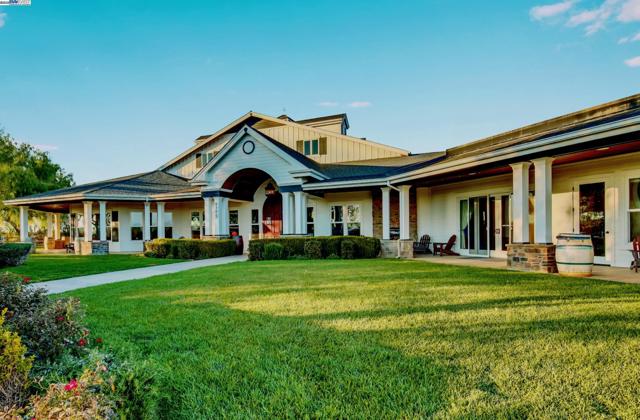
Saratoga, CA 95070
5490
sqft6
Baths5
Beds This stunning mansion is located in Saratoga's most prestigious Montalvo neighborhood, and has just completed a beautiful interior remodel.. Wrought iron gates and granite cobblestone driveway welcome you to this one-of-a-kind masterpiece on almost one acre. The French limestone balustrades and dormer windows overlook exquisite landscaped gardens. The home features high-quality custom finishes, including gorgeous new Taj Majal counter tops, solid walnut woodwork, new lighting and artisan-crafted fireplaces. Grand formal rooms are complemented by a gourmet kitchen featuring a limited edition Viking range, quaint dining nook, grand family room, and office/library. Five bedrooms on two levels include two suites upstairs, including the luxurious primary suite with fireplace, newly customized walk-in closet, and spa-like bath. A detached ADU features leaded glass windows, built-in cabinetry, fireplace, kitchen and full bath. Below features a full gym. Exceptional grounds feature a pool and spa, sports court, two outdoor kitchens, two fireplaces, pizza oven, a vast level lawn perfect for large outdoor gatherings or possible SB9, an architectural gazebo, and a redwood grove. Minutes to Villa Montalvo Arts Center, Saratoga Village, and top-rated Saratoga schools.
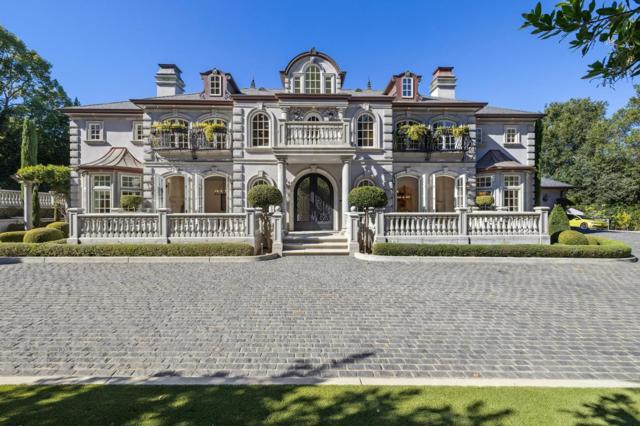
La Quinta, CA 92253
6432
sqft7
Baths6
Beds Stunning new architectural remodel with spectacular mountain views and a Palm Springs flair in the exclusive Madison Club. This home showcases walls of glass and a balanced mix of stone, wood, fire, and water features, and the finest finishes, including Wolf, Sub-Zero, and Miele appliances, as well as marble and quartzite throughout. The primary retreat encompasses the entire second floor, complete with bedroom, indoor/outdoor office, large bathroom with laundry room, covered rooftop deck, and elevator. There are two guest rooms on the main level of the home. Additional amenities include a theater, temperature-controlled wine room, wet bar, and butler's pantry. A very spacious two-bedroom, two-bath casita with living room and kitchen will accommodate your guests in style. The home opens to panoramic views of the golf course and mountains, a sparkling pool with raised spa, and BBQ island, perfect for year-round outdoor entertaining.
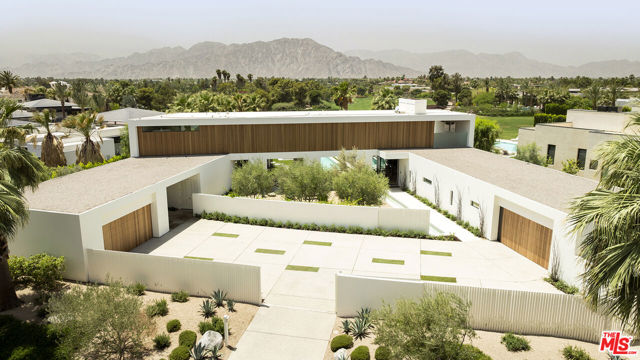
Los Angeles, CA 90077
7913
sqft7
Baths6
Beds Masterfully conceived by HEH in collaboration with Von Studnitz Architects and Studio Preveza, this exceptional residence was designed as the personal home of an experienced developer/owner, one who truly did not miss a beat. Perfectly positioned at the end of one of Bel Air's most coveted and private view streets, the property offers rare privacy paired with breathtaking scale and presence. Behind gates and mature landscaping, the home reveals sweeping 270-degree views spanning Downtown Los Angeles, city lights, canyons, and the Pacific Ocean. Mornings begin with a beautiful sunrise from the primary suite, while evenings unfold with dramatic sunsets from both the front and rear decks, creating an ever-changing backdrop of light and atmosphere throughout the day. Inspired by the refined, effortless aesthetic of James Perse, the residence captures the essence of elevated California living modern yet warm, sophisticated yet relaxed seamlessly blending indoor and outdoor spaces. Impeccably finished, the open-concept floor plan is designed to frame panoramic city and ocean views from nearly every major room, complemented by rich, natural materials throughout. The layout includes a private first-floor bedroom suite thoughtfully separated from the main living areas, along with a dedicated office ideal for an owner constantly on the move. There are six spacious bedroom suites, including a luxurious primary retreat with a sitting room and private balcony, as well as subterranean guest quarters with a separate entrance, offering privacy and flexibility. Every detail reflects intention and experience from the private home theater and beautifully scaled living spaces to the seamless indoor-outdoor entertaining areas. Outdoor sitting and dining zones overlook a curated vegetable and herb garden, surrounded by citrus trees, French lavender, and Tuscan rosemary evoking a true Italian villa sensibility. The result is a rare fusion of California ease with a European, Italian-inspired lifestyle that feels romantic, timeless, and deeply livable. The outdoor experience is anchored by a 40 foot infinity-edge pool, expansive decks, and serene hillside gardens, creating a private urban oasis. Additional amenities include a state-of-the-art kitchen, fitness studio, three-car garage, and a wide, flat motor court accommodating three large SUVs or low-profile sports cars with ease. Designed with precision, warmth, and timeless restraint, this is a modern architectural residence in one of Bel Air's most desirable locations a property that must be seen in person to fully appreciate.

Pebble Beach, CA 93953
7052
sqft7
Baths5
Beds Just moments from The Lodge at Pebble Beach, this exquisite Mediterranean-style estate captures breathtaking panoramic views stretching from Pescadero Point to Point Lobos. Reimagined by renowned contractors Stocker & Allaire, the home has been masterfully renovated to enhance natural light, expand the ocean-view terrace and introduce refined architectural details throughout. Designed for effortless entertaining, the heart of the home features a chefs kitchen with a generous island, seamlessly flowing into the open-concept family room, living room, and dining area complete with a stylish wet bar. The luxurious primary bedroom suite offers a peaceful retreat with a fireplace, custom built-ins, spa-inspired bath, walk-in closet, and convenient access via stairs or elevator. Just down the hall, two beautifully appointed guest suites provide comfort and privacy, while two additional suites on the lower level offer ample accommodations for visitors. Additional highlights include private patios ideal for outdoor relaxation, state-of-the-art golf simulator room with wet bar and temperature-controlled wine cellar with 1,100+ bottle capacity. Located in the sought-after sunbelt of Pebble Beach, this exceptional home blends luxury, comfort and the ultimate golfers lifestyle.
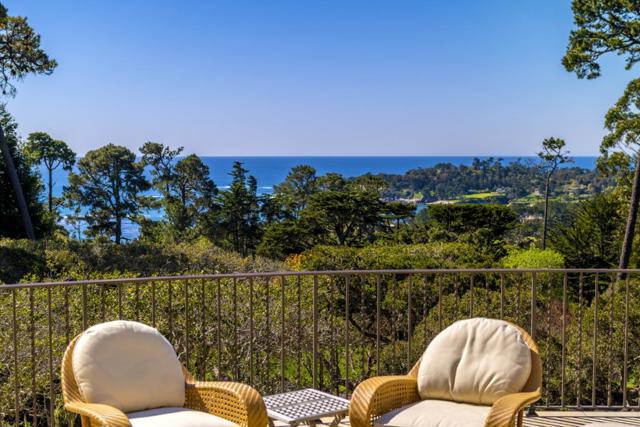
Malibu, CA 90265
4640
sqft6
Baths5
Beds Located behind the ultra exclusive guard-gated enclave of Malibu Cove Colony, this contemporary oceanfront estate offers sophisticated luxury and spectacular beachfront elegance. Step into breathtaking unobstructed views of the Pacific with high ceilings, open floorplan and perfect for entertaining. Every element of this property defines the perfect Malibu escape. The property unfolds to reveal breathtaking ocean vistas, rich European oak flooring, and an interior filled with warmth, modernity, and timeless grace. The main level is thoughtfully designed, featuring two spacious guest suites each with en-suite bathrooms adorned in natural stone and a refined powder room. The two-car garage is equally considered, equipped with custom cabinetry, a whole-home water filtration system, and a 220V EV charger. Floor-to-ceiling glass sliders invite the ocean breeze and endless views. Designed for relaxed spa-like living and elevated entertaining. A large living room/great room is centered around a sleek contemporary fireplace and can be effortlessly transformed into a private home cinema, complete with a hidden recessed projector, dropdown screen, built-in surround sound, and electric blackout blinds. Custom electric shades and blackout blinds provide comfort and privacy throughout the main living space, adapting the ambiance at the touch of a button. This space flows seamlessly into the oceanfront dining area and out to an expansive full-length terrace crafted for sophisticated entertaining and everyday indulgence. Set beneath a cantilevered canopy, the deck offers multiple zones for al fresco lounging and dining with the Pacific as a breathtaking backdrop. The chef's kitchen is as stunning as it is functional. Anchored by a stone-topped island with bar seating and commanding ocean views, it features custom cabinetry and top-tier appliances including a Samsung smart refrigerator, Sub-Zero wine cooler, Sharp drawer microwave, and a professional-grade six-burner range with griddle. Dual sinks and a walk-in pantry complete with additional Sub-Zero refrigeration and extensive storage ensure the kitchen is ready for both everyday meals and large-scale entertaining. Ascend beneath a dramatic glass-vaulted ceiling to the upper level, where the primary suite awaits an extraordinary sanctuary with panoramic ocean views, a private beachfront terrace, wide-plank wood floors, and a tranquil sitting area. The spa-inspired bath evokes the essence of a luxury resort, with a freestanding soaking tub, rainfall shower, pebble-inlaid stone floors, private water closet, and an expansive custom walk-in closet. The upper level also includes a charming kids' bunk room with a cozy reading nook and two additional guest suites, each with skylights. On the lower level, a versatile bonus room offers the perfect space for a gym, home office, playroom, or studio. Throughout the home there is intelligent design and modern amenities. At once elegant and effortless, this residence offers an extraordinary opportunity to experience the very best of Malibu beachfront living. Shown to prequalified clients only.
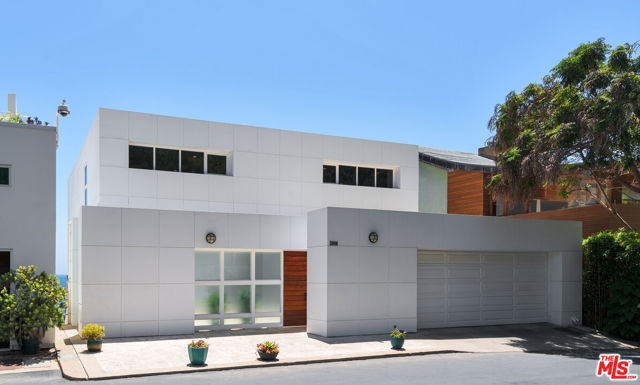
Pacific Palisades, CA 90272
8000
sqft9
Baths7
Beds Discover refined coastal living in this newly built architectural estate in the coveted Huntington Palisades. This three-level modern masterpiece offers 7 bedrooms, 9 bathrooms, and over 8,000 sq ft of thoughtfully designed living space, blending timeless materials with cutting-edge convenience. A signature design element is the home's intentional progression of rich walnut and warm oak: bold walnut millwork anchors the main level, while the upper and lower floors transition to softly grained oak, creating a cohesive, elevated aesthetic throughout. Limewash and Roman clay walls, soaring ceilings, and expansive openings set a warm, sophisticated tone from the moment you enter. Custom walnut and white oak cabinetry and paneling, paired with a modern mix of porcelain and glazed ceramic tile, further elevate the home's refined material palette. The custom chef's kitchen is the heart of the home, featuring a Sub-Zero/Wolf gourmet suite of appliances, bespoke cabinetry, an oversized island, and Taj Mahal stone slabs. An extra-large pantry with concealed secondary appliances supports seamless entertaining. The kitchen flows directly into the grand dining area and expansive family room, where a sleek travertine-clad fireplace and oversized sliding doors open to the pool, spa, and outdoor lounge for true indoor/outdoor living. The lower level is designed for entertaining and wellness, showcasing a private movie theater, an Emperador marble clad built-in bar, and a fully equipped gym with steam room. Large sliding doors extend this level to an additional outdoor area, creating a resort-like experience. Plumbing fixtures throughout include selections from Brizo, Watermark, Gessi, Toto, and Mr. Steam, blending function with luxurious craftsmanship.Upstairs, generously scaled bedroom suites provide comfort and privacy, each with curated finishes and luxurious bathrooms. The serene primary retreat offers a spa-like bath and custom wardrobe, completing the sense of everyday escape. Additional amenities include an elevator serving all three levels, a 3-car garage, and smart-home integrations. The grounds are anchored by an extraordinary 150-year-old heritage tree, a rare natural centerpiece that adds history and character to this modern residence.A rare opportunity to own a meticulously crafted new-construction home in one of Pacific Palisades' most desirable neighborhoods, designed for both grand entertaining and effortless everyday living.

Sherman Oaks, CA 91423
10200
sqft9
Baths6
Beds Privately set behind gates on one of Longridge Estates' most desirable streets, this corner-lot residence offers both scale and warmth. Encircled by mature greenery, privacy hedging, and a motor court with a three-car garage, the property establishes an immediate sense of presence -one that continues inside through its refined, contemporary interiors. Inside, a sweeping double staircase introduces an open, light-filled foyer leading to the formal living room. Towering ceilings and tall windows frame views of the grounds, while a bespoke wet bar connects the living and family rooms (anchored by Limestone fireplaces) for easy entertaining. The kitchen was designed for both daily living and hosting, featuring a large center island, breakfast bar, multiple Sub-Zero refrigerators, a Viking range, and a walk-in pantry. The formal dining room opens through French doors to an outdoor entertaining terrace, fireplace lounge, full kitchen/bbq and bar, and wood-fired pizza oven - ideal for gatherings day or night. The primary suite includes a sitting area with a fireplace framed by French doors overlooking the outdoor grounds, along with a soaking tub encased within the marble-clad shower, dual vanities, and walk-in custom closet. Each additional bedroom includes its own en-suite bath and walk-in closet.Crowning the residence is a newly completed recreation level - an inspired hideaway beneath cozy, beam-accented ceilings and illuminated by sweeping skylights. Wrapped in custom wall treatments and anchored by a floor-to-ceiling brick fireplace, the space invites effortless gathering with its bespoke bar, plush lounge, and various game nooks. A bonus room, game room, and full bath extend its versatility. The residence also offers a richly toned office with coffered ceilings and an intimate sitting lounge, a fully equipped gym, and a private theater complete with its own library nook, lounge, snack bar, and bathroom. Outdoors, the grounds include a saltwater pool and spa, bocce court, full sports court perfect for a game of basketball or pickleball, and an expansive flat lawn surrounded by mature greenery for total privacy. Located just moments from Sherman Oaks' top dining and shopping, with convenient access to Beverly Hills and nearby schools, this Longridge estate blends classic comfort with modern livability across every detail.

Newport Beach, CA 92660
4503
sqft5
Baths5
Beds FAMILY TRUST AUCTION!!! SET BEHIND SECURITY GATES IN NEWPORT BEACH IN THE INTERIOR PRIVATE COVE ON COVETED LINDA ISLAND, IS A CHANCE TO PURCHASE ONE OF THE ISLAND’S MOST DESIRABLE PARCELS. POSITIONED ON A GENEROUS 7,500± SQ. FT. LOT, THIS EXCEPTIONAL PROPERTY OFFERS THE SCALE, PRIVACY AND ORIENTATION TO RESIDE IN ONE OF NEWPORT BEACH’S MOST ICONIC COMMUNITIES. THIS PROPERTY CAPTURES AWE-INSPIRING BAY VIEWS THAT STRETCH WESTWARD, DELIVERING A CINEMATIC BACKDROP FOR SOUTHERN CALIFORNIA’S FAMED BEACH COMMUNITY LIVING. AS YOU ENTER THE TWO STORY COMPOUND AND PASS THROUGH A GATED, PRIVATE COURTYARD, YOU ARE GREETED WITH A GRAND STRIKING AND SWEEPING CIRCULAR STAIRCASE, SOARING CEILINGS AND AN EASY FLOW INTO A SPACIOUS LIVING ROOM WITH INNER LAGOON VIEWS. THIS IMPRESSIVE 5 BEDROOM, 5 BATHROOM HOME COMBINES REFINED ELEGANCE WITH COMFORTABLE LUXURY. A 3 CAR ATTACHED GARAGE, FIREPLACES, WET BAR, GENEROUSLY SIZED UPSTAIRS EN SUITE BEDROOM, FORMAL DINING ROOM AND REMARKABLE CHEF’S KITCHEN WITH CENTER ISLAND, SUB ZERO REFRIGERATOR, BERTAZONI RANGE ARE A FEW OF THE NUMEROUS HIGHLIGHTED ELEMENTS THAT ACCENTUATE THE HOME. DINE AL FRESCO ON YOUR PRIVATE PATIO AS YOU LOOK OUT AT THE TRANQUIL WATER AND 50± FOOT BOAT DOCK. COME EXPERIENCE COASTAL LUXURY LIVING AT ITS FINEST. WELCOME HOME!
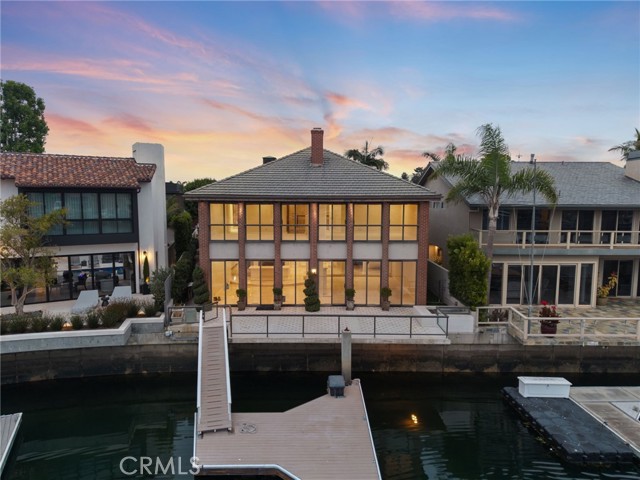
Page 0 of 0




