search properties
Form submitted successfully!
You are missing required fields.
Dynamic Error Description
There was an error processing this form.
Laguna Beach, CA 92651
$12,700,000
3500
sqft4
Baths4
Beds Price includes approved permit ready plans from renowned architect Chris Light. One of just fifteen homes set on the sand, in the idyllic, oceanfront community – Lagunita. Rich with history and charm, the comfortable, spacious, and accommodating residence is enveloped by the sights and sounds of the captivating seaside. Three levels of generous living spaces perfectly frame enchanting views of the Pacific, while three expansive terraces afford the ideal environment for outdoor living and entertaining – alongside a spectacular natural panorama. Ideally situated, this property enjoys its own private portion of the beach – and is just steps to scenic and iconic Victoria Beach. This is the perfect opportunity to live within a private, gated oceanfront enclave or to explore redevelopment in this exceptional setting.

Los Angeles, CA 90003
0
sqft0
Baths0
Beds 2026 Construction and 100% Affordable, This well built 49 unit building just received Certificate of Occupancy and will be delivered fully vacant. Units have top of the line appliances and balconies. The building has a large recreation room, as well as laundry and bike area. Great proximity to public transportation, restaurants and shopping. This building was 100% privately funded.
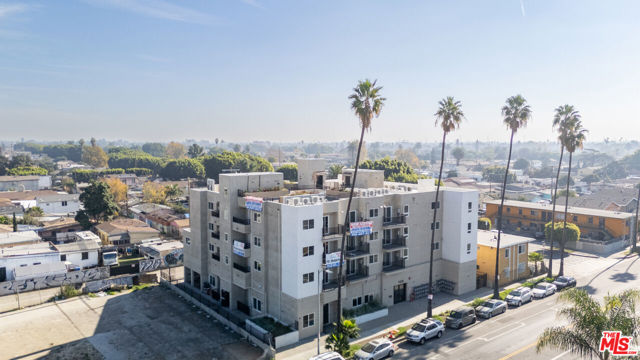
Winterhaven, CA 92283
11792
sqft12
Baths10
Beds An adventure lover’s paradise that merges high-octane thrills with luxurious comforts. Incredible 400-acre Dune Ranch featuring private runways, hangars, a half-mile racetrack, multiple sand cars, tractors, and more. The fully furnished 8,144 sq. ft. main house includes a 2,100 sq. ft. game room (games included—see photos) plus an attached 1,223 sq. ft. casita. The main house has a 3-car attached garage and an additional 2,034 sq. ft. garage stocked with ten Polaris RZR RS1s (all included). A private bungalow building offers two fully furnished 1-bedroom/1-bath units and a 2,432 sq. ft. garage filled with kid-size Razors, quads, and riding gear(all included). A 2,316 sq. ft. caretaker’s home with a large carport is also on-site. You’ll find 13 High Performance Sand Cars(all included except the 57 chevy car not included) housed in a 7,115 sq. ft. garage with an attached 3,461 sq. ft. covered carport. There’s more: a 7,200 sq. ft. shop, a 3,240 sq. ft. man cave, a 4,800 sq. ft. hangar, and a 13,700 sq. ft. container building. Numerous tractors (Caterpillar, Massey, John Deere, Case, etc.), water trucks, Kubota utility vehicles, Kawasaki Mules, and other equipment are included (some items excluded in pictures). Water is supplied by Two 350 GPM wells. The property comprises multiple parcels, offering direct access to the Glamis dunes. Perfect for corporate retreats or large gatherings with Friends/Families. For a tour or a complete list of included items, contact Dug Mitchell Realty Co Covina Calif

Alamo, CA 94507
15000
sqft13
Baths12
Beds Villa Montecito is more than a home—it’s a private world crafted for those who cherish beauty, seclusion and the art of living exceptionally well. This hilltop 5-acre Santa Barbara-inspired compound offers sweeping panoramic views, masterful design and a lifestyle of effortless luxury, conveniently located mere minutes from downtown Alamo, 30 min. to SF and under an hour to Silicon Valley. A grand entry with fortress-style gates opens to a dramatic courtyard, with lush landscaping and serene water features. At the heart of the home, the great room stuns with exposed beams, double-height ceilings, and cascading chandeliers. Multiple sitting areas flow seamlessly into the dining space, backlit bar, and chef’s kitchen—perfect for both entertaining and intimate living. The primary suite offers a luxurious retreat with a stylish sitting area, spa-like bath, and spacious dual closets. Elsewhere, you'll find an 18-seat movie theater, private office, wine storage, pool table, and media/game rooms. Outdoors, the estate transforms into a resort-style escape with a sleek infinity-edge pool, spa, bocce court, water features and outdoor kitchen. The ADU and office offer additional living and working spaces. A 15-car showroom, workshop, and a 20-car motor court complete this sprawling home.
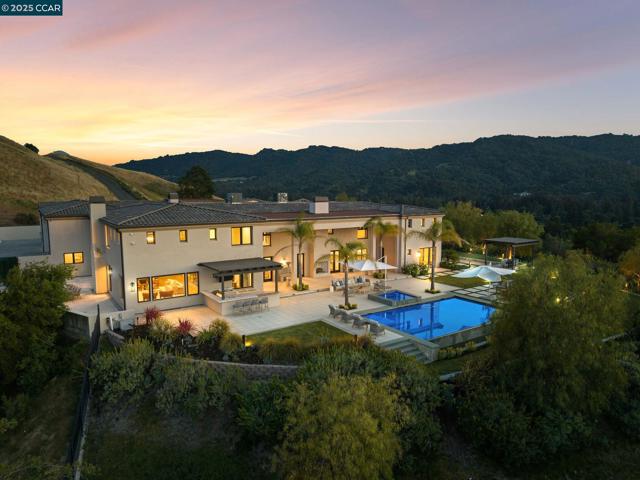
Carpinteria, CA 93013
2135
sqft3
Baths4
Beds Stunning renovated classic Padaro Lane beach house on approx. 51 feet of beachfront. Spectacular Harbor, Islands & Sunset views. This 4 Bedroom beach house offers an open floor plan with a enclosed glass windbreak terrace at beachside and private gated walk-up courtyard and entry deck. Large oceanside terrace with more than enough room for family and friends and your private steps to the sand, Serena's cove and Loon Point. In 1993, Los Angeles Architect, Edward W. Engs renovated and expanded the original Port Hueneme cottage including a striking 2-story Primary suite addition with ocean and mountain views. The home was published in California Beach Houses, Chronicle Books, 1996.
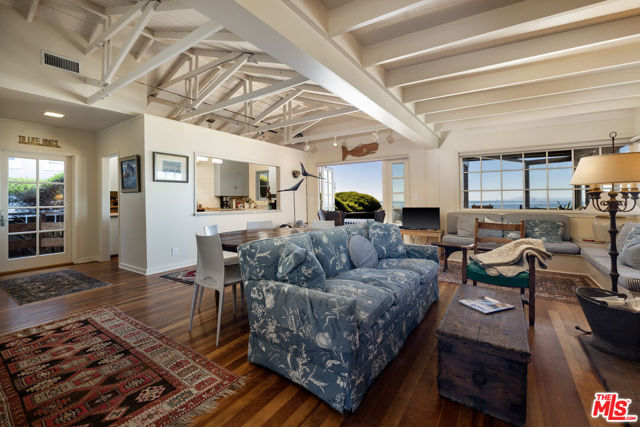
Beverly Hills, CA 90210
5225
sqft7
Baths5
Beds Your chance to shape a future Trousdale masterpiece. Perched in one of Beverly Hills' most coveted enclaves, this property is currently in the midst of a full renovation offering a unique opportunity for a buyer to step in, complete the vision, and create a showpiece estate with sweeping views of the city, ocean, canyon, and mountains. Positioned on an expansive lot, the home delivers exceptional privacy along with the effortless indoor/outdoor flow that defines Trousdale living. Floor-to-ceiling glass floods the interiors with natural light while framing the kind of vistas rarely available at this price point. Originally designed with an open entertainer's layout, the home features generous living and dining areas, a chef's kitchen footprint, bar, and seamless access to the pool and spa. The flat backyard offers impressive scale, with room to craft a resort-style oasis once renovations are completed. Inside, the residence was configured with five bedrooms and seven bathrooms, including a spacious primary suite with dual walk-in closets, dual baths, and an attached office or retreat. Additional guest suites and a separate maid's quarters provide flexibility for family, staff, or re-imagined design concepts. Whether you refine the existing renovation or approach it with a fresh vision, this is an exceptional opportunity to create a custom modern estate in one of the most iconic neighborhoods in the world. A rare blend of potential, privacy, and panoramic views all atop Loma Vista. All plans and permits are available. The work continues, but the completed price will be more.
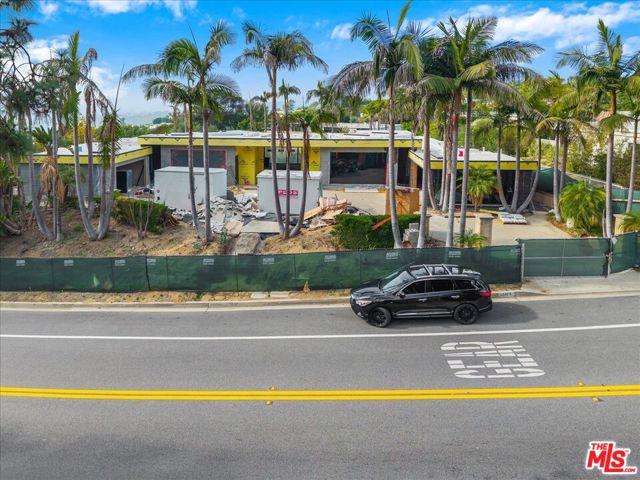
Dana Point, CA 92629
4624
sqft6
Baths4
Beds *NEW CONSTRUCTION* (TO BE COMPLETED FEBRUARY 2026) This shall be an exquisite custom "White Water, Sand, Ocean View" home located in the exclusive 24-hour guard gated Oceanfront Community of Niguel Shores. This custom residence to be built by "Nicholson Companies" of Newport Beach contains approximately 4624 sqft, 4 bedroom, 4 full bath & 2 "1/2 baths", in addition, this custom-built home contains an approximate 500sqft "California Room". This residence is designed to maximize Southern California lifestyle with “indoor/outdoor“ living & stunning ocean views! This open & spacious floorplan will feature a “great room“ with uninterrupted views through a wall of multi panel, sliding glass doors!… The “main floor master suite “possesses outstanding, ocean views, contemporary fireplace, generously sized walk-in closet, spa-like bath, freestanding soaking tub, Kohler faucets and toilets, and a “frameless clear glass shower enclosure". The Gourmet “center island kitchen” will feature “Miele” appliances inclusive of refrigerator & freezer, 48” 8-burner gas range with integrated microwave and warming drawer, dishwasher as well as “quartz "counters, undercabinet lighting, and custom cabinetry with selected pulls from Emtek! Additional interior features will include soffit & elevated ceilings, wire-brushed white oak engineered hardwood flooring throughout, hardwood stair treads & risers with custom steel or wood rail system, 8-foot solid core interior doors, 6-inch baseboards… Custom elevator, a second contemporary linear fireplace in the living/dining area, interior sprinkler system, Epoxy covered coating & prep for "e-charger" in 3-car garage, CAT7 ethernet wire, professionally designed DCS security system with touchscreen panels & security sensors throughout, energy efficient HVAC air conditioning system, HEPA air filtration system, air quality sensor technology, smartphone app technology, reverse osmosis drinking water & whole home water filtration system. Exterior features will include a smooth stucco exterior, custom oversize front door system, with complimenting garage doors. Exterior landscaping will be inclusive of professional planting of all yard areas, automatic irrigation & drainage system, custom landscape lighting package, and a 36-inch built-in barbecue. This custom built residence will share a cul-de-sac location with only 3 additional homes. Walking distance to the Pacific Ocean & surfing breaks are minutes away! Truly an incredible opportunity!!
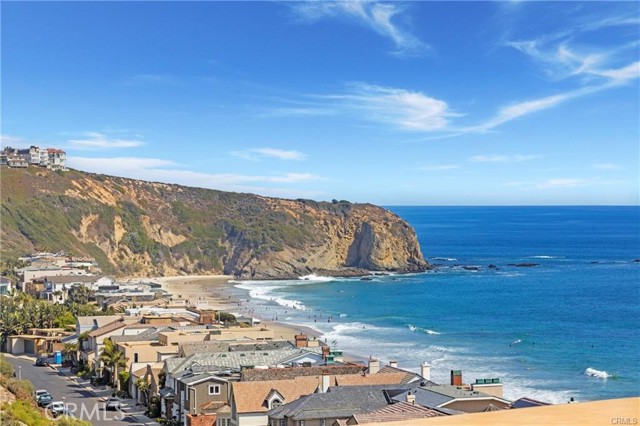
South Pasadena, CA 91030
7360
sqft6
Baths6
Beds Secluded behind the original estate walls, this classically inspired Tuscan villa sited on a flat one acre parcel in the coveted South Arroyo neighborhood of Pasadena and South Pasadena. Designed by noted architect Reginald Johnson - featuring the principal residence, sequestered guest house, verdant grounds, grand pool and captivating gardens. A mix of the structured and elegant Italian Renaissance Revival, with a more approachable, relaxed living environment that embraces the necessities and desires of today. Owned by Pasadena luminaries for nearly a century, and now the home of an acclaimed fashion designer and his wife since 1998 - the 5-bedroom, 5-bathroom primary residence features voluminous space and height throughout with equally scaled original Palladian doors and windows which provide an abundance of light and air. Honed marble, rich plaster, period woods and premium paint finishes provide the material palette. The entry gallery with classical columns acts as an initial gathering space for the grand public viewing and entertaining areas: formal living room and adjoining library - both with fireplaces, powder room, and a formal dining room. All have direct access to outdoor patios, gardens and the expansive lawn beyond. Chef's kitchen and great room with casual seating and an adjacent butler's pantry. Catering prep, separate laundry room, two bedrooms and bathroom complete the lower level. The second level is divided into two distinct zones accessed from the central landing. Luxurious primary suite - with separate bedroom, dressing and sun rooms and walk-through closet and bath. Opposite is an additional bedroom suite with bath ensuite and adjoining sitting room, as well as an executive bedroom with bathroom and closet ensuite. Private one bedroom guest house with living room anchored by a fireplace, kitchen, bedroom and bath - all surrounded by its own hedged gardens. Swimmers pool, spacious pavilion, spa retreat, hidden rose garden and dining area with fireplace and grill. Lushly landscaped with sweeping lawns, mature specimen trees, secluded refuges and abundant water features. Motor court and carport for multiple vehicles. Viewing garden. An extremely private and exclusive offering.
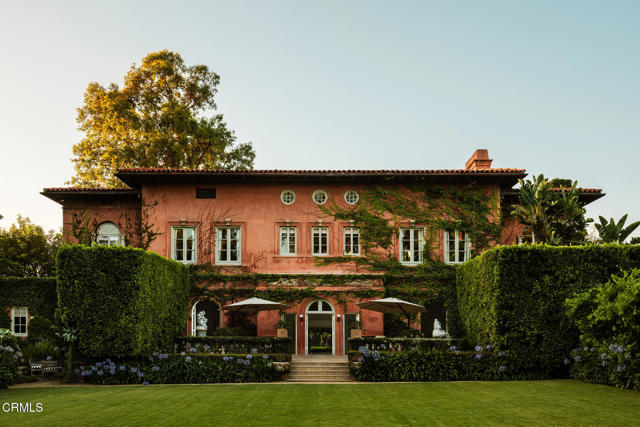
Newport Coast, CA 92657
6461
sqft5
Baths4
Beds Set within the prestigious 24/7 guard-gated community of Pelican Ridge in Newport Coast, this custom-built estate embodies timeless architecture and refined luxury. Designed in a traditional Palladian style, the residence showcases an exterior of elegant symmetry, manicured landscaping, and stately hardscapes that immediately convey a sense of grandeur. A private front courtyard with a majestic central fountain sets the tone for the sophistication that lies beyond. Inside, the home reveals interiors that are both classically timeless and exceptionally livable. A soaring foyer introduces the residence with dramatic ceiling heights and an abundance of natural light, flowing seamlessly into the formal living and dining rooms. To the rear, the informal living room, breakfast nook, and gourmet kitchen complete with a butler’s pantry creates a welcoming atmosphere for everyday living and effortless entertaining. An office and optional bedroom suite provide additional versatility on the main level. The estate offers five bedroom suites and five and a half bathrooms, each designed with enduring elegance and comfort. The master retreat is a sprawling sanctuary featuring a generous bedroom, private covered balcony, dual custom closets, and a spa-inspired bath that evokes the feeling of a five-star resort. The subterranean level provides expansive garage accommodations and storage, ensuring both practicality and discretion. Outdoors, the rear grounds unfold as a serene coastal haven. Covered loggias for lounging and dining are complemented by lush lawns and mature specimen plantings, all set against a breathtaking backdrop of coastal canyons that cascade toward the endless blue horizon of the Pacific Ocean. Perfectly positioned, this estate offers not only the privacy of a personal resort but also proximity to world-class shopping, dining, and entertainment, pristine beaches, and John Wayne Airport all within moments. A rare offering of architectural distinction, this Pelican Ridge estate epitomizes the timeless elegance and unmatched coastal lifestyle of Newport Coast.
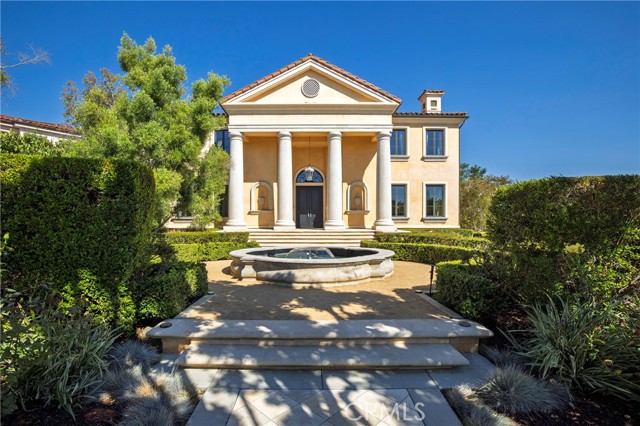
Page 0 of 0




