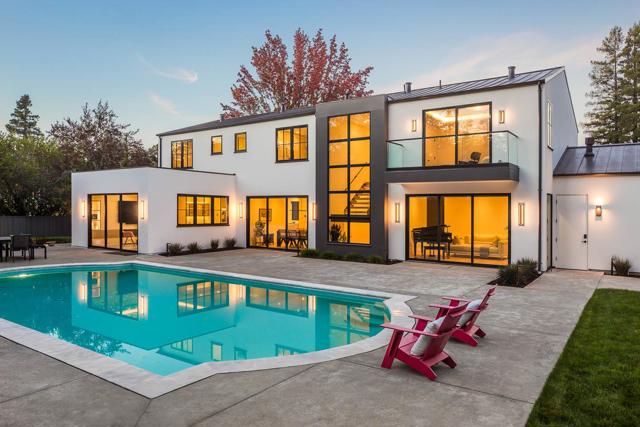search properties
Form submitted successfully!
You are missing required fields.
Dynamic Error Description
There was an error processing this form.
Beverly Hills, CA 90210
5820
sqft5
Baths4
Beds First time on the market in 50 years! Nestled on a prized half-acre in the heart of the coveted Beverly Hills Flats, this distinguished estate embodies timeless elegance and warmth. Designed for both grand entertaining and intimate gatherings, the home showcases exquisite architectural details, including a luminous skylit coffered ceiling, rich hardwood floors, and graceful French Doors that open seamlessly to the expansive backyard and sparkling pool. The formal dining and sitting areas provide an inviting ambiance for memorable occasions, while a cozy den with a wet bar offers the perfect space for relaxed evenings. On the opposite wing, the chef's kitchen is a masterpiece of design and functionality, featuring top-of-the-line stainless steel appliances, a generous dine-in island, and a sun-drenched breakfast nook. At the heart of the home, the Sun Room is a true showstopper-framed by walls of glass that reveal the breathtaking backyard. Lush gardens with vibrant flowers and manicured hedges create a picturesque and serene setting. Beyond the den, the grand primary suite is a tranquil sanctuary, boasting a fireplace, two spacious walk-in closets, and French Doors leading to the idyllic backyard. The main level also features a maid's room and a laundry room. Upstairs, two well-appointed en-suite bedrooms provide comfort and privacy. Outside, the estate's beautifully landscaped grounds offer multiple patios for lounging and dining, all enveloped in lush greenery. Situated just minutes from Rodeo Drive and the finest shopping and dining Beverly Hills has to offer, this is a rare opportunity to own a truly classic estate -ready to be reimagined and cherished for generations to come.
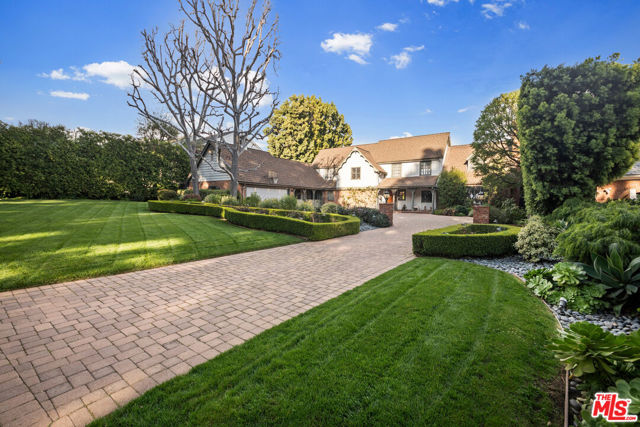
Los Angeles, CA 90028
0
sqft0
Baths0
Beds 1775 N Orange Dr | 43-Unit Historic Apartment-Hotel in the Hollywood Foothills. Built in 1925 on a 15,751 SF LAR4 lot with 36,098 SF of improvements, this landmark asset is designated a Historic-Cultural Monument and benefits from Mills Act property tax incentives. The property features a unit mix of (36) studios and (7) 1-bed/1-bath units and operates under permitted legacy apartment-hotel use, offering stabilized income with operational flexibility. This property can be purchased with the two adjacent buildings for a total of $26.1M. 1769 N Orange Dr and 7000 Franklin Ave.
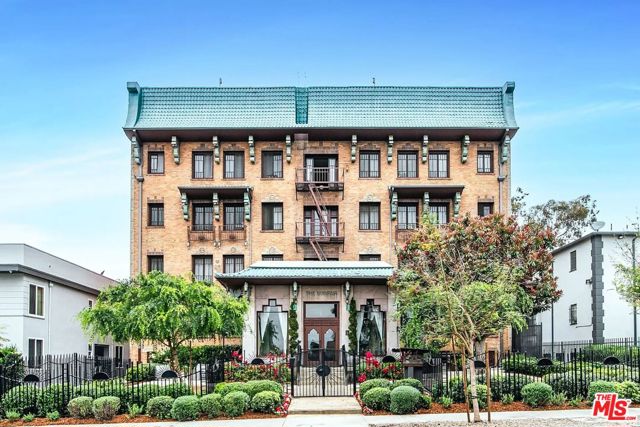
Santa Barbara, CA 93108
4032
sqft2
Baths3
Beds Unlike anything else on the market, this 2017-built Montecito estate blends high design with effortless glamour. Tucked down a private drive near the Upper Village, the gated retreat offers privacy and style across one lush acre. The 3BD/4.5BA single-level home boasts beamed ceilings, marble baths, steel windows, and seamless indoor/outdoor living. The primary wing features 3 garden patios, dual baths, and dressing rooms. A chic Parisian-inspired guest villa adds 885 sq. ft. with 3BD/1.5BA and 14-ft ceilings. Manicured grounds include a pool, cabana, spa, fire features, fountains, and sports court. A rare Montecito offering, where every day feels like an escape from the outside world.

Hidden Hills, CA 91302
6118
sqft5
Baths5
Beds Sited at the very end of a private drive, and nestled on a quiet knoll, this beautiful modern farmhouse is highlighted by the lushly landscaped and serene 3-acre lot that features sweeping pastoral and city lights views. Model sharp throughout, amenities include a chef's gourmet kitchen, a spacious family room with huge picture windows that showcase the stunning grounds, a casual living room with volume ceilings & lounge area with wet bar, a custom office, and five, sunlight filled bedrooms, including the generous primary suite with all stone bath, oversize closet, and a big view balcony overlooking the scenic vistas. The lush, verdant grounds are highlighted by a sparkling pool & spa nestled against a backdrop of mature trees, a covered patio with an adjoining barbecue center, and gentle walking paths to your own, farm to table garden area, plus a chicken coop, bocce ball court, and various destination areas to simply relax, take in the scenic natural beauty, and soak up the views. This home truly offers the seamless, indoor-outdoor living experience that is so sought after today. With it's prime location within Hidden Hills, and close to nearby shopping and the highly rated area schools, this one-of-a-kind home and property has much to offer. (See the floor plan included with the photos as provided by CubiCasa).

Long Beach, CA 90803
0
sqft0
Baths0
Beds Livingston Place is a 26-unit apartment complex located at 5120 Livingstone Drive in the highly sought-after Belmont Shore rental submarket of Long Beach. Attractive assumable financing is available at 2.97% with 60% LTV through 2030. The property consists of all 1-bedroom, 1-bathroom units in varying sizes, all remodeled with modern kitchens and bathrooms. A spacious and inviting common courtyard enhances the living experience, featuring BBQ and dining facilities. Additionally, the oversized lot includes 13 private garages, adding convenience and value for residents. Recent capital improvements include upgraded electrical panels and completed seismic retrofitting. Situated in the heart of Belmont Shore, Livingston Place offers a prime location just steps from the beach and within close proximity to Naples Island, the vibrant shopping and dining scene of 2nd Street, and the picturesque Alamitos Bay.
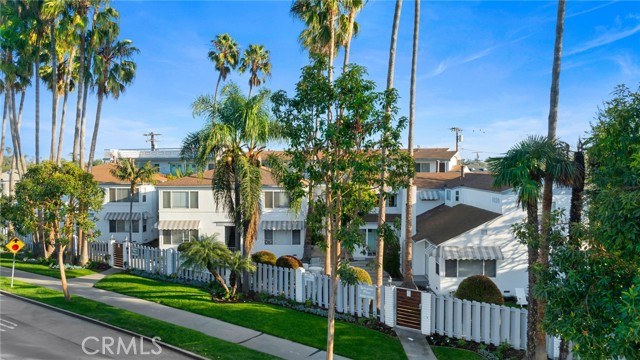
Los Angeles, CA 90067
3916
sqft5
Baths3
Beds Located in the heart of Century City, the legendary glass towers at Park Elm Century Plaza, designed by world renowned architects Pei Cobb Freed & Partners, stand as a striking testament to modern luxury. Rising 44 stories with walls of 10-foot floor to ceiling glass, each residence showcases sweeping panoramic views and a lifestyle defined by elegance, security, and resort-style living with access to world renowned restaurants and retail in the Century Plaza below. Privately sited off the street with 24-hour guard-gate and valet, this dramatic approach welcomes your home. Residents enjoy a curated collection of amenities, including a resort-style pool and hot-tub, state of the art fitness center, access to a full-service spa, private screening room, library, wine storage, game lounge, event space and attentive 24-hour concierge. Every element has been envisioned to enhance life at the highest level. Residence 39A offers 3 bedrooms, 4.5 bathrooms, and approximately 3,916 square feet, complete with a private elevator lobby directly to your unit. A grand entry foyer flows into a spacious great room with fireplace and access to a terrace, complemented by a custom Snaidero kitchen appointed with professional-grade Wolf, Sub-Zero, or Miele appliances. A private den provides versatility for work or relaxation. The primary suite features a spa-inspired bath, an expansive closet, and a private terrace, while secondary bedrooms with en-suite baths are thoughtfully positioned for comfort and privacy. The Park Elm Residences at Century Plaza is more than a home, it is an architectural landmark and an enduring expression of modern elegance just moments away from the best shopping, dining, and lifestyle Century City has to offer.
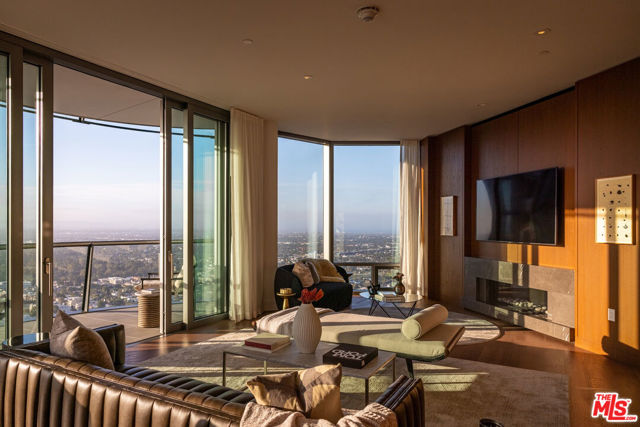
Los Angeles, CA 90007
0
sqft0
Baths0
Beds Fantastic opportunity to purchase a newly constructed 70 room student housing facility (including 4 ADUs) within a half mile proximity to USC with A+ Interior Buildouts compared to the competition, in amazing condition. The subject is a 12-unit, four-story, 2024-built co-living student housing apartment complex with a unit mix consisting of four bedroom, seven bedroom, and nine bedroom units exhibiting an average size of 1,794 square feet. It is operating as a fully furnished co-living apartment with 70 bedrooms leased individually on a per bedroom basis with a 308-square-foot average bedroom suite size. The project is leased as a fully furnished Co-Living apartment, on a per bedroom suite basis. The living room and dining room include sofas, tables, desks, chairs, fixtures, and furnishings. Unit amenities include central air conditioning, dishwasher, keyless entry, premium appliances, premium flooring, range hood, range/stove, refrigerator, in-unit washer/dryer and solar. Bedrooms include bed, dresser, desk, chair, etc. Cookware, dishware, silverware, cleaning supplies, soft goods and furnishings are not included in the sale price. Project amenities include secured access and security surveillance. Subject parking is comprised of 10 surface spaces. The subject is currently fully occupied.
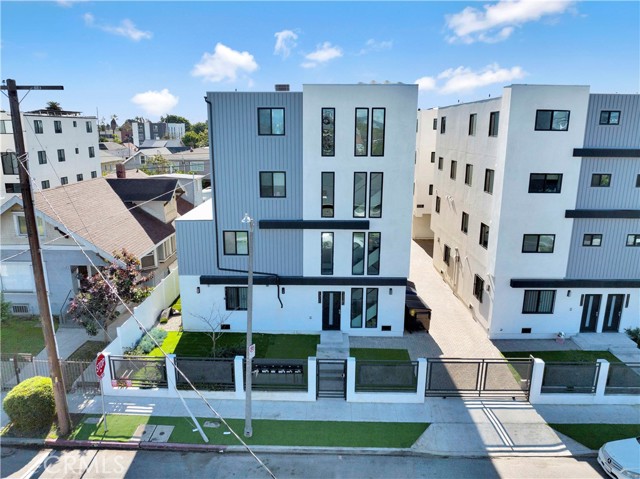
Pasadena, CA 91106
8314
sqft7
Baths5
Beds Perched on approximately 1.5 acres in the Langham Huntington enclave, this is a landmark Mid-Century Modern compound that celebrates glass, wood, and stone in harmony with sweeping garden and city-light vistas. Designed by noted architect Harold Zook, the residence showcases expansive window walls, crafted mahogany accents, and signature Bouquet Canyon stonework. An inviting foyer leads to voluminous living and dining spaces oriented to landscaped courtyards, while a catering-scale kitchen anchors a casual breakfast area and a generous family room with pool views. The private primary suite enjoys treetop panoramas, a sitting room, and dual dressing rooms/baths; four additional bedroom suites provide exceptional flexibility. Recent improvements by the current owner include a full remodel of the downstairs bedroom and new flooring throughout the home. Resort amenities span a sparkling pool, true north-south tennis court, and immersive gardens, complemented by skylights, dual-zone HVAC, security system, delivery reception area, potting shed, a four-car garage, and gated entry. A rare offering of scale, privacy, and pedigree in one of Pasadena’s most sought-after locations.
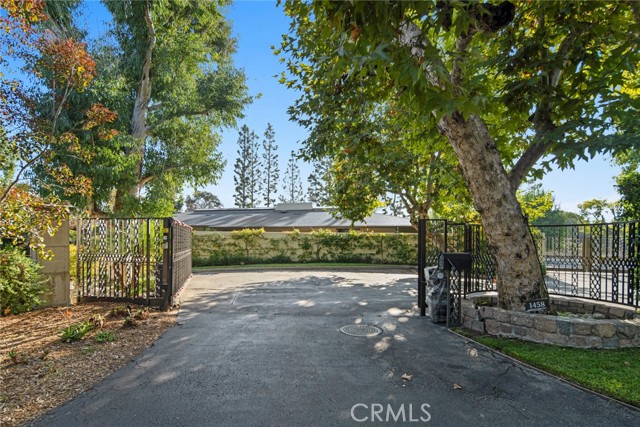
Page 0 of 0


