search properties
Form submitted successfully!
You are missing required fields.
Dynamic Error Description
There was an error processing this form.
Malibu, CA 90265
$45,000,000
11343
sqft9
Baths5
Beds Inspired by the serene spirit of Little Dume Beach, Deerhead Ranch by Jacobsen Arquitetura has been symbiotically designed to meld with Malibu Park's verdant natural environs. Set upon an approximately 2.3-acre lot, the roughly 11,343-square-foot residence is strategically positioned towards the ocean and setting sun. The two-story home cascades into the lush terrain and comprises five bedrooms, nine bathrooms, a wellness center, gym, media room and guest house, all finished with earthy stone, warm woods, glass and handsome metals. Open-concept kitchen, dining, and living spaces seamlessly extend to a natural pond and a cantilevered deck perfectly perched overlooking the 100-foot-long pool, gardened rooftop and ocean vistas. The 350-foot driveway culminates in a motor court capable of accommodating 20 vehicles, in addition to the three-car garage. Amongst the verdant grounds is a sport court ideal for the racquet sport of your choice. Only months away from being able to break ground on the only home on the West Coast designed by Jacobsen Arquitetura.

Malibu, CA 90265
8632
sqft7
Baths4
Beds Located in Malibu and the highly desirable enclave of Pt Dume is May's Landing, a landmark development opportunity set at the end of a beautiful and lavish cul-de-sac on Cliffside Drive. Property recently received a Coastal Development Permit from the City of Malibu. This magnificent bluff site features over 1.4 acres with 237 feet of wrap-around ocean view frontage and just 50 steps to a private gate accessing Little Dume beach, the most exclusive beach in all of Malibu, home to world class surfing. Designed by renowned XTEN architecture is an impressive light filled modern designed estate containing a living space of approximately 8,632 SQFT, including four bedrooms, seven baths with a fitness and wellness floor. The grounds are gated and designed by Ground Studio Landscape Architecture featuring a tree lined driveway, beautiful outdoor entertaining areas and a handsome pool overlooking the ocean and the Queen's necklace at night. Geologically engineered and permitted piles have been installed along the bluff edge. What has taken over a decade to entitle will be delivered shovel ready and one of the most exciting opportunities in Malibu today.
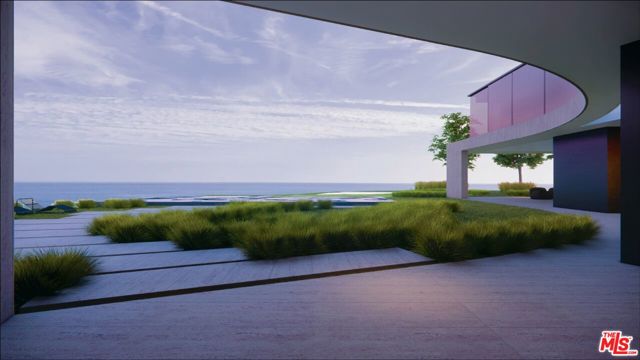
Los Angeles, CA 90024
7826
sqft9
Baths5
Beds Located on one of the most desirable streets in all of Los Angeles, this estate is on an all useable 1.45 acres with 210 ft frontage on the 14th hole of the famed Los Angeles Country Club. The 1930's Country English home was remodeled in 1979 and is now available for sale for the first time in decades. The home is 7,826 sf ft and the property includes a sunny pool, huge lawns, and a N/S lighted tennis court bordering the country club. The property is totally private and gated with a circular drive and parking for many cars beyond the 4 garages. This is a once in a generation opportunity to either remodel an existing home or build a new dream "final" estate for the most sophisticated of buyer and in a neighborhood flush with 9-digit valued homes.
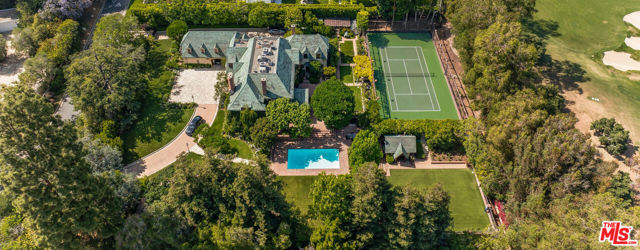
Beverly Hills, CA 90210
15000
sqft14
Baths7
Beds A rare architectural estate in the heart of prime Beverly Hills, offering panoramic city-to-ocean views and timeless luxury. Currently in the final stages of construction, this estate presents a rare opportunity to personalize finishes and complete a legacy home in one of Los Angeles' most coveted locations. Designed by world-renowned architect Richard Landry, this 15,000 sq ft Neoclassical Contemporary sits privately on 1.35 acres behind gates, approached by a long private driveway and motor court. The striking exterior features walls of glass and custom Italian split-faced travertine, setting the tone for sophisticated, modern design. Inside, a dramatic two-story foyer opens to expansive living spaces, including a grand great room, media room, office, chef's and prep kitchens, and a seamless indoor-outdoor flow to the covered loggia, bar/lounge, and spectacular infinity pool. Upstairs are four ensuite bedrooms including a stunning primary suite with dual baths, oversized closets, sitting room, and private terrace. Additional highlights include a gym, spa with sauna and steam, elevator, 8-car garage, guest house with 3-car garage, sport court, and full staff quarters.
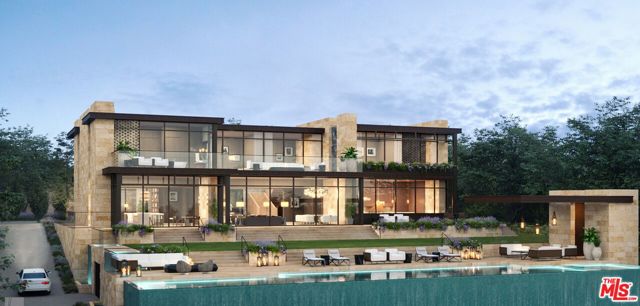
Beverly Hills, CA 90210
13678
sqft11
Baths5
Beds The Rutherford House is a masterpiece of architectural design, showcasing unparalleled quality and attention to detail. Located on the most desirable street in Beverly Hills, the one-of-a-kind residence blends old Hollywood with modern luxury. Upon entering the grand entrance, guests are greeted by a classic, winding staircase and a magnificent view that reveals the impressive back grounds. The main level features a formal living and dining room, Ruhlmann-inspired library and billiard room, bar, and grand morning room lined with 18th-century wallpaper and original fireplace. The kitchen is functional yet breathtaking with decadent marble, mosaic-tiled ceiling, and top-of-the-line appliances. A primary suite features marble bathrooms, oversized closets, and a separate lounge area that overlooks a manicured garden. Outside is a pavilion with an oval pool and pool house inspired by Paul Williams' remarkable design. With many more features throughout, this iconic estate must be experienced to be believed. Step into timeless elegance and rich history with the Rutherford House.
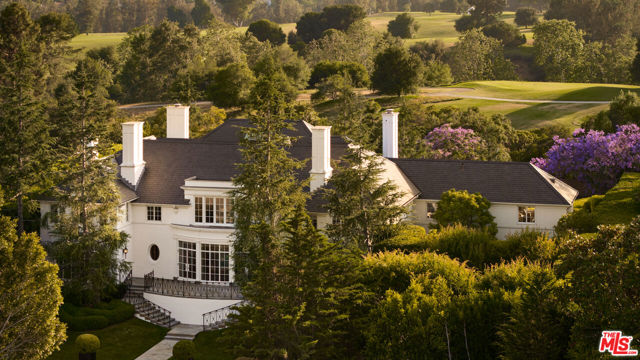
Los Angeles, CA 90049
13500
sqft12
Baths7
Beds A gorgeous feat of modern design, Two Fifty South unites high style with timeless livability. Set behind gates on a rare, flat parcel in the heart of Brentwood Park, this renovated estate was recently reimagined by acclaimed fashion designer Petra Ecclestone and Sam Palmer. Warm yet modern, Two Fifty South blends architectural sophistication with an inviting California sensibility. Thoughtfully transformed in 2024, the home spans approximately 13,500 square feet across three levels and sits on over half an acre of manicured grounds offering privacy and elegance in one of Los Angeles's most coveted neighborhoods. Twelve-foot ceilings rise across all three floors, complemented by hand-applied Roman plaster walls and wide-plank white oak floors in soft, neutral tones. The main level flows through three distinct sitting areas, dual offices, and a formal dining room that seats 20 guests. At the heart of the home is a stunning open kitchen with an oversized center island connected to a fully appointed secondary chef's kitchen, designed for seamless entertaining.Upstairs, five bedrooms each with an ensuite bath anchor the private wing. The primary suite offers vaulted ceilings, dual spa-inspired bathrooms, two custom dressing rooms, and a private terrace with treetop views. On the lower level, a curated collection of amenities includes a golf simulator, bar, guest suite, gym with steam room, and a private theater, all designed to elevate day-to-day living. A canopy of mature olive trees and California native landscaping sets the tone for the gardenlush, expansive, and designed for both leisure and play. Wood decking surrounds a sparkling pool, while hot and cold plunge pools, an outdoor shower, and a thoughtfully placed soccer pitch invite year-round activity and connection. A custom-built treehouse adds a sense of charm, and is seamlessly integrated into the landscape.Additional features include a dedicated staff area with kitchen, lounge, dog room, and a security suite with the latest monitoring technology. The estate also offers garage and motor court parking for up to 12 vehicles, with a carriage-style driveway for guests.Moments from the Brentwood Country Mart, the Riviera, and top private schools, Two Fifty South is an uncompromising expression of inspired modern design offering an exciting opportunity to own a fully realized, resort-like estate in the heart of Brentwood Park.
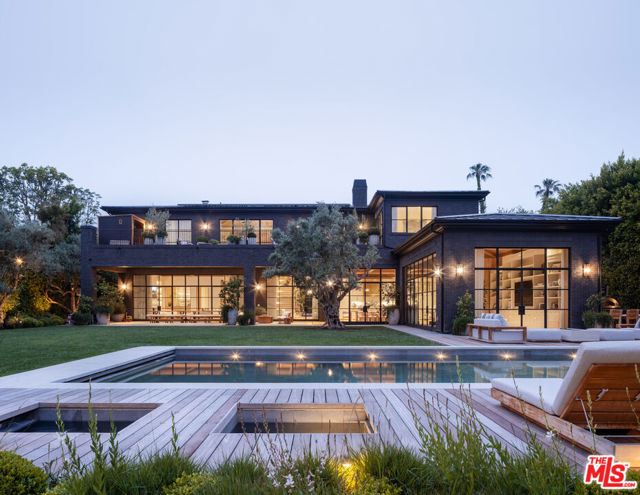
Bakersfield, CA 93307
0
sqft0
Baths0
Beds Unlock the potential of Central California with this rare 973+ acre offering in Mettler—an emerging logistics and industrial hotspot just off Highway 99 and Interstate 5. This expansive property presents a once-in-a-generation opportunity to shape a large-scale commercial or industrial development at the gateway to Southern California. Currently in agricultural production, the land provides immediate holding income while offering enormous upside for a forward-thinking developer. With proximity to major distribution hubs and strategically located between Northern and Southern California markets, the site is ideally suited for industrial, logistics, warehousing, or large-scale commercial use. Situated adjacent to the Tejon Ranch Commerce Center, this property is near a thriving ecosystem of top-tier industrial tenants including Nestlé, IKEA, Caterpillar Inc., Plant Prefab, and more. The area has become a magnet for Fortune 500 companies and advanced logistics users, drawn by its central location, excellent freeway access, and lower operating costs compared to the LA Basin. This land is priced to allow a savvy developer to come in, put in the infrastructure, and unlock incredible long-term value. The flat topography and expansive footprint offer flexibility for master planning and phased development. With infrastructure improvements and entitlement strategies, this property has the potential to evolve into a major logistics park or multi-tenant industrial campus.
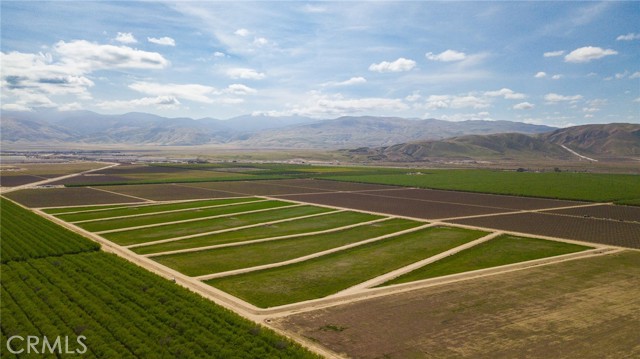
Los Angeles, CA 90077
11050
sqft10
Baths7
Beds Set behind gates on nearly an acre in Lower Bel Air's coveted Platinum Triangle, this Contemporary Tuscan estate blends timeless European craftsmanship with modern California living. A circular motor court framed by mature trees and a French fountain sets a grand tone of privacy and sophistication. Light-filled interiors highlight artisan plaster walls, white oak floors, and an effortless connection to a central courtyard with olive trees, fire features, and a full outdoor kitchen an ideal backdrop for entertaining. The chef's kitchen boasts a striking Calacatta marble island, butler's pantry, and premium appliances, while formal dining and living rooms are enriched with antique fireplaces and steel-framed doors that open wide to garden and pool views. Amenities include a private gym with bath, a theater with separate entrance, and multiple indoor-outdoor lounges. Upstairs, the primary suite offers dual spa-inspired baths, custom closets, and a private terrace. Additional en-suite bedrooms, a family lounge with bar, and a great room extend the living space. On the garden level, a spacious bar and lounge open directly to the yard, creating a seamless setting for gatherings of any size. Surrounded by citrus groves, century-old olive trees, and landscaped gardens, this gated estate offers resort-style living in one of Los Angeles' most prestigious settings.
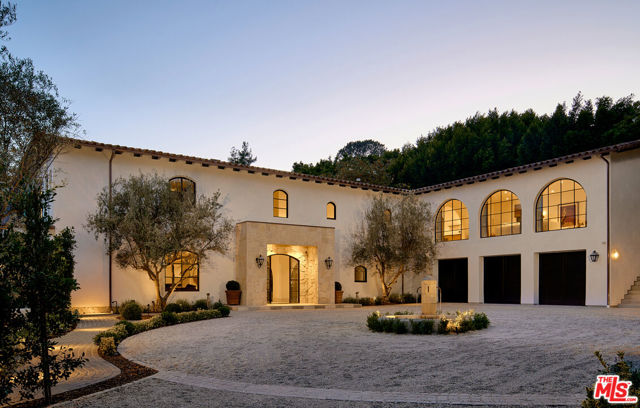
Los Angeles, CA 90049
0
sqft10
Baths6
Beds Commanding one of the most coveted promontories on the Westside, this architectural tour de force by Thomas Juul-Hansen unfolds across two acres, framing sweeping vistas from downtown to the Pacific. Clad in Alabastrino Travertine the same stone that graces the neighboring Getty Museum the residence strikes a perfect balance between modern design and natural warmth, with rich wood paneling and sculptural slatting adding depth and character to its expansive spaces. Designed for both grand entertaining and intimate living, the home's fluid layout and soaring volume is anchored by a striking formal living room, where sky-high pocket glass doors erase the boundary between indoors and out, revealing an uninterrupted panorama of city lights and ocean horizons. The dining room and chef's kitchen, both equally breathtaking, extend this effortless openness, blending refinement with functionality. The primary suite is a private sanctuary, enveloped in glass and spilling onto wraparound terraces that offer unobstructed views in every direction. Additional guest suites, each generously scaled, echo this same ethos of light, openness, and connection to the landscape. Elevated amenities abound a state-of-the-art home theater, fitness and wellness studio, and a meticulously curated wine cellar ensuring every element of modern luxury is accounted for. Beyond the walls of glass, the estate unfolds into an expansive outdoor retreat. A sprawling patio and flat grassy lawn lead to a showstopping infinity-edge pool and spa, seamlessly merging with the horizon. An outdoor kitchen, built-in BBQ, and a rooftop terrace unlike any other in Los Angeles provide the ultimate setting for both large-scale hosting and private sunset escapes. A masterclass in design, craftsmanship, and setting, this estate is more than a home it's a legacy, an architectural landmark poised above the city, offering an unparalleled fusion of privacy, scale, and world-class design.
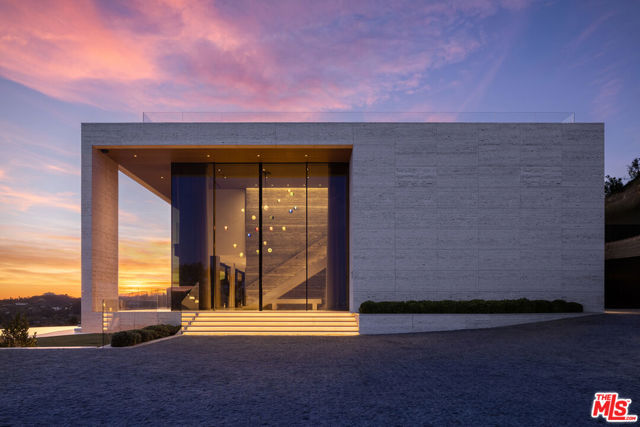
Page 0 of 0




