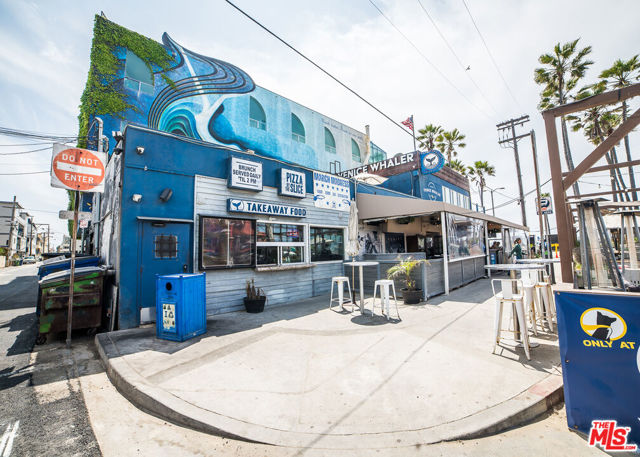search properties
Form submitted successfully!
You are missing required fields.
Dynamic Error Description
There was an error processing this form.
Kings Beach, CA 96143
$12,000,000
0
sqft0
Baths0
Beds Opportunity for ownership of the prime location on Lake Tahoe in Kings Beach Downtown revival. The project is close to final approvals with the county & state in agreement and support of the project. Architectural plans approved for a 30-unit Hotel with views of the Lake from the rooftop terrace restaurant / bar. 21-hotel rooms and 9-CondoTel units available for sale with short-term rental capability as part of the Hotel. First floor Retail / Restaurant space, three story Hotel and Rooftop Terrace provides the Crown Jewel of the Kings Beach Revitalization Plan. This property is next to the County Beach and is immediately in proximity to the proposed and approved Ferry Landing Dock - walk from the Hotel to the Beach or the Ferry to the Nevada-side for all the amenities from the Casinos. Recent Hotel property purchases highlights & brings the value of this project to the forefront - a unique location and the ability to build it to a contemporary style and amenities. A State / County agreement to provide a revenue stream through a TOT fees rebate provides a measure of confidence that this is a win-win-win opportunity for the right investment group...

San Bernardino, CA 92407
0
sqft0
Baths0
Beds PRIME LOCATION 5+ Acres for Investors, currently undergoing a Zoning change to Industrial. Amazing panoramic view and great Location! Near 215 & 15 Fwy. Don't miss the opportunity to build and design this gorgeous area. Located next to the Amazon Parking Lot, Across from the GH Amphitheater and GH Campgrounds, just off the 15 Fwy. Current use 1 SFR with a converted garage into a 2nd house, all utilities, 2 Water wells, electricity, septic, and natural gas. In addition to the current use, there are various uses. Current Zoning: Undergoing a zoning change to Industrial from Destination Recreation GHSP (D-R) opportunity awaits you. SB allows zone changes with approved plans by the county/city, on parcels 5+ acres. Looking for more acreage. Development is happening - plans for a shopping center in the area.

Lancaster, CA 93534
0
sqft0
Baths0
Beds Great opportunity for investor . Holiday Inn Express Hotel located in Lancaster City , Los Angeles County , State California , within 5 minute drive distance to Sol Plaza Boutique Mall and Lancastter Park . Property close to Edwards Air Force Base, Municipal Stadium Lancaster and Museum of Art and History . This Property is a 3 story interior corridor hotel was built in year 2004 with 73 guestroom . Property building square feet is 40,014 and lot size is 71,525 square feet plus 2 more additial parcel commercial vacant land total 3 parcel # 3129-019-028 # 3129-019-029 and 3129-019-030 total lot size is 141,767 square feet . Huge lot size potential to build one more hotel or commercial building . Great amenities , Comfortable room , Mini store with liquor license , Breakfast room , swimming pool , Fitness center , high speed internet and Wifi . Welcome agent to cooperate .
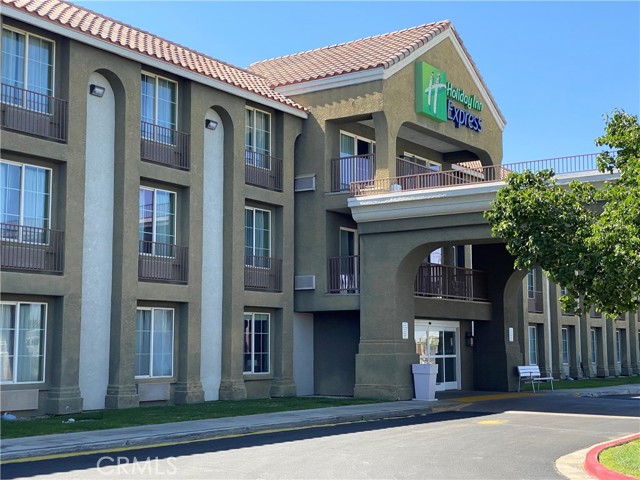
San Jose, CA 95133
0
sqft0
Baths0
Beds Excellent Development Opportunity. 4 separate parcels with separate APNs. Approx. 1.4 acres located in San Jose Urban Village District, East Side District section. Subject consists of a large parcel of land leased out to a truck driving school and few individual trucks, generating $9000.00 per month, on a month-to-month basis - as well as a single-family home, currently rented at $2500.00 on a month-to-month term. The land use designation for the East side district is Residential, 75-300 DU/AC, and Commercial, mixed use. FAR 3.5 to 5.5 (100%commercial projects)

South Pasadena, CA 91030
0
sqft0
Baths0
Beds COMMERCIAL LISTING -- EL CENTRO / SCHOOL HALL PARCEL (FOOD HALL / HISTORIC RETAIL / CULTURAL DESTINATION). Exceptional opportunity in the heart of downtown South Pasadena. The El Centro / School Hall parcel (28,122 SF) includes 11,435 SF of beautifully rehabilitated historic buildings preserved for their architectural charm while meeting modern code standards. Fully leased to nationally acclaimed tenants including Villa's Tacos (Michelin-rated), The Boy & The Bear Coffee Roasters (cafe, coffee + chocolate roastery), Lit Brew (craft brewery, bread maker, and restaurant), and Sid the Cat (music and arts venue). Located one block from the METRO A LINE (GOLD LINE) station and steps from South Pasadena's top dining, cafes, and retail. This destination project anchors the city's creative and culinary core and is already attracting regional and national attention. Fully leased income asset with cultural and architectural significance in one of Los Angeles County's most desirable walkable downtowns. APN: 5315-008-049.
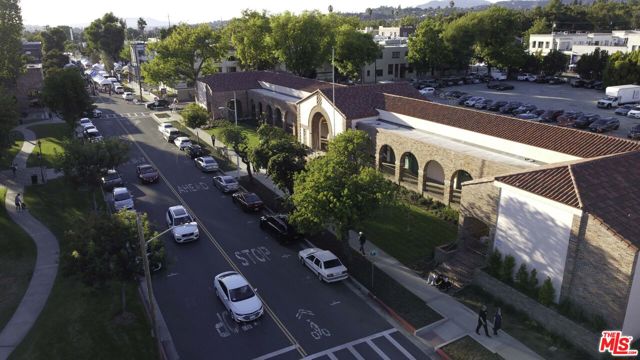
Hemet, CA 92544
6995
sqft5
Baths4
Beds Welcome to Celebrity Ranch. Located in the Temecula Back Wine Country. The Largest Equestrian Polo Private Estate in Southern California. The Home was built in the Tuscany Style with Premium details. Santa Barbara Stucco, rose garden overlooking the mountains, 3 Full Fireplaces, Triple installation walls, Fire Tile roof, Full Ceiling Beams, Massive Wall Mosaics, 2 Full Wine Rooms, The Largest Private Premium Wine Collection in the Temecula Valley. 3 Luxury Limousine size Garages, Separate Garage for Two Full Size Trolleys, 5 Acre Private Vineyard, 200 Fruit Tree Orchard, 50 additional Olive Trees and 40 Red Pepper Trees. There are 6 wells. The Dorms sleep 104 kids. Polo Stadium holds 500. On the opposite side there is a long stag which has tents which hold over 100+ more people. 1 main barn. We have horse Stalls and Corrals which hold over 100 horses. Over 50 animals, Thoroughbred and Polo Horses, All Ridable, Camels, Lamas, Zebras, Cattle, Mini Horses, Mini Donkeys, Goats, etc.. The Club House at the Polo Grounds is one of a kind. There are four Homes at Celebrity Ranch. Celebrity Ranch could easily rent for $25,000. for a weekend.
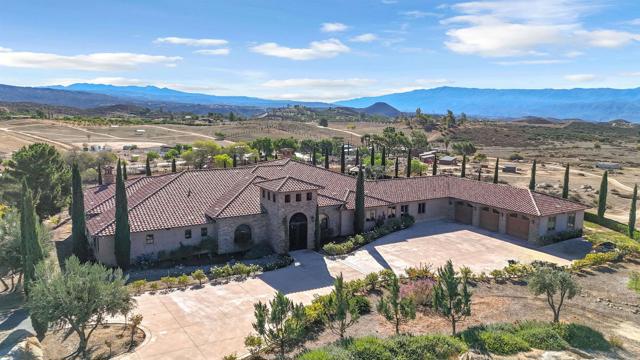
Hemet, CA 92544
6995
sqft6
Baths4
Beds Welcome to Celebrity Ranch. Located in the Temecula Back Wine Country. The Largest Equestrian Polo Private Estate in Southern California. The Home was built in the Tuscany Style with Premium details. Santa Barbara Stucco, rose garden over looking the mountains, 3 Full Fireplaces, Triple installation walls, Fire Tile roof, Full Ceiling Beams, Massive Wall Mosaics, 2 Full Wine Rooms, The Largest Private Premium Wine Collection in the Temecula Valley. 3 Luxury Limousine size Garages, Separate Garage for Two Full Sjze Trolleys, 5 Acre Private Vineyard, 200 Fruit Tree Orchard, 50 additional Olive Trees and 40 Red Pepper Trees. There are 6 wells. The Dorms sleep 104 kids. Polo Stadium holds 500. On the opposite side there is a long stag which has tents which hold over 100+ more people. 1 main barn. We have horse Stalls and Corrals which hold over 100 horses. Over 50 animals, Thoroughbred and Polo Horses, All Ridable, Camels, Lamas, Zebras, Cattle, Mini Horses, Mini Donkeys , Goats, ect. The Club House at the Polo Grounds is one of a kind. There are four Homes at Celebrity Ranch. Celebrity Ranch could easily rent for $25,000. for a weekend
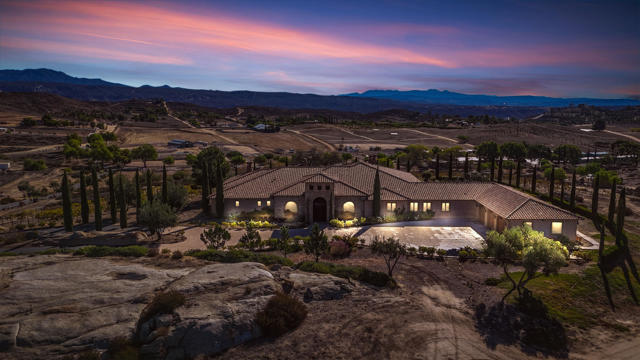
Los Angeles, CA 90077
4892
sqft6
Baths4
Beds Positioned on nearly 500 feet of frontage on Bel Air Road, this private, gated estate rests on more than an acre of pristine grounds, offering sweeping views of both canyon and city. Guests are welcomed into a formal foyer defined by soaring ceilings, a wrought-iron staircase, and abundant natural light from floor-to-ceiling windows. The formal living and dining rooms boast custom wood paneling, elegant hardwood floors, and French doors that open to expansive outdoor entertaining areas. Upstairs, the master suite features dual marble bathrooms with one that includes a soaking tub and opens onto a generous balcony overlooking tranquil canyon and cityscapes. The outdoor amenities feature a detached guest house with its own kitchenette and bathroom, verdant lawns, a lagoon-style pool, and meticulously landscaped gardens that enhance both beauty and privacy.
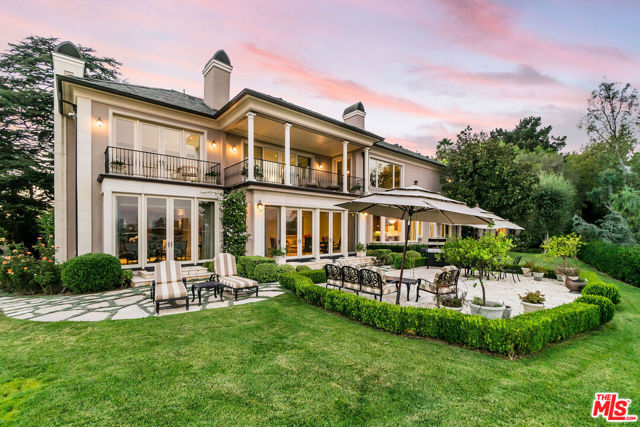
Page 0 of 0


