search properties
Form submitted successfully!
You are missing required fields.
Dynamic Error Description
There was an error processing this form.
Newport Coast, CA 92657
$11,995,000
3631
sqft4
Baths3
Beds Set within the heart of Crystal Cove, 56 Archipelago is a rare coastal jewel: an exceptional single-level residence, a distinction held by fewer than five percent of homes in the community, with extraordinary ocean, sunset, and Catalina views. Once a former model for the Oceana tract, this home retains a sense of architectural intention and refinement, now recently refreshed to feel both elevated and effortlessly livable. Spanning approximately 3,631 square feet on an expansive 10,180-square-foot lot, the home contains 3 bedrooms and 4 bathrooms, an office, and a bonus room that could be used as a fourth bedroom. A stunning entry courtyard with tranquil fountain sets the tone; an intimate, sunlit arrival where ocean air drifts softly through brick and wood accents, offering a moment of calm before stepping inside. The single-level floor plan lives beautifully, allowing spaces to flow naturally from one to the next, ideal for both quiet daily living and relaxed entertaining. Large windows frame expansive ocean views, inviting natural light to dance across interiors finished in a thoughtful blend of wood, stone, and carpet flooring. The kitchen is warm and grounded, appointed with rich wood cabinetry, granite and stone countertops, and timeless materials that balance elegance with durability. Throughout the home, the finishes feel curated yet comfortable; refined without pretense. The home’s oversized lot enhances privacy and openness, while its central location offers rare walkability and access within Crystal Cove. Just moments away, the coastal trails and preserved beauty of Crystal Cove State Park meet the everyday conveniences and seaside charm of the Crystal Cove Shopping Center. Residents also enjoy the security of 24/7 guard-gated entry and exclusive access to the Crystal Cove Canyon Club; a private haven offering resort-style amenities, gathering spaces, and moments of leisure. Rare in form, generous in scale, and serene in setting, 56 Archipelago is a home defined by quiet luxury: where thoughtful design, coastal beauty, and an unmatched Crystal Cove lifestyle come together in perfect harmony.

Los Angeles, CA 90049
8476
sqft10
Baths8
Beds Nestled within the prestigious enclave of Mandeville Canyon, this exceptional gated estate offers an unparalleled 1.2-acre sanctuary beneath a majestic canopy of mature sycamores and oaks. Reimagined with precision and timeless vision, the 8,476-square-foot Hamptons-style residence is a masterclass in quiet luxury, blending heritage charm with contemporary sophistication to create a haven for both elegant entertaining and relaxed everyday living. Comprising eight bedrooms and ten baths, the estate has been thoughtfully curated to exude a refined sensibility. Inside, a luminous interior unfolds with reclaimed wood beams, rich oak hardwood floors, and expansive glass doors that dissolve the boundary between indoors and out, imbuing the home with warmth, texture, and a seamless connection to nature. The heart of the home is a chef's kitchen of rare caliber designed for the culinary aficionado with a 60" Wolf range, triple SubZero refrigeration, dual dishwashers, three sinks, and a generous walk-in pantry. Adjacent informal dining and a cozy TV alcove offer spaces for intimate gathering, while the formal living and dining rooms provide an ideal backdrop for sophisticated soirees. Anchoring the estate is a breathtaking two-story great room, perfectly appointed for entertaining, complete with a full bar, temperature-controlled wine cellar, and bespoke entertainment center. A richly paneled private study with a full bath offers a serene workspace or stately library retreat. Beyond the main residence, a detached one-bedroom guest house with private entrance and secluded patio offers guests a luxurious, autonomous escape. Two en-suite staff or flex bedrooms provide versatility for a home gym, office, or additional accommodations. Upstairs, the primary suite is a sanctuary of serenity, capturing treetop vistas and thoughtfully designed with a beverage bar, a marble-clad spa bath featuring a freestanding soaking tub and indulgent steam shower, and an expansive custom walk-in closet. Each additional bedroom suite offers its own tranquil ambiance, adorned with classic detailing and bathed in natural light. Outside, the grounds evoke a resort-like sensibility: a stunning ozone-purified pool and spa invite restful retreat, while fire tables, heated lounges, and a fully equipped outdoor kitchen create the ultimate stage for al fresco entertaining. A lighted pickle ball court encourages active recreation, while a treehouse and playground provide whimsical charm for all ages. Privately hedged and gated, with motor court parking for over 12 vehicles, including a two-car garage and a two-car carport the property is secured by a cutting-edge security system and offers the rare blend of seclusion and accessibility.Ideally located moments from the Brentwood Country Mart, world-class dining, luxury shopping, and scenic hiking trails, this remarkable estate is not merely a residence, it is a lifestyle defined by grace, privacy, and enduring sophistication.

Indian Wells, CA 92210
9867
sqft7
Baths5
Beds Prestige meets panorama on more than 250 feet of commanding frontage, where this contemporary French Country estate rises across one of Toscana Country Club’s most coveted settings. Perched on an expansive, view-rich parcel, the residence frames mountain silhouettes and double-fairway vistas that feel almost unreal. Stone portico architecture—crowned with a bronze ship bell from the USS Avery Island—creates an unforgettable arrival before giving way to a sun-filled courtyard. Inside, nearly 10,000 square feet unfold with dramatic scale: soaring vaulted ceilings, a sculptural fireplace, and hand-hewn Pennsylvania barnwood beams elevate the great room’s warm sophistication. Culinary artistry takes center stage in a chef’s kitchen accented by a stone feature wall, Wolf and Sub-Zero appliances, a climate-controlled wine room, and three distinct indoor dining experiences—including a grand 22-person formal dining area, a high-top bar for casual gatherings, and a corner nook ideal for intimate morning meals. Disappearing sliders dissolve the boundaries between inside and out, revealing a covered veranda and resort-worthy grounds that include a black-bottom infinity pool, stone gazebo bar, sunken fire pit, and a fully enclosed, climate-controlled indoor/outdoor kitchen crafted for effortless year-round entertaining. Mature landscaping embraces the property on all sides, heightening serenity and privacy. Retreat into a dual-primary layout offering flexibility and luxury—one suite shaped by exceptional calm with a dramatic fireplace, pocketing doors, and a marble bath opening to secluded garden terraces, and a second primary suite positioned for extended comfort. Accommodations expand even further with three additional en-suite bedrooms, including one that easily transforms into a refined library or study. Hospitality is elevated by a full private guest house featuring its own kitchen, living room, bedroom, and veranda, ideal for long-term guests or multigenerational living. Savant home automation, solar power, and curated designer furnishings refine every moment of daily living. A rare blend of scale, serenity, and sophistication, this residence stands among Toscana Country Club’s most extraordinary offerings.
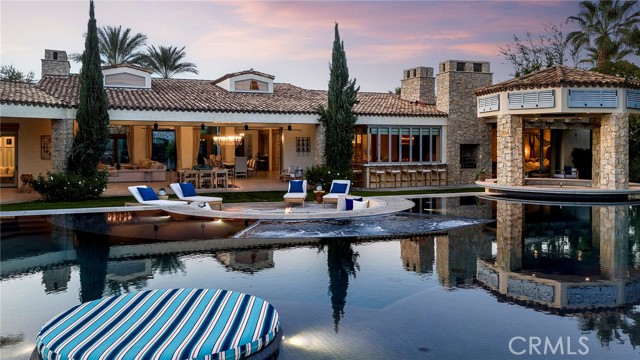
Beverly Hills, CA 90210
4381
sqft5
Baths4
Beds Situated in the prestigious Trousdale Estates, this one-of-a-kind Mediterranean architectural gem captures the sophistication and serenity that define Beverly Hills hillside living. Privately set on coveted Carla Ridge, this custom-remodeled single-story residence offers four bedrooms and five baths, thoughtfully designed to highlight its sweeping panoramic city views and exceptional privacy.The home welcomes with warm Mediterranean character, generous ceiling heights, and an inviting floor plan that blends elegant living spaces with updated finishes throughout. Large picture windows frame stunning city vistas and fill the interiors with natural light, enhancing both everyday living and effortless entertaining. The remodeled kitchen and common areas provide comfortable flow, while the bedroom suites are well-appointed for relaxation and privacy. Outside, the property delivers the true Trousdale experience serene views, mature landscaping, and multiple areas for lounging and dining, all set against the dramatic backdrop of the city skyline. An opportunity to own a distinct, custom-crafted Mediterranean home in one of Beverly Hills' most coveted enclaves. Available for Lease!
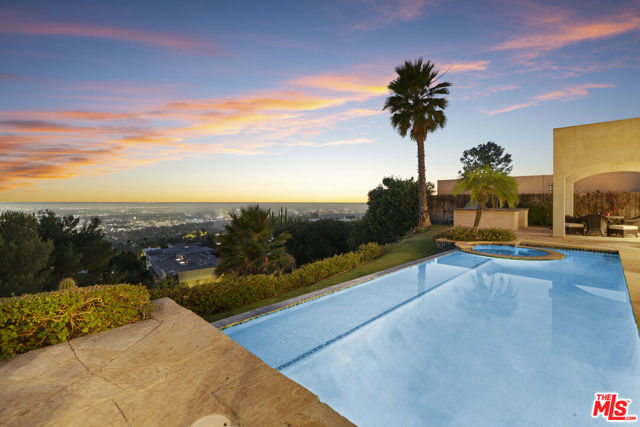
Dana Point, CA 92629
0
sqft0
Baths0
Beds This is an extremely rare opportunity to own a landmark bluff top, beach front compound situated right on the iconic Dana Point Headlands. This exceptional offering features four spacious three bedroom homes, each showcasing breathtaking ocean views. Perched on the bluff with land sweeping down to the sandy shore, the views are truly spectacular. Experience the mesmerizing sights and sounds of crashing waves while marveling at sunsets over Catalina Island. The expansive vistas extend across Strands Beach , past the Ritz Carlton and the coastline north to Palos Verdes and beyond. Situated directly across from the beautiful Dana Point Headlands Conservation Area you will have access to protected natural habitats and miles of picturesque hiking trails. The property boasts six garages and additional off street parking.
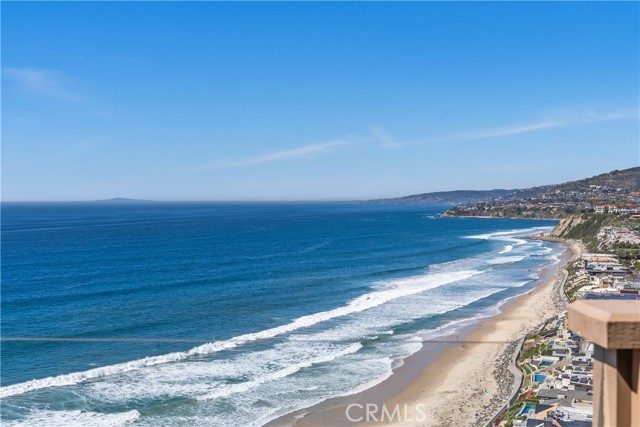
Manhattan Beach, CA 90266
0
sqft0
Baths0
Beds Introducing 2208 The Strand, a rare and extraordinary trophy income property in the heart of Manhattan Beach. This fully renovated four-unit building offers an unparalleled opportunity to own a piece of Southern California’s most coveted coastline at an incredible value—only $3M per unit, with over $1M in projected GSI. Whether you're looking for a prime buy-and-hold investment, a personal beachfront retreat, or a way to maximize income through short-term rentals (permitted in the Coastal Zone; inquire for income projections), this property offers endless possibilities. Spanning 5,193 sq. ft., the building features four spacious units, including three 2-bedroom, 2-bath units and one 3-bedroom, 2-bath unit. Each unit is designed for luxury and privacy, occupying its own floor with no shared walls and boasting breathtaking ocean views from Palos Verdes to Malibu. The modern coastal aesthetic is highlighted by smooth-coat stucco exteriors and Fleetwood glass doors, seamlessly blending sleek design with the natural beauty of the Pacific. In addition to its stunning interiors and views, the property offers nine garage parking spaces and on-site laundry facilities, adding convenience for residents and tenants. Perfectly situated just steps from the beach, downtown Manhattan Beach, and the vibrant amenities of North Manhattan, this location offers the ultimate coastal lifestyle. Whether you choose to live in the owner’s unit and rent the others or maximize returns with short-term and long-term leasing strategies, this is a once-in-a-lifetime chance to own a premier multi-unit property on The Strand. Don’t miss this exceptional investment opportunity—contact us today.
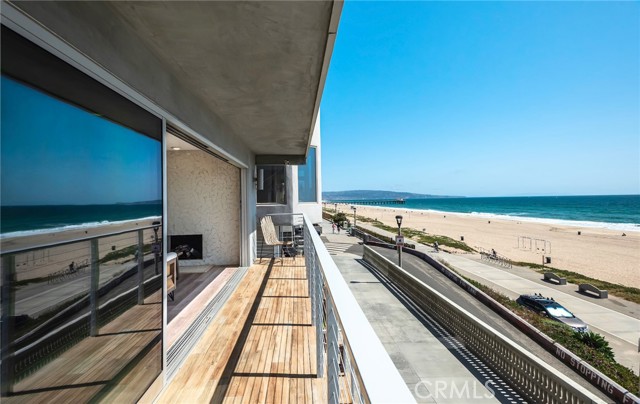
Newport Beach, CA 92663
3282
sqft4
Baths5
Beds Welcome to 205 Via Lido Soud, where iconic Newport Beach bayfront living meets effortless coastal style on one of Lido Isle’s most coveted southwest-facing stretches. With sweeping harbor views, glowing sunsets, and an exceptional waterfront setting, this residence offers a rare opportunity to create your dream home in a premier Newport Harbor location. Recently refreshed with new interior paint and carpet, the five bedroom, four bath home is filled with natural light and defined by high ceilings, a smart layout, and a strong architectural foundation ready for inspired design. The generous footprint and excellent flow support both elevated everyday living and refined entertaining. Two fireplaces—one in the living room and one in the primary suite—add warmth and ambiance to inviting spaces framed by water views. Indoor-outdoor living extends seamlessly onto the harbor with two private docks. The first spans an impressive 45 feet, offering flexibility for larger vessels, while the second accommodates a Duffy or boat of your choice for easy harbor cruising. A rare three-car garage adds convenience and long-term value. The floor plan includes a main-level bedroom plus four additional bedrooms for comfort and privacy. Located on the sunny side of Lido Isle, the home remains light-filled throughout the day. Just moments from Lido Marina Village, the oceanfront, and community amenities including a private beach, tennis courts, yacht club, and scenic walkways, this is Orange County bayfront living at its finest.

Malibu, CA 90265
6700
sqft5
Baths4
Beds This newly built Malibu retreat offers resort style living with complete privacy and effortless indoor outdoor flow. A dramatic 24 foot glass gallery entry and open air atrium introduce the home's modern coastal design. The main level features an open dining and kitchen pavilion with a sculptural marble island, custom rift oak cabinetry, panel ready Thermador appliances, and pocketing walls of glass framing peaceful treetop and hillside views. The great room and adjoining bar lounge open to the infinity edge pool, with wraparound sliders capturing unobstructed ocean vistas. Just behind the bar sits a spacious bonus room ideal for a theater, game room, or entertainment space. A sleek fitness studio with its own en suite bath is located off the kitchen, creating a second large bonus space. The home offers four en suite bedroom suites and five baths, thoughtfully designed for comfort and privacy. Upstairs, the primary suite showcases floor to ceiling glass, pocket doors, and panoramic coastline views, along with a boutique style walk in closet and a spa inspired bath with soaking tub and dual vanities. All four suites include walk-in closets, and three enjoy private ocean view balconies. The grounds are tailored for relaxation and entertaining, featuring multiple terraces, flat grassy areas, lush landscaping for total seclusion, natural pathways, and an infinity pool that blends seamlessly into the horizon. Additional features include a detached garage and an oversized gated driveway with abundant parking. A rare combination of privacy, architecture, and coastal living perched above one of Malibu's most dramatic stretches of shoreline.
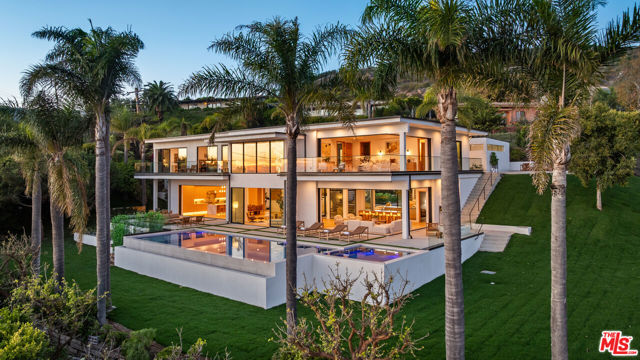
Coalinga, CA 93210
0
sqft0
Baths0
Beds The Claremont Custody Center in Coalinga, CA is a 76,650 SF former detention and institutional facility set on 21.2 acres, purpose-built with concrete block and steel construction, secured corridors, barracks-style housing, guard stations, perimeter fencing, gatehouses, and extensive controlled-access circulation. Originally designed to house several hundred detainees and later adapted for cannabis manufacturing, the property benefits from robust utilities, upgraded electrical systems, full fire sprinklers and alarms, improved HVAC, ample parking, and a dedicated perimeter driveway. Positioned on a large mid-block parcel away from residential areas and zoned for institutional use, this site offers exceptional security, functionality, and adaptability—making it well-suited for redevelopment, specialized industrial operations, or rapid reactivation for modern detention or federal custody purposes.
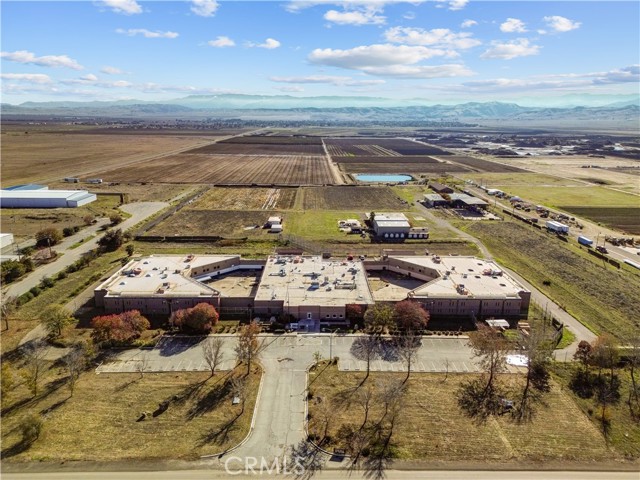
Page 0 of 0




