search properties
Form submitted successfully!
You are missing required fields.
Dynamic Error Description
There was an error processing this form.
Los Angeles, CA 90049
$11,985,000
6308
sqft6
Baths5
Beds Nestled at the end of a long gated drive in Lower Mandeville Canyon, La Casa De Flores is a Spanish Revival estate of rare provenance and timeless beauty. Designed in 1929 by acclaimed architect John Byers and thoughtfully reimagined for modern living, the home sits on nearly an acre of lush, secluded grounds, offering an atmosphere that feels both grand and deeply inviting. Inside, the craftsmanship of the original era remains intact -- with wood-beamed and coffered ceilings, rich hardwood floors, graceful French doors, and hand-crafted casement windows. Sculptural designer lighting fixtures punctuate the interiors, enhancing the interplay of light and texture throughout. The formal living room, framed by garden views, is anchored by a stone fireplace and crowned by thick, solid wood beams. The formal dining room opens to verandas on both sides, creating effortless flow for gatherings, while the warm, inviting family room is wrapped in custom built-ins. The fully remodeled gourmet kitchen blends elegance and function with stone countertops, custom cabinetry, and an expansive dual-surface marble and butcher block island. A Lacanche range sits within a bespoke alcove, complemented by a walk-in pantry. Adjacent, the glass-topped atrium breakfast room dazzles with direct access to the outdoor kitchen and al fresco dining patio outfitted in vibrant Spanish tile and an original fountain. The primary wing offers a serene retreat with a private covered balcony, far-reaching canyon vistas, a corner fireplace, and a designer walk-in dressing room. Its en suite bath, bathed in natural light, features dual marble vanities and a custom-tiled shower. Four additional guest suites, including two joined by a Jack-and-Jill bath, provide comfort and flexibility. A detached office with a tranquil handpainted mural and expansive windows offers an inspiring workspace, while a coved wine cellar adds an indulgent touch. The grounds are a true sanctuary -- mature fruit trees, flowering gardens, peaceful fountains, and sweeping lush views frame a 55-foot swimmer's pool, brick patios, and a pergola lounge with firepit. Accessory structures and a three-car garage complete this rare and private compound, just moments from Brentwood's finest restaurants, boutiques, and top-rated schools. Blending architectural pedigree with modern comfort, La Casa De Flores is not merely a home -- it's a priceless work of art in one of Los Angeles' most coveted neighborhoods.
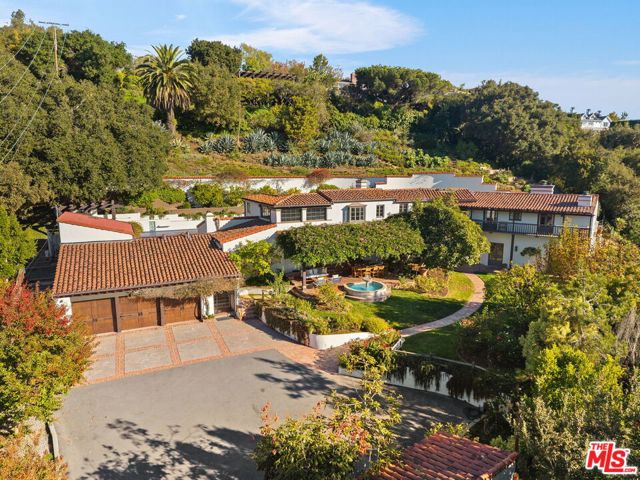
Bradbury, CA 91008
17153
sqft13
Baths10
Beds Priced under market value! Rare find. Set behind private wrought-iron gates in the prestigious guard-gated enclave of Bradbury Estates, 18 Dovetail Lane is a masterfully designed English Tudor mansion that blends timeless architecture with modern luxury across an expansive 2.52-acre lot. With 10 bedrooms and 13 bathrooms, including a private 3-bed, 4-bath guest house, this estate is the ultimate in refined living. The main residence offers 7 bedrooms and 9 bathrooms, showcasing soaring cathedral ceilings, gothic arches, fleur-de-lis detailing, and intricate woodwork. A soft neutral palette accented by antiqued metallics and natural finishes evokes both warmth and grandeur. Custom highlights include a gilded coffered library, gourmet kitchen with artisan cabinetry, secondary wok kitchen, private home theater, and dedicated spa room for ultimate relaxation. Resort-style grounds are equally impressive, featuring a full-size basketball court, life-sized chess garden, sparkling pool and spa, and elegant formal landscaping designed for entertaining and peaceful retreat. With its blend of European elegance and California luxury, this stately residence is a rare offering in one of Southern California’s most exclusive communities.
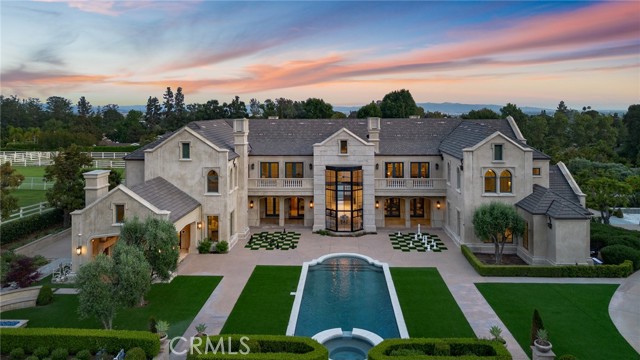
Hermosa Beach, CA 90254
7832
sqft8
Baths7
Beds Welcome to this extraordinary custom estate perched in the Hermosa Hills and set on a large, flat corner lot - an exceptional rarity in Hermosa Beach, where modern design and coastal luxury meet. With 7 bedrooms, 7.5 baths, and over 7,800 square feet of impeccable living space, this home offers the best of coastal living: elevated design, breathtaking views and effortless sophistication. The architectural craftsmanship is unmistakable—an oversized pivot wood front door, wraparound front deck and an open-concept layout that seamlessly blends indoor and outdoor living. A dramatic glass-encased elevator serves as a sculptural centerpiece, connecting each level with ease. The main living area features a stone fireplace, wood-detailed ceilings and folding glass walls that open to an entertainer’s dream: a covered outdoor pavilion with kitchen pass-through, bar seating, pool and spa, fire pit and built-in lounge seating—all enhanced by custom lighting for an inviting nighttime ambiance. The gourmet kitchen is both functional and beautiful, showcasing a waterfall island of natural stone, designer backsplash, custom cabinetry and a cozy built-in breakfast nook. A formal dining area and multiple living spaces offer room for gatherings large and small. Upstairs, the primary suite is a serene retreat with a private terrace, marble-clad bath, soaking tub, and adjacent office with its own ocean-view patio. The lower level is pure leisure—complete with a full bar, movie theater, game room, and home gym. Every detail has been curated for luxury living: custom railings, designer fixtures, home automation, sound and theater systems throughout, security cameras, a full water filtration system and a four-car garage with built-in storage.
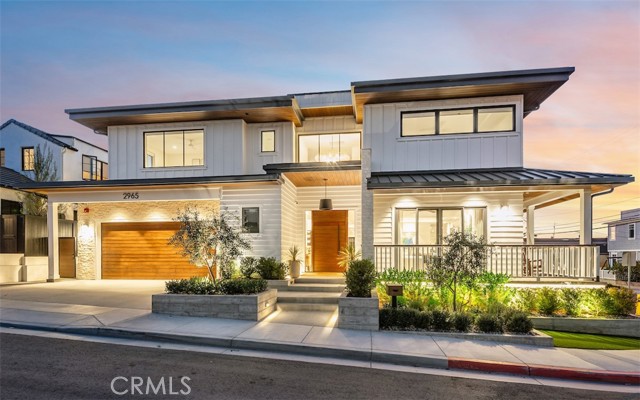
, CA 93532
9743
sqft10
Baths12
Beds Introducing an extraordinary 1,100-acre private ranch estate rising 4,000 ft above sea level an unmatched legacy holding where serenity, scale, and possibility converge. Nestled within the Los Angeles National Forest and secured behind double-gated entries, this expansive retreat offers a combined 12 bedrooms, 10 bathrooms, and approx. 9,743 sq ft of living space across multiple residences, complemented by 30+ parking spaces along the main homes' driveway.Designed for true autonomy, the ranch is supported by 11 productive water wells, permitted natural water springs, and a 200-panel solar array powering all six meters, providing substantial utility savings. Underground utilities preserve unobstructed natural beauty with no overhead power lines.Exceptional amenities include two sizable barns with five roll-up doors and a full diesel/gas fueling station; stables for eight horses + training center; tack house; and 10+ trailer hookups. The property's natural and recreational landscape features miles of private riding/hiking trails, rolling meadows, and a private seasonal lake (approx. 1,000' x 700', up to 20' deep) with island, bridge, power/water, gazebos, and BBQ area a rare centerpiece for gatherings, equestrian living, or retreat use.Additional highlights include a permitted helicopter landing pad; multiple koi ponds flanking the main entry bridge with waterfall + bronze sculptures; Starlink internet; 50+ CCTV cameras; sports court; pool re-plastered in 2020 with updated equipment; and 2023 AC condensers.The property conveys with vehicles and equipment for ongoing land operations, offering a turnkey foundation for ranch, recreational, agricultural, or event-driven vision. Infrastructure also includes five pre-approved pads overlooking the lake with architectural plans, plus approved permits to construct two 3,000-sq-ft buildings near the main house.Ideal for private compound, equestrian estate, corporate or wellness retreat, or long-term generational investment. A rare Southern California land opportunity of extraordinary scale, natural beauty, and capability private, peaceful, and primed for imaginative use.
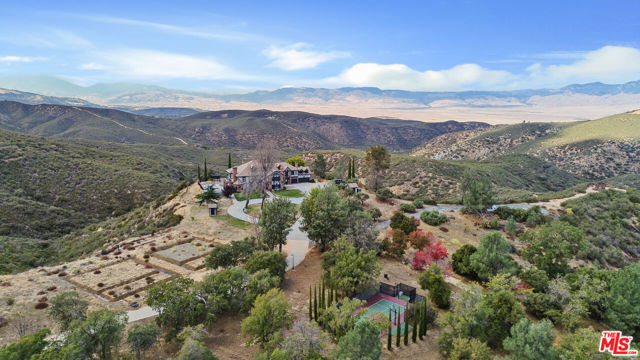
Palm Desert, CA 92260
8750
sqft6
Baths5
Beds An exceptional estate that offers the best of desert living where entertaining without boundaries is just the start. A home where walls disappear providing a front row seat to breathtaking southern unobstructed views of the lake, golf course and mountains beyond. This property is designed for both leisure and lifestyle with exciting amenities including a rare 6 car plus golf cart bay with a private gated motor court which is just the introduction to all that awaits. The private courtyard with quiet water features and landscape lead you to the glass door entrance and from there you experience contemporary architecture that blends with refined, warm, livable, luxury. The attention to detail has created a private resort-style retreat designed for both entertaining and intimate everyday living. The great room opens seamlessly to the outdoors through walls of electronic pocket sliders, creating an invisible boundary between inside and out. Dual fireplaces, media, and sit down wet bar create the ultimate indoor/outdoor gathering space. A dramatic temperature-controlled wine display adds another custom feature. The primary retreat is a true sanctuary with pocketing floor to ceiling glass sliders, media and intimate fireplace; and also features a spa-inspired bath with his and her private lavs and generous closets, a slider off the stand alone tub providing serene connection to surrounding landscape. A separate office area with custom built-in shelving, and murphy bed. Four en suite bedrooms, including an attached guest house with two suites, a living room, breakfast bar and secluded spa grotto; two additional suites provide beautifully appointed comfort and privacy. At the heart of the home, the gourmet kitchen offers premium appliances, an oversized island, butler's pantry, and a sunlit morning room with pocket sliders opening to the landscaping of the courtyard. Enjoy the outdoors with multiple outdoor entertaining areas including pool, spa, BBQ, firepits, and lounge areas all while enjoying surrounding nature and tranquil views. The warm contemporary finishes with wood details, natural stone, and curated textures throughout the home, all create a timeless yet modern aesthetic that feels both sophisticated and inviting. Owned solar. This is desert luxury reimagined...elegant, effortless, and unforgettable.
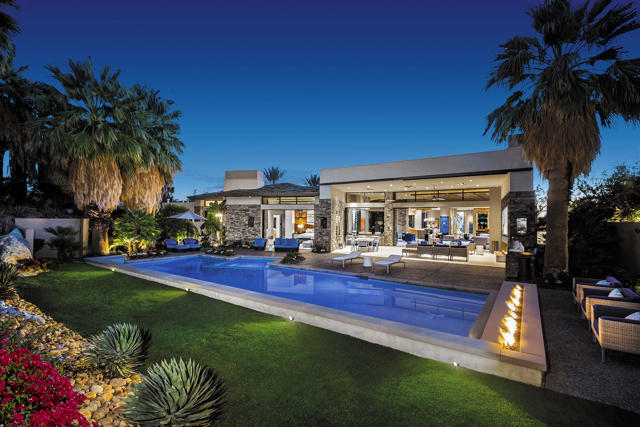
Coronado, CA 92118
6451
sqft6
Baths4
Beds QUINTESSENTIAL BAYFRONT LIVING IN THE BEST LOCATION IN THE CORONADO CAYS! RARELY AVAILABLE 132' OF SOUTH FACING WATERFRONT ON OPEN BAY! Incredible panoramic bay, mountain and city views! Boasting over 11,000 square feet of wharfage. No less than four boat slips where you can park your large catamaran along with your yacht, speed boat and water toys. Exclusive architecturally designed and impeccably updated. Kitchen remodeled with new high-end appliances. His and her bathrooms in primary bedroom. All ensuite bedrooms with balconies. New stone and engineered hardwood floors. New stone fireplace. Refurbished dock. New ACs. New roof gutters. LED lighting. Move in ready! Don't miss this once in a lifetime chance to own the most exquisite home on the water on San Diego Bay! A house like this would cost $25M in Newport Beach! Fixer uppers selling for $12M on 40' wide lots up there. Much better bay to boat on here too.
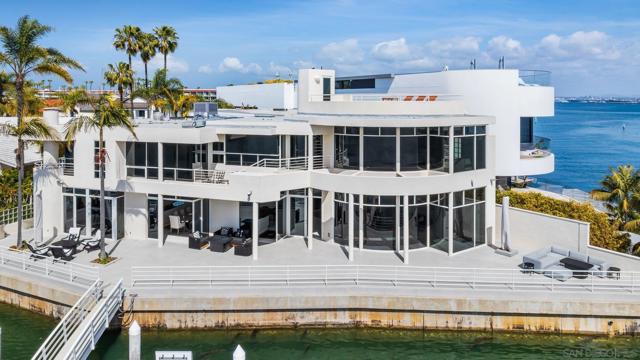
Los Angeles, CA 90049
7890
sqft8
Baths7
Beds Located on one of the most coveted streets on the Westside, this stunning contemporary home built in 2018 welcomes you with soaring ceilings and an open floor plan. Light, bright, and open...perfect for large scale entertaining, this property has expansive city and ocean views from every level. This almost 8,000 sf custom home boasts 7 bedrooms, 8 baths, theater, media room, wine cellar, rooftop deck with Jacuzzi and fire pit, and a Smart house system. The gourmet kitchen has an oversized center island, butler's pantry/chef's prep area and top-of-the-line wall appliances. The beautiful primary suite features a fireplace, spacious dual closets, steam shower, and an oversized lounging deck looking out to the dramatic views. Automated Fleetwood pocket doors create a seamless flow to capture spacious outdoors and infinite views. A large grassy backyard and gardens that feature a fire pit barbecue and dramatic infinity edge pool. A great value, shown to pre-qualified clients.
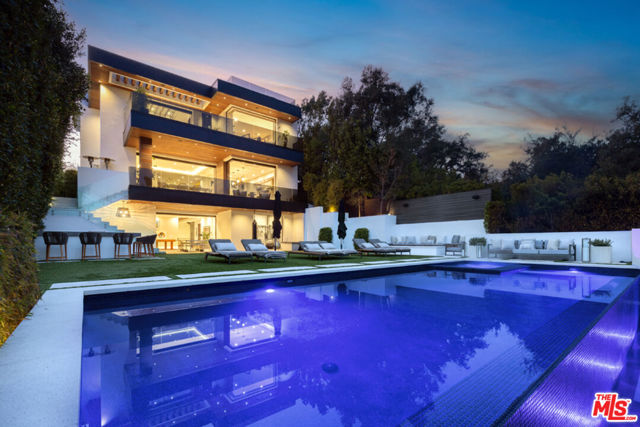
Pacoima, CA 91331
0
sqft0
Baths0
Beds Exceptionally well-maintained apartment complex consisting of a good mix of 1, 2, and 3 bedroom units across multiple three-story structures. The property is subject to an restrictive affordability covenant that expires in 2060. Situated on 1.3 acres, the property also offers the potential to add additional units such as ADU's (buyer to verify). Existing City / Government loans may be assumable subject to Lenders' approval. Seller may be subject to certain notice provisions under the Affordable Housing Preservation Laws, including a possible opportunity for certain qualified entities to submit an offer, which may extend close of escrow. Prospective Buyers are encouraged to be able to show proof of history and ability to operate an affordable housing apartment complex, and encouraged to register with the state and/or local housing authority to become a "Qualified Entity" in order to ensure a smooth and timely transaction. Buyer to verify all information including financials. Financial information provided by Seller is based on actual rents in compliance with affordability covenants; scheduled rents and operating expenses are adjusted to adjust for vacancies and one-time expenses and include expected property taxes excluding welfare exemptions (ie a nonprofit Buyer would likely be entitled to welfare exemption and thus reduced property taxes compared to what is shown); and proforma rents are based on market rents that may or may not be able to be fully collected under affordability covenants and rent control increases.
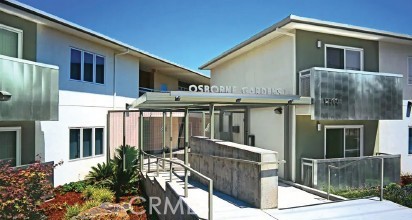
Gonzales, CA 93926
0
sqft0
Baths0
Beds The Raymond Ranch is a 300-acre ranch located just south of Gonzales in the Salinas Valley in an area known as one of the most productive agricultural regions in the country producing high quality fresh vegetables and wine grapes. The ranch is level to gently sloping terrain with soils that are mostly from the Chualar and Elder series, which are well-drained DG soils regarded as prime farmland. The Raymond is currently planted to wine grapes but with the idea of removing the vineyard and converting the acreage to row crop. This conversion will require the addition on a second ag well, the cost of which as been considered in this offering.
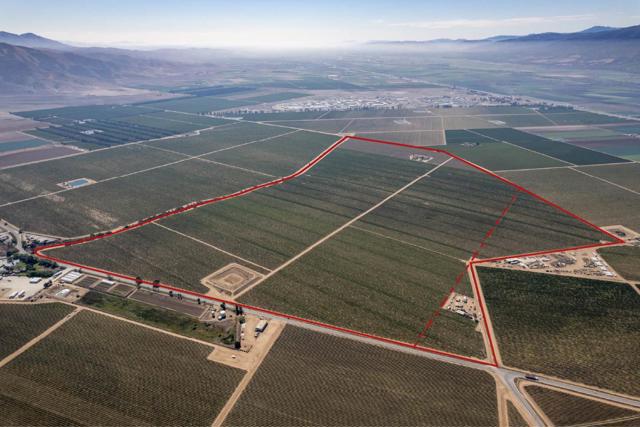
Page 0 of 0




