search properties
Form submitted successfully!
You are missing required fields.
Dynamic Error Description
There was an error processing this form.
Pebble Beach, CA 93953
$11,900,000
6726
sqft6
Baths4
Beds Located on prestigious Poppy Lane in the heart of Pebble Beach, 31 Poppy is a modern coastal masterpiece offering panoramic golf course views and a rare fusion of privacy, elegance, and proximity to world-renowned fairways and scenic drives. Designed with striking architectural lines, expansive glass, and a seamless indoor-outdoor flow, this residence exudes sophistication and comfort. Inside, curated finishes include natural quartzite countertops, a limestone feature wall, walnut-paneled Savaria elevator, and custom cabinetry, skylight, and veneers imported from Dubai. A chef's kitchen boasts premium Gatineau appliances, dual cooktops, and industrial hot-rolled steel hood. Luxury continues with a floating oak staircase, refrigerated wine wall, European windows, and a spa-like powder room with an invisible sink. Outdoor living is reimagined with IPE decking, a vanishing-edge spa for 12, firepit with LED mood lighting, and stone-clad patios, 12V landscape lighting, and a 6-car garage to protect your collection when you aren't showing it off in the motorcourt. With Carmel-by-the-Sea around the corner and all the incredible amenities of the Central Coast within a short, beautiful drive, this is Pebble Beach living at its finest.
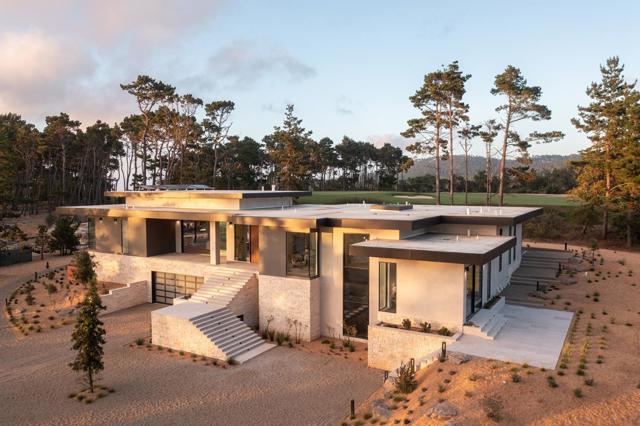
Watsonville, CA 95076
0
sqft0
Baths0
Beds Rare 8.58-acre property at the end of a cul-de-sac in one of Watsonville's most desirable areas. Currently improved with three single-family homes and a detached warehouse, the land is fully serviced with public water, sewer, and PG&E utilities, each with separate meters. Zoned R1 and located in a city supportive of housing and community-oriented growth, this property offers an exceptional opportunity and flexibility. Whether envisioned as a residential housing community, private estate with room for multiple structures, a boutique vineyard, a farm, a wellness retreat, a school, a retirement community, a residential care facility, or veteran's housing - the potential is vast. Any development possibilities and uses remain entirely up to the buyers creativity and due diligence. This is not a site to limit the imagination, but to inspire your vision. The location is equally compelling: just minutes from Watsonville Community Hospital, Kaiser, PAMF, local shops and schools, Main & Green Valley commercial corridors, and the Watsonville Municipal Airport. Beaches are a short drive away, with easy access to Capitola, Santa Cruz, and Monterey, as Watsonville sits at the heart of the Monterey Bay. Buyer to verify all zoning, use potential, and build-ability with appropriate agencies.
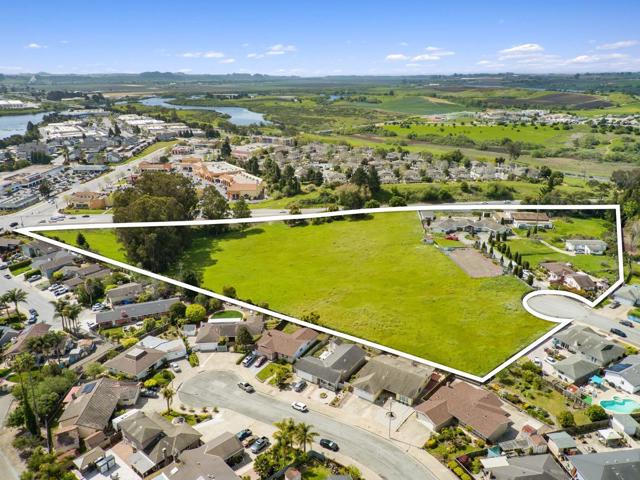
Los Angeles, CA 90049
3752
sqft4
Baths4
Beds Very special, extensively restored and remodeled sprawling single-story California Ranch on an expansive, sunny 23,331 square foot flat lot on a quiet cul-de-sac in bucolic Sullivan Canyon. Gated and completely private, with huge front and rear yards, gorgeous gardens and tranquil canyon setting, this architectural gem has been redone with great taste, quality and sensitivity to the original Cliff May architecture, infusing the iconic Ranch aesthetic with a fresh, Contemporary feel. All the signature elements of pioneer builder and architect Cliff May's Ranch style can be found here: open floor plan for living and dining, floor to ceiling glass that brings light and nature in, three fireplaces and seamless integration of indoor and outdoor spaces with all rooms opening to patios and garden. Beautiful central living room with built-ins and fireplace, fabulous family room with open-beamed ceiling, wrap-around windows and large brick hearth, formal dining room, large, sunny cook's kitchen and cozy den/children's playroom. 4 bedrooms, 3 1/2 baths including spacious primary bedroom that opens to two separate gardens and has dual fitted closets and spa-like bath. Other features and amenities include all new state of the art kitchen, baths and laundry room, blonde wide-board oak plank floors, extensive built-ins, wet bar, wood-paneled walls, breathtaking grounds, firepit, motorized awning, three horse stables, chicken coop, and two car attached garage/gym. Most of the designer furnishings are also available separately. Situated in close proximity to the riding ring and Santa Monica Mountain trails, this warm, inviting, yet striking home represents a very rare offering in the best location within highly desirable Sullivan Canyon. A true country retreat in the city!
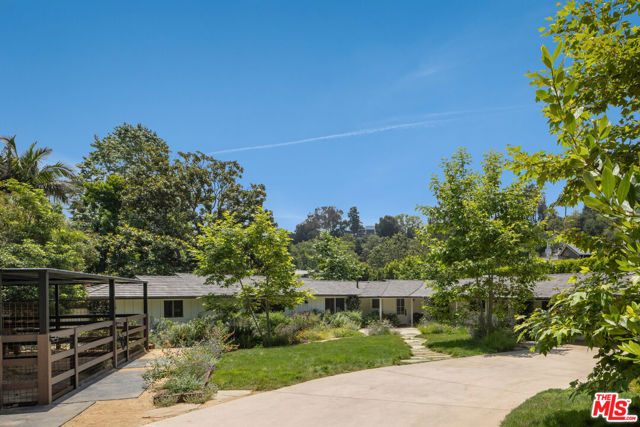
Newport Coast, CA 92657
5552
sqft6
Baths5
Beds Located within the custom gates of Newport Coasts premiere private community, Pacific Ridge a 24 hour guard gated Community. This meticulously custom built home is poised atop Newport Coast's landscape, offering unparalleled panoramic views of the Pacific Ocean and Catalina Island. Featuring 5 bedrooms plus a bonus room and 5.5 bathrooms, spanning over 5,552 square feet and nearly a 10,000 square foot lot, it embodies the epitome of luxury living. Walk across recently upgraded all new French oak floors and discover a Custom kitchen adorned with top-of-the-line Wolf appliances, a Chefs Kitchen is apart of the bespoke gourmet kitchen, Wine Cellar, fully Paid for Solar, exterior dining pavilion and covered heated outdoor dining areas. The resort style back yard includes a California room for outdoor dining, a private pool a custom hot tub, a putting green, outdoor dining area, creating a perfect haven for relaxation. Additionally, enjoy outdoor gatherings at the fully custom built in barbecue with outdoor kitchen. The primary suite, a retreat in itself, features a balcony fit for entertaining against the backdrop of stunning views of full panoramic Catalina, San Clemente Island views. This property transcends the ordinary, offering a rare opportunity to own an exceptional Newport Coast residence. Elevate your lifestyle amidst the sophistication and grandeur that defines this extraordinary treasure. Your destiny unfolds in these exquisite halls of refined living. Enjoy World Class Resorts and Shopping with Pelican hill Resort and Fashion Island Mall minutes away. Tom Fazio Pelican Hill Golf Course.The home is truly one of the finest Coastal California has to offer.

Malibu, CA 90265
10331
sqft9
Baths5
Beds Welcome to an exceptional luxury estate where elegance meets breathtaking views. Upon arrival, a circular driveway with a double-gated entry leads you through beautifully manicured lawns and pristine landscaping. The stately approach ascends to a grand front porch, offering commanding mountain vistas. A double-door entry invites you into a foyer with soaring ceilings, recessed lighting, and crown molding, set against the backdrop of stone tile floors and expansive front windows.Straight ahead, sliding wood doors reveal a formal living room with two-story ceilings, a grand stone fireplace, and sliding glass doors that vanish into pocket walls, opening to an ocean-view deck stretching the length of the home. Adjacent, the formal dining room features a sparkling chandelier, French windows, and a balcony overlooking the lush front yard.The family room boasts high-beamed ceilings, an entire wall of built-ins, and another grand fireplace. It, too, opens onto the expansive deck, offering both private and shared dining areas, all with sweeping ocean views. The gourmet kitchen is a chef's dream, with stone counters, a six-burner range, double ovens, and a large island with bar seating. Adjacent, a sunlit breakfast room with rounded walls and cathedral ceilings opens to the deck through French doors.An impressive home theater await that includes plush seating, a concession room, and direct backyard access. Nearby, a wine cellar with a tasting room sets the stage for intimate gatherings. The entertainment room, complete with a wet bar and billiards, offers seamless access to the outdoor oasis.The home's private quarters include multiple luxurious bedrooms, each with en-suite bathrooms and panoramic views. The master retreat is a sanctuary with wood floors, a chandelier, and a private deck overlooking both the ocean and pool. The two spa-like master baths feature a freestanding tub, marble shower, and double extensive closets.The backyard is an entertainer's paradise. Multiple lounging and dining areas, a sport court, and a rectangular pool with an in-ground Jacuzzi are framed by ocean views. Outdoor amenities include a fully equipped kitchen, fire pit, and pergola-covered dining space. Beyond, a serene garden with box planters, citrus trees, and even vineyards complete the estate's lush grounds.With a three-car garage and space for over 15 vehicles for guest parking, cutting-edge security systems, and meticulous design throughout, this estate offers unparalleled luxury and privacy in an extraordinary setting.

San Jose, CA 95127
0
sqft0
Baths0
Beds 256 La Pala, or Country Club Gardens Apartments, (the Property) is a two story multifamily asset built in 1960, situated on a 1.69-acre lot and compromised of thirty-eight (38) well maintained units, broken down to twenty-four (24) one bedroom one-bathroom units and fourteen (14) two-bedroom one-bathroom units. Current ownership has made significant capital improvements to the property. They include but are not limited to, upgraded solar system, new white membrane roof, upgraded courtyard stairs, and remodeled front entrance and façade. The Property has 28,256 square feet of rentable space, with desirable amenities including an on-site pool, on-site laundry, and private covered parking. Along with modern floor plans, the Property stands out as an amazing place for renters to call home. The Property's potential offers an investor the rare opportunity to purchase turnkey investment real estate in one of the highest barriers-to-entry residential markets in the U.S. The investment appeal of the Property is driven by the Property's ground zero Silicon Valley location, strong employment fundamentals, and the significant affordability gap between renting and owning.
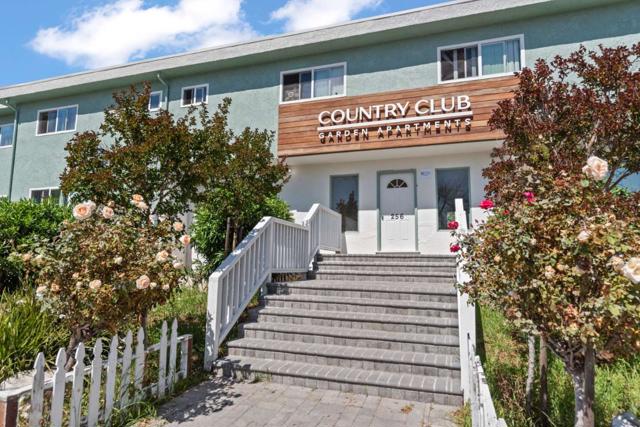
Hillsborough, CA 94010
7132
sqft7
Baths8
Beds Welcome to 45 Calaveras Court, a brand-new modern masterpiece nestled in the Hillsborough hills. Located at the end of a private cul-de-sac on a sizable 4-acre lot, this stunning residence offers approximately 7,000 square feet of elegantly designed living space. Enjoy unobstructed canyon views from every window, providing a breathtaking backdrop to your everyday life. Step inside to discover soaring ceilings that create an open and inviting atmosphere, complemented by an abundance of natural light that fills every corner. The expansive first floor features a massive entertainment deck, perfect for hosting gatherings or simply relaxing amidst nature. With a total of 8 bedrooms, including master suites on each level, this exceptional home is perfect for large families or multi-generation living.

Santa Monica, CA 90403
0
sqft0
Baths0
Beds 1117 6th Street presents a rare opportunity to acquire a well-located, 27-unit multifamily asset in the heart of Santa Monica, just six blocks from the beach and three blocks to the world-renowned 3rd Street Promenade. Built in 1971 and offered for sale for the first time in over 40 years, the property spans approximately 29,535 square feet on a 14,800 square foot lot and offers an ideal unit mix for the local tenant base: nine (9) 1-bedroom/1-bath units, ten(9) 1-bedroom/1.5-bath units with dens, six (7) 2-bedroom/2-bath units, and two (2) 2-bedroom/2-bath units with dens. Many units feature spacious floorplans, ample closet space, and extra storage. The building has undergone recent capital improvements, including a new roof installed just two years ago and completed balcony inspections and repairs, reducing near-term capital needs. Residents enjoy 40 gated garage parking spaces, controlled-access entry, onsite laundry facilities, and an elevator, all of which enhance tenant convenience and retention. The property is attractively priced at under $400 per square foot, offering investors significant value relative to comparable assets in this supply-constrained coastal market. With stable in-place income and meaningful upside through interior renovations and tenant turnover, 1117 6th Street presents a compelling blend of immediate cash flow and long-term appreciation potential. Situated in one of Southern California's most desirable rental markets with access to retail, dining, employment centers, and transit this asset is well-positioned for investors seeking a well-maintained building with growth potential.
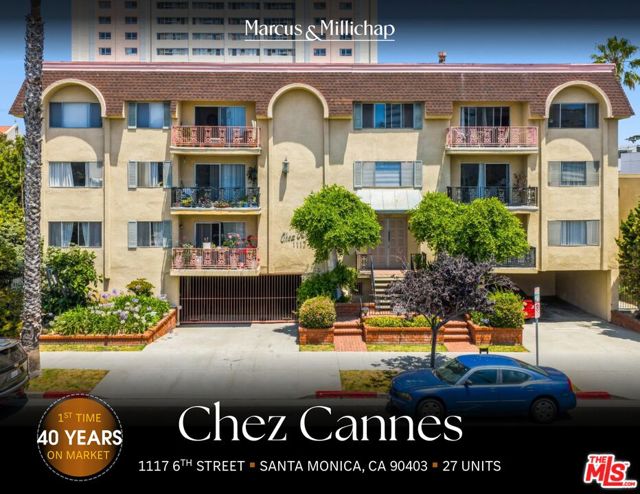
Los Angeles, CA 90049
8986
sqft9
Baths6
Beds Custom crafted luxury contemporary home featuring 6 bedrooms, 9 baths, 2 offices, gym, and home theatre with a Sony 4k projector on a 13,473 flat lot in Brentwood. Inspiring main level welcomes you to quintessential indoor outdoor California living. Gleaming hardwood floors guide you through the home, leading to a light-filled dining room framed by oversized windows and overlooking a picturesque courtyard, ideal space for intimate gatherings or quiet moments. Open floor plan generates a smooth flow from living to dining rooms. Family room with fireplace, gourmet kitchen with top-of-the-line appliances, large center island with seating, walk-in pantry, office, and bedroom with en-suite bathroom. Over 20ft Fleetwood pocket doors opening to a covered patio overlooking the ultimate entertainer's dream backyard. Upstairs beholds 3 junior bedrooms with en-suite bathrooms plus a master bedroom. The spacious master retreat features an oversized walk-in closet, immense luxurious bathroom, and glass sliding doors leading out to the extensive balcony. Lower level features a second office, bedroom with en-suite bathroom, gym, home theater, family game room, and courtyard. Designed for both grand-scale entertaining and everyday comfort, this home is more than just a home, it's a lifestyle.
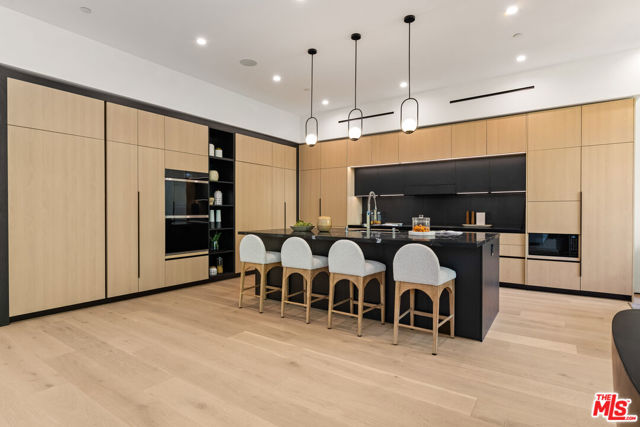
Page 0 of 0




