search properties
Form submitted successfully!
You are missing required fields.
Dynamic Error Description
There was an error processing this form.
Vista, CA 92083
$11,750,000
0
sqft0
Baths0
Beds We are proud to present Plymouth Heights - 380 Plymouth Drive. This 32-unit apartment community was built in 1986 and sits on a 63,000 SF Lot. The property contains (19) 950 SF 2bed/2bath units, (13) 750 SF 1bed/1baths units, 32 covered carports, and 19 open parking spaces. This is a significant value-add opportunity with upside in the current rents. Very attractive $7,300,000 assumable 1st trust deed with 10 years remaining on a fixed and interest only rate of 5%. This is truly a one-of-a-kind asset considering the well above average unit size and excellent design of the original builder. Since its construction in 1986 the property has been meticulously maintained and cared for, which is evident by tenants who feel a sense of community and tend to stay long term. Recently, major systems upgrades include but are not limited to resealing of balconies and installation of new Roof underlayment and new tiles and the removal of a pool which saves a tremendous amount of water plus removes the liability for reduced insurance premiums.
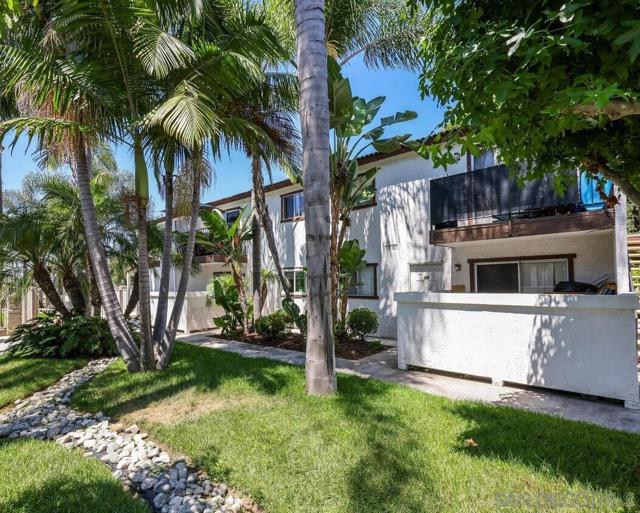
Malibu, CA 90265
3492
sqft4
Baths3
Beds Paradise found on the Encinal bluffs. Experience breathtaking, panoramic ocean and whitewater views from Catalina to the Channel Islands at this exceptional oceanfront retreat on approximately .65 acres on Malibu's ultra desirable Encinal Bluffs. This estate is a masterclass in relaxed coastal luxury, singularly beautiful, exquisitely appointed, and designed to capture year round sunsets in their full cinematic glory. Tucked behind dual gates for maximum privacy, this hi-tech contemporary residence welcomes you with beautifully curated landscaping and soaring ocean views from nearly every room. At the heart of the home, a 36-foot motorized wall of glass seamlessly transforms the expansive living, dining, and kitchen area into a stunning oceanfront resort, featuring a pool with Baja shelf and spa, outdoor bar/kitchen, al fresco dining area, a large circular firepit lounge, all tailored for memorable moments and effortless hospitality. Each evening, the horizon becomes a living canvas of fiery golds, soft purples, and deep blues washing over the ocean in an intimate and infinite sunset show. A second, more secluded firepit rests atop the bluff, where a private path leads down to your own sandy cove, complete with Adirondack chairs and lush, flowering greenery. Inside, a light-filled open floor plan blurs the line between indoor and outdoor living. European wide-plank wood flooring and soaring ceilings create an airy, expansive atmosphere. The great room is anchored by a dramatic fireplace set in back-lit Brazilian marble, flanked by a built-in humidor and a temperature-controlled wine closet, custom crafted for seamless entertaining. The sleek chef's kitchen inspires culinary creativity with touch-open European cabinetry, Gaggenau appliances including steam and wall ovens, and a built-in coffee system. A cozy media room, showcasing a fur covered couch, can be tucked away for added privacy by a stylish, sliding barn door. A full bath and laundry room complete the main level. From the dramatic double height entry hall, floating stairs ascend to a spacious upper landing with a sitting area. Three well-appointed bedrooms await each featuring automated window shades, private deck access and an ensuite bath for effortless comfort and privacy. The ocean and pool view primary suite is a refined retreat, featuring dual closets and a spa-inspired bath with a glass-encased ocean facing rain shower, designed for indulgence. Additional features include garage, guest parking, an outdoor shower, integrated solar power, and a suite of smart home amenities including security and sound systems. With its blufftop setting and striking design, this contemporary estate takes the Malibu lifestyle to new heights. The majority of the furniture excluding all art, crystals, decorative items and personal effects are included in the sale of the property. See agent for additional exclusions.
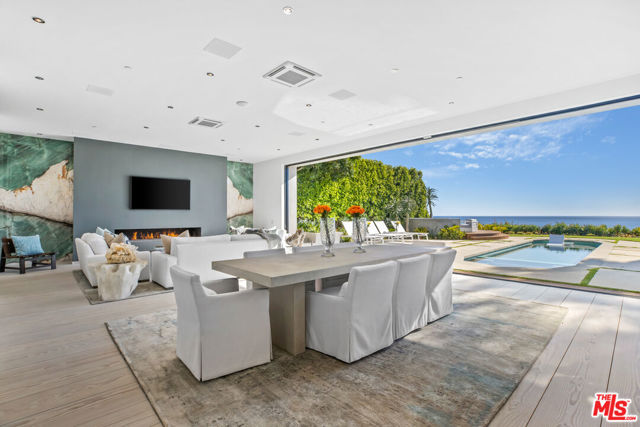
Artois, CA 95913
0
sqft0
Baths0
Beds One single parcel of 4,663 acres including flat to hilly terrain up to 300' to 400' elevation. Rolling hills have been historically used for dry land farming of barley and wheat and seasonal cattle grazing. Surrounding areas include almonds, pistachios, olives and vineyards. Portions may offer possible development into permanent crops with a new irrigation system and wells. A secondary source of water may be from adjacent Orland-Artois Water District. This is a private, secluded property with easy access on paved County Roads, just minutes from Hwy 5 and the Willows Airport. One hour north of Sacramento and two hours from the Bay Area. Priced at cattle ranch prices yet offering so much more.
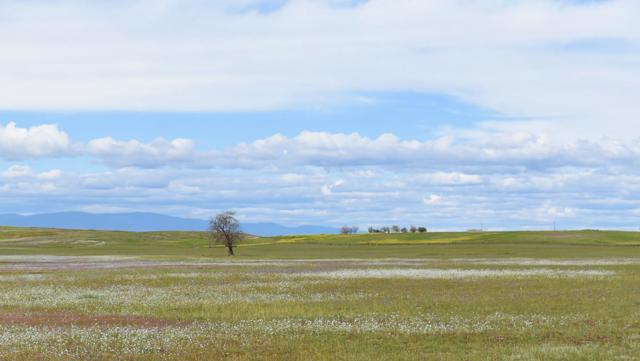
Los Gatos, CA 95033
3096
sqft3
Baths4
Beds High above Silicon Valley, where the Santa Cruz Mountains meet the sky, lies Lago Lomita sanctuary of beauty, heritage, and possibility. Across forty-four acres of terraced vineyards and ridgelines, the estate is less a property than a world unto itself, suspended above the fog with cinematic views of Monterey Bay. The adobe residence, by architect Guy Denues, exudes quiet gravitas with bespoke woodwork, antique doors, and a chefs kitchen anchored by Sub-Zero and Thermador. Nearly every space frames the outdoors, honoring sea, sky, and vineyard alike. Sustainably farmed vinesincluding celebrated Nebbiolo flourish in this rare terroir, producing vintages recognized by Wine Enthusiast. Beyond the vines, Lago Lomita is a destination: its 40-foot treehouse featured in National Geographic and its Lotus Belle Yurt welcoming travelers, couples, and artists worldwide. For the discerning buyer, Lago Lomita is both lifestyle and legacy vineyard estate, boutique brand, and stage for quiet mornings to grand celebrations. Secluded yet connected to Los Gatos, Santa Cruz, Silicon Valley, and SJC Airport, it feels a world apart while never out of reach. Lago Lomita offers more than land and vines it offers a vantage point and a way of life few will ever know, and fewer will claim.
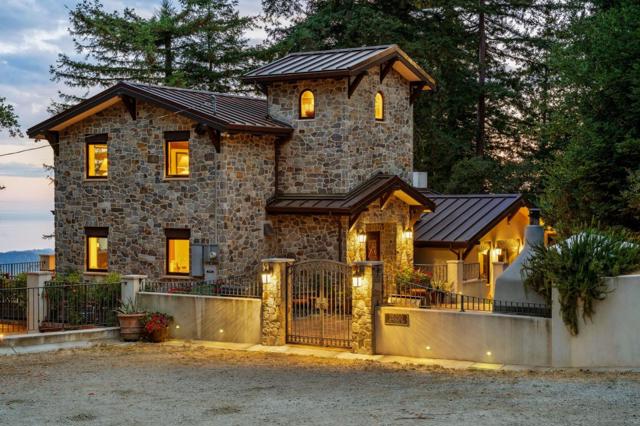
Hidden Hills, CA 91302
8800
sqft11
Baths6
Beds This contemporary estate in the highly sought-after Hidden Hills community redefines luxurious living in California and includes DESIGNER FURNITURE AND ARTWORK. Spanning approx. 8,800 square feet on approx. 1.22 acres, the residence seamlessly combines timeless sophistication with modern design. Step through a grand glass pivot door into a spacious interior featuring impressive 15-foot ceilings and over 40 feet of pocket glass doors that bring the outdoors inside. The open-concept chef’s kitchen is a culinary paradise, showcasing a large center island, top-tier appliances, and a concealed second chef's kitchen. A breathtaking waterfall pool, adjacent spa, and inviting outdoor areas create the perfect backdrop for relaxation and social gatherings. The adaptable party barn is a dream for entertainers, complete with a high-end wet bar, a guest suite, and state-of-the-art entertainment systems. Designed with sustainability in mind, this estate boasts SMART HVAC, a sustainable garden with fruit-bearing trees, a drought-resistant landscape featuring a water reclamation system, and an integrated music system, ensuring every detail enhances both comfort and style. For added security, the property includes perimeter security, a guard and gate, a pre-fire alert system, and advanced security measures for the home and grounds.

Marina del Rey, CA 90292
0
sqft0
Baths0
Beds Welcome to this stunning coastal property located just steps from Venice Pier in one of Los Angeles’s most desirable areas. This iconic mixed-use property blends residential and commercial spaces, offering incredible investment potential. Spanning nearly 8,000 square feet across four levels, the property boasts expansive views, luxurious living, and commercial flexibility. Enjoy 270-degree ocean to city views, Pacific Ocean, Santa Monica mountains, Venice Pier, and the city skyline. At 45 feet tall, each level offers breathtaking panoramic views, providing the perfect backdrop for a dream lifestyle. The ground level features two commercial retail spaces totaling 1,400 square feet, ideal for high-traffic businesses, event rentals, or creative spaces. The second level offers two ocean-view 2-bedroom, 2-bathroom apartments, each nearly 1,400 square feet, combining luxury living with prime real estate investment. At the top, the owner’s penthouse spans 3,800 square feet, with soaring ceilings, an open floor plan, and glass walls framing incredible views from the Santa Monica mountains to the Pacific Ocean. In addition, experience sunrise to sunset views from a unique motorized loft currently being utilized as the primary bedroom. This property offers endless opportunities, whether as a boutique hotel, luxury Airbnb, or residence with office space. With flexible options for residential leasing, commercial ventures, and event hosting, it’s primed for substantial income generation. The property holds the potential for transformation into a consistent income generator. The building includes 11 parking spaces across three garages with private access, adding convenience for tenants, guests, and businesses. Outdoor space is plentiful, ideal for additional lifestyle features or enhancing event-hosting potential. Located on the beach, world-class dining, shopping, and outdoor activities, this property offers an unbeatable coastal lifestyle and provides endless opportunities in one of Los Angeles’s most coveted locations. With its iconic design, breathtaking views, and versatile possibilities, this property stands as one of the most exceptional investment opportunities. Seize the chance to own this coastal gem and unlock its full potential. With its unique blend of luxury, flexibility, and location, this is truly a one-of-a-kind opportunity!
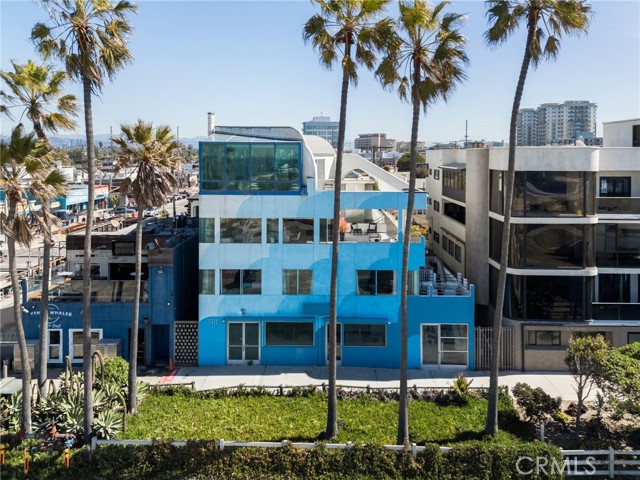
Long Beach, CA 90803
0
sqft0
Baths0
Beds Belmont Heights stands as one of Long Beach’s most desirable and supply-constrained coastal submarkets. Renowned for its historic architecture, walkable streets, and proximity to the shoreline, this neighborhood continues to attract a stable and high-quality tenant base. Professionals, retirees, and renters-by-choice are drawn to the area’s unique character, vibrant community feel, and unmatched lifestyle amenities, including 2nd Street’s dining and retail corridor, Bluff Park, and California State University, Long Beach. With its consistent track record of strong occupancy and rent growth, Belmont Heights remains one of the most enduring multifamily markets in Southern California. The Versailles Apartments present an investor with a rare opportunity to acquire a well-positioned, 36-unit community in this coveted submarket. The property offers a diverse mix of units, including three studio (600 SF), twenty-seven one-bedroom (750 SF), three two-bedroom/two-bath unit (1,200 SF), and three three-bedroom/two-bath units (1,400 SF). Designed with operational efficiency in mind, all units are individually metered for electricity, feature their own water heaters, and are supported by laundry facilities on each floor. Additional highlights include a secured parking garage with 36 spaces, elevator service, and a roof less than two years old. The fourth floor boasts ocean views and access to a rooftop balcony, enhancing the property’s long-term tenant appeal. Currently in clean and functional condition, the Versailles is primed for repositioning through targeted renovations. Strategic upgrades to unit interiors, common areas, and exterior curb appeal can unlock significant rental upside, allowing an investor to capitalize on both immediate NOI growth and long-term appreciation. Given Belmont Heights’ constrained supply, strong rental demand, and consistent growth trajectory, the opportunity to modernize this asset provides a compelling path to value creation. Ultimately, the Versailles Apartments combine location, stability, and untapped potential in a way few assets can. For investors seeking to establish or expand their footprint in one of Long Beach’s most resilient neighborhoods, this offering represents an exceptional chance to pair operational strength with clear value-add upside.

Fresno, CA 93721
0
sqft0
Baths0
Beds Fulton Village presents a rare opportunity to acquire a mixed-use community in the heart of Fresno’s vibrant Mural District. This three-story project blends residential loft living with ground floor retail, creating an active environment surrounded by art, culture and walkable conveniences. Each residence is thoughtfully designed with open loft layouts, modern finishes and private balconies that look out toward the lively arts corridor. The community features 51 residential units made up of a diverse mix of floor plans, including 8-studios, 8-1x1 bath units, 30-2 x 1.5 bath units and 1- 2x2 bath unit. The property also includes 3 ground floor retail spaces that enhance the mixed use setting and support consistent foot traffic throughout the day. Inside the homes, residents enjoy hardwood flooring, stainless steel appliances and in-unit washer and dryer hookups. Select units include attached two-car garages, providing added convenience and a premium feel. The community offers a range of luxury amenities, including a fitness center, controlled access entries, gated parking and solar panels that help lower operating costs. Its location within the Mural District places residents just steps from art galleries, restaurants, cafes and public transit, making it a highly desirable option for renters seeking an urban lifestyle with modern comforts. Fulton Village stands out as a strong investment for any multifamily buyer looking to add a dynamic, mixed-use asset to their portfolio in one of Fresno’s most energetic and evolving neighborhoods.
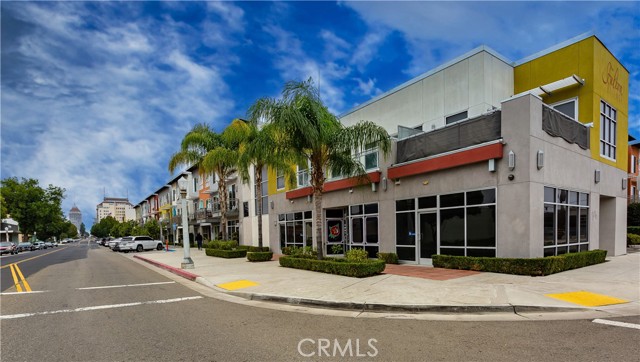
Los Angeles, CA 90049
6500
sqft9
Baths6
Beds Set on one of Brentwood's most coveted streets, this three-story architectural masterpiece has been fully reimagined by Ashe Leandro, AD100 designer from New York, delivering a seamless blend of cutting-edge design and California indoor/outdoor living. The moment you enter the sweeping glass entryway, panoramic ocean views unfold, setting the tone for the home's striking aesthetic and unmatched sense of privacy.Boasting six bedrooms, the residence features a top-of-the-line chef's kitchen and expansive living spaces flooded with natural light through Fleetwood sliding glass doors that open directly to the backyard oasis. The upper level houses four en-suite bedrooms, including a lavish master suite with a grand walk-in closet and an oversized spa-like bathroom, complete with a stand-alone tub and steam shower overlooking the city and the Pacific Ocean.The lower level elevates entertainment to a new standard with a state-of-the-art home theater, fully illuminated onyx bar, temperature-controlled wine cellar, private gym, and guest bedroom, all seamlessly integrated with a Crestron home automation system for effortless living. Every corner of the home showcases meticulous design, exceptional craftsmanship, and a rare vision, making it perfect for families, couples, or any buyer looking to be in prime Brentwood with architectural integrity and panoramic views.

Page 0 of 0




