search properties
Form submitted successfully!
You are missing required fields.
Dynamic Error Description
There was an error processing this form.
Los Angeles, CA 90049
$39,995,000
21344
sqft16
Baths9
Beds Perched in Crestwood Hills, Willow Crest is a newly constructed estate that epitomizes privacy, security, and luxurious seclusion. Behind a private gate and guard house, the estate spans two and a half acres of pristine landscape, where morning light bathes walls of stone and glass, and the city's pulse feels miles away. Inside, spaces are thoughtfully curated for both function and elegance: two living areas, a grand office, media room, formal dining, and a chef's kitchen outfitted with professional-grade Miele appliances. Nine en-suite bedrooms include a primary suite with dual baths, expansive closets, and private living space. Outside, a pool and sports court are surrounded by garden spaces and lush greenery. A 15-car garage provides ample room for an entire car collection. Willow Crest offers an unparalleled living experience, seamlessly blending opulence with functionality in the peaceful hills of Brentwood.
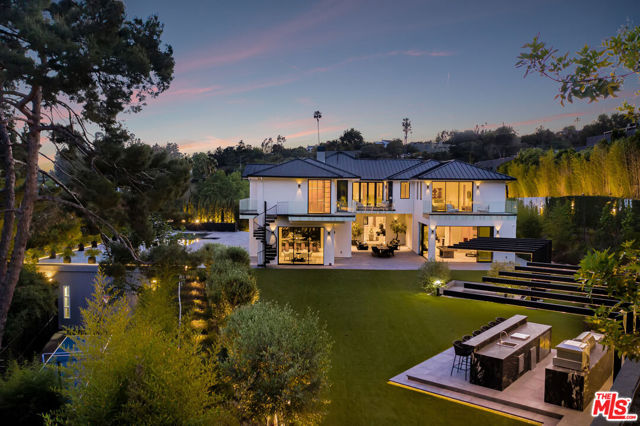
Hidden Hills, CA 91302
20018
sqft11
Baths7
Beds This spectacular, brand new, one-of-a-kind estate offers sweeping views, is nestled at the very end of a quiet private drive, and is sited on a private and beautiful 2.78 acre lot. Bathed in natural light, and featuring over 20,000 square feet of quality, elegance, & sophistication, highlights of the sunny open floor plan include volume ceilings & huge picture windows, sliding walls of glass that open to the spacious grounds, a gorgeous chef's kitchen with two center islands, counter seating, & full catering kitchen, a large adjoining family room, open living & dining rooms that are perfect for casual entertaining, plus a lounge with glass encased, refrigerated wine room, an expansive and stunning home theater with upholstered walls, a custom office with it's own bath, a gym with steam, sauna, and massage room, plus a bonus room, a second (upstairs) den, and a game room with a two lane bowling alley! There are seven large bedroom suites including the magnificent primary suite with sitting room, two sided fireplace, luxurious stone bath, two huge, room sized closets, and a superb lounging balcony overlooking the lush grounds. The enormous backyard offers a sparkling pool & spa, a full barbecue center, two covered patios, and expansive grass lawns with lots of room to roam. Additional amenities include an elevator, two staircases and garages for seven cars, plus loads of off street parking. This home exemplifies the essence of the relaxed, indoor/outdoor California lifestyle. (See property video linked below).
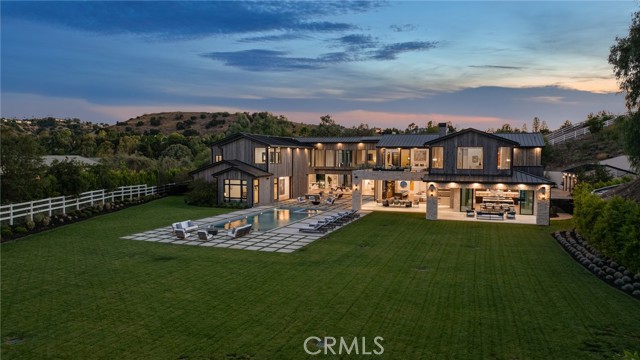
Los Angeles, CA 90077
9052
sqft11
Baths6
Beds The Carson Estate. Formerly the cherished sanctuary of Johnny and Joanna Carson, this legendary residence is situated on approximately 1.5 acres of verdant grounds in the heart of ultra-prime East Gate Bel Air. Secured by private gates and a dedicated security booth, an expansive motor court provides an impressive sense of arrival, complemented by two spacious garages. Classic and elegant, the home exudes timeless sophistication defined by magnificent scale, high ceilings, and bespoke details and craftsmanship. An airy foyer transitions into a magnificent great room with a wet bar, while the formal dining area and generous family room capture serene vistas of the lush surroundings. Pocket doors disappear throughout the home to facilitate a quintessential California lifestyle, anchored by a stately loggia with classical pillars that traces the rear of the residence. The gourmet kitchen is outfitted with a central island and cozy breakfast nook, while a distinguished den replete with character features rich wood paneling and custom built-ins. Entered via a striking rotunda, the palatial primary retreat is a haven of luxury, boasting dual bathrooms and walk-in closets, while a detached two-story guest house provides additional versatility with a home office and a lower-level ideal for a fitness studio. Also featured at the property is a sizable basement area providing ample storage and a wine cellar. The exterior is a meticulously curated resort-style oasis, where manicured lawns and a tiered fountain lead to a signature oval swimming pool, a sprawling sun deck, and an elegant cabana. This legendary estate is completed by a championship lighted tennis court, uniquely supported by its own pavilion with a covered seating area, kitchenette, and dedicated powder room. A truly iconic luxury property ensconced within a private, park-like environment in one of the world's most coveted locations.

Pacific Palisades, CA 90272
13653
sqft11
Baths7
Beds The Perfect Blend of modern architecture, panoramic views, A+ Location and every conceivable amenity. Designed by Paul McClean and built by Tyler Construction to the highest standards. Sited on nearly 2/3 acre promontory with wrap around views of the Pacific Ocean to Downtown Los Angeles. The location is unparalleled in the Palisades Riviera. The centerpiece of this architectural jewel is a 3-story waterfall/courtyard with walls of glass on 3 sides. Envisioned for entertaining on a grand scale, the living room opens to main lawn and the dining room soars with double height ceilings. Gourmet Kitchen and family room adjacent to large infinity-edge pool and covered dining - all with spectacular views to the West. Upstairs, 5 major bedrooms suites, including a primary that rivals the finest hotels in the world. 7 bedrooms in total, makes for an incredible family estate. The Lower level includes game room with bar, wine cellar, state-of-the-art cinema and gym. Car museum with turntable completes this most special offering. One of only a few modern view estates in the Riviera, iconic in every way. Shown only to prequalified buyers.

Los Angeles, CA 90077
17254
sqft12
Baths8
Beds The ultimate trophy estate! A world class European masterpiece that has been recently reimagined and professionally designed to absolute perfection! Ideally located behind massive private gates within the prestigious guard gated community, Bel Air Crest. This landmark estate is set on over 3.5 usable acres and boasts panoramic views with exceptional total privacy! Spanning 17,254 square feet with every amenity desired and expected for a home of this caliber. Features include a dramatic grand entry enhanced by a 35 foot custom glass domed ceiling. The all new center island kitchen opens seamlessly to the family room and is graced with new glass pocket doors, fireplace and views. Upstairs there is an epic primary suite with commanding jet liner views, fireplace, two walk in closets and an all new Four Seasons quality bathroom. There are 5 more en-suite bedrooms on this level. The lower level is an entertainers dream! There is a state of the art theater, huge game room and lounge, wet bar, wine cellar, gym with separate massage room, and a hair salon/barber shop! The resort quality grounds are second to none! There is an amazing Olympic sized pool, tennis court with lights, chef's outdoor kitchen, two bathrooms, custom built children's playhouse with its own HVAC, batting cage, pool cabanas, vegetable garden, multiple fire features, outdoor wellness center with cold plunge and sauna and massive manicured lawns all with unobstructed views and complete privacy. Other amenities include an elevator, tremendous solar array, smart home system, all new doors and windows, huge motor court big enough for 30+ cars and so much more! One of Los Angeles' finest properties! A very special offering!
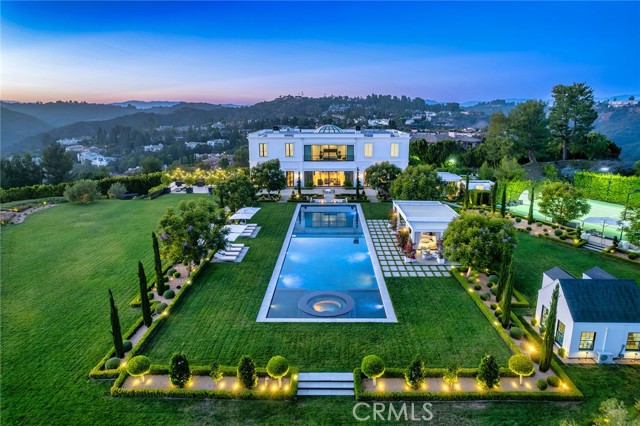
Malibu, CA 90265
10000
sqft8
Baths5
Beds With breathtaking views, Bali-inspired design, and every contemporary comfort, this magnificent estate is a serene sanctuary for exquisite living and impressive entertaining. The private, gated property of over 1.2 acres extends from PCH to Malibu Road, perfectly landscaped and commanding expansive ocean views. A long palm-lined drive leads past a two-story, two-bedroom guesthouse, a lighted north-south tennis court and pavilion, and a fountain, waterfall, and gardens before arriving at the enormous motor court and four-car garage. A dramatic gateway and long, serene palm-lined reflecting pool lead between the wings of the U-shaped house to the gorgeous double-door entry. With interiors designed by Martyn Lawrence Bullard and stunning sight-lines to the ocean, the house is detailed with ornate wood carving, very tall beamed ceilings, wood and stone floors, and full-width exterior doors that vanish to offer seamless flow between indoors and out. The entry steps down to the formal living room, which includes a generous dining area, a pair of facing fireplaces, and a wall of glass that opens onto a roomy patio with a fireplace, stunning ocean view, and a nearby fountain and barbecue island. Adjoining the living room is a spectacular ocean-view great room that includes a family room with fireplace, dining area, and a gourmet kitchen with a huge stone-topped island with seating, deeply recessed tray ceilings, beautiful cabinetry, and a pantry. One wing of the house has two bedrooms and a laundry room. The other wing features a majestic ocean-view owner's retreat with high wood beamed ceilings, beautiful wall coverings, wood floors, and a wide glass doorway opening to a tranquil covered patio. A hallway leads to a luxurious bath, two very large closets/dressing areas, and, at the end of the hall, a resplendent Bali-inspired library/study with high coved ceilings, a wall of built-in book shelves and cabinets, a fireplace, and doors to the patio and to a private sitting area. The home's lower level features a party-perfect bar room highlighted with ornate metalwork that encloses a large wine storage area. The bar extends into a spacious tiered home projection theater. A long hallway leads to a second powder room, a changing room, and another bar, which opens to the lower patio, spa, sitting areas, and lawns, as well as the infinity ozone pool, patio, cabana, and private steps to Malibu Road and access to the beach/ocean. With Crestron electronics and full-house water filtration, this remarkable estate is a livable legacy.
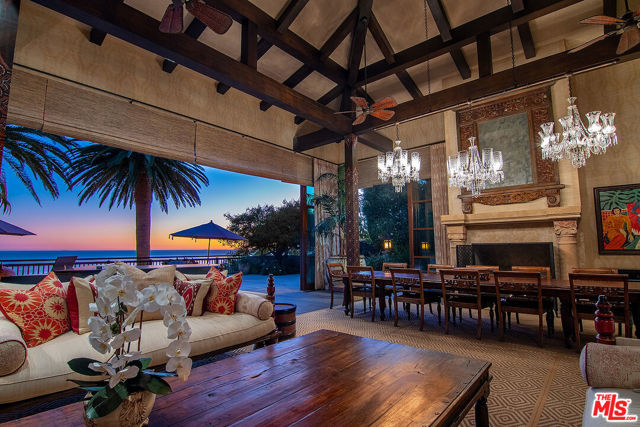
Montecito, CA 93108
10274
sqft9
Baths6
Beds Newly built and masterfully composed, Miramar Meadows is a rare coastal estate where timeless design meets effortless livability. Behind private gates on a flat usable parcel, the main residence and three detached casitas form a graceful compound totaling 6 bds, 7 full bas, and 1 half ba. The home's design celebrates seamless indoor-outdoor flow and prioritizes comfort and functionality. An open floor plan, first-floor primary suite, cathedral ceilings, covered outdoor room, pool/spa, gym, and 2 garages offer endless creature comforts. Thoughtful details, refined finishes, and quality craftsmanship elevate every space. Perfectly positioned to embrace the Montecito lifestyle, the location offers easy access by foot or bike to the beach, Rosewood Miramar, Coast Village Road, and top schools.

Big Sur, CA 93920
8379
sqft9
Baths11
Beds A once-in-a-lifetime opportunity, the famed ~150 acre, Heart of Rancho Rico family compound is on the market for the first time in 60 years. Located just 30 miles south of Carmel-by-the-Sea and within walking distance to the Big Sur community, this Central Coast property with private beach access and 3 houses, is a legacy property without equal. Upon entering the ranch via a discrete, gated, private road, you pass towering trees and cattle to the main meadow at the highest portion of the property, almost 1000 feet above the beach below. From its ridges you have a 360-degree view including the Santa Lucia mountains and the vast Pacific Ocean. With manicured gardens and fruit orchards, numerous outdoor living spaces, an exclusive road to its own pristine beach, and views that extend over 80 miles down the Big Sur coastline, the Heart of Rancho Rico is truly Monterey County's unparalleled crown-jewel. From its absolutely breathtaking panoramic views to its easy access to the wonderful selection of area restaurants and attractions, the Heart of Rancho Rico provides the ultimate Big Sur lifestyle with serenity, privacy, and never-ending adventures to explore. Finally, the opportunity is here to acquire one of the rarest offerings in Big Sur/Coastal California history.
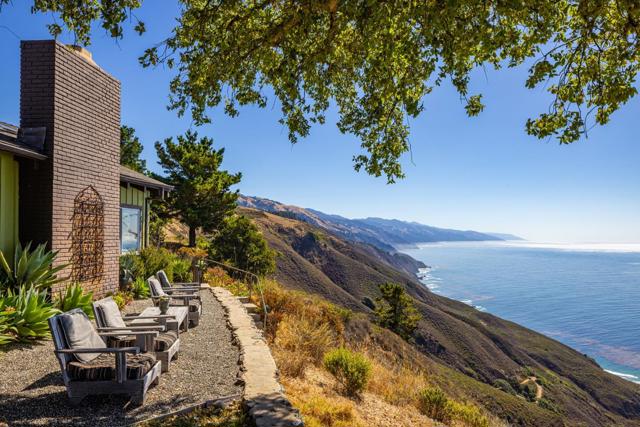
Newport Coast, CA 92657
12739
sqft9
Baths5
Beds Perched at the highest elevation in the prestigious, guard-gated enclave of Pelican Crest, this custom estate captures breathtaking, unobstructed views of Newport Harbor, Catalina Island, year-round sunsets, and the coastline stretching to Palos Verdes. Set behind private gates and a serene entry courtyard with fountains and water features, the residence showcases timeless architecture and meticulous craftsmanship. A dramatic 34-foot foyer with a sweeping staircase introduces the home’s grandeur. Marble and walnut floors flow through elegant living spaces, including a formal dining room, butler’s kitchen, and a chef’s kitchen outfitted with Viking appliances, Sub-Zero refrigeration, and rich walnut cabinetry. A marble-topped bar and view-facing breakfast nook complete the culinary experience. The great room, boasting the estate’s most commanding views, opens to a covered loggia through disappearing glass doors offering a fireplace lounge and al fresco dining with panoramic vistas. Additional highlights include a wood-paneled library, Oval Office-style study, rear staircase, soaring ceiling heights, smart lighting, integrated audio, Venetian plaster walls, and detailed millwork throughout. The main level features a private guest suite, while the upper level offers two secondary suites and a luxurious primary suite with a sitting room, fireplace, covered balcony, dual spa-like bathrooms and dressing rooms, and a morning bar. The lower level is an entertainer’s haven with a 3,096-sq-ft garage, game room, gym with dry sauna, theater, wine cellar, billiards room, and a full bar. An open-air courtyard leads to a resort-style backyard with pool, spa, grotto, mosaic waterfall, BBQ bar, and numerous outdoor vignettes. Ideally located moments from world-class shopping, dining, and entertainment at Fashion Island and South Coast Plaza, white sand beaches, Newport Harbor, the Performing Arts Center, John Wayne Airport, and premier golf and tennis clubs. This is a rare opportunity to own a legacy estate in one of Newport Coast’s most iconic locations.
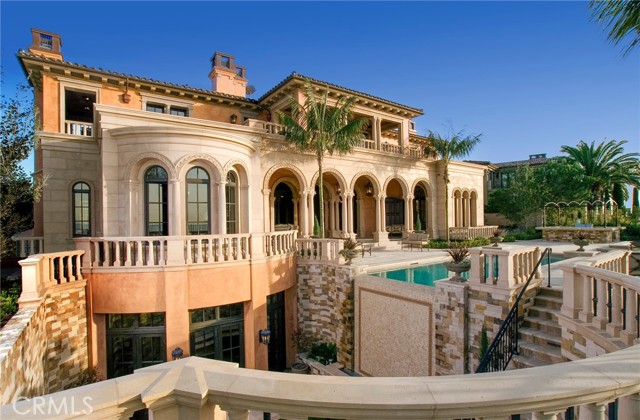
Page 0 of 0




