search properties
Form submitted successfully!
You are missing required fields.
Dynamic Error Description
There was an error processing this form.
Pasadena, CA 91106
$11,499,000
12500
sqft10
Baths8
Beds A Mission Revival and Arts & Crafts architectural masterpiece by acclaimed architect Joseph J. Blick, this estate blends timeless sophistication with modern luxury. Set behind secure iron gates in one of Pasadena’s most coveted enclaves, the residence spans approximately 12,000 square feet with 8 bedrooms and 10 baths, thoughtfully crafted for both grand entertaining and intimate everyday living. Surrounded by tall hedges and graceful palms, the impressive façade and manicured grounds evoke a sense of prestige and tranquility. Inside, rich mahogany and oak paneling, Grueby Faience and Batchelder tile fireplaces, and original brass hardware showcase the home’s distinguished pedigree. A dramatic foyer opens to elegant formal living and dining rooms, each enhanced by custom millwork, harmonious proportions, and sunlit interiors. At the heart of the home, the chef’s kitchen features professional-grade appliances, an oversized island, and a well-appointed butler’s pantry—perfect for culinary pursuits or casual gatherings. Multiple family rooms, a stately library or office, a private theater, and a home gym provide versatile spaces for work, leisure, and entertainment. The primary suite is a serene sanctuary, complete with a fireside sitting area, a newly completed spa-inspired bath, and generous walk-in closets. Additional bedrooms include ensuite baths and custom finishes, ensuring comfort and privacy for family and guests. Outdoors, resort-style living unfolds across expansive covered patios, lush gardens, and a sparkling pool and spa. A tranquil koi pond, wraparound balcony, and multiple pavilions enrich the landscape. A separate guest house and ample parking complete this exceptional estate. Moments from The Langham, South Lake Avenue’s boutiques and dining, and Old Town Pasadena, the property beautifully balances privacy, prestige, and convenience. Elegant. Grand. Unforgettable. More than a residence—an enduring statement of style, comfort, and sophistication. Per the previous owner, the house underwent reconstruction and restoration both in and outside btn 1989 and 1993, and the full foundation of reinforced concrete was laid beneath the house, conforming the state earthquake mandates.
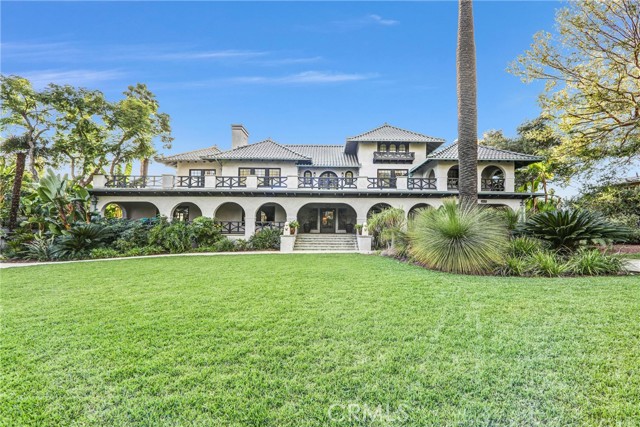
Los Angeles, CA 90049
9181
sqft9
Baths6
Beds *ABLE TO SHOW & UTILITIES ARE ON* Step into the epitome of luxury living in the heart of Brentwood. This stunning French modern masterpiece, built with exquisite craftsmanship, boasts 6 bedrooms, 9 baths, and spans over an impressive 9,181 sqft across three levels. Every detail of this residence has been meticulously thought out, creating a truly unparalleled living experience. As you step through the grand entrance, soaring ceilings and custom Semco and hardwood flooring welcome you, while abundant natural light cascades through every corner. Seven fireplaces adorn the expansive living spaces, imbuing each room with a warm and inviting ambiance. The chef's kitchen is a culinary haven, with all countertops crafted from imported marble and granite, and all cabinetry meticulously designed by Pedini. The kitchen is equipped with Wolf range and cooktop, double Miele dishwashers, double Wolf ovens, double Sub-Zero fridge and freezer and a butler's kitchen that all open to the cozy family room. The estate is also equipped with two laundry rooms, a pool bath with an infrared sauna, Crestron home automation, Lutron lighting, and a state-of-the-art security system with cameras. The attention to detail is unmatched. Completing the main level is a formal living room, formal dining room, a full bar with a beverage cooler, wine cooler, and ice maker and an executive home office. As you make your way up the floating staircase, you will encounter three en-suite secondary bedrooms, a primary bedroom, secondary living room and a staircase that takes you to the roof deck where you will enjoy breathtaking panoramic and peek-a-boo ocean views. The primary retreat features a fireplace, a private balcony overlooking the yard, an oversized walk-in closet and a spa- like bath with a soaking tub, his and her vanities, steam standing shower, and toilets. Every upstairs en-suite bathroom pampers with heated flooring, enhancing the comfort of this already opulent home. With 10 A/C zones, you can also customize your climate preferences in each room. The basement level offers entertainment aplenty with a state-of-the-art home theater, a home gym, a full bar with a dishwasher, ice maker and under counter fridge/freezer, a temperature-controlled dine in wine cellar, three car garage and two additional en-suite bedrooms. Effortlessly connecting all floors, including the roof deck, is an elevator with four stops. Outside, the backyard oasis beckons with a loggia, expansive grassy yard, and a pool with a spa perfect for entertaining guests or enjoying serene moments of relaxation.
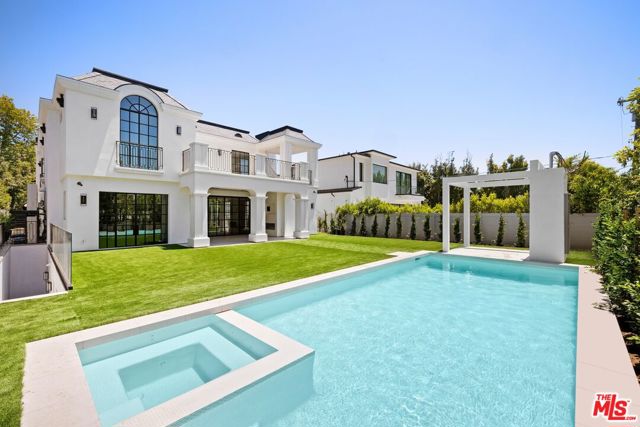
Santa Monica, CA 90402
4148
sqft4
Baths3
Beds An irreplaceable residence and the only two-story home in the building, offering full 180 ocean frontage, 12-foot ceilings on the main level flooding the space with natural light and endless blue horizon views, and a layout that simply does not exist elsewhere on Ocean Avenue. Unlike standard single-story units, A100 lives like a private oceanfront home with separation of spaces, dramatic volume, and uninterrupted views from both living areas and the primary suite. This is a rare opportunity to acquire the most architecturally and positionally significant residence in one of Santa Monica's most iconic buildings. From sunrise to sunset, watch sailboats drift by, dolphins play, and the Santa Monica Pier Ferris wheel glow against the night sky. In July, fireworks illuminate the coastline best enjoyed from your private ocean-view deck or the custom sea-glass light-up bar inside.Step through the private tunnel for a walk on the sand, or stroll to nearby restaurants for world-class seaside dining. Inside, every detail has been curated for comfort, elegance, and effortless living. Each of the three bedrooms includes an ensuite bath, plus a chic powder room for guests. The primary suite offers the same 180-degree ocean panorama as the living room with dual walk-in closets and a spa-inspired bath featuring a BainUltra hydro-jetted tub with heated backrest, chromatherapy, and aromatherapy.The chef's kitchen boasts top-of-the-line Miele and Viking appliances, quartz countertops, and a 150-bottle Viking wine cooler. A spacious laundry room includes a full sink and custom cabinetry. One bedroom has been transformed into a private media lounge with seven leather recliners easily converted back to a bedroom or home office. Lutron solar shades adorn every window. Three parking spaces and two EV chargers add convenience to coastal luxury.The building's resort-style pool area has just completed a multi-million-dollar renovation.Welcome home to 101 Ocean Avenue where every day feels like vacation. Link to 3D walkthru: Https://my.matterport.com/show/?m=pkDQUQsxUtx&

Santa Monica, CA 90401
3650
sqft3
Baths3
Beds Introducing The Palisades Beach House a striking architectural gem crafted by Seagull Design and perched directly on the sand in Santa Monica. Completed in 2018, this three-story modern residence redefines coastal luxury with panoramic ocean views from every level, a rare indoor stainless-steel pool with chemical-free, UV-purified water, and a 1,000 sq. ft. subterranean garage complete with a car turntable. The penthouse primary suite features a private covered deck and an expansive closet, while the living room is designed for elevated entertaining, outfitted with an oversized projector, Martin Logan speakers, and a custom Philippe Starck sofa. A sleek Boffi kitchen is equipped with Miele and Gaggenau appliances, and the entire home is wired with invisible built-in surround sound. With a private elevator, a spa, rich teak floors, and direct pedestrian access to Santa Monica's vibrant restaurants and shops via a footbridge, The Palisades Beach House offers an unmatched blend of sophistication, privacy, and beachfront lifestyle.
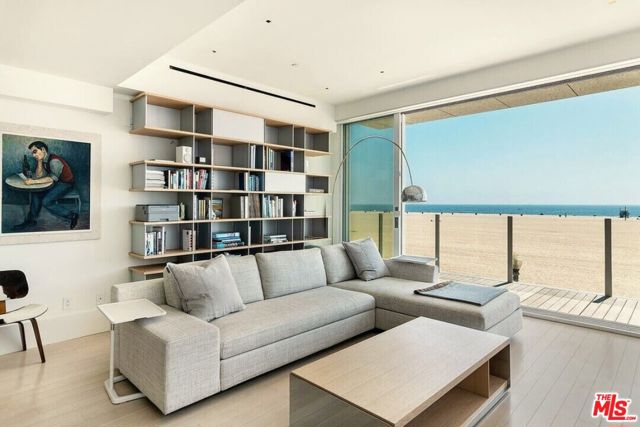
Beverly Hills, CA 90210
7013
sqft6
Baths5
Beds Located within an exclusive gated community, this extensively remodeled home seamlessly combines luxury, comfort, and sophistication. Spanning an expansive layout, the property boasts 6 beautifully appointed bedrooms and 5.5 spa-inspired bathrooms, each designed with custom fixtures and high-end finishes. As you step through the grand foyer, you're immediately welcomed by an awe-inspiring chandelier and expansive skylights that bathe the space in natural light. The open-concept living area exudes elegance and warmth, featuring a cozy fireplace and an integrated wet bar ideal for both intimate gatherings and larger entertainment. The chef's kitchen is a true culinary dream, outfitted with top-of-the-line Sub-Zero and Wolf appliances, marble countertops, and a spacious center island. It's designed for both style and functionality, with ample room for meal prep and casual dining. A newly added walk-in pantry provides additional storage for added convenience.The master suite offers a private sanctuary, complete with its own fireplace, a newly remodeled modern walk-in closet with custom cabinetry, and generous storage space. The master bathroom is nothing short of extraordinary, featuring a stunning walk-in bath/shower with a steam room and cold plunge, bringing a spa-like experience to your daily routine. French doors lead out to a private balcony, offering sweeping views of the manicured gardens, sparkling pool, and scenic surroundings. For those who love to entertain, a newly designed bar area features a built-in 280-bottle wine cellar, while the fully renovated media room, with its sunken RH Cloud sofa, offers the perfect space for movie nights. Step outside to your own personal oasis, an entertainer's paradise. The resort-style backyard includes a rejuvenated heated swimming pool with an in-ground Jacuzzi, water features, and a large, flat astroturf lawn. The newly built outdoor kitchen, complete with a BBQ grill and wood-fired pizza oven, is perfect for gatherings under the stars. A landscaped fish pond with water features and a new herb garden add to the serene beauty of this extraordinary space. Additional highlights include smart home technology, fully integrated with Lutron, Google Home, Nest Thermostat, and a surround-sound Sonos system throughout the home, back patio, and backyard. For added security, the property features ADT and Ring security systems. Perfectly blending modern luxury with timeless elegance, 12000 Crest Court is truly a masterpiece of design and function.
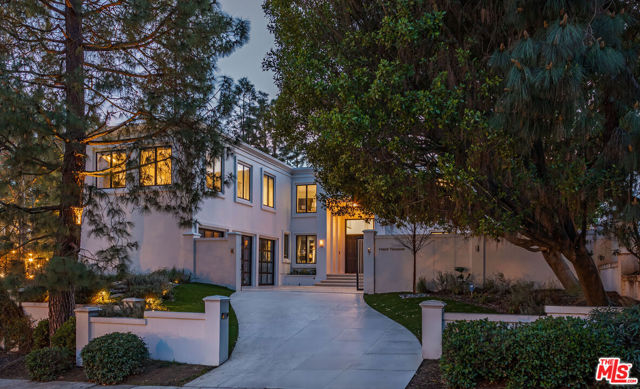
Beverly Hills, CA 90211
0
sqft0
Baths0
Beds We are pleased to present a unique and rare opportunity to acquire "The Burton Beverly Hills" a 24-Unit luxury mixed-use development project located at 8800 Burton Way in prestigious Beverly Hills, CA. The Burton Beverly Hills is located in the southwest corner of Burton Way and Robertson Blvd., most desirable demanded location in highly prestigious Beverly Hills. This project has been approved with the city of Beverly Hills for 24-Luxury apartment units and commercial space. Property will be delivered with Ready-To-Issue (RTI) permits. The Burton Beverly Hills would be a six-story building construction consist of 32,604 SF. residential space and 2,261 SF. commercial space. The project features a diverse unit mix, including (1) three-bedroom, three baths penthouse unit, (18) two bedroom, two baths, and (5) studio, one baths. Residents will enjoy 42 parking spaces on two subterranean levels and premium amenities. This generational legacy asset is located in a vibrant area, with nearby amenities including restaurants, shops, supermarkets, Beverly Hills Unified Schools, Beverly Hills City Hall, Melrose/Robertson, Cedars-Sinai Medical Center, Beverly Center and many more attractions. Don't' miss this opportunity to bring this luxury premium multifamily mixed-use project in the most sought location of Beverly Hills. Developer's and investors, with Ready-to-Issue (RTI) permits makes this project even more attractive!!!
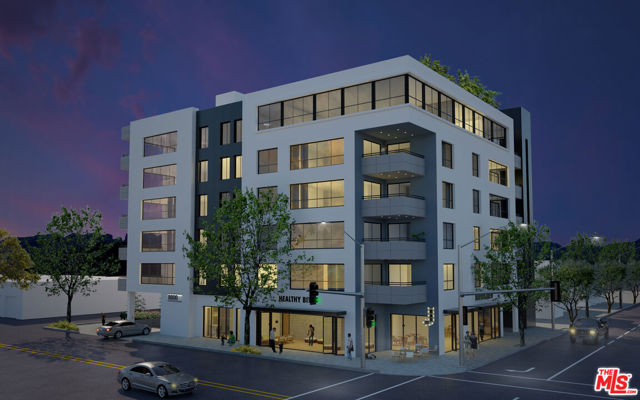
Malibu, CA 90265
6863
sqft6
Baths7
Beds Nestled within an exclusive gated community, this exquisite Cape Cod style estate offers the ultimate in coastal luxury and understated elegance. Fully gated and private, the residence captures panoramic ocean and mountain views from nearly every room and is perfectly designed for both grand entertaining and comfortable everyday living. The six -bedroom and six-bath main house features hardwood floors throughout and a stunning entry with a sweeping staircase. The formal living room showcases bay windows, a fireplace, and French doors that open to a resort-style outdoor oasis with a sparkling pool and spa, fire pit, and multiple seating areas for entertaining. A formal dining room with coffered wood ceilings and a gourmet kitchen with a central island w/ Carrera marble countertops, and high-end appliances complete the main level. Upstairs, the romantic primary suite offers a fireplace, dual walk-in closets, and a luxurious ocean view spa bath. A dedicated two-bedroom plus den kids' wing, along with an additional en- suite bedroom, provide ideal spaces for family or guests. The dramatic fourth-floor rotunda makes for a stunning ocean-view office or retreat. The lower level features a versatile fifth bedroom or gym, a pool table/game room, an additional bedroom, and a laundry room and dry sauna. Additional highlights include a three-car garage and a large grassy yard surrounded by mature trees and a walk path that winds its way down to the detached guesthouse. The separate, detached guest house with wraparound decks and a full kitchen and laundry, enjoys sweeping ocean vistas perfect for guests, an office, or studio. Expansive landscaped grounds include a charming waterfall, a secondary solar power system, and a generator. Experience privacy, sophistication, and the best of Malibu coastal living in this one-of-a-kind estate.
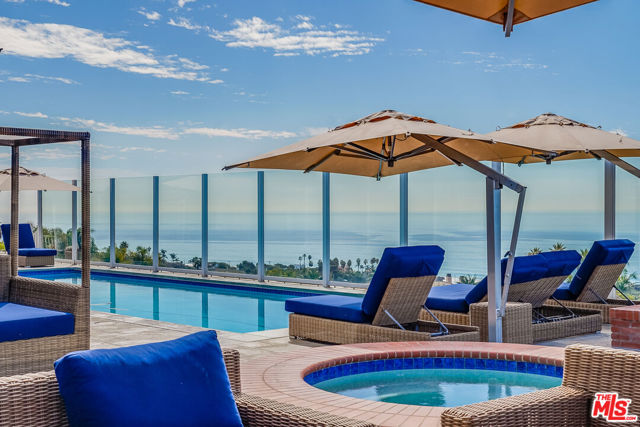
Beverly Hills, CA 90210
6194
sqft9
Baths6
Beds A brand-new single-story masterpiece, perfectly situated on a quiet cul-de-sac just north of the prestigious Trousdale Estates. Surrounded by beautiful trees and serene canyon views, this contemporary residence offers an exceptional blend of luxury, comfort, and sophistication. Designed with a seamless open floor plan and effortless indoor-outdoor flow, the living room boasts floor-to-ceiling automated sliding glass doors that open to a private backyard oasis with an infinity pool, spa, and waterfall. The expansive great room unites the living, dining, and chef's kitchen, featuring Miele appliances, dual sinks and ovens, two dishwashers, built-in espresso/coffee maker, microwave, and a refrigerator and freezer. A generous island and elegant European wood floors enhance the home's refined design. Offering 6 ensuite bedrooms and 9 bathrooms, the home provides unparalleled comfort for both family and guests. The media room, complete with a wide electric fireplace can be closed for privacy or opened to the main living area. The grand primary suite is a sanctuary, featuring a cozy seating area, private patio, and a stunning pearl onyx double-sided fireplace. It is complemented by two luxurious bathrooms with a soaking tub and steam shower complete this extraordinary retreat. Additional highlights include a temperature-controlled glass wine room, Sonos Arc sound system, and the finest finishes throughout. A true entertainer's dream, this residence exemplifies modern luxury at its finest.

Rancho Santa Fe, CA 92067
5956
sqft6
Baths4
Beds Brand-new custom construction by master builder Greg Agee, located on one of the most desirable streets in the Rancho Santa Fe Covenant. This new construction home offers true golf course frontage with open greenbelt and fairway views and direct access to a private golf cart path. Designed for seamless indoor-outdoor living, the fireside great room with dramatic wood beams opens through expansive sliding doors to outdoor living spaces and a resort-style pool setting positioned along the golf course, creating an exceptional backdrop for everyday living and entertaining. Refined finishes, abundant natural light, and thoughtful architecture define this newly built residence, offering a rare opportunity to own new construction with golf course frontage in the Covenant.
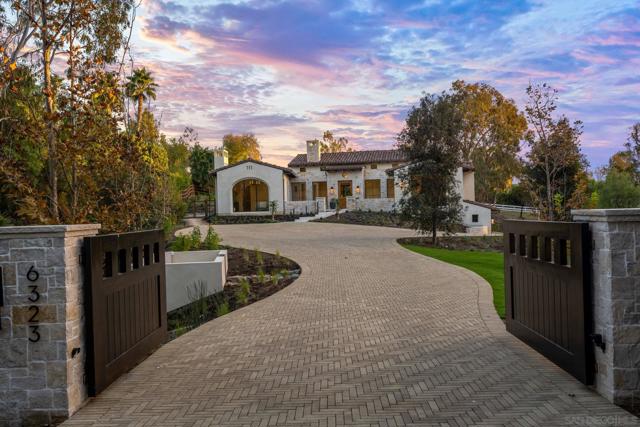
Page 0 of 0




