search properties
Form submitted successfully!
You are missing required fields.
Dynamic Error Description
There was an error processing this form.
Los Angeles, CA 90049
$10,995,000
6102
sqft7
Baths6
Beds This newly renovated storybook English country estate, on 3-levels, captivates from its private perch on a cul-de-sac in prime lower Mandeville Canyon. Enjoy expansive views from the Getty to the Pacific Ocean, from multiple stone decks and almost every room in this light and bright designer-done home in a coveted Brentwood enclave. Ideal for entertaining and tastefully remodeled with numerous upgrades, this estate effortlessly blends architectural character with a modern look and includes a formal living room with fireplace, coffered ceilings and french doors to a stone patio; a cozy wood paneled den with wet bar; and a dining room off of the renovated dream kitchen with honed marble countertops, custom cabinetry and top of the line Sub Zero appliances. Upstairs, the oversized primary bedroom features a large bathroom, walk-in closet and views across Los Angeles. Down the hall there are two bedrooms with en suite bathrooms and patios, and a whimsical loft with custom library ladder. The lower level, with 3 additional bedrooms and a family room, with built-in bar and fireplace, opens to an additional covered stone patio adjacent to the fenced and heated swimmers' pool with spa and the expansive flat grassy lawn. On over 20,000 sf the manicured gardens and heritage sycamores, mature hedges provide complete privacy. This home has it all: privacy, views, gorgeous gardens, a flat grassy yard and a layout ideal for its next loving family -- minutes away from the areas best restaurants, schools and shopping.
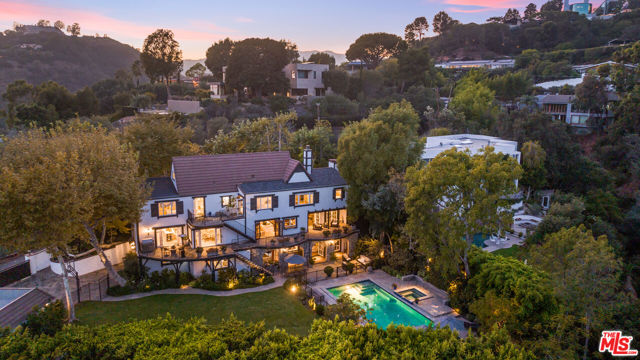
Dana Point, CA 92624
3754
sqft5
Baths4
Beds Immerse yourself in luxury at this exquisite oceanfront home, a true jewel in Orange County's most coveted coastal neighborhood. Commanding a prestigious position on Beach Road, this home stretches across a 1.7-mile sandy expanse, nestled between the San Clemente Pier and Dana Point Harbor. Experience the epitome of Southern California's "California Riviera," a secure, private haven offering unparalleled views and serenity, 24-hour gated security included. A symphony of design, the home is a collaboration between renowned architects Bryant, Palmer, Soto, and interior designer Lane McCook. Its floor plan masterfully embraces the stunning ocean vistas, with the primary living areas overlooking the endless sea. The entrance ushers you into a lower level adorned with several sitting areas, soaring double-height ceilings, and a unique concrete-and-river-stone flooring blend. Crafted for the connoisseur, the home boasts three A/C zones and a private elevator accessing all levels. The oversized deck, complete with a fire pit and beach stairway, merges effortlessly with a casual living area through LaCantina sliding doors, creating an enviable indoor-outdoor space. The main living area above features a cozy fireplace and dining space, adjacent to a kitchen that epitomizes sophistication. White cabinetry, light marble countertops, and a backsplash complement the high-end Wolf range and SubZero refrigerator. Notable kitchen additions include a butcher-block island, built-in credenza, and walk-in pantry. This level also houses a spacious laundry area, powder room, and a home office currently serving as a podcast studio. Ascend to the upper level to discover four ensuite bedrooms, culminating in the grandeur of the Primary Suite. Here, panoramic windows, a vast deck, and wood-paneled walls frame the breathtaking seascape. The primary bathroom indulges with black herringbone flooring, floating dual vanities, a spacious shower, and a standalone bathtub positioned to soak in the ocean views, extending from Dana Point Harbor to San Clemente.
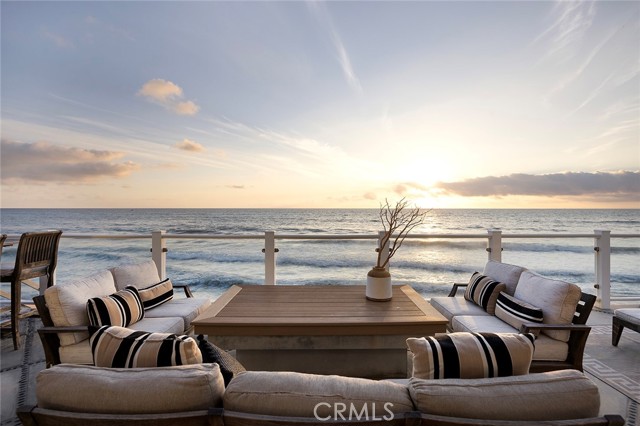
Palm Springs, CA 92264
4449
sqft6
Baths5
Beds Fondly known as the William Holden Estate this is a Rare opportunity to own one of the very best Mid-Century modern homes in all of Palm Springs and the surrounding desert. With a rich Provenance the home was constructed by master builder Joe Pawling in 1955 and brilliantly modernized in recent years while staying true to the era. Hollywood alure abounds with such notables as Holden, Powers, Hepburn, and Hedren all calling this home through the years. The photos tell the story and there is a detail sheet attached to this listing. A must see during Modernism Week, tours sell out in advance. Events with upwards of 800 people have supported national and local politicians and charities. This trophy home is only for the most discerning buyer, no disappointments. Now listed as a historical property, taxes are a fraction of the norm.
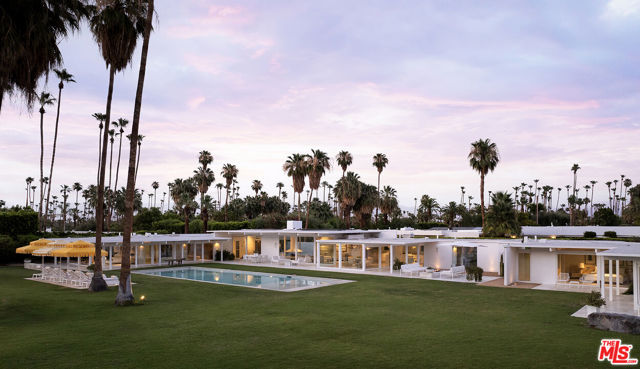
Malibu, CA 90265
1800
sqft2
Baths3
Beds Tucked behind a gated entrance, this coastal retreat exudes tranquility and elegance from the moment you arrive. A beautifully landscaped paver walkway leads through a pergola-covered courtyard where wood floors, built-in couches, a fire pit, and an outdoor dining area create an ideal alfresco setting. A hint of barbecue smoke, salt air, and the distant sound of waves set the tone for a serene lifestyle just steps from the beach.Inside, the heart of the home is a sunlit chef's kitchen with high ceilings and warm wood flooring. A substantial stone island with bar seating anchors the space, complete with a filtered water line and sink. From here, sweeping ocean views serve as your backdrop. Outfitted with a Sub-Zero fridge and freezer, Wolf double oven, six-burner cooktop with pot filler, mini wine fridge, microwave, and Cove dishwasher, the kitchen is as functional as it is beautiful. Built-in shelving and a sleek hood fan complete the space.The kitchen flows seamlessly into the living room, where wood floors continue under soaring barrel ceilings. Ocean views pour through sliding glass doors that open onto an expansive deck, perfect for dining, lounging, and enjoying dramatic coastline panoramas. Built-in shelves frame the room, offering both elegance and utility.Adjacent to the kitchen, the primary suite offers an elegant escape, featuring wood flooring, high barrel ceilings, and French doors leading to the oceanfront deck. Wallpaper accents add a refined touch. The ensuite bath is clad in ocean-blue stone with a double vanity, built-ins, a luxurious steam shower with dual showerheads, and a private water closet. A spacious dressing room with skylight and custom built-ins provides generous storage.Two additional bedrooms are accessed via a hallway off the main living area. Each features warm wood floors and high ceilings, one with a built-in closet and barrel ceiling, the other with French doors to closet space. The shared bath at the end of the hall features nautical-inspired tile, a skylight, shower stall, and stone vanity, echoing the home's seaside charm.With a two-car garage, integrated 2N home automation system, and an alarm system, this property combines modern convenience with timeless style. Whether entertaining on the deck, relaxing in the courtyard, or enjoying direct beach access via private steps, this home offers the rare blend of coastal living and refined designall in a coveted beachfront setting.
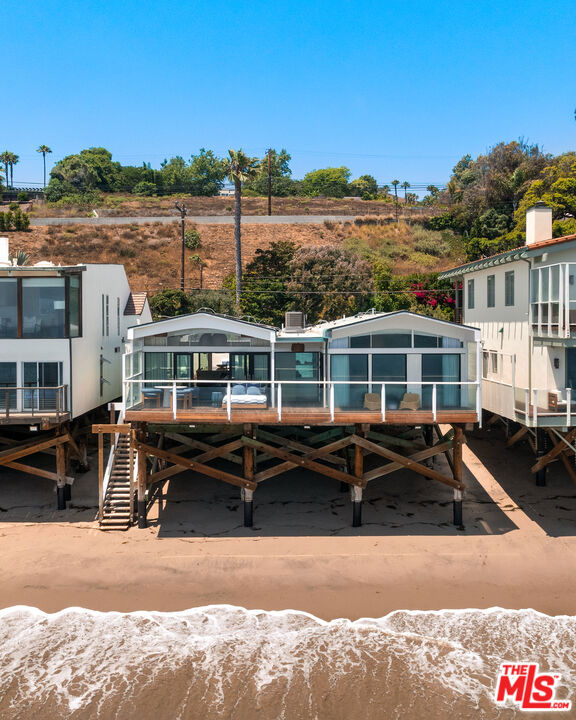
West Hollywood, CA 90069
9571
sqft9
Baths6
Beds This Melrose Place compound is one of a kind. Walking distance to the boutiques, cafe's and restaurants on prime vibrant Melrose Avenue - there are very few properties that compare. Spanning over 9,500 square feet of living space (with an additional 3,000 sf subterranean garage), this 6 bedroom, 8.5 bath home has it all. Upon entry you are welcomed by a formal living room with soaring ceilings, a fireplace and bar adorned with Arescato Viola marble - perfect for entertaining guests. An open-plan dining room with room for 12+ connects you to the chef's kitchen, which boasts high-end Subzero and Wolf appliances, Silver Wave marble countertops, and a separate butler's kitchen. Off the kitchen you'll find a cozy living space with a fireplace, creating the perfect family room. The pocket Fleetwood doors provide access to the outdoor living space and BBQ area and the rest of the backyard. The garden, surrounded by mature olive trees, seamlessly connects to the cabana which is surrounded by the sparkling 80 ft lap pool. In addition to the main living area, there are four bedrooms, each with ensuite baths, a kitchenette, and an outdoor terrace. The basement level includes a screening room/theater, a bar, a game room, a guest suite, a massage room, a 1,000-bottle wine cellar, a gym, and an office with its own entrance. This home is equipped with advanced technology by Image Audio Design and Nest. Welcome to your sanctuary in the city.
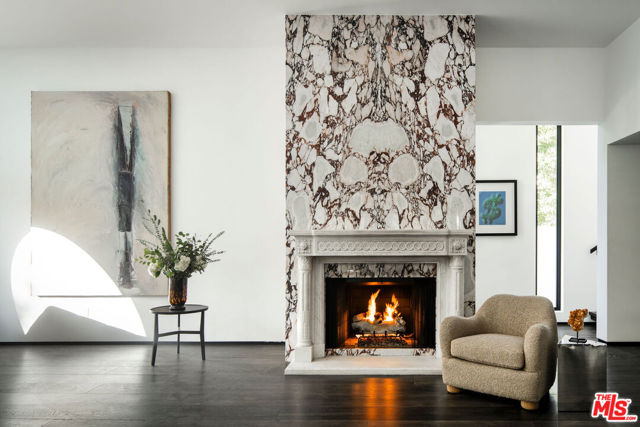
Laguna Beach, CA 92651
0
sqft0
Baths0
Beds 222 Arch Street in Laguna Beach is a 13-unit complex nestled atop Pacific Coast Hwy overlooking the Pacific Ocean in one of the premiere coastal housing markets in the nation. Built in 1971, this complex has an outstanding unit mix of 100% two- and three- bedroom units, with an average square foot per unit of almost 1,000 square feet. All units have a luxurious ocean view and in unit stacked washer and dryer. Units also have private balconies and individual rollup door garage parking. There have been recent interior renovations including new granite countertops and cabinets, new flooring, new custom bathroom tile, vanities and lighting. The stainless-steel appliance package includes stovetop oven, built in microwave, dishwasher, sink and faucet, and refrigerator. The updated exterior has a nice sign package, double pane vinyl windows and an interior courtyard with seating area and BBQ. The property's Class A location in Laguna Beach puts the property near major retail, educational and employment opportunities. 222 Arch street is short walk to many small beaches, Surf and Sand Resort Laguna Beach and the Montage Laguna Beach. Continuing in either direction takes you to Main Beach Laguna and Dana Point Harbor. The mild climate, walkable main beach area, scenic coves, and great beaches make Laguna Beach one of the most desirable communities for everyone. There is approximately 380 square feet of space that was previously used as a laundry room and a storage room, both of which have active plumbing and drainage. The space also includes electrical wiring, recessed lighting, and two slider windows that could be suitable for a living area and a bathroom. The former laundry room could potentially be converted into a bathroom, and the shared plumbing wall may allow for the installation of a kitchenette in the larger storage room. As a studio layout, no additional walls would be required aside from a door separating the two rooms. The drywall and lighting were recently completed with permits and inspected by the city. If converted into an ADU, there would still be an additional small storage area available near Unit 10 for essential building supplies.
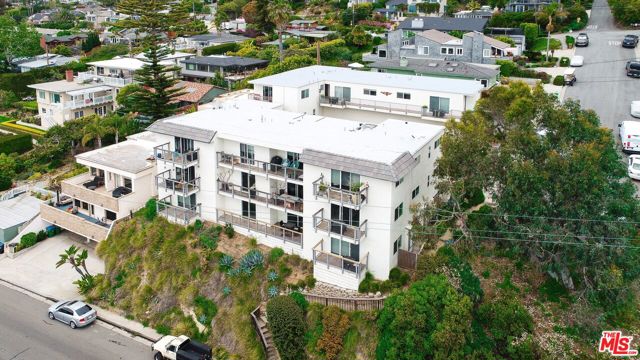
Santa Barbara, CA 93110
5517
sqft6
Baths4
Beds Overlooking one of the most dramatic vistas in Hope Ranch, this private Mediterranean-style retreat commands extraordinary panoramic views spanning from the mountains to the ocean and beyond. Rarely does a vantage point so magnificently capture the grandeur of Santa Barbara's natural beauty, particularly from a single-level main residence. Showcasing remarkable quality and designed for a life both refined and relaxed, the +/- 1.48-acre property offers elegant accommodations for residents and guests alike: a nearly 4,200 sqft main residence with an attached 2-car garage, a gated entrance and spacious ocean-view motorcourt, a detached +/- 1,322 sqft guest house, a sparkling pool, two offices, and more!Inside, an ocean-view family room with soaring, open-beam ceilings, a gorgeous stone fireplace, and French doors to the outside provides an inviting central gathering point. Adjacent to the family room is a stunning gourmet kitchen appointed with top-tier appliances, refined finishes, a sunny breakfast area, and panoramic views. The formal living and dining areas feature large windows and French doors opening to sweeping terraces and patios.The primary bedroom offers a luxurious getaway with an enormous bathroom suite and walk-in closet. A dedicated office boasts inspirational views and access to the outside. Throughout the home, nearly every room frames an unforgettable vista -- whether ocean, mountain, or garden -- infusing the home with abundant light and natural beauty.Steps from the main home, a private guest house offers additional flexibility, complete with a kitchenette, living room, office, and bedroom perfect for extended stays or creative pursuits. In addition to the sparkling pool that overlook the coastline, the grounds feature an explosion of various plantings and fruit-bearing trees, all surrounded by beautifully designed terracing, privacy hedges, and hardscaping. Altogether, the property provides a tranquil setting for endless moments of gathering, entertaining, or simply relaxing.Set within Hope Ranch's coveted coastal enclave -- where residents enjoy equestrian trails, private beach access, proximity to La Cumbre Country Club & Golf Course, and a rare sense of space and seclusion -- this exceptional property combines sweeping natural beauty with refined Santa Barbara living at its finest.
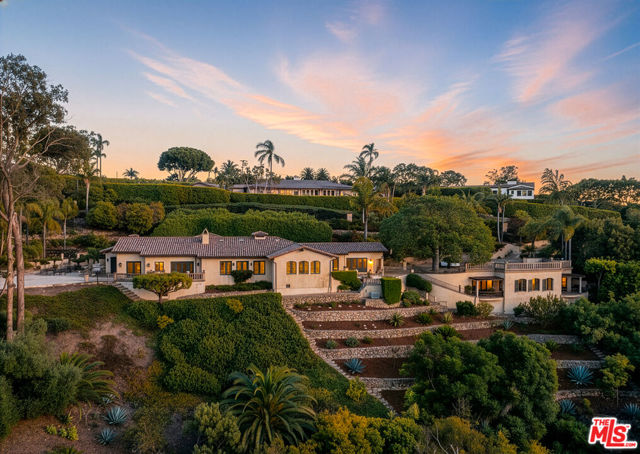
Encino, CA 91316
10281
sqft8
Baths7
Beds A masterpiece of comfort, design, and effortless luxury, this estate is thoughtfully curated by Studio Brinkley Design and delivers a lifestyle where every detail has been considered and nothing has been overlooked. The newly built residence spans over 10,000 square feet, offering unparalleled design and thoughtful craftsmanship. The grand foyer, with its soaring ceilings, welcomes you to an inviting formal living room featuring a striking fireplace, custom built-ins, and a sophisticated wet bar that flows seamlessly into the family room and chef's kitchen. Designed for both everyday living and effortless entertaining, the kitchen is a true centerpiece with double islands, Taj Mahal quartz countertops, chef-grade Wolf appliances, a walk-in pantry, and a full secondary prep kitchen. Sunlight fills the breakfast nook while expansive sliding doors create a perfect connection to the resort-style backyard. A glass-encased wine wall highlights the formal dining room, positioned adjacent to a private office that can also serve as an additional bedroom. The opposite wing of the home offers a spacious lower-level entertainment suite, complete with custom built-ins, a game and lounge area, and a dedicated home theatre, perfect for both hosting and relaxing. Throughout the residence, elegant paneling, designer finishes, and a state-of-the-art Control4 smart home system providing seamless automation for lighting, climate, security, and audio-visual experiences. A stunning staircase leads to four beautifully appointed en-suite bedrooms, including the primary retreat, a serene sanctuary with a fireplace, built-in wet bar, and two separate balconies, one offering a feeling of complete privacy with an outdoor sauna. The spa-inspired primary bath has dual vanities, a steam shower, a soaking tub, and an expansive custom closet. The backyard is an entertainer's paradise, with patios stretching the full length of the home, a covered outdoor living room with fireplace, a sparkling pool and spa, a fire pit, putting green, and sport court. A built-in barbecue area and pool house with an en-suite bath complete the resort-style setting. Additional features include an attached ADU with a private entrance, one bedroom, bath, and a versatile living area that can serve as a lounge, studio, or gym, ideal for guests or multigenerational living. The estate also offers a gated circular driveway and a two-car garage, all ideally positioned just moments from premier shops and celebrated local restaurants.
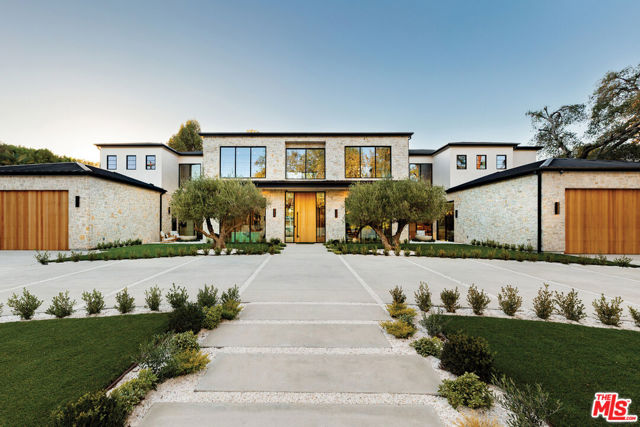
Beverly Hills, CA 90210
6758
sqft8
Baths5
Beds Set behind the gates of the exclusive Mulholland Estates, this grand residence combines timeless European architecture with resort-style living now vacant, remodeled, and available for immediate showings. From its commanding faade with stone detailing, columned entry, and manicured grounds, to sweeping lawns and hillside views, this home stands as one of the community's most impressive offerings. Inside, soaring ceilings and light-filled interiors showcase elegant proportions and a refined, neutral palette. The formal living room is designed for both comfort and entertaining, with expansive windows, French doors opening to the pool terrace, a stately fireplace, and a sleek wet bar. The remodeled kitchen blends style and function with Caesarstone counters, designer glass tile backsplash, Viking 8-burner range, built-in oven and steamer, Sub-Zero refrigeration, and a generous breakfast area overlooking the gardens. The home's thoughtful floor plan features four bedrooms upstairs, including a dramatic primary suite with dual walk-in closets, dual bathrooms, a sitting lounge, and a two-sided fireplace. A fifth bedroom is located downstairs, while a versatile bonus room provides the option for a sixth bedroom, gym, or creative space. Additional highlights include a professional recording studio, recreation room with direct garage access, and seamless indoor-outdoor flow. The private backyard is a true retreat, complete with pool, spa, gazebo, lush landscaping, and an expansive lawn. A rare opportunity to acquire a beautifully remodeled estate in one of Los Angeles' most prestigious guard-gated communities.

Page 0 of 0




