search properties
Form submitted successfully!
You are missing required fields.
Dynamic Error Description
There was an error processing this form.
Newport Beach, CA 92660
$10,995,000
4196
sqft6
Baths3
Beds A Rare Opportunity on Exclusive Linda Isle. Located within the 24-hour guard-gated enclave of Linda Isle—one of Newport Beach’s most prestigious bayfront communities—this French-inspired residence blends timeless architecture with an exceptional waterfront lifestyle. The white-washed brick exterior opens to voluminous interiors with soaring vaulted ceilings and sweeping water views. The expansive formal living room flows to a generous bayside deck overlooking the private pier and floating dock, which accommodates a 50+ foot yacht plus a Duffy side-tie. With over 50 feet of protected bayfront, this location offers calm, secure mooring for your vessel—an ideal setting for serious boaters. The main level features elegant marble and limestone floors, a spacious kitchen with stainless steel appliances and a breakfast nook, a den, wet bar, and powder bath. Upstairs, the waterfront master suite encompasses the entire bay-facing side of the home, offering panoramic views, multiple walk-in closets, and a luxurious bath. Two additional bedroom suites and a separate living area complete the second level. Linda Isle residents enjoy private community amenities including a clubhouse, sandy beach, and tennis court. The location puts all the fun of Newport Beach at your doorstep—swimming, sailing, paddle boarding, and easy Duffy cruises to waterfront restaurants and bars. The home is also minutes from world-class shopping at Fashion Island, the business centers of Newport Center, John Wayne Airport, and major freeways. This is a rare chance to own a coveted Linda Isle bayfront and experience the best of coastal Southern California living.

Newport Beach, CA 92661
4111
sqft5
Baths4
Beds A truly exceptional opportunity to own a front-row oceanfront residence directly on the sand along one of Newport Beach’s most iconic stretches of coastline. Set on a rare, oversized corner lot with 41 feet of coveted beach frontage, this Brion Jeannette–designed home offers sweeping, unobstructed views of the Pacific Ocean, the bay, and the coastline beyond - an irreplaceable setting where the sand and sea become an extension of the home itself. Designed to embrace the ultimate beach lifestyle, the residence opens seamlessly to an oceanfront patio where mornings begin with coffee and crashing waves and evenings unfold with sunset skies and the sound of the surf. This extraordinary indoor-outdoor connection creates a true beachfront living experience - step outside and your backyard is the beach. The thoughtfully designed floor plan offers exceptional flexibility, featuring a main-level primary suite with direct ocean views, two additional guest bedrooms on the main level, and a fourth bedroom on the upper level. An elevator services all three interior levels, including a dramatic rooftop deck showcasing panoramic, unobstructed views in every direction - a breathtaking vantage point for entertaining or quiet reflection. A lower-level wine cellar adds a refined touch to the home’s coastal elegance. Upon arrival, a graceful curved staircase leads to a light-filled, open-concept living space where expansive windows frame endless water views. Anchored by a striking stone fireplace, this elevated living area is designed to capture the beauty of the coastline from nearly every angle, offering an atmosphere that is both luxurious and effortlessly livable. With garage and carport parking for six plus vehicles, this residence delivers the rare combination of direct-sand beachfront living, architectural distinction, and everyday convenience. More than a home, this is a once-in-a-generation opportunity to own an iconic oceanfront property in one of Newport Beach’s most irreplaceable locations.

Palm Springs, CA 92262
9819
sqft8
Baths7
Beds Nestled in the heart of the historic Old Las Palmas enclave of Palm Springs, this one of a kind estate perfectly captures the essence of desert luxury. Designed by legendary interior designer Steve Chase, the residence sits on nearly two acres of lush, private grounds.The property features a palm tree grove, orchard, tennis court, pavilion, and a resort-style pool with dramatic water features. Inside the main residence, you'll find five bedrooms, four and a half bathrooms, a media lounge, atrium and a breakfast room with panoramic views. The kitchen is outfitted with Wolf, Miele, and SubZero appliances. Stone flooring flows seamlessly from indoors to out, highlighting the impeccable attention to detail found throughout.Recent upgrades include a reimagined kitchen, media lounge, attached casita, system enhancements, and the installation of a substantial solar array--offering modern convenience while preserving the estate's timeless elegance.A two-bedroom, two-bathroom guest house sits across the motor court, complete with its own living room, kitchen, dining area and private patios.Outdoors, the estate is embraced by the majestic San Jacinto Mountains, creating a backdrop that feels like it is part of the property. Massive boulders meticulously integrated throughout the grounds enhance the sense of place, offering an unparalleled connection to the natural landscape.This estate stands as a lasting testament to Steve Chase's visionary design.

West Hollywood, CA 90069
3432
sqft4
Baths3
Beds High above Sunset Boulevard, Residence 1101 offers an 11th-floor vantage point with cinematic views stretching from the Hollywood Hills to Beverly Hills. Spanning more than 3,400 square feet, this three-bedroom, three-and-a-half-bath home belongs to a private collection of just twenty residences designed by acclaimed British architect John Pawson. Within the coveted "01" stack, its scale and proportion create one of the building's most compelling layouts, bringing a presence more often associated with private estates than high-rise living. Interiors are defined by over ten-foot ceilings, floor-to-ceiling windows, and sliding glass walls that open to a full-length terrace. White-oak flooring, tailored millwork, integrated storage, custom hardware, and thoughtful lighting give the home a refined, minimalist character that aligns with the EDITION's architectural ethos. Residents have access to a well-appointed selection of amenities, including a rooftop pool, spa, state-of-the-art fitness center, and 24-hour concierge.
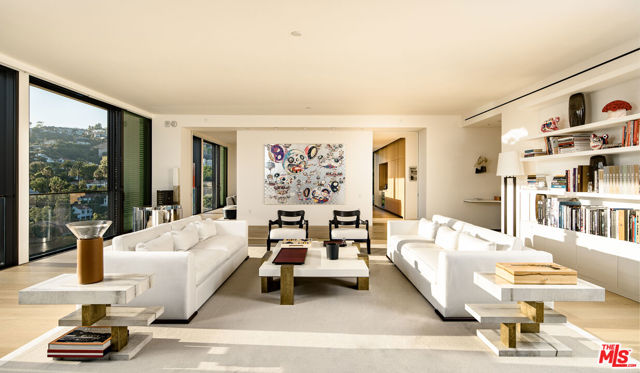
Los Angeles, CA 90025
0
sqft0
Baths0
Beds Incredible opportunity for owner/users, developers, and investors with premium West Side LA location and direct visibility from one of the nation’s busiest freeways, I-405. Located at the corner of Olympic and Cotner (running parallel and directly adjacent to the freeway), 3 parcels are included with the sale: || PARCEL ONE: 2140 Cotner (APN 4322-025-037) 15,923 SF Office Building with 4 stories (3 floors + mezzanine) of existing build out and 2 levels of subterranean parking with 34 spaces. || PARCEL TWO: 2144 Cotner (APN 4322-025-010) Adjacent lot with small SFR (currently being used as office for business on a short term lease) || PARCEL THREE: 2150 Cotner (APN 4322-025-011) Adjacent open lot: on the CORNER of Olympic, with 128 feet of frontage on Olympic. || The total footprint of all 3 parcels is over 18,000+ SF. Endless opportunities to develop and re-image completely or blend the use of rentable office space and adjacent lots for parking or redevelopment. High profile visibility opens the value for high profile owner/user to brand with signage or investor to sell sign space. So many ideas and possibilities to mention. Bring all buyers and their creativity.
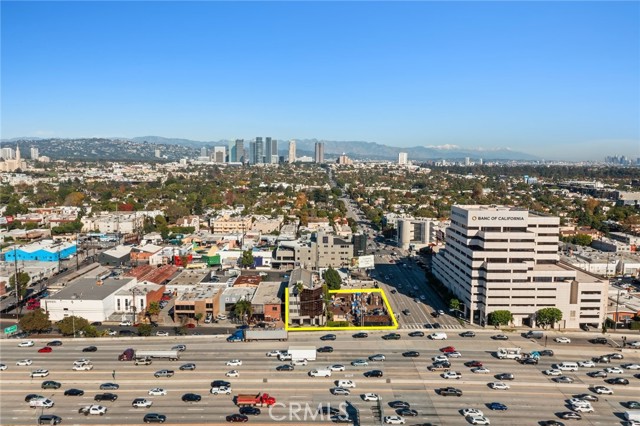
Los Angeles, CA 90020
0
sqft0
Baths0
Beds 411 & 425 S Alexandria Ave is a 2 property apartment community constructed in 1955 & 1956. The properties are on separate APN’s and can later be sold separately. Situated on R4-1 lots totaling approximately 33,354 square feet with 215 feet of frontage, the properties offer a unique opportunity as a value added opportunity to reposition the existing structures and units or potentially to redevelop the site in the long term. The property consists of (15) Studio/One-Bath units, (36) One-Bed/One-Bath units, (1) Two-Bed/One Bath unit, and (2) Two-Bed/Two Bath units that are separately metered for gas and electricity. Parking at 425 S Alexandria is subterranean and tuck under and carports at 411 S Alexandria. Both properties contain swimming pools and are two story courtyard structures with pitched roofs constructed of wood frame and stucco. This property is part of a portfolio and includes the following properties: 1) 411 S Alexandria Avenue, Los Angeles, California 90020 2) 425 S Alexandria Avenue, Los Angeles, California 90020 *Also available with 409 S Manhattan Place, totaling 29 Units.
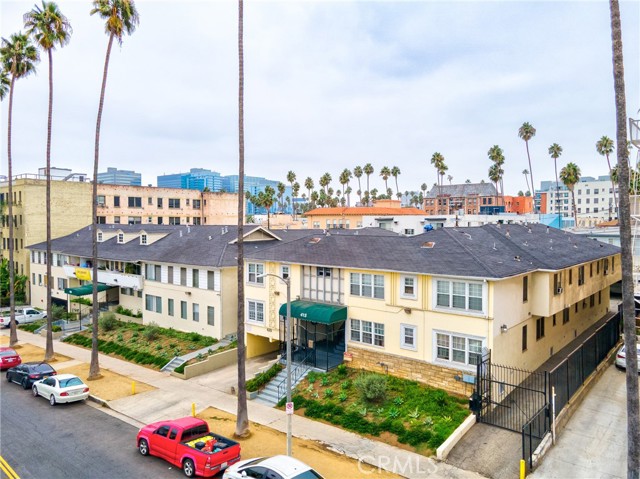
Laguna Beach, CA 92651
3539
sqft5
Baths2
Beds Understated attention has created a rare opportunity: with vision and proper stewardship, the next owner can transform the property into something truly exceptional and unlock its full value. Set directly on the sand in one of Laguna Beach’s most coveted enclaves, this striking modern residence presents a rare chance to own a true beachfront jewel—where bold architecture meets the rhythm of the waves. Designed by an award-winning Horst architects and masterfully constructed in 2004 of steel, concrete, and glass, the home spans approximately 3,500 square feet across four dramatic levels, each embracing panoramic ocean views that stretch endlessly across the horizon. A private elevator glides between floors, offering effortless access from the sand level to the top floor office. With its clean lines and timeless modern aesthetic, the home offers the perfect canvas for personalization. Thoughtful updates could transform this architectural statement into a world-class coastal retreat—whether as a serene escape or an iconic showpiece. The intelligent floor plan includes stacked parking for four cars (a rare luxury in this prime location) and a flexible lower level featuring two ¾ baths and a powder room, ideal for reimagining as additional bedrooms, guest quarters, or an entertainment space. Every moment here is framed by the sights and sounds of the Pacific—morning walks on the beach, golden sunsets over the water, and the soothing pulse of waves just beyond your windows. Opportunities like this—an oceanfront home directly on the sand in Laguna Beach—are exceedingly rare. For the discerning buyer with vision, this property offers the foundation to create an extraordinary modern masterpiece and an enduring legacy by the sea.
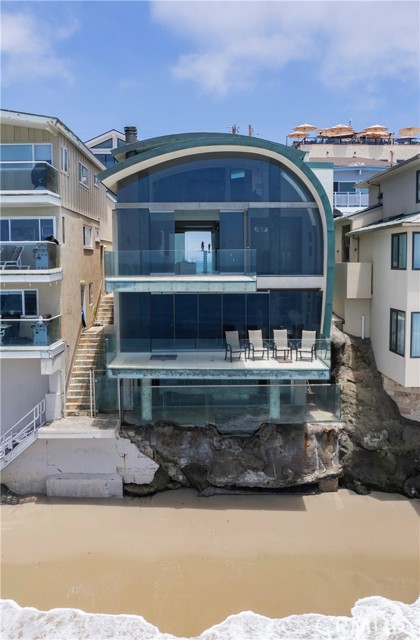
Los Angeles, CA 90027
10472
sqft11
Baths6
Beds A truly exceptional offering, this storied Los Angeles estateknown as the Oliver R. Fuller property was envisioned in 1929 by renowned architect Harry Hayden Whiteley, AIA. Tucked behind imposing wrought-iron gates, the Spanish Colonial Revival residence commands privacy, presence, and timeless prestige. A serene private drive leads to a grand Mediterranean-inspired compound that captures the romance and allure of classic Hollywood.Set on more than 39,000 square feet of impeccably landscaped grounds, the estate encompasses six bedrooms and eleven bathrooms, with sweeping views across the Los Angeles basin that culminate at the iconic Griffith Observatory. The arrival experience is nothing short of breathtaking, beginning with a dramatic two-story rotunda adorned with hand-painted ceilings and an elegant curved staircase that immediately sets the tone for the home's architectural pedigree. The formal living room showcases a striking fireplace and opens through French doors to a terrace overlooking the pool, spa, and glittering city skyline. Nearby, the light-filled library offers a sense of intimacy and intrigue, featuring a honeycomb coffered ceiling, stained-glass accents, a cozy fireplace, and a concealed bar reminiscent of the Prohibition era. Designed for memorable gatherings, the formal dining room is crowned by a hand-stenciled wood ceiling and framed by panoramic city views. Glass doors extend the space to a covered veranda, complete with an outdoor fireplace perfect for evening dinners overlooking the city lights. The chef's kitchen balances function and refinement, equipped with professional-grade appliances, a butler's pantry, and a substantial mahogany-wrapped island. An ornate wrought-iron spiral staircase ascends to five private bedroom suites, each thoughtfully restored to preserve original character while integrating modern comforts. The primary suite serves as a peaceful retreat, featuring its own fireplace, stained-glass details, and a luxurious bath with breathtaking vistas. The lower level is dedicated to leisure and entertaining, offering a media lounge, fitness studio, temperature-controlled wine cellar with capacity for over 2,500 bottles, and two additional bathrooms, including one with a steam sauna. Completing the estate is a separate one-bedroom guest residence perched above the main home, featuring a living area, kitchenette, two bathrooms, and a private porch with expansive rooftop and city views ideal for guests, creative pursuits, or a private office. Rich in history yet fully suited for modern living, this remarkable estate represents a rare convergence of architectural significance, refined luxury, and unforgettable views in one of Los Angeles' most coveted settings.
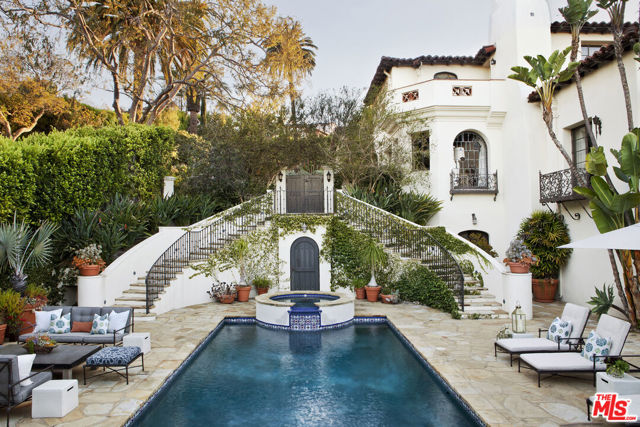
Rancho Santa Margarita, CA 92688
0
sqft0
Baths0
Beds 22,000-SF Owner-User Building For Sale. Sale price $10,978,000 ($499/sf). Medical, retail, and office uses permitted per the CG zoning. Prime 1.67-acre corner lot with incredible street presence. Excess shared parking and no exclusivity clauses. Dynamic RSM location surrounded by institutional quality retail. Turn business income into real estate income sheltered by depreciation. Best-in-class amenities within walking distance
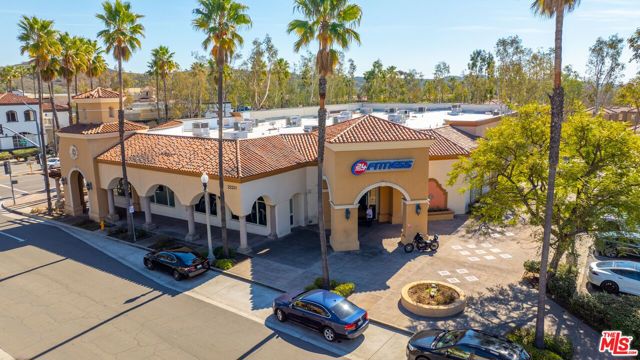
Page 0 of 0




